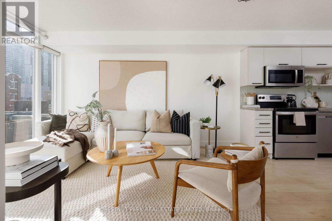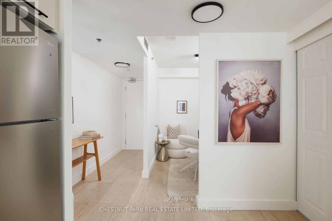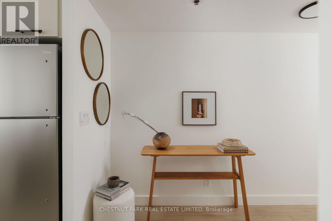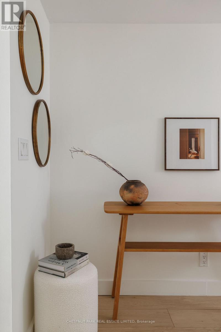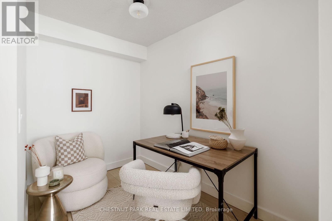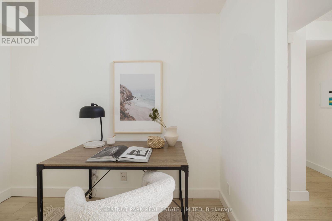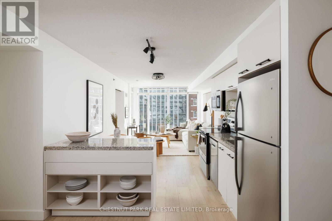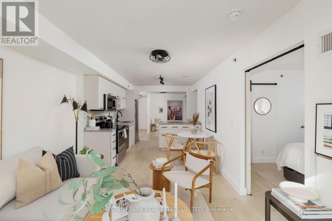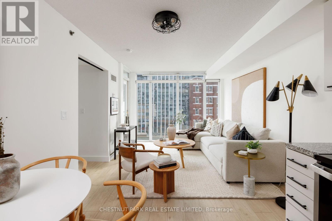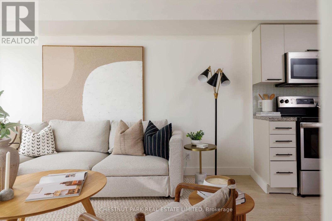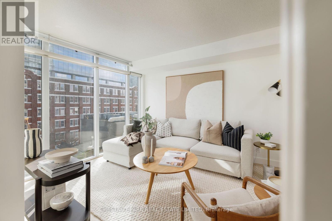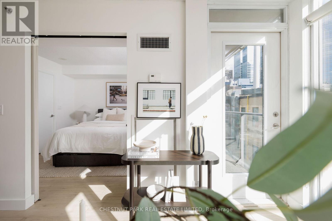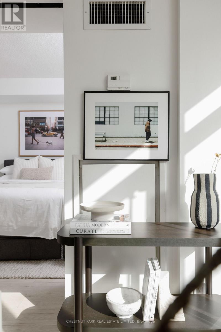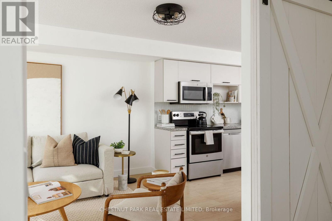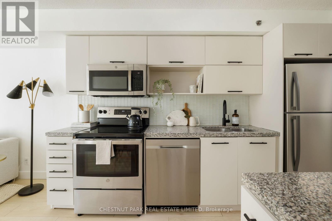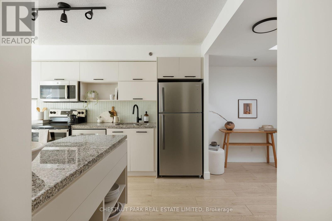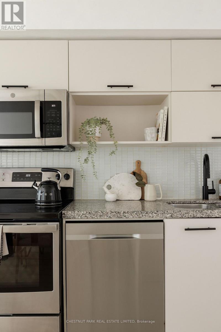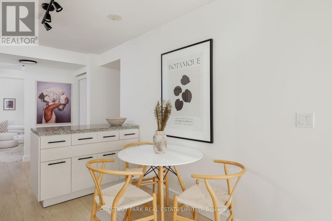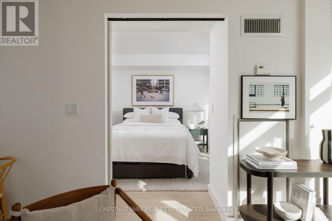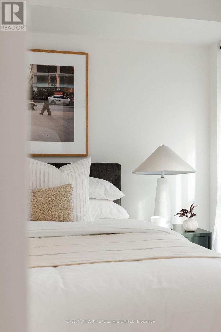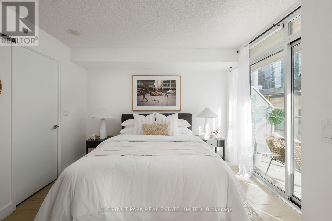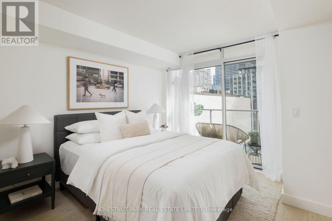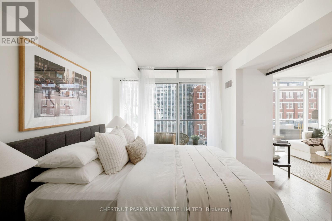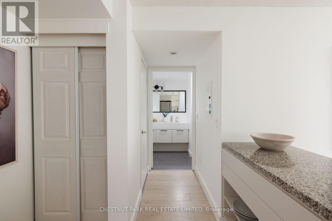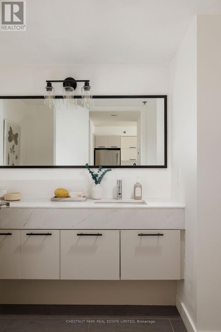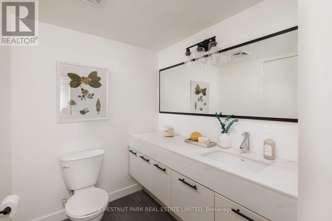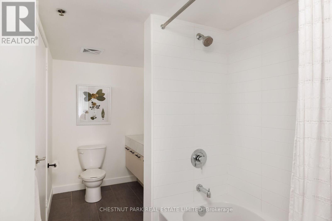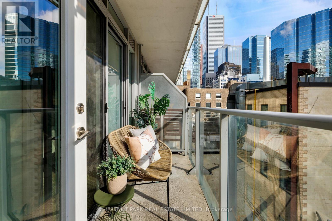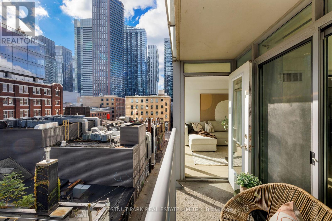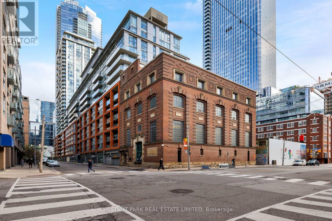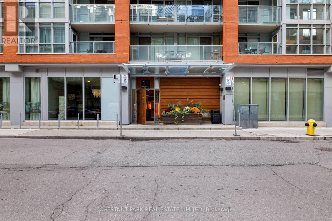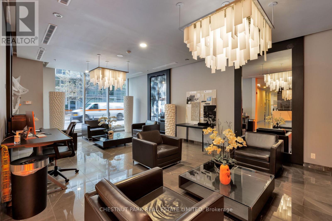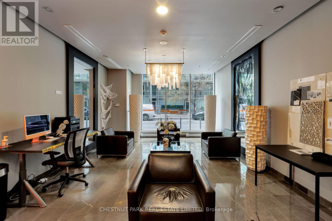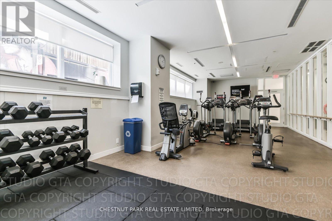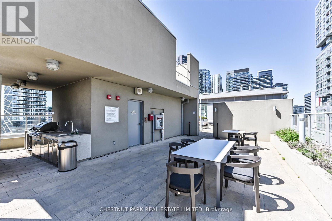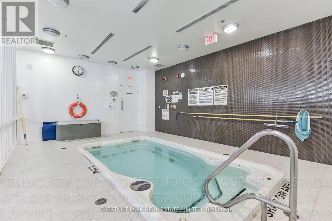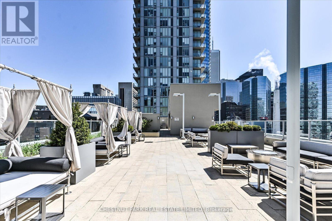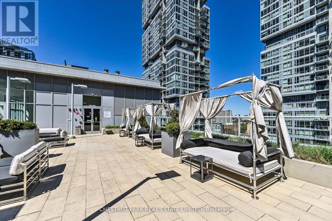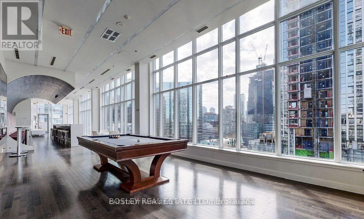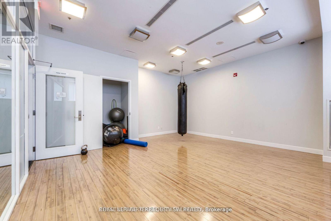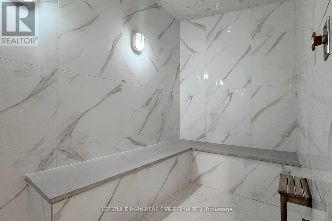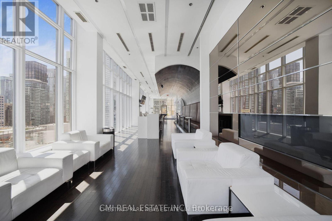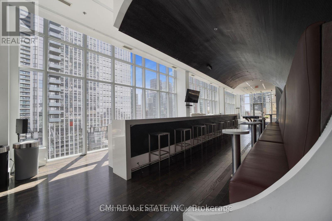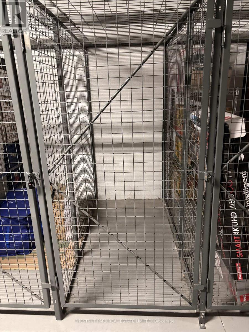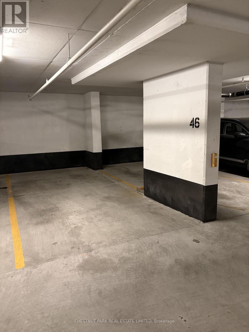501 - 21 Nelson Street Toronto, Ontario M5V 3H9
$589,900Maintenance, Heat, Water, Common Area Maintenance, Insurance, Parking
$737.88 Monthly
Maintenance, Heat, Water, Common Area Maintenance, Insurance, Parking
$737.88 MonthlyStylish urban living in this fabulous south facing suite at 'Boutique Condo" This smart open concept split plan feels larger than it's 715 s.f. Light & airy open concept w/ floor to ceiling windows & 9ft ceilings. Updated kitchen, freshly painted, backsplash & stainless appl's. Island cleverly repositioned to create a more functional peninsula & dining area. Spacious primary bedroom w/custom sliding barn style doors, extra large closet and 4 pc semi ensuite. Bright bathroom has oversized vanity with stone counters & loads of storage. Huge den could easily be a 2nd bdrm. Desirable well managed building built by renowned Urban Capital. The ultimate downtown lifestyle & unbeatable downtown location next to the Shangri La, Financial & Entertainment districts. Steps to St. Andrews & Osgoode station, the PATH, Trendy Queen west shopping, Theatres & cool restaurants. Sports fans can easily walk to Rogers Centre & Scotiabank Arena. Resort Style Amenities include Stunning rooftop terrace w/BBQ's, Sky lounge area, outdoor cabanas & Plunge pool. Fully equipped Gym/Yoga, Steam room, Party Room, 24 hour concierge, Guest suites, Bike parking. OWNED Parking & Locker. Picture perfect living in the heart of the city! (id:60365)
Property Details
| MLS® Number | C12494774 |
| Property Type | Single Family |
| Community Name | Waterfront Communities C1 |
| AmenitiesNearBy | Park, Public Transit, Hospital |
| CommunityFeatures | Pets Allowed With Restrictions |
| Features | Balcony, Carpet Free |
| ParkingSpaceTotal | 1 |
| PoolType | Outdoor Pool |
| ViewType | View, City View |
Building
| BathroomTotal | 1 |
| BedroomsAboveGround | 1 |
| BedroomsBelowGround | 1 |
| BedroomsTotal | 2 |
| Age | 16 To 30 Years |
| Amenities | Security/concierge, Party Room, Visitor Parking, Exercise Centre, Storage - Locker |
| Appliances | Blinds, Dishwasher, Dryer, Microwave, Stove, Washer, Refrigerator |
| BasementType | None |
| CoolingType | Central Air Conditioning |
| ExteriorFinish | Brick, Concrete |
| FireProtection | Controlled Entry, Security System |
| FlooringType | Hardwood |
| HeatingFuel | Natural Gas |
| HeatingType | Forced Air |
| SizeInterior | 700 - 799 Sqft |
| Type | Apartment |
Parking
| Underground | |
| Garage |
Land
| Acreage | No |
| LandAmenities | Park, Public Transit, Hospital |
Rooms
| Level | Type | Length | Width | Dimensions |
|---|---|---|---|---|
| Main Level | Living Room | 3.96 m | 3.2 m | 3.96 m x 3.2 m |
| Main Level | Dining Room | 3.96 m | 3.2 m | 3.96 m x 3.2 m |
| Main Level | Kitchen | 3.45 m | 3.2 m | 3.45 m x 3.2 m |
| Main Level | Primary Bedroom | 3.32 m | 3.28 m | 3.32 m x 3.28 m |
| Main Level | Den | 2.77 m | 1.83 m | 2.77 m x 1.83 m |
Kara Yetta Reed
Salesperson
1300 Yonge St Ground Flr
Toronto, Ontario M4T 1X3

