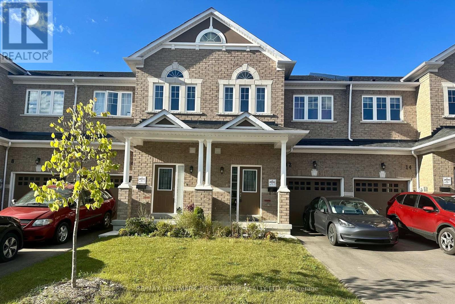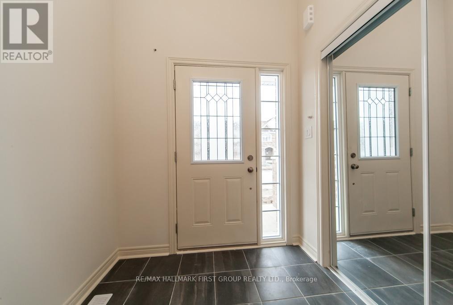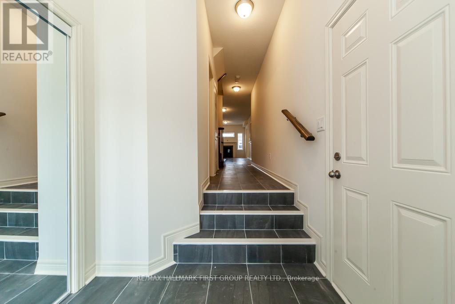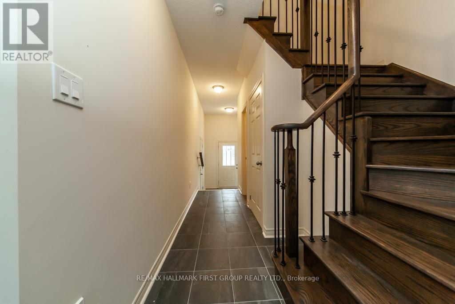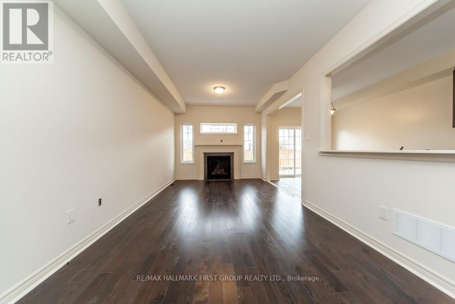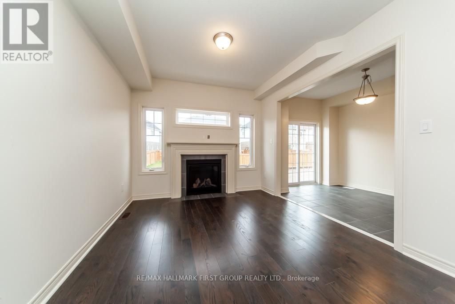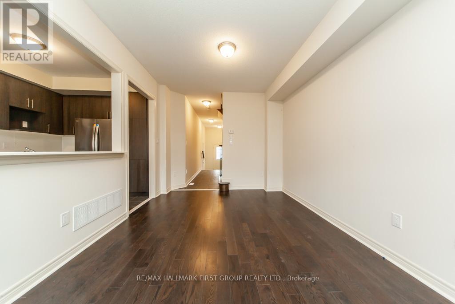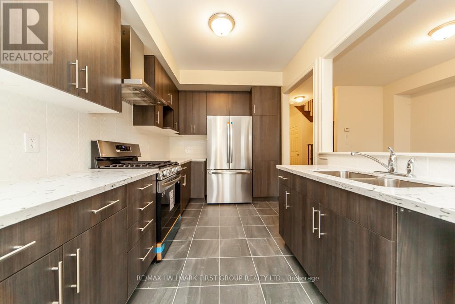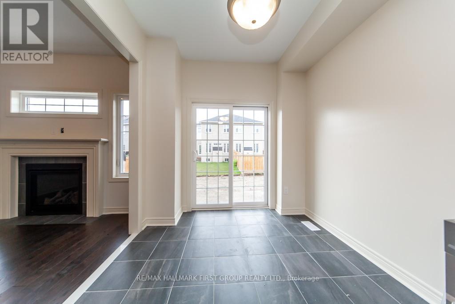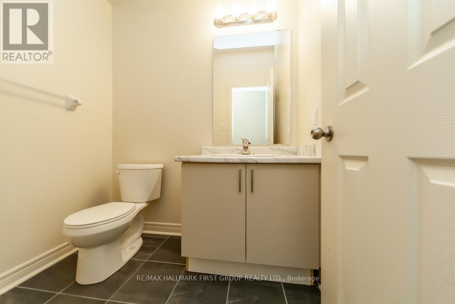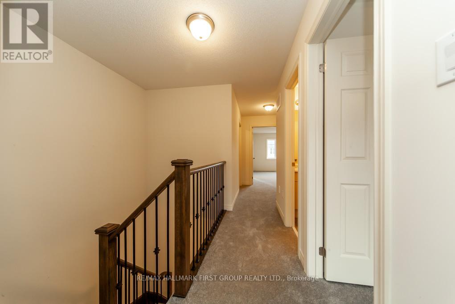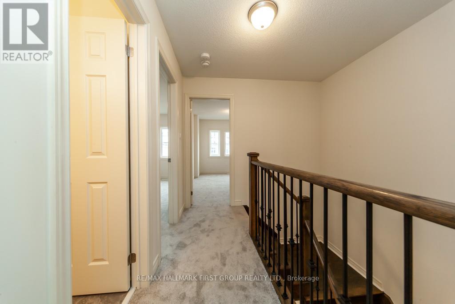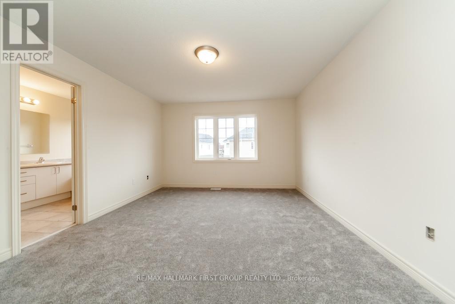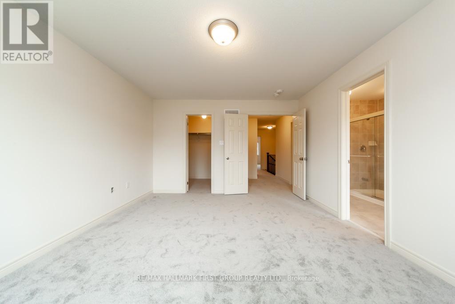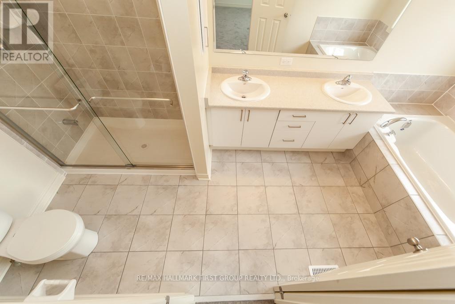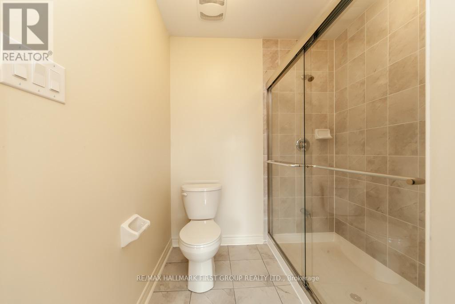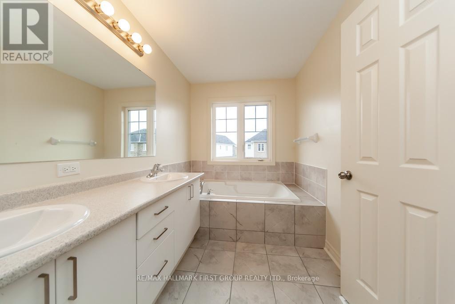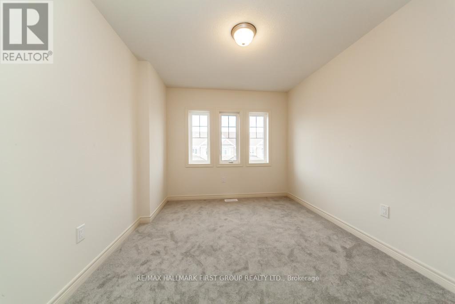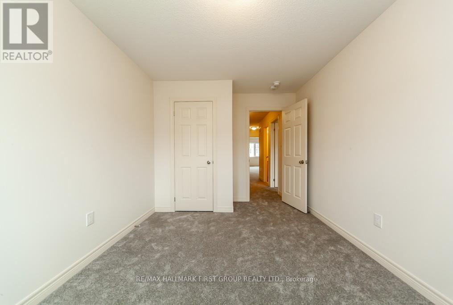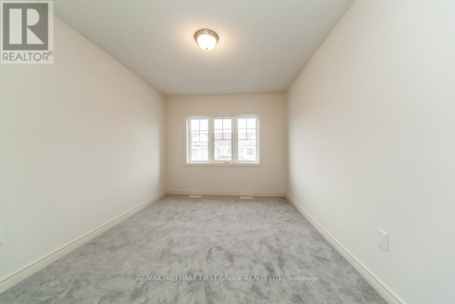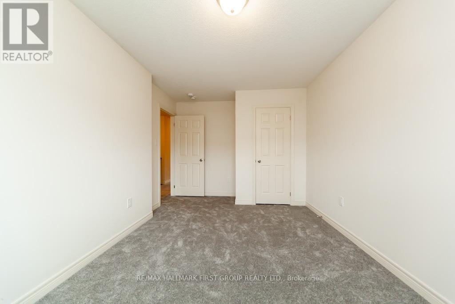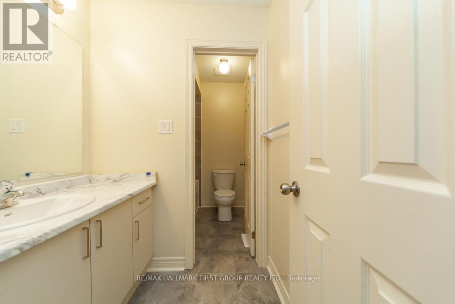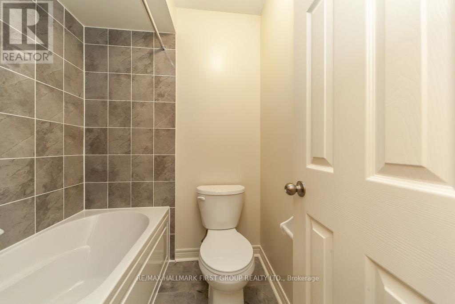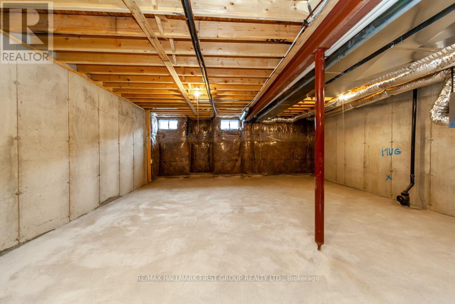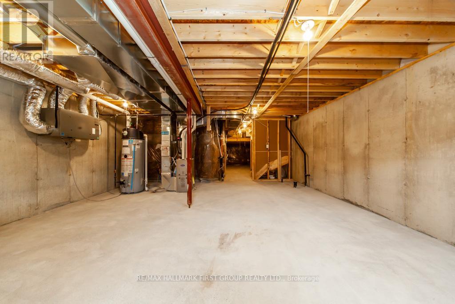12 Jevons Drive Ajax, Ontario L1Z 0T5
$3,000 Monthly
Welcome To This Stunning 3 Bedroom + 3 Bathroom Townhouse, Nestled In The Heart Of The Developing South Ajax Community. This BrightAnd Spacious Home Is Perfect For Families, Offering Modern Living In A Sought-After Neighbourhood. This Home Ensures Ample Space ForComfort And Convenience. The Open-Concept Main Floor Creates A Seamless Flow, Ideal For Both Entertaining And Everyday Family Living.Hardwood Flooring Adorns The Living And Dining Areas, Adding A Touch Of Elegance, While The Cozy Gas Fireplace Invites Warmth AndRelaxation. The Breakfast Area Is Perfect For Casual Dining, With A Convenient Walk-Out To The Backyard, Ideal For Summer Barbecues OrOutdoor Gatherings. Situated In A Family-Friendly Neighbourhood, This Property Is Within Close Proximity To Top-Rated Schools, VariousShopping, And Easy Access To Public Transit And Highway 401, Making Commutes A Breeze. For Those Who Enjoy An Active Lifestyle, ThisHome Is Minutes Away From Golf Courses, Beautiful Waterfront Parks, And Multiple Other Amenities. Don't Miss The Chance To Make This YourNew Home In A Thriving Community! (id:60365)
Property Details
| MLS® Number | E12494814 |
| Property Type | Single Family |
| Community Name | South East |
| ParkingSpaceTotal | 2 |
Building
| BathroomTotal | 3 |
| BedroomsAboveGround | 3 |
| BedroomsTotal | 3 |
| Appliances | Dishwasher, Stove, Refrigerator |
| BasementDevelopment | Unfinished |
| BasementType | N/a (unfinished) |
| ConstructionStyleAttachment | Attached |
| CoolingType | Central Air Conditioning |
| ExteriorFinish | Brick |
| FireplacePresent | Yes |
| FlooringType | Hardwood, Tile, Carpeted |
| FoundationType | Unknown |
| HalfBathTotal | 1 |
| HeatingFuel | Natural Gas |
| HeatingType | Forced Air |
| StoriesTotal | 2 |
| SizeInterior | 1500 - 2000 Sqft |
| Type | Row / Townhouse |
| UtilityWater | Municipal Water |
Parking
| Garage |
Land
| Acreage | No |
| Sewer | Sanitary Sewer |
Rooms
| Level | Type | Length | Width | Dimensions |
|---|---|---|---|---|
| Second Level | Primary Bedroom | 4.65 m | 3.78 m | 4.65 m x 3.78 m |
| Second Level | Bedroom 2 | 3.42 m | 2.89 m | 3.42 m x 2.89 m |
| Second Level | Bedroom 3 | 2.89 m | 3.65 m | 2.89 m x 3.65 m |
| Second Level | Laundry Room | 1.72 m | 2.49 m | 1.72 m x 2.49 m |
| Main Level | Living Room | 7.24 m | 3.21 m | 7.24 m x 3.21 m |
| Main Level | Dining Room | 7.24 m | 3.21 m | 7.24 m x 3.21 m |
| Main Level | Kitchen | 7.26 m | 2.56 m | 7.26 m x 2.56 m |
| Main Level | Eating Area | 7.26 m | 2.56 m | 7.26 m x 2.56 m |
https://www.realtor.ca/real-estate/29052251/12-jevons-drive-ajax-south-east-south-east
Mairaj Ahmed
Broker
1154 Kingston Road
Pickering, Ontario L1V 1B4

