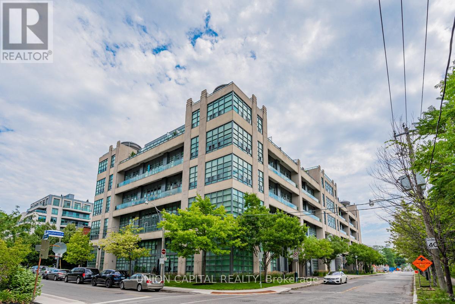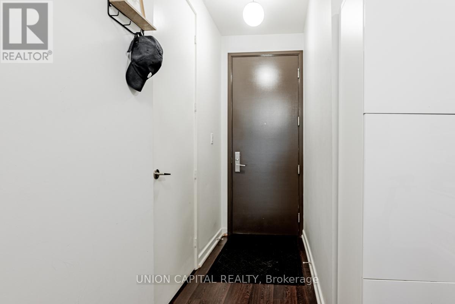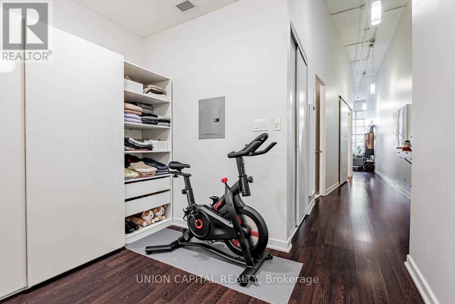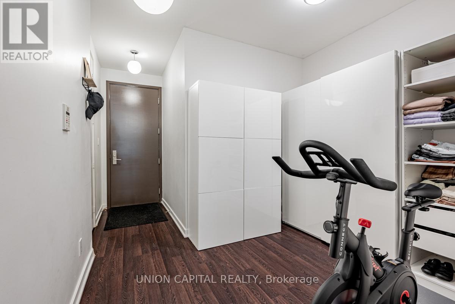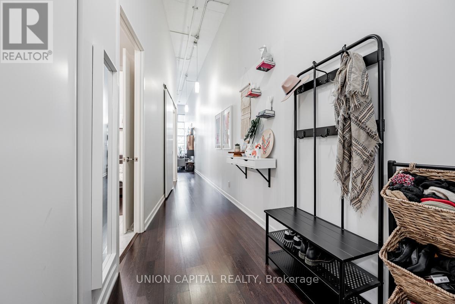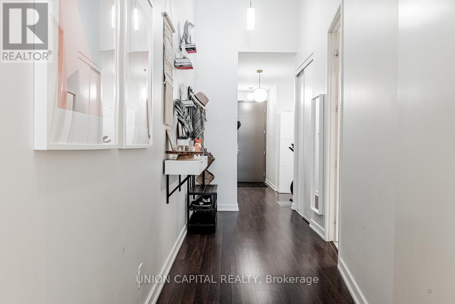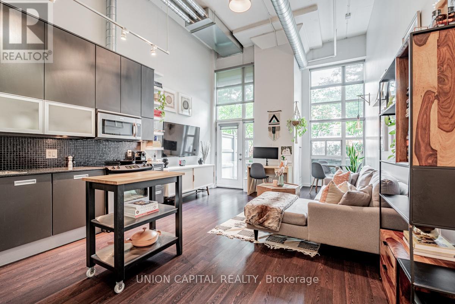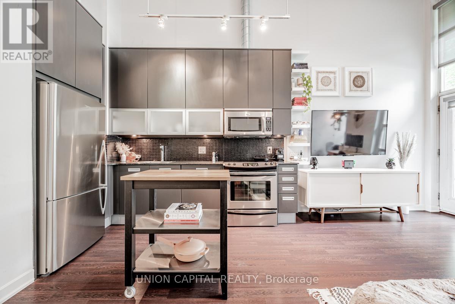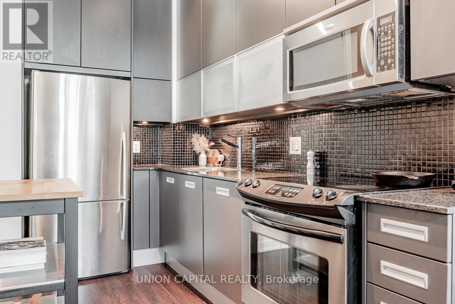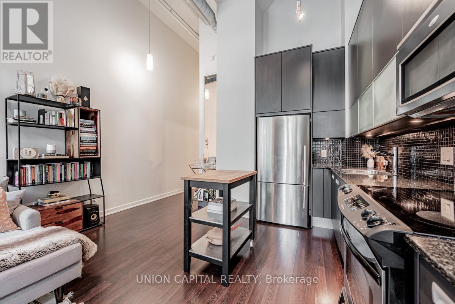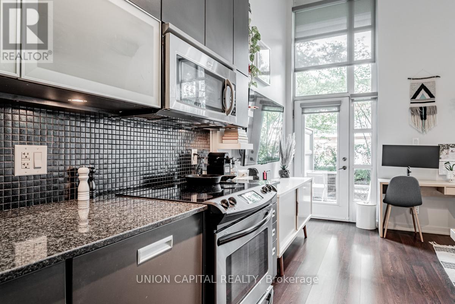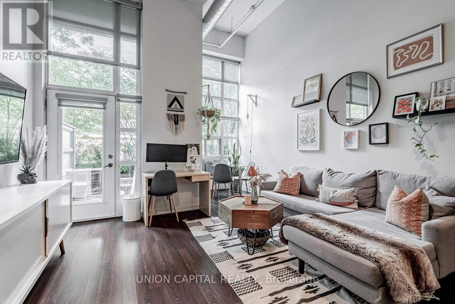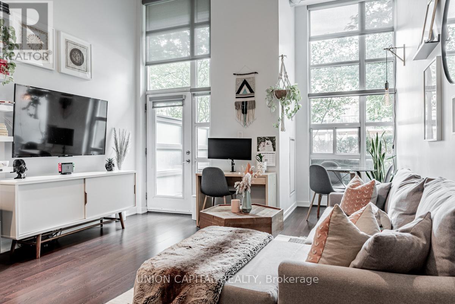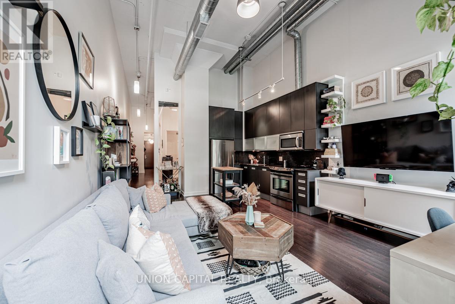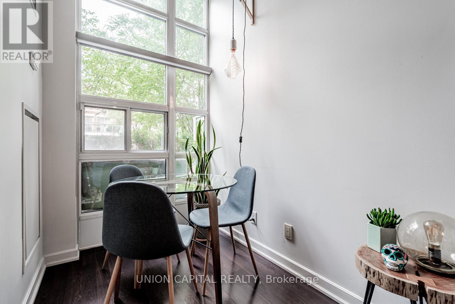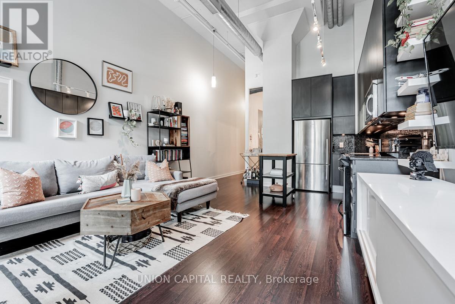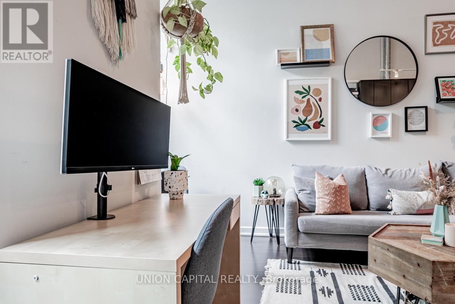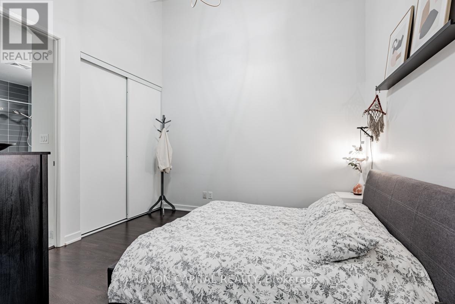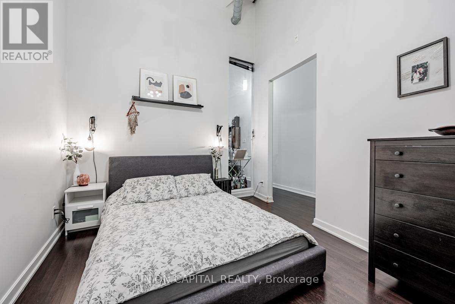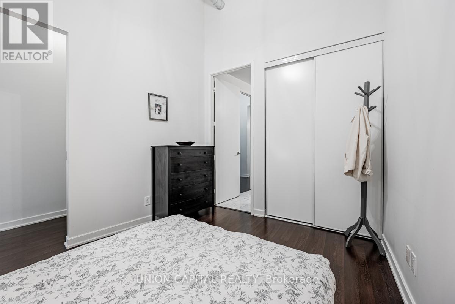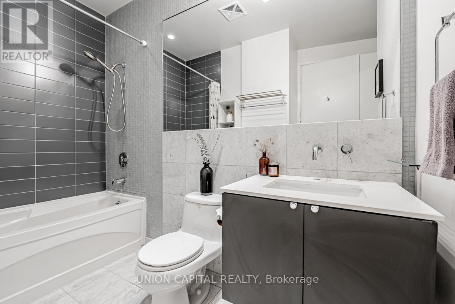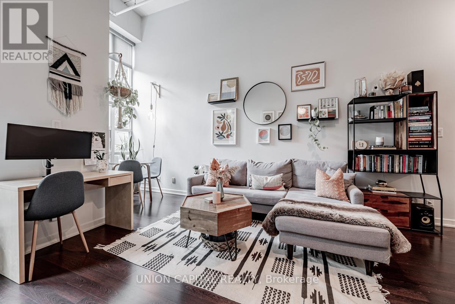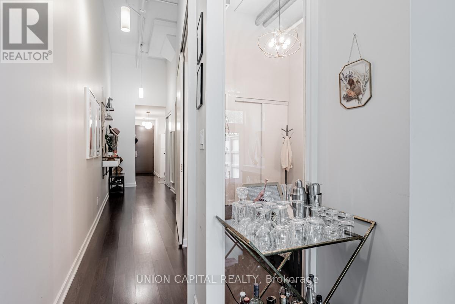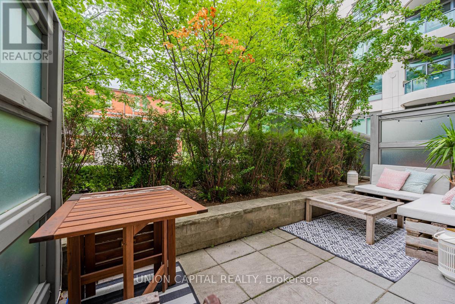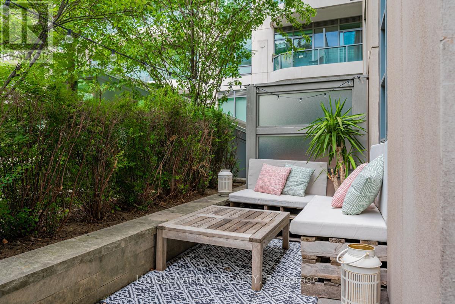113 - 380 Macpherson Avenue Toronto, Ontario M4V 3E3
2 Bedroom
1 Bathroom
800 - 899 sqft
Central Air Conditioning
Forced Air
$3,250 Monthly
This Gorgeous Executive Loft Is Where Your Search Ends. Rarely Offered Bright & Spacious 1 Bedroom + Large Den With Excellent Layout, Luxurious Finishes, Soaring 14 Ft + Ceiling, Open Concept Kitchen With Quartz Countertop, Built In High End Appliances And Lots Of Storage Space. 1 Minute Walk To Dupont Station, Spacious Picturesque Private Terrace - Perfect For Relaxing or Entertaining. Available NOVEMBER 1ST. (id:60365)
Property Details
| MLS® Number | C12495020 |
| Property Type | Single Family |
| Community Name | Casa Loma |
| AmenitiesNearBy | Hospital, Park, Public Transit |
| CommunicationType | High Speed Internet |
| CommunityFeatures | Pets Allowed With Restrictions |
| Features | Balcony, Carpet Free |
| ParkingSpaceTotal | 1 |
| Structure | Patio(s) |
Building
| BathroomTotal | 1 |
| BedroomsAboveGround | 1 |
| BedroomsBelowGround | 1 |
| BedroomsTotal | 2 |
| Age | 11 To 15 Years |
| Amenities | Security/concierge, Exercise Centre, Party Room, Visitor Parking |
| Appliances | Dishwasher, Dryer, Microwave, Stove, Washer, Window Coverings, Refrigerator |
| BasementType | None |
| CoolingType | Central Air Conditioning |
| ExteriorFinish | Concrete |
| FlooringType | Laminate |
| HeatingFuel | Natural Gas |
| HeatingType | Forced Air |
| SizeInterior | 800 - 899 Sqft |
| Type | Apartment |
Parking
| Underground | |
| Garage |
Land
| Acreage | No |
| LandAmenities | Hospital, Park, Public Transit |
Rooms
| Level | Type | Length | Width | Dimensions |
|---|---|---|---|---|
| Main Level | Living Room | 2.58 m | 4.16 m | 2.58 m x 4.16 m |
| Main Level | Kitchen | 3.33 m | 4.16 m | 3.33 m x 4.16 m |
| Main Level | Primary Bedroom | 2.84 m | 3.61 m | 2.84 m x 3.61 m |
| Main Level | Den | 2.41 m | 2.16 m | 2.41 m x 2.16 m |
| Main Level | Laundry Room | 1.45 m | 1.79 m | 1.45 m x 1.79 m |
https://www.realtor.ca/real-estate/29052402/113-380-macpherson-avenue-toronto-casa-loma-casa-loma
Patrick Chan
Broker
Union Capital Realty
245 West Beaver Creek Rd #9b
Richmond Hill, Ontario L4B 1L1
245 West Beaver Creek Rd #9b
Richmond Hill, Ontario L4B 1L1

