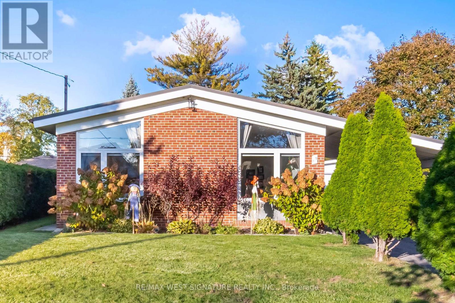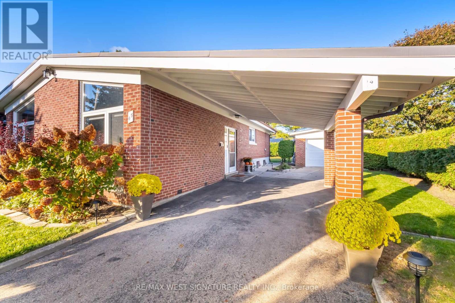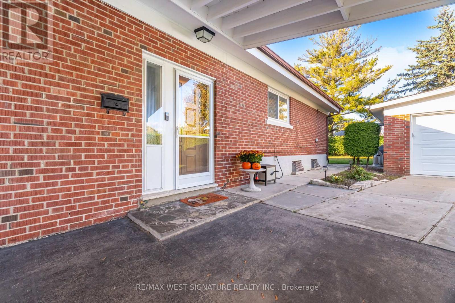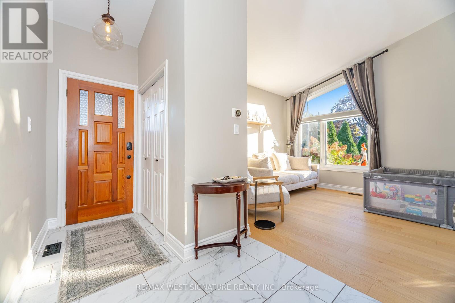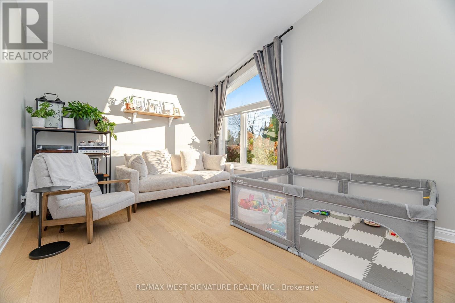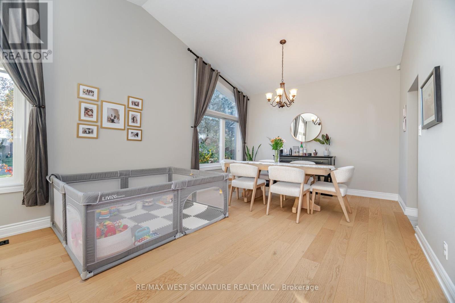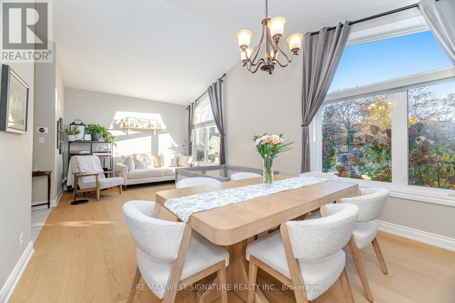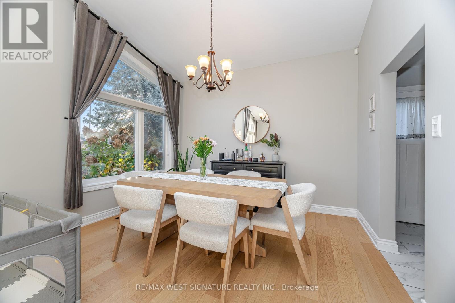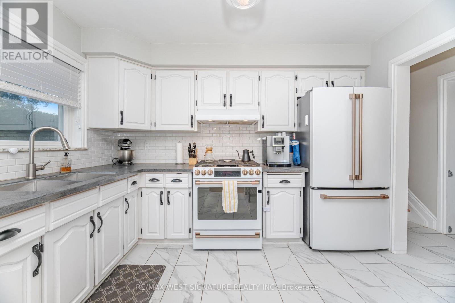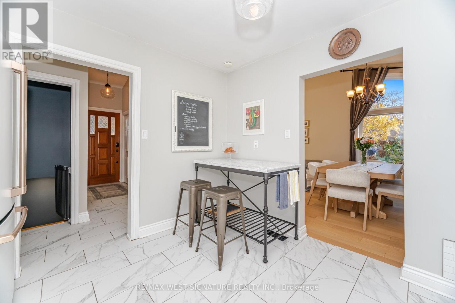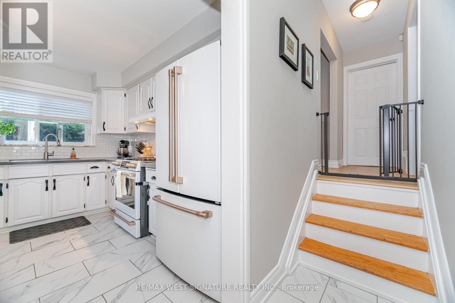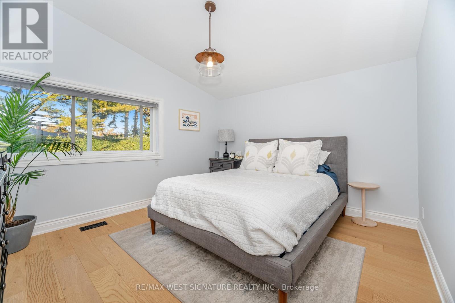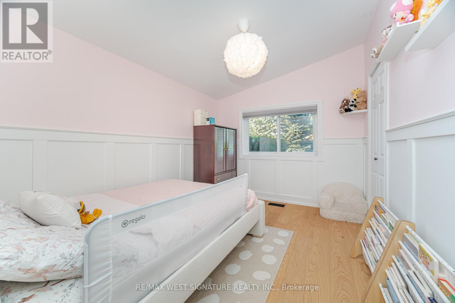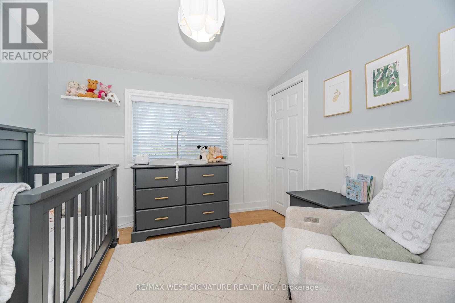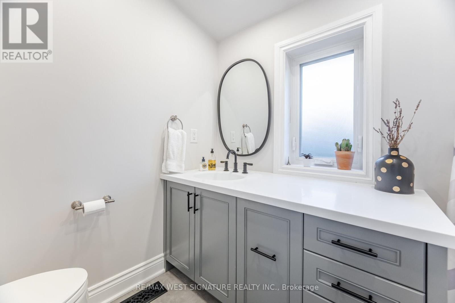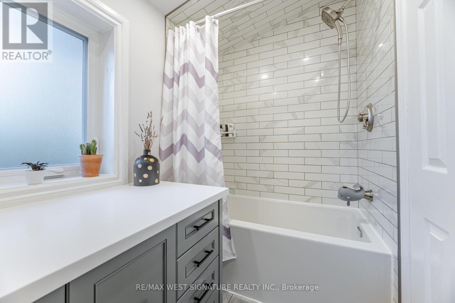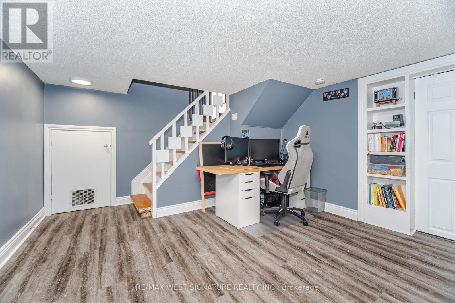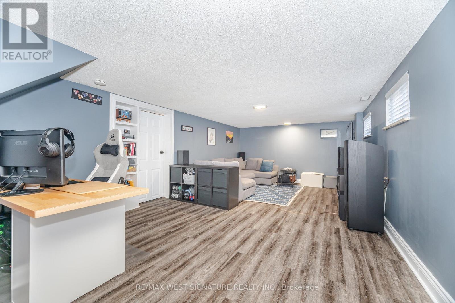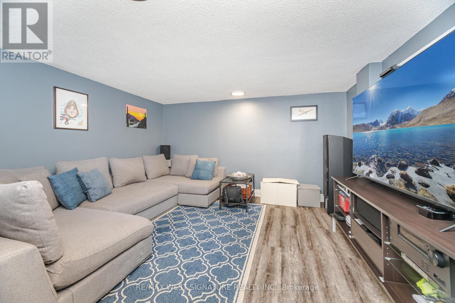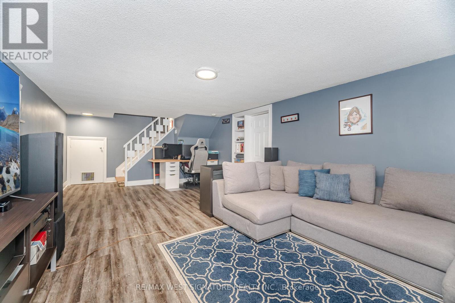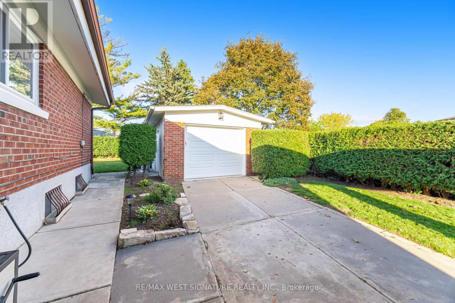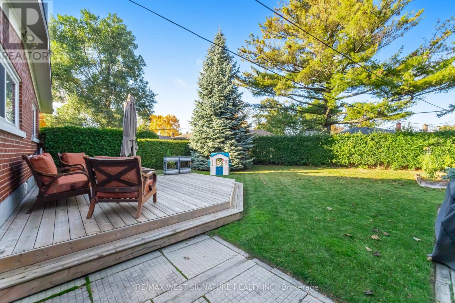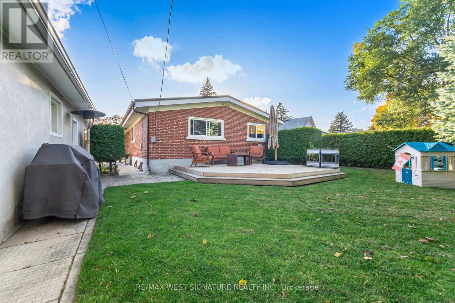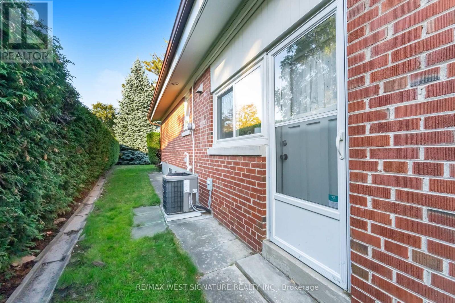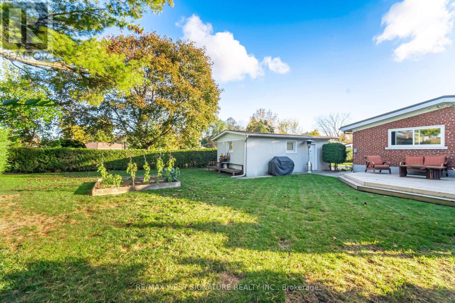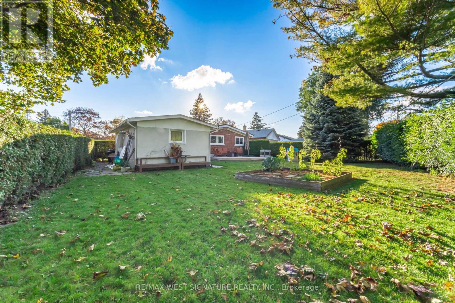3 Bedroom
2 Bathroom
1100 - 1500 sqft
Central Air Conditioning
Forced Air
$898,900
Renovated Charming 3 Bedroom home in sought after family friendly Etobicoke Neigbourhood on a premium pie shaped lot! Beautifully updated with functional layout and open concept floor plan. Gracious sun filled living/dining room with cathedral ceiling and large windows. Engineered hardwood flooring, oak staircase, updated bathroom and kitchen with newer appliances, cozy finished lower level family room with above grade windows, vinyl flooring and 2pc bath. Wonderful oversized lot with mature landscaping, large detached garage plus a carport, long driveway with ample car parking! Superb location close to schools, parks, transit, shopping + hwys. This home is special and must be seen! Great value and priced to sell! (id:60365)
Property Details
|
MLS® Number
|
W12494936 |
|
Property Type
|
Single Family |
|
Community Name
|
Rexdale-Kipling |
|
EquipmentType
|
Water Heater |
|
Features
|
Carpet Free |
|
ParkingSpaceTotal
|
3 |
|
RentalEquipmentType
|
Water Heater |
Building
|
BathroomTotal
|
2 |
|
BedroomsAboveGround
|
3 |
|
BedroomsTotal
|
3 |
|
Appliances
|
Dryer, Stove, Washer, Window Coverings, Refrigerator |
|
BasementDevelopment
|
Finished |
|
BasementType
|
N/a (finished) |
|
ConstructionStyleAttachment
|
Detached |
|
ConstructionStyleSplitLevel
|
Backsplit |
|
CoolingType
|
Central Air Conditioning |
|
ExteriorFinish
|
Brick |
|
FlooringType
|
Ceramic, Hardwood, Vinyl |
|
HalfBathTotal
|
1 |
|
HeatingFuel
|
Natural Gas |
|
HeatingType
|
Forced Air |
|
SizeInterior
|
1100 - 1500 Sqft |
|
Type
|
House |
|
UtilityWater
|
Municipal Water |
Parking
Land
|
Acreage
|
No |
|
Sewer
|
Sanitary Sewer |
|
SizeDepth
|
144 Ft |
|
SizeFrontage
|
45 Ft |
|
SizeIrregular
|
45 X 144 Ft |
|
SizeTotalText
|
45 X 144 Ft |
Rooms
| Level |
Type |
Length |
Width |
Dimensions |
|
Lower Level |
Recreational, Games Room |
6.62 m |
3.7 m |
6.62 m x 3.7 m |
|
Lower Level |
Laundry Room |
3.51 m |
3.3 m |
3.51 m x 3.3 m |
|
Main Level |
Kitchen |
3.25 m |
3.2 m |
3.25 m x 3.2 m |
|
Main Level |
Living Room |
3.7 m |
3.5 m |
3.7 m x 3.5 m |
|
Main Level |
Dining Room |
3.6 m |
3.5 m |
3.6 m x 3.5 m |
|
Upper Level |
Primary Bedroom |
3.7 m |
3.35 m |
3.7 m x 3.35 m |
|
Upper Level |
Bedroom 2 |
3.05 m |
2.7 m |
3.05 m x 2.7 m |
|
Upper Level |
Bedroom 3 |
3.5 m |
2.65 m |
3.5 m x 2.65 m |
https://www.realtor.ca/real-estate/29052492/45-henley-crescent-toronto-rexdale-kipling-rexdale-kipling

