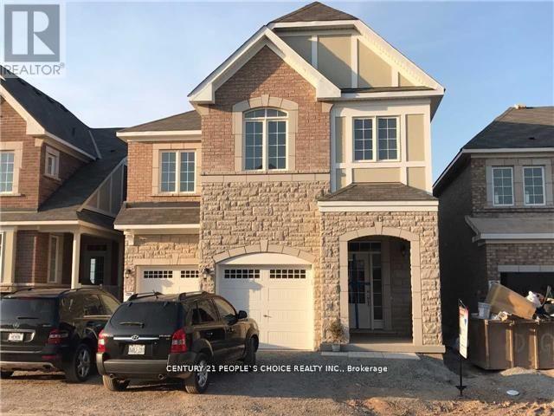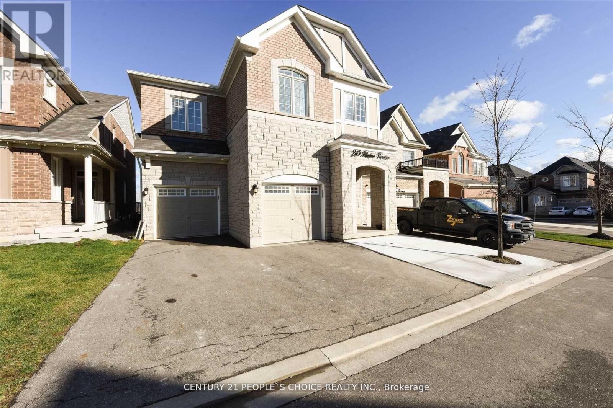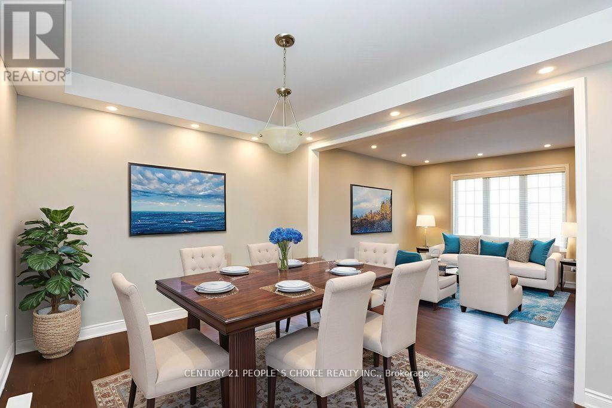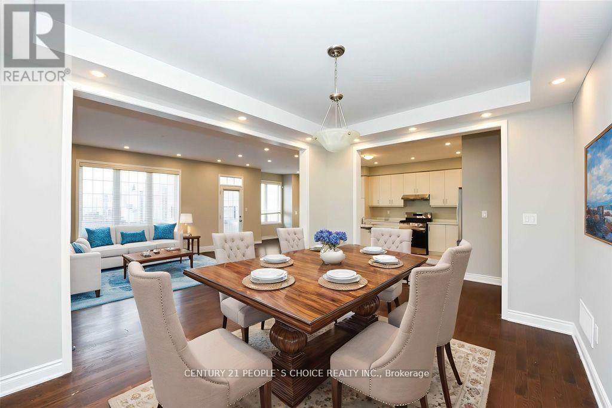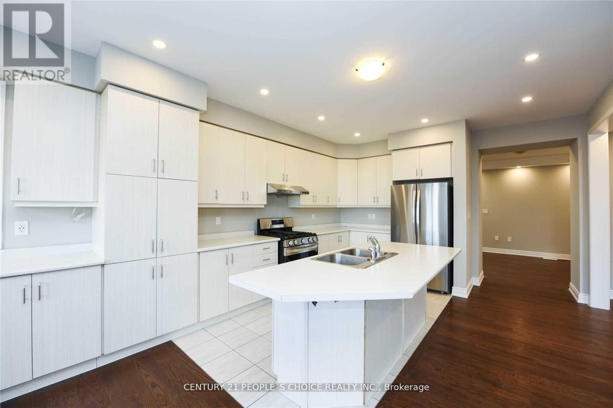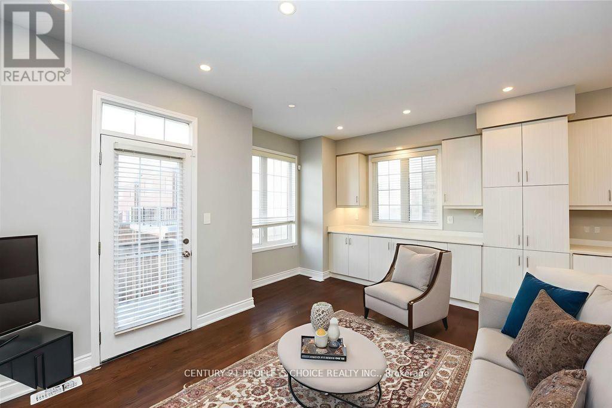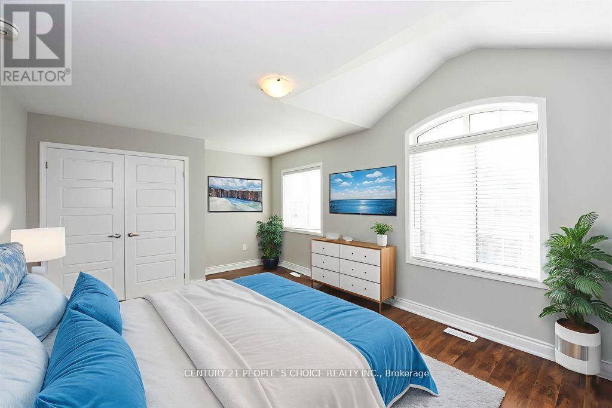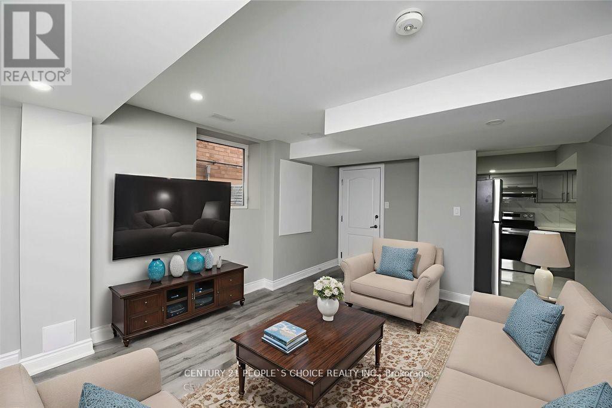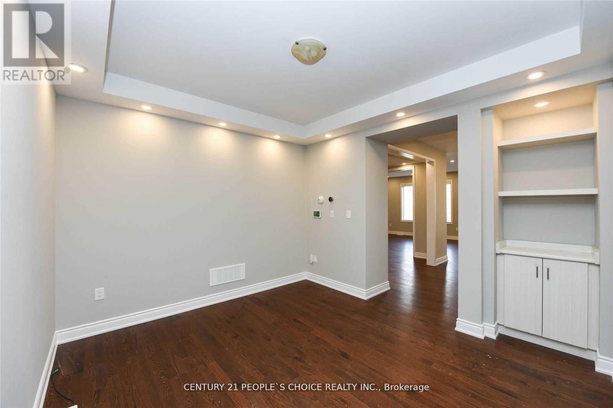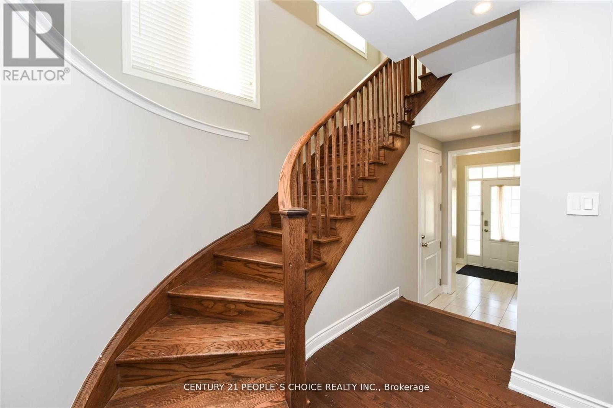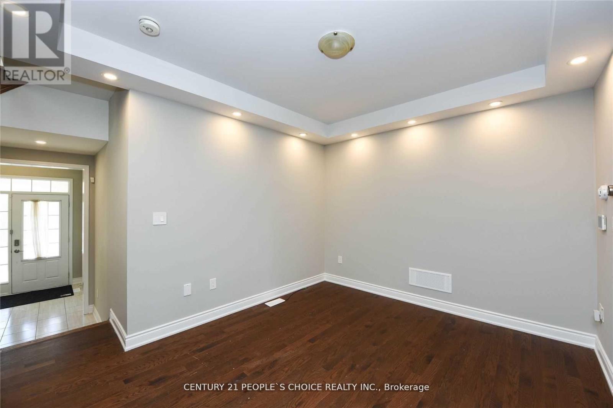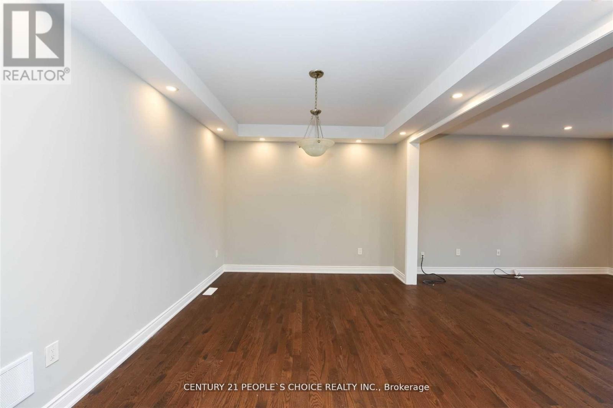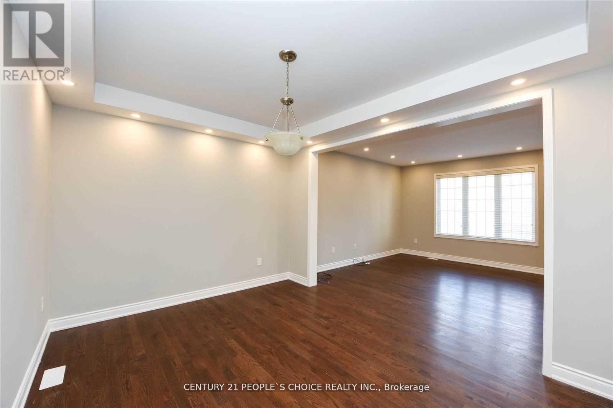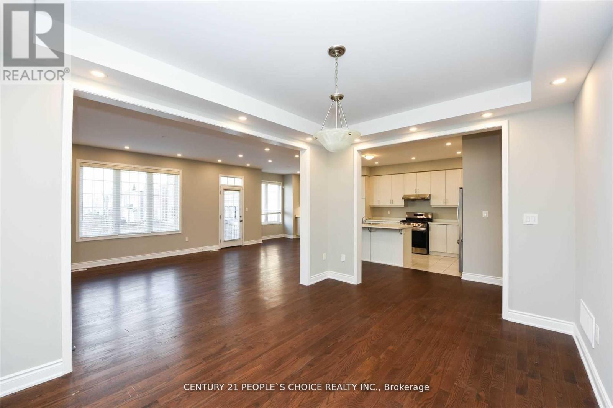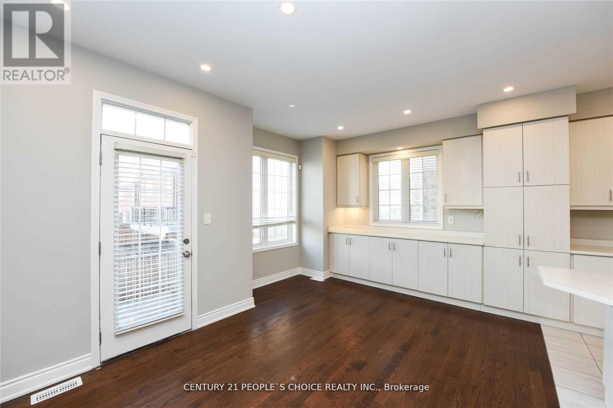249 Hinton Terrace Milton, Ontario L9E 1C8
$1,349,000
LOCATION LOCATION LOCATION!!! Awesome Mattamy Built Detached 2870 Sf Home with Legal Basement (legal Dual Dwelling) In Highly Desired Area Of Milton. Close To Schools, Hospital, Bank, Groceries, Sport Complex, Golf, Public Transit. 9 Ft. Smooth Ceiling With 4 Bdrms And 3 Washrooms With Double Garage And Drivway Parking For 3 Cars. Open Concept With Lots Of Upgrades. Stunning Kitchen With S/S Appliances. Lot Of Cabinets. Hardwood Floor. Large Breakfast Area. Overlooks Great Room. Lot Of Pot lights. French Chateau Elevation (Stone, Brick & Stucco) 2870 sq ft plus Additional 1500 finished Basement, Total Over 4370 sq ft Living space. 9 ft Ceiling on Main, Grand kitchen with B/I Appliances, Quartz Counter Tops in Kitchen and Washrooms, Upgraded wide Plank Hardwood floors throughout, H/wood Stairs, Pot lights in and outside home, Window Shutters and Rollers, Separate Living/Dining/Family room to Entertain large Gathering. Upgraded Patio Door (id:60365)
Property Details
| MLS® Number | W12495024 |
| Property Type | Single Family |
| Community Name | 1032 - FO Ford |
| AmenitiesNearBy | Park, Public Transit, Place Of Worship |
| CommunityFeatures | Community Centre, School Bus |
| EquipmentType | Water Heater |
| ParkingSpaceTotal | 5 |
| RentalEquipmentType | Water Heater |
Building
| BathroomTotal | 5 |
| BedroomsAboveGround | 4 |
| BedroomsBelowGround | 2 |
| BedroomsTotal | 6 |
| Age | 6 To 15 Years |
| Amenities | Fireplace(s) |
| Appliances | Dryer, Microwave, Oven, Stove, Washer, Window Coverings, Refrigerator |
| BasementDevelopment | Finished |
| BasementFeatures | Separate Entrance |
| BasementType | N/a, N/a (finished) |
| ConstructionStyleAttachment | Detached |
| CoolingType | Central Air Conditioning |
| ExteriorFinish | Concrete, Brick |
| FireplacePresent | Yes |
| FlooringType | Hardwood, Tile, Carpeted |
| FoundationType | Concrete |
| HalfBathTotal | 1 |
| HeatingFuel | Natural Gas |
| HeatingType | Forced Air |
| StoriesTotal | 2 |
| SizeInterior | 2500 - 3000 Sqft |
| Type | House |
| UtilityWater | Municipal Water |
Parking
| Garage |
Land
| Acreage | No |
| LandAmenities | Park, Public Transit, Place Of Worship |
| Sewer | Sanitary Sewer |
| SizeDepth | 88 Ft ,8 In |
| SizeFrontage | 36 Ft ,2 In |
| SizeIrregular | 36.2 X 88.7 Ft |
| SizeTotalText | 36.2 X 88.7 Ft|under 1/2 Acre |
| ZoningDescription | Legal Dual Dwelling |
Rooms
| Level | Type | Length | Width | Dimensions |
|---|---|---|---|---|
| Second Level | Primary Bedroom | 4.88 m | 4.85 m | 4.88 m x 4.85 m |
| Second Level | Bedroom 2 | 3.66 m | 3.05 m | 3.66 m x 3.05 m |
| Second Level | Bedroom 3 | 3.66 m | 4 m | 3.66 m x 4 m |
| Second Level | Bedroom 4 | 5.33 m | 3.69 m | 5.33 m x 3.69 m |
| Basement | Primary Bedroom | Measurements not available | ||
| Basement | Bedroom 2 | Measurements not available | ||
| Basement | Living Room | Measurements not available | ||
| Main Level | Living Room | 3.66 m | 3.35 m | 3.66 m x 3.35 m |
| Main Level | Dining Room | 4.27 m | 3.35 m | 4.27 m x 3.35 m |
| Main Level | Family Room | 5.49 m | 4.27 m | 5.49 m x 4.27 m |
| Main Level | Kitchen | 2.79 m | 4.04 m | 2.79 m x 4.04 m |
| Main Level | Eating Area | 3.05 m | 3.66 m | 3.05 m x 3.66 m |
https://www.realtor.ca/real-estate/29052502/249-hinton-terrace-milton-fo-ford-1032-fo-ford
Kamal Raina
Salesperson
1780 Albion Road Unit 2 & 3
Toronto, Ontario M9V 1C1
Subrat Nayak
Salesperson
1780 Albion Road Unit 2 & 3
Toronto, Ontario M9V 1C1

