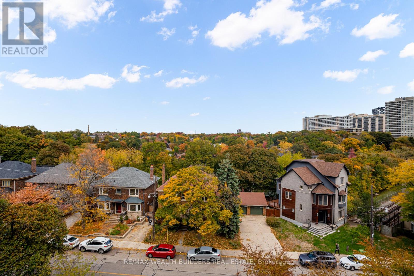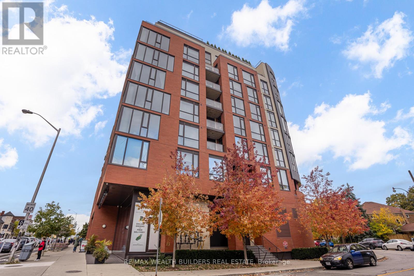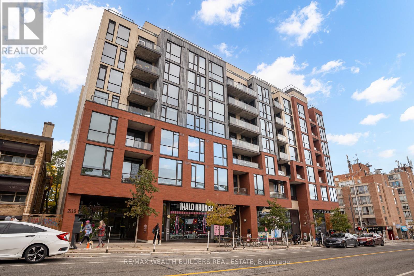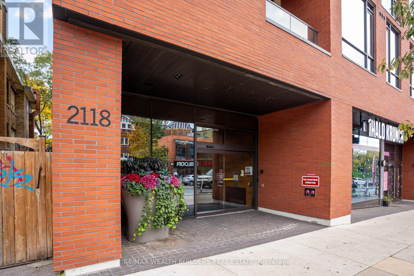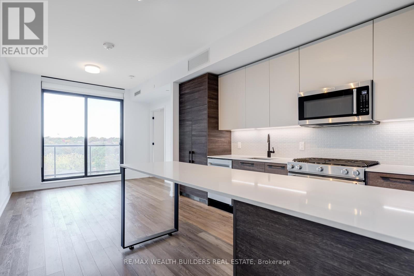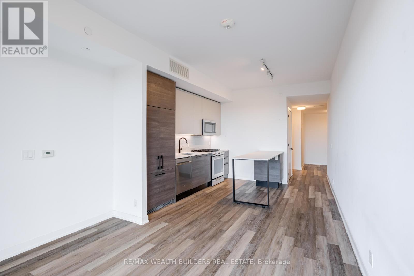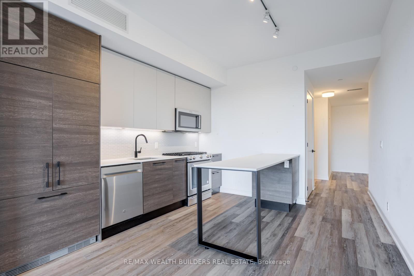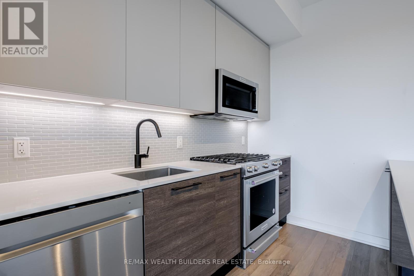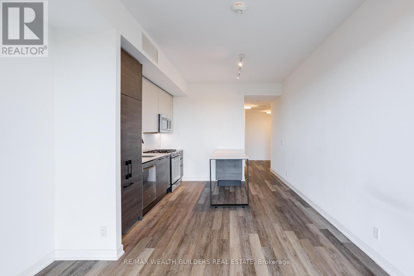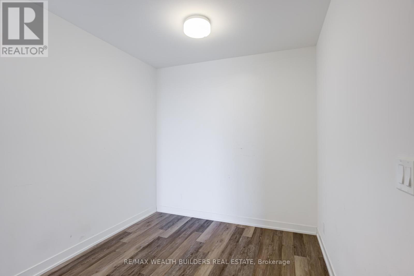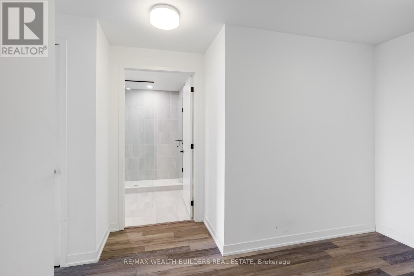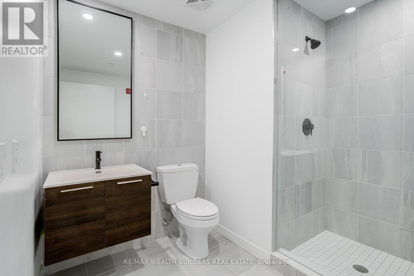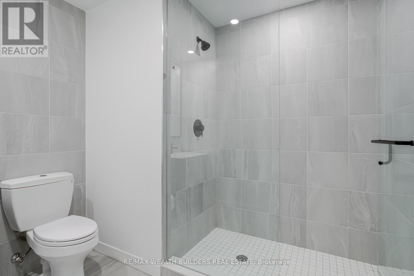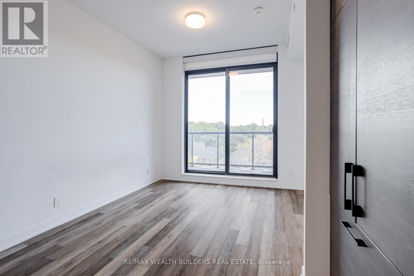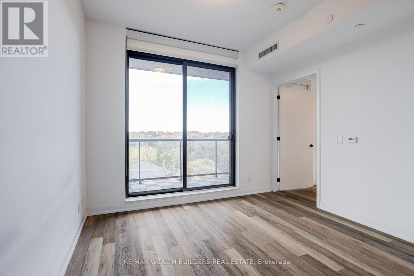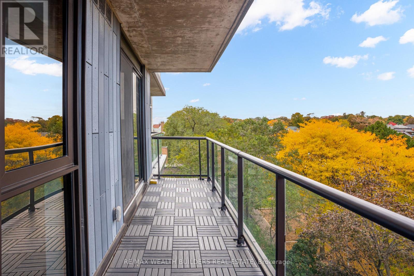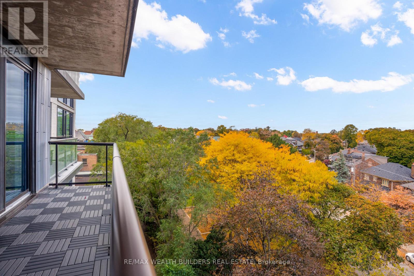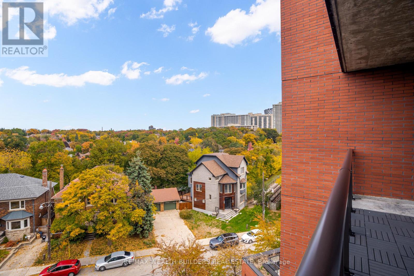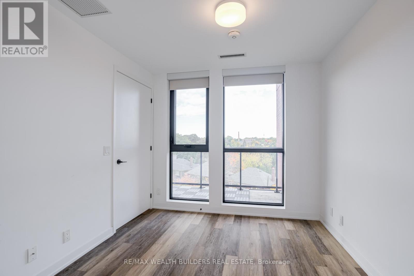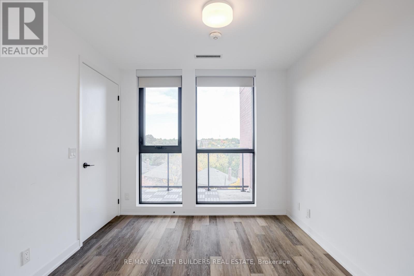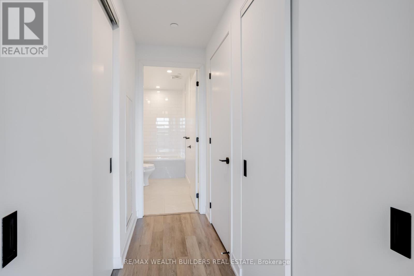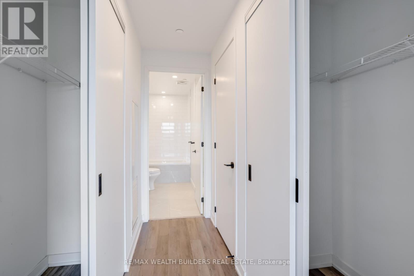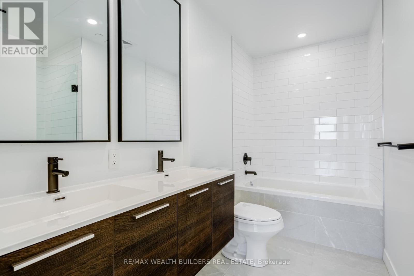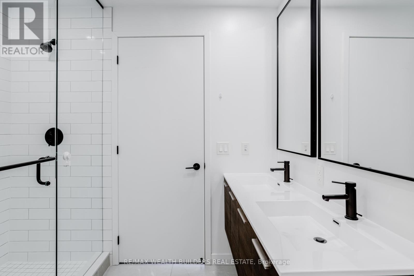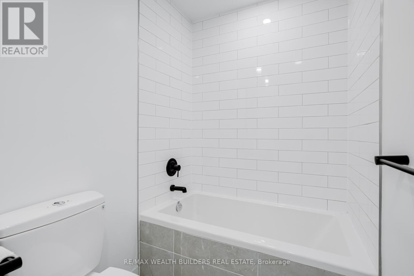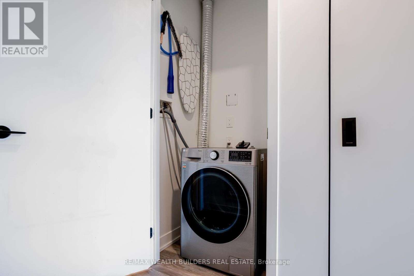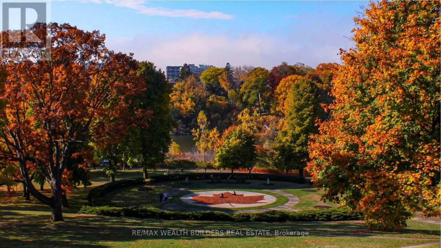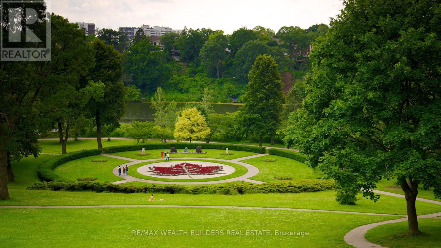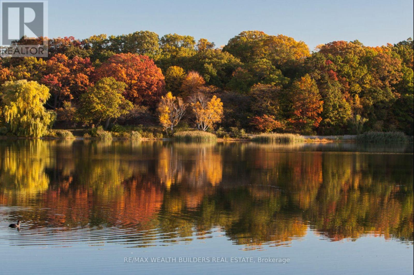511 - 2118 Bloor Street W Toronto, Ontario M6S 1M8
$869,000Maintenance, Common Area Maintenance
$764.41 Monthly
Maintenance, Common Area Maintenance
$764.41 MonthlyLet's cut to the chase - you're tired of long elevator wait times and rowdy neighbours, and it's time to fulfill those needs only a Boutique Condo meets. Picnic Condos is so thoughtfully designed, and yet offers all seasons of High Park, complete with luxury finishes you won't find in any regular condo building, all while you witness High Park change from A Sunny Resort to a Winter Wonderland. Your Master Bedroom is fit for a King Bed (Tried and True), combined with a sleek 5 Piece Master bathroom, and yet another 3 Piece Bath. The residence itself feels both polished and inviting, perfect for professionals, downsizers, or anyone seeking a balance between city living and park-side tranquility. With a private balcony overlooking the North End, you facing away from busy Bloor St W, and yet, steps away from Bloor West village's cozy cafes, restaurants, and shops, with easy subway access to downtown. whether its weekend picnics, morning jogs, or spontaneous strolls through high park, this home places you at the heart of it all, wrapped in comfort and style. (id:60365)
Property Details
| MLS® Number | W12495066 |
| Property Type | Single Family |
| Community Name | Runnymede-Bloor West Village |
| AmenitiesNearBy | Park, Public Transit, Schools |
| CommunityFeatures | Pets Not Allowed, Community Centre |
| Features | Balcony |
Building
| BathroomTotal | 2 |
| BedroomsAboveGround | 1 |
| BedroomsBelowGround | 1 |
| BedroomsTotal | 2 |
| Age | 0 To 5 Years |
| Amenities | Security/concierge, Exercise Centre, Visitor Parking |
| Appliances | Dishwasher, Dryer, Microwave, Stove, Washer |
| BasementType | None |
| CoolingType | Central Air Conditioning |
| ExteriorFinish | Brick |
| FlooringType | Hardwood |
| HeatingFuel | Electric, Natural Gas |
| HeatingType | Heat Pump, Not Known |
| SizeInterior | 700 - 799 Sqft |
| Type | Apartment |
Parking
| No Garage |
Land
| Acreage | No |
| LandAmenities | Park, Public Transit, Schools |
Rooms
| Level | Type | Length | Width | Dimensions |
|---|---|---|---|---|
| Main Level | Living Room | 5.06 m | 11.8 m | 5.06 m x 11.8 m |
| Main Level | Kitchen | 5.06 m | 11.8 m | 5.06 m x 11.8 m |
| Main Level | Primary Bedroom | 9.1 m | 9.5 m | 9.1 m x 9.5 m |
| Main Level | Den | 9.9 m | 8.8 m | 9.9 m x 8.8 m |
Jeffrey Chen
Salesperson
1251 Yonge Street
Toronto, Ontario M4T 1W6
Alexander James Wilson
Broker of Record
1251 Yonge Street
Toronto, Ontario M4T 1W6

