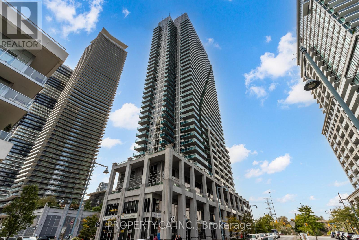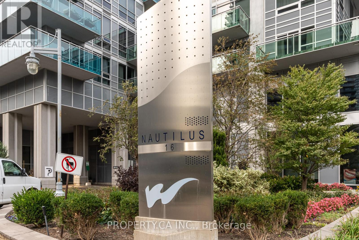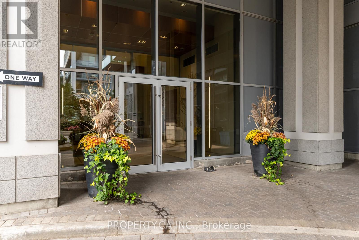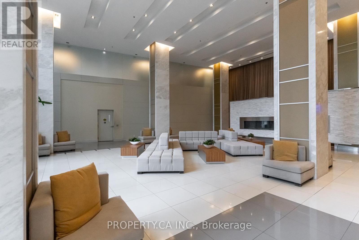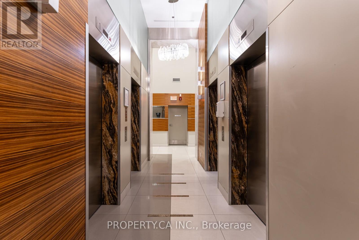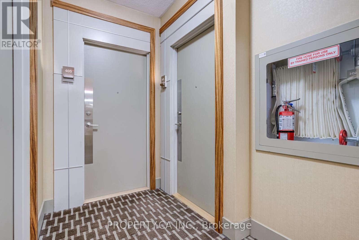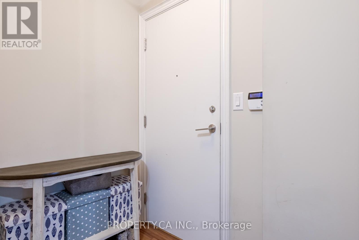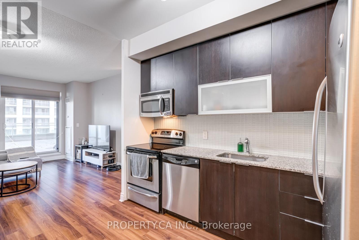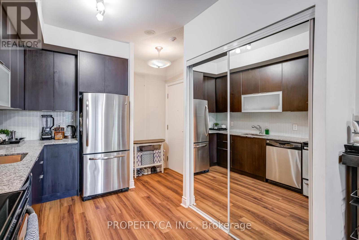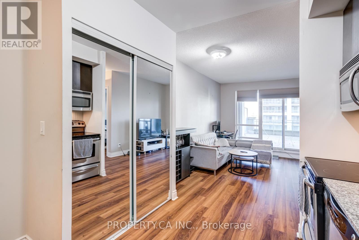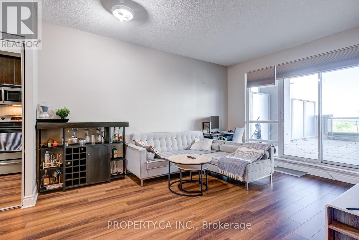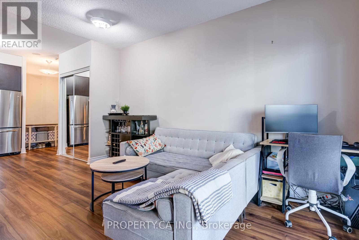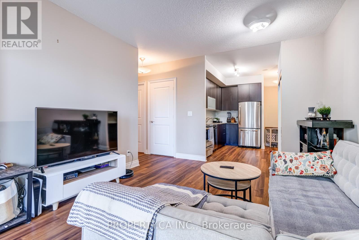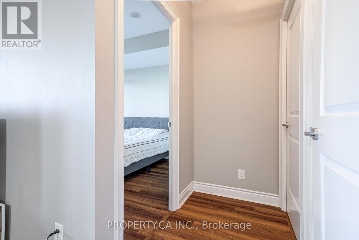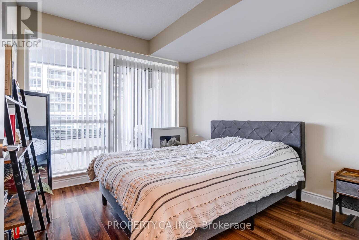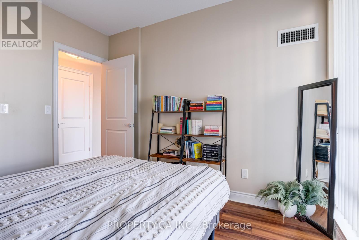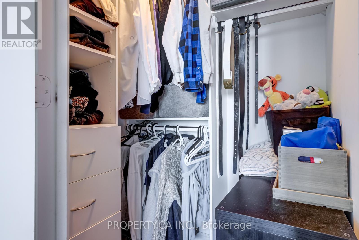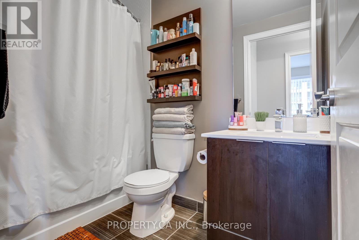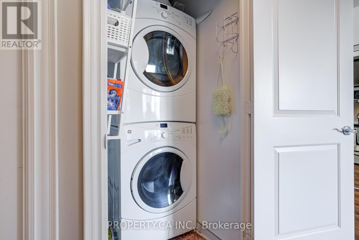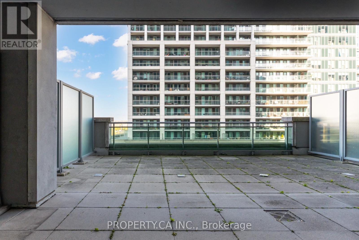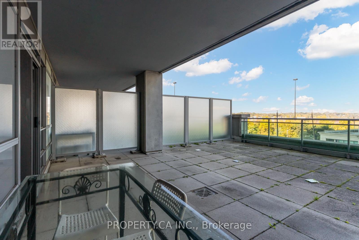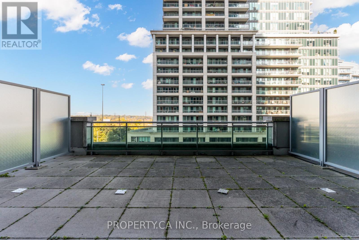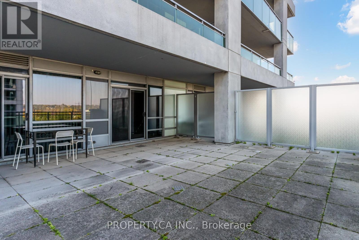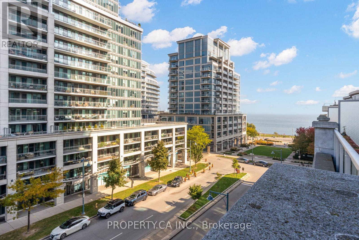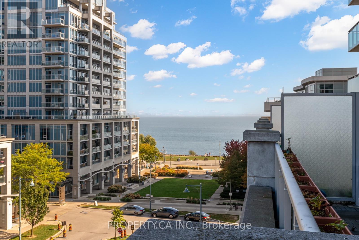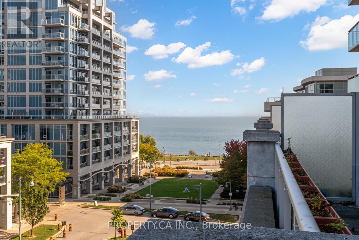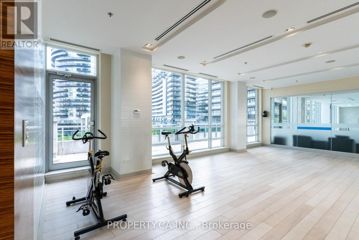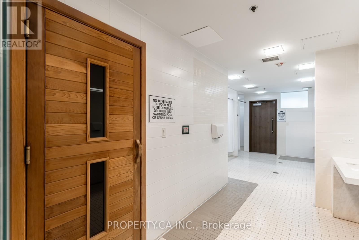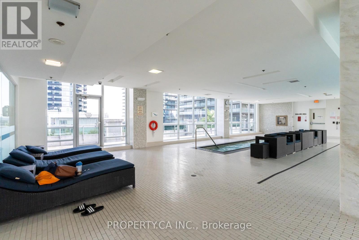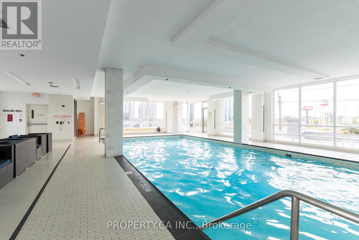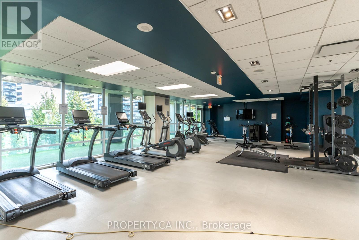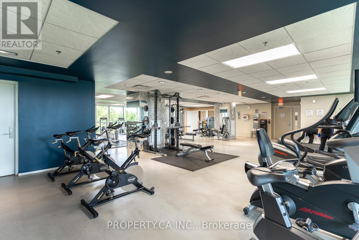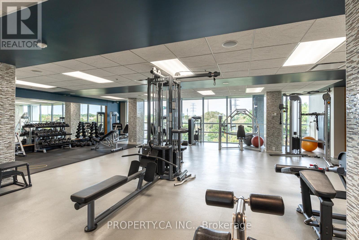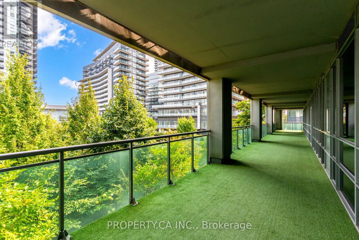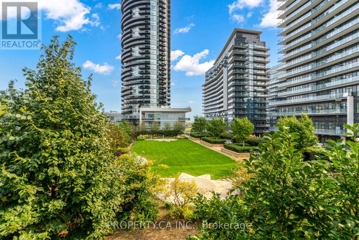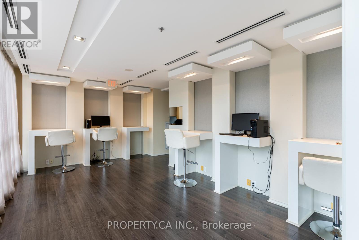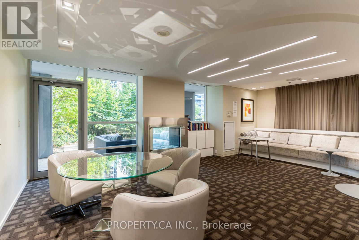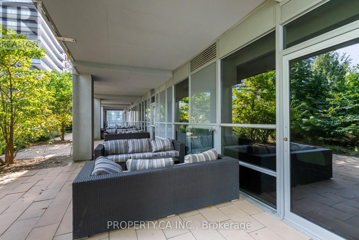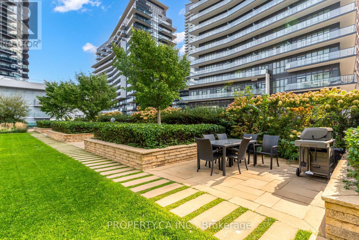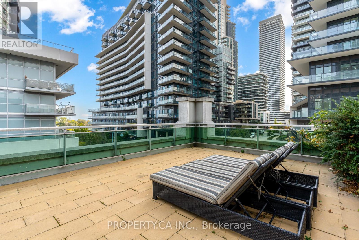406 - 16 Brookers Lane Toronto, Ontario M8V 0A5
$2,450 Monthly
Rarely offered $1100 sqft terraced condo at Humber Bay shores w/ Lake views! This is a 1 Bed 1 Bath unit w/ 608 sqft living area & 530 sqft private terrace. Excellent Layout W/ No Wasted Space, Modern Finishes, 9Ft Ceiling And Laminate Flooring Throughout. Two Walk Outs To Large Terrace Where You Can Bbq (Electric Allowed) And Entertain Family And Friends. Building Amenities Include Concierge, Lovely Rooftop Terrace, Indoor Pool, Visitors Parking, Party Room & More! Conveniences At Your Doorstep Including 24Hr Rabba & Tim Hortons .Close enough to downtown Toronto, and with all of the benefits of living by the lake and green space Don't Miss This Opportunity To Live In This Exclusive Neighbourhood Close To The City. Steps To Ttc & Hwy. (id:60365)
Property Details
| MLS® Number | W12495124 |
| Property Type | Single Family |
| Community Name | Mimico |
| AmenitiesNearBy | Park, Public Transit |
| CommunityFeatures | Pets Allowed With Restrictions |
| Features | In Suite Laundry |
| ParkingSpaceTotal | 1 |
| PoolType | Indoor Pool |
| Structure | Patio(s) |
| ViewType | Lake View |
| WaterFrontType | Waterfront |
Building
| BathroomTotal | 1 |
| BedroomsAboveGround | 1 |
| BedroomsTotal | 1 |
| Age | 11 To 15 Years |
| Amenities | Security/concierge, Exercise Centre, Party Room, Storage - Locker |
| Appliances | Blinds, Dishwasher, Dryer, Microwave, Stove, Washer, Refrigerator |
| BasementType | None |
| CoolingType | Central Air Conditioning |
| ExteriorFinish | Concrete, Brick |
| FlooringType | Laminate |
| HeatingFuel | Natural Gas |
| HeatingType | Forced Air |
| SizeInterior | 600 - 699 Sqft |
| Type | Apartment |
Parking
| Underground | |
| Garage |
Land
| Acreage | No |
| LandAmenities | Park, Public Transit |
Rooms
| Level | Type | Length | Width | Dimensions |
|---|---|---|---|---|
| Basement | Living Room | 8.06 m | 3.66 m | 8.06 m x 3.66 m |
| Main Level | Dining Room | 8.06 m | 3.66 m | 8.06 m x 3.66 m |
| Main Level | Primary Bedroom | 3.32 m | 3.04 m | 3.32 m x 3.04 m |
| Main Level | Kitchen | 2.7 m | 1.47 m | 2.7 m x 1.47 m |
| Main Level | Foyer | 1.8 m | 0.97 m | 1.8 m x 0.97 m |
https://www.realtor.ca/real-estate/29052516/406-16-brookers-lane-toronto-mimico-mimico
Minoo Ghanbary
Salesperson
5200 Yonge Street #2
North York, Ontario M2N 5P6

