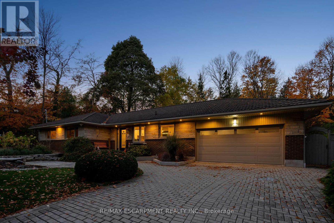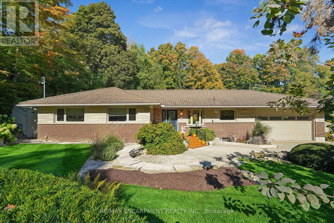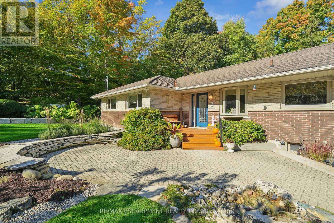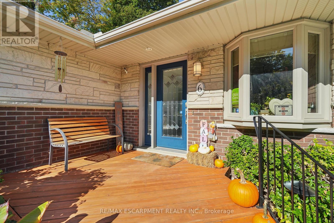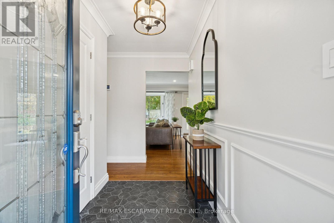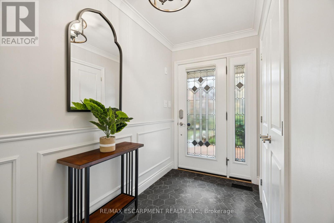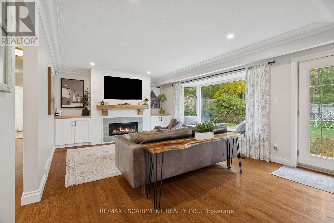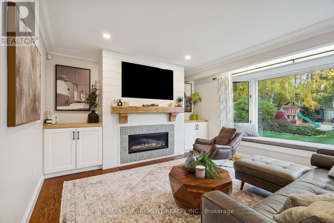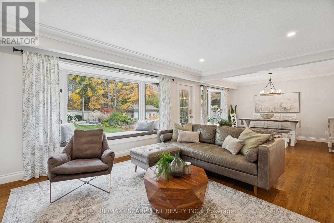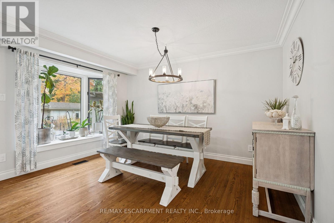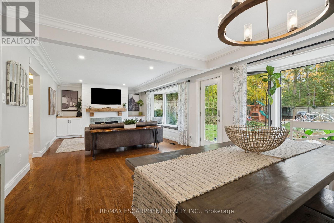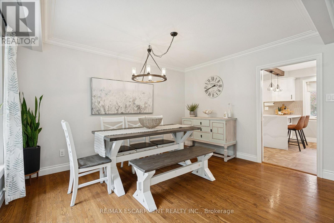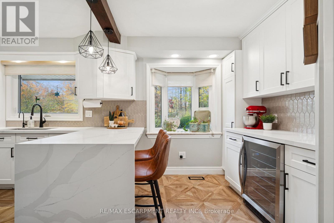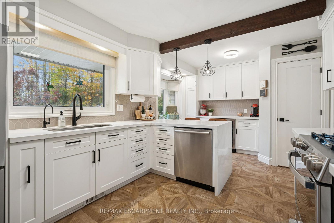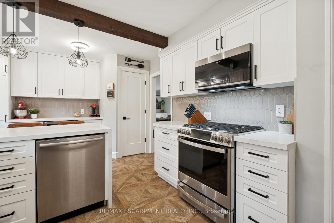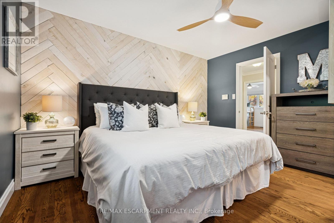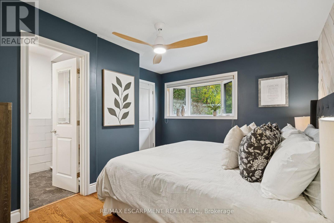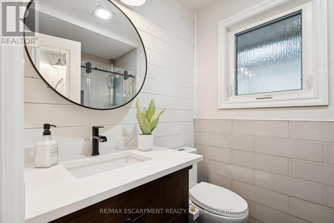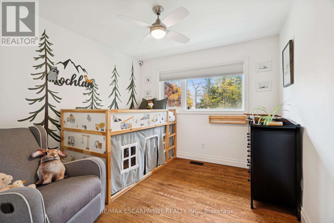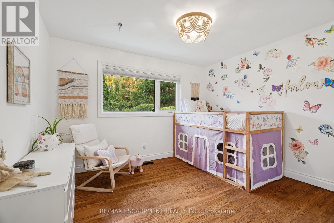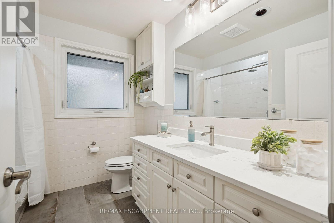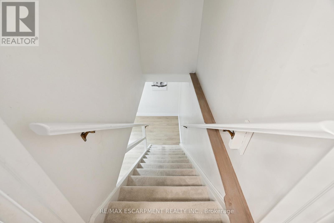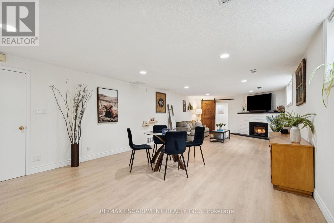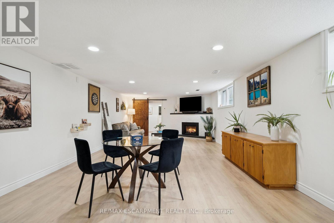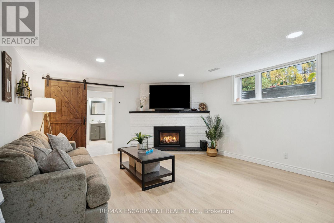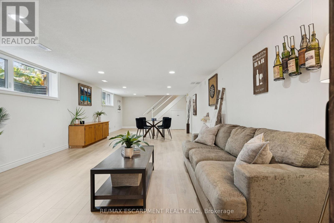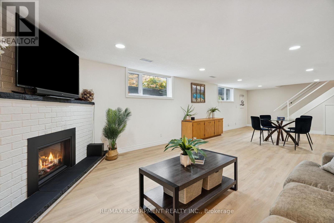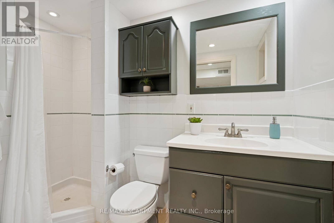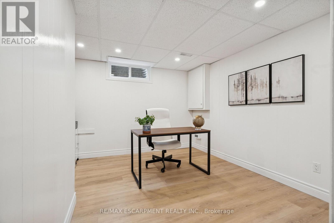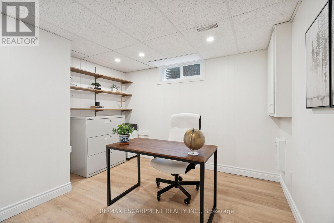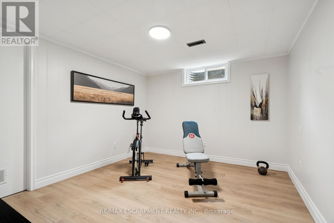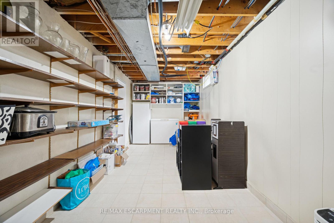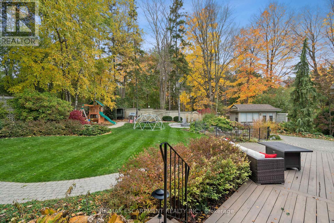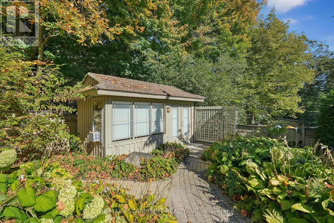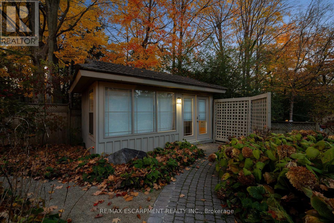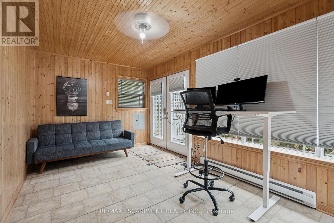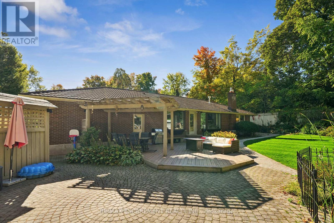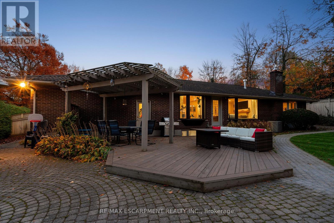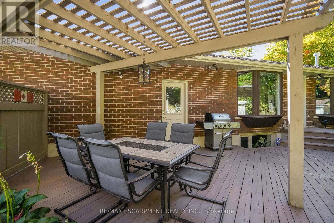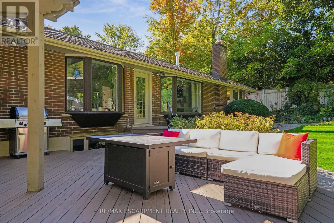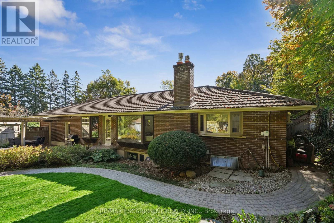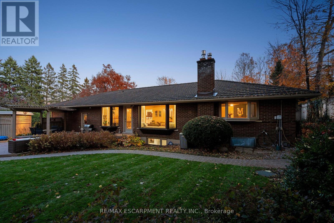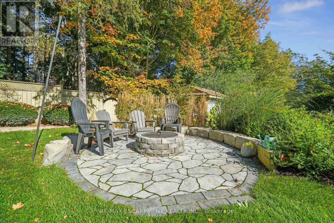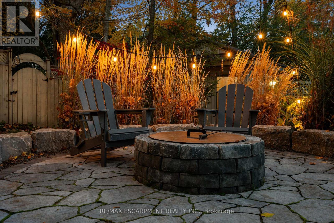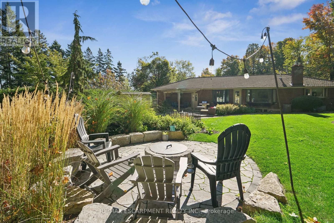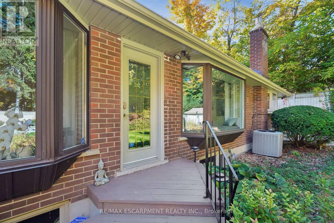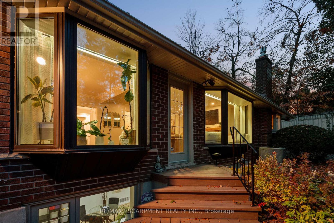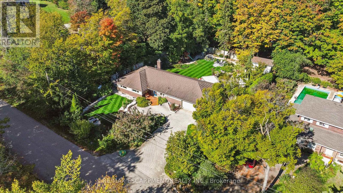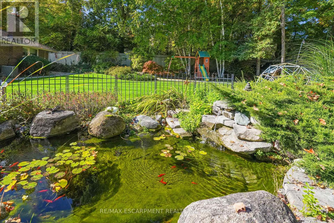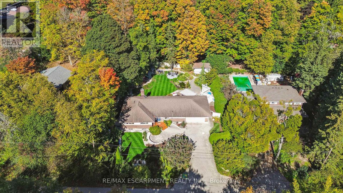6 Beech Street Guelph/eramosa, Ontario N1H 6J3
$1,199,900
6 Beech St, Guelph - a beautifully updated bungalow offering 1,484 sq ft on the main level plus an equally generous finished basement, all set on a 98 x 150 ft treed lot. Step into the bright foyer where tiled floors, a double closet and elegant wainscoting set an inviting tone. The main floor features three bedrooms including a primary suite with W/I closet and a thoughtful 3-piece ensuite. The updated main bath features a large picture window. Flow from the dining room into the living room: both warmed by hardwood floors, crown moulding and bay windows, while the living room adds a striking new gas fireplace, pot lights and a walk out to the backyard. The heart of the home is the gourmet kitchen: quartz counters, a waterfall breakfast bar, a dedicated coffee bar with wine fridge, stainless steel appliances, pot lights, a W/I pantry and direct access from the attached two car garage. Downstairs, the finished basement mirrors the main level in size and versatility: a large recreation room with luxury vinyl floors, above grade windows and a second gas fireplace; 2 additional bedrooms (or an office and exercise room); full 3-piece bath; generous laundry room and cold storage room. Whether you're working from home, keeping fit or simply relaxing, you've got the flexibility. Outside, the professionally landscaped front and rear yards deliver exceptional lifestyle value. The expansive driveway of interlocking brick accommodates six cars. The backyard is a private oasis: goldfish pond, fire pit, irrigation system and a heated shed/office with its own 30 amp service-ideal for an at home studio, play space or quiet retreat. Modern systems round out the appeal: forced air gas heating, central air conditioning, and a standby Generac generator ensure year round peace of mind. Located in a mature, family friendly neighborhood with generous lots and mature trees, you'll enjoy a balanced lifestyle: serene and private, yet close to everyday conveniences and amenities. (id:60365)
Property Details
| MLS® Number | X12495040 |
| Property Type | Single Family |
| Community Name | Rural Guelph/Eramosa West |
| Features | Sump Pump |
| ParkingSpaceTotal | 6 |
Building
| BathroomTotal | 3 |
| BedroomsAboveGround | 3 |
| BedroomsBelowGround | 2 |
| BedroomsTotal | 5 |
| Amenities | Fireplace(s) |
| Appliances | Water Heater, Dishwasher, Dryer, Freezer, Microwave, Play Structure, Stove, Washer, Refrigerator |
| ArchitecturalStyle | Bungalow |
| BasementDevelopment | Finished |
| BasementType | Full (finished) |
| ConstructionStyleAttachment | Detached |
| CoolingType | Central Air Conditioning |
| ExteriorFinish | Brick |
| FireplacePresent | Yes |
| FireplaceTotal | 2 |
| FlooringType | Hardwood, Vinyl |
| FoundationType | Poured Concrete |
| HeatingFuel | Natural Gas |
| HeatingType | Forced Air |
| StoriesTotal | 1 |
| SizeInterior | 1100 - 1500 Sqft |
| Type | House |
| UtilityPower | Generator |
Parking
| Attached Garage | |
| Garage |
Land
| Acreage | No |
| Sewer | Septic System |
| SizeDepth | 150 Ft |
| SizeFrontage | 98 Ft |
| SizeIrregular | 98 X 150 Ft |
| SizeTotalText | 98 X 150 Ft |
Rooms
| Level | Type | Length | Width | Dimensions |
|---|---|---|---|---|
| Basement | Recreational, Games Room | 9.96 m | 4.38 m | 9.96 m x 4.38 m |
| Basement | Bedroom 4 | 3.47 m | 3.67 m | 3.47 m x 3.67 m |
| Basement | Bedroom 5 | 3.3 m | 3.67 m | 3.3 m x 3.67 m |
| Basement | Laundry Room | 2.44 m | 4.65 m | 2.44 m x 4.65 m |
| Main Level | Living Room | 5.7 m | 4.23 m | 5.7 m x 4.23 m |
| Main Level | Dining Room | 3.14 m | 4.23 m | 3.14 m x 4.23 m |
| Main Level | Kitchen | 5.48 m | 3.34 m | 5.48 m x 3.34 m |
| Main Level | Primary Bedroom | 3.52 m | 4.23 m | 3.52 m x 4.23 m |
| Main Level | Bedroom 2 | 3.79 m | 3.39 m | 3.79 m x 3.39 m |
| Main Level | Bedroom 3 | 3.17 m | 3.39 m | 3.17 m x 3.39 m |
https://www.realtor.ca/real-estate/29052542/6-beech-street-guelpheramosa-rural-guelpheramosa-west
Tyler Stewart Dawe
Salesperson
2180 Itabashi Way #4b
Burlington, Ontario L7M 5A5

