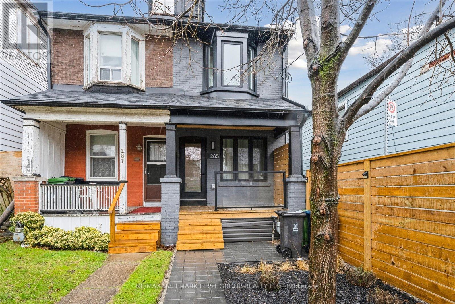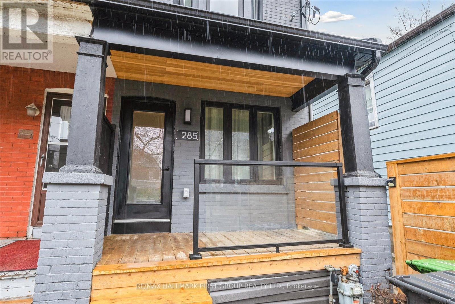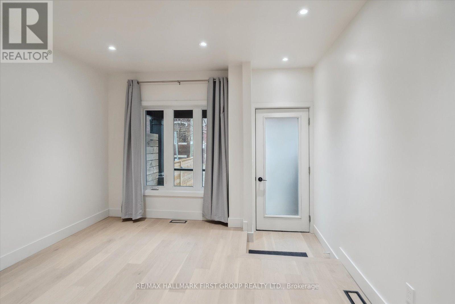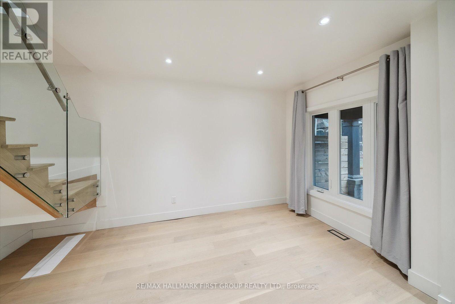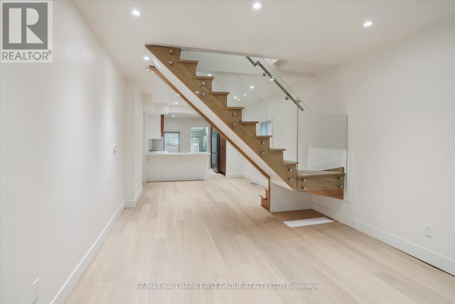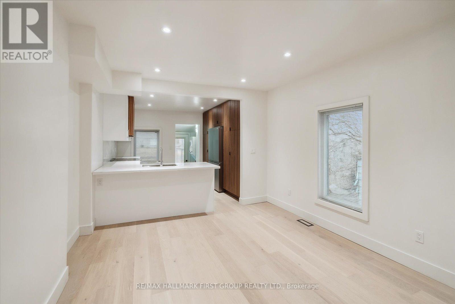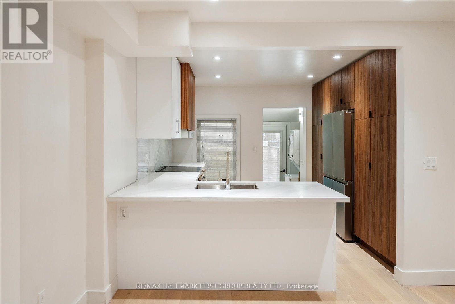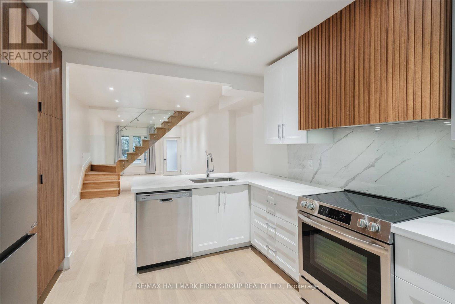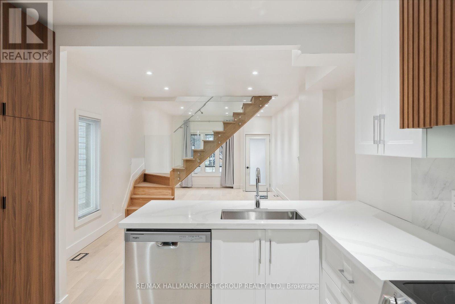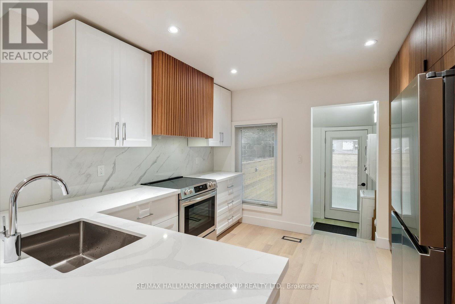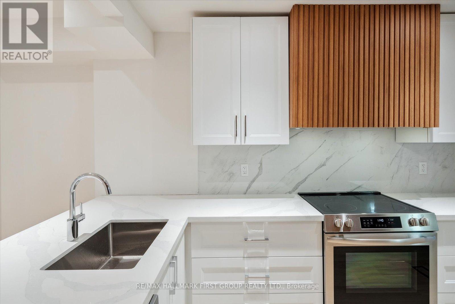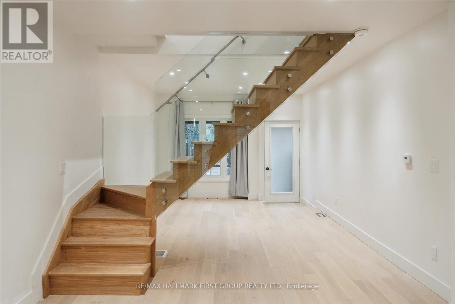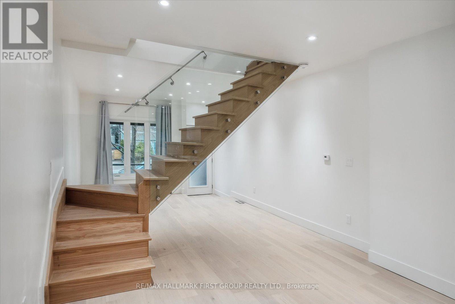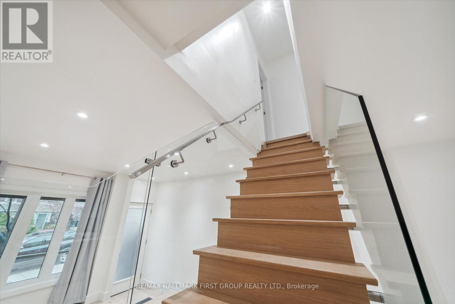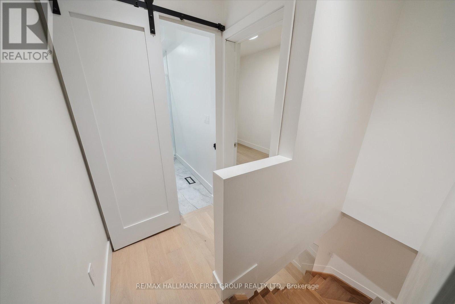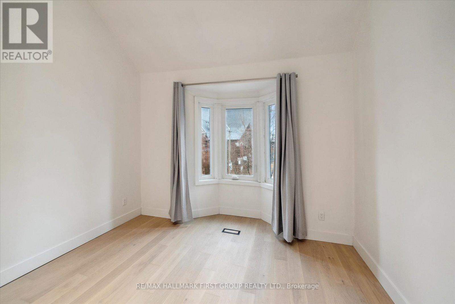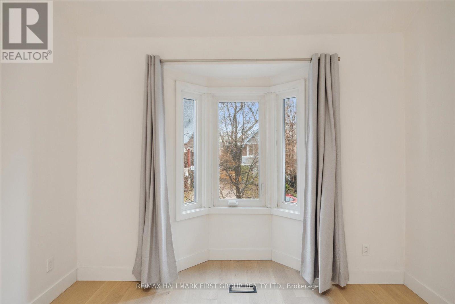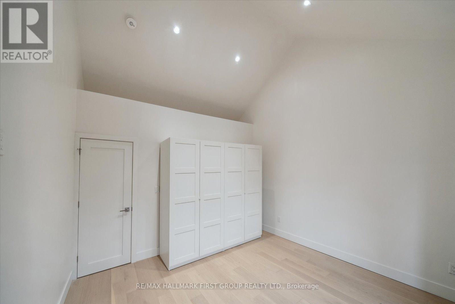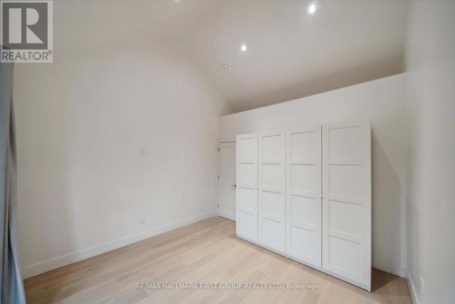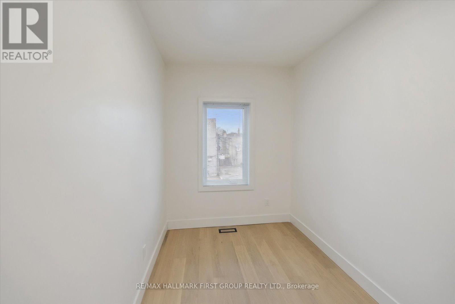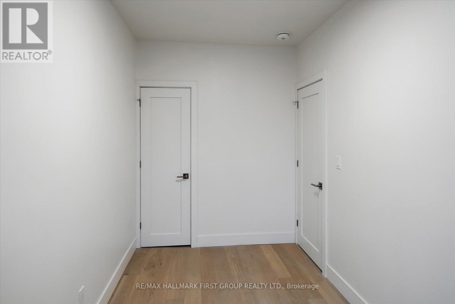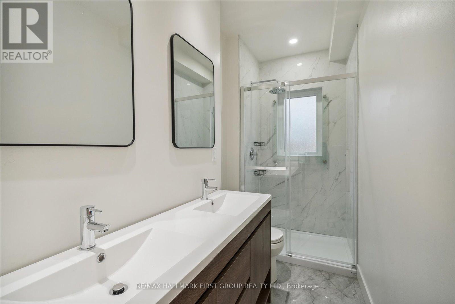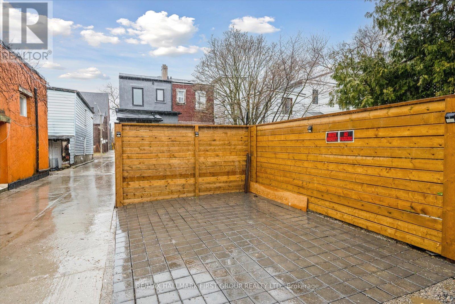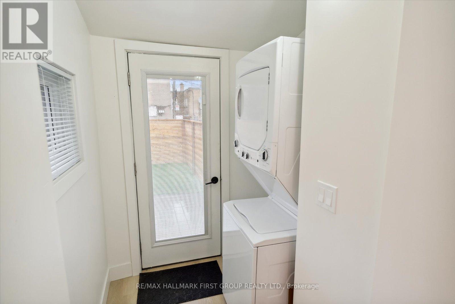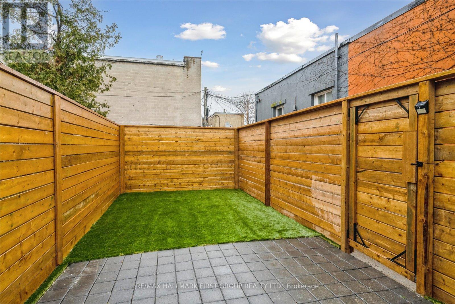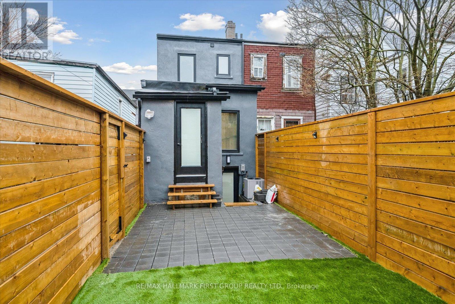Upper - 285 Rhodes Avenue Toronto, Ontario M4L 3A4
2 Bedroom
1 Bathroom
1100 - 1500 sqft
Central Air Conditioning
Forced Air
$3,000 Monthly
Experience modern luxury in this stunning, 2-bedroom home, boasting a sleek floating oak staircase with glass rails and high-end finishes throughout. Enjoy vaulted ceilings in the primary room, a large bay window, and an ensuite laundry for convenience. With top-of-the-line appliances, stone countertops, and natural wood accents, this home exudes elegance. Outside, a private fenced in backyard awaits, along with 1 included parking space. Located in a vibrant neighbourhood, steps away from shops, restaurants, TTC access, and more, this home offers the perfect blend of style and convenience. (id:60365)
Property Details
| MLS® Number | E12495354 |
| Property Type | Single Family |
| Community Name | Greenwood-Coxwell |
| ParkingSpaceTotal | 1 |
Building
| BathroomTotal | 1 |
| BedroomsAboveGround | 2 |
| BedroomsTotal | 2 |
| BasementFeatures | Apartment In Basement |
| BasementType | None, N/a |
| ConstructionStyleAttachment | Semi-detached |
| CoolingType | Central Air Conditioning |
| ExteriorFinish | Stucco |
| FlooringType | Hardwood |
| HeatingFuel | Natural Gas |
| HeatingType | Forced Air |
| StoriesTotal | 2 |
| SizeInterior | 1100 - 1500 Sqft |
| Type | House |
| UtilityWater | Municipal Water |
Parking
| No Garage |
Land
| Acreage | No |
| Sewer | Sanitary Sewer |
Rooms
| Level | Type | Length | Width | Dimensions |
|---|---|---|---|---|
| Second Level | Primary Bedroom | 3.54 m | 3.54 m | 3.54 m x 3.54 m |
| Second Level | Bedroom | 3.87 m | 2.08 m | 3.87 m x 2.08 m |
| Main Level | Living Room | 3.88 m | 3.56 m | 3.88 m x 3.56 m |
| Main Level | Kitchen | 2.98 m | 3.36 m | 2.98 m x 3.36 m |
Elizabeth Alleyne
Salesperson
RE/MAX Hallmark First Group Realty Ltd.
1154 Kingston Road
Pickering, Ontario L1V 1B4
1154 Kingston Road
Pickering, Ontario L1V 1B4

