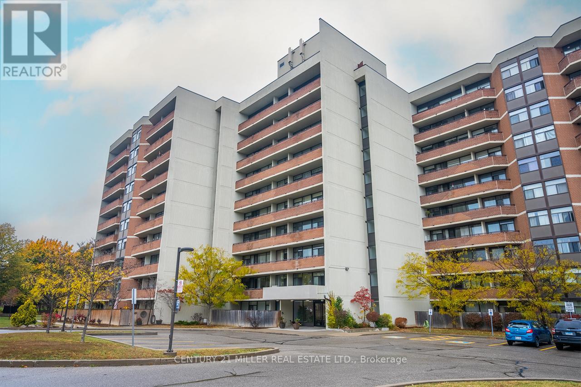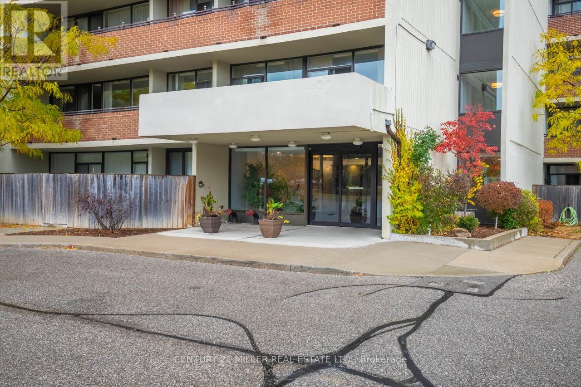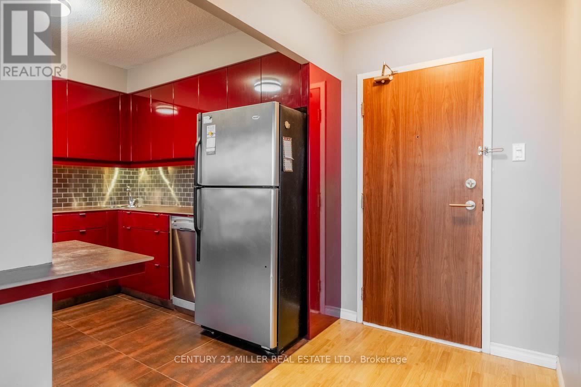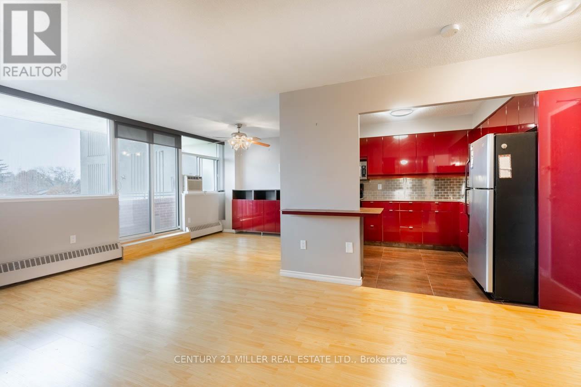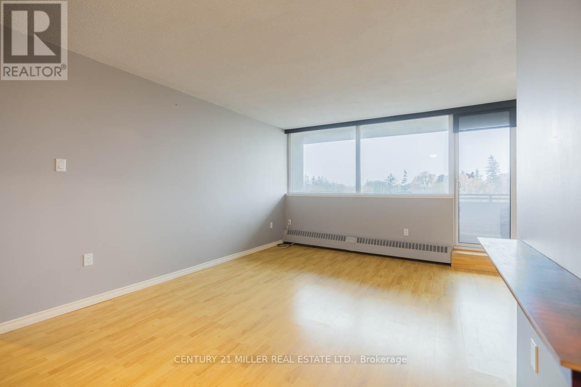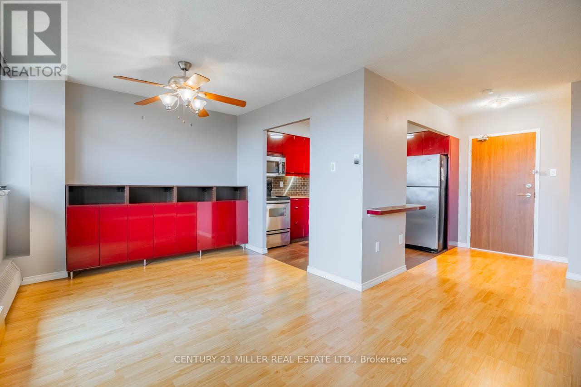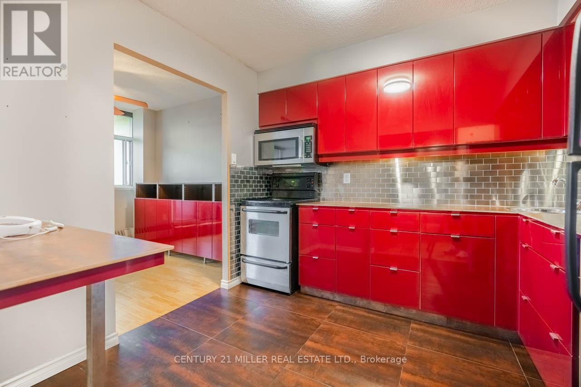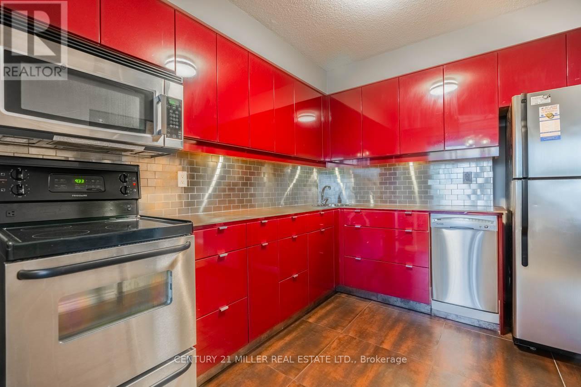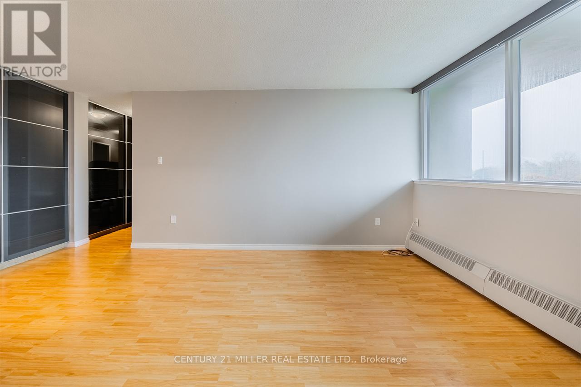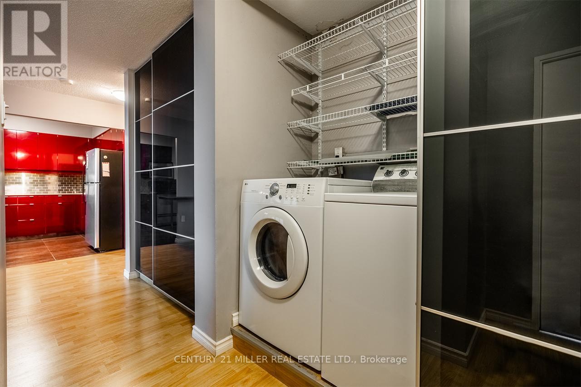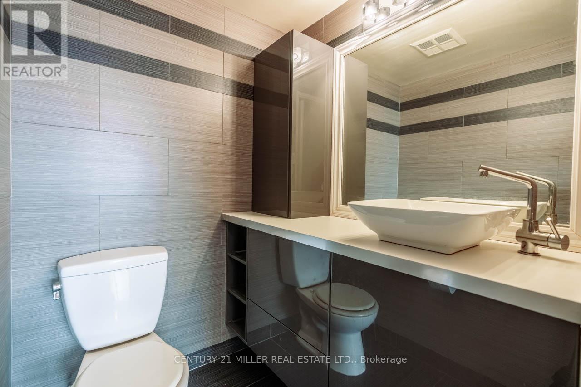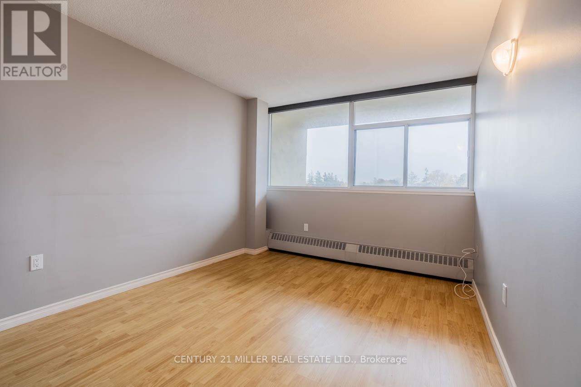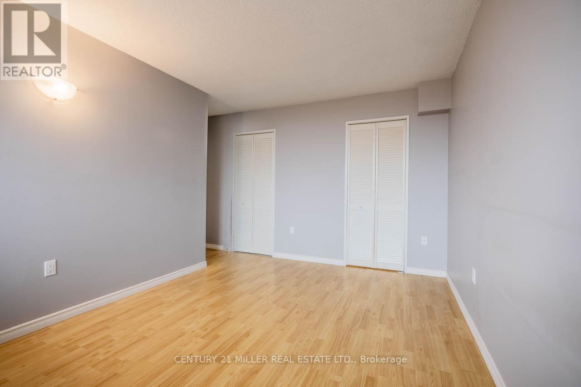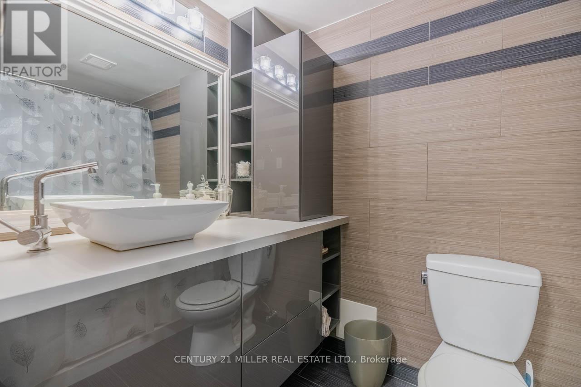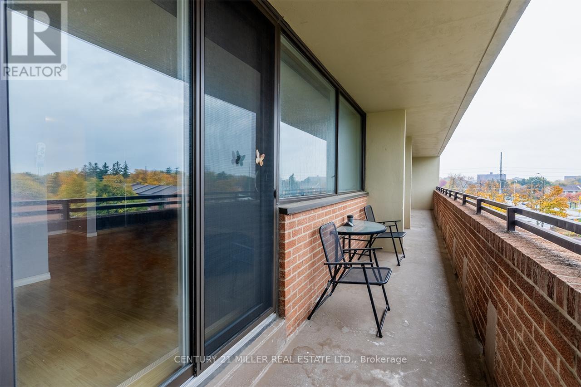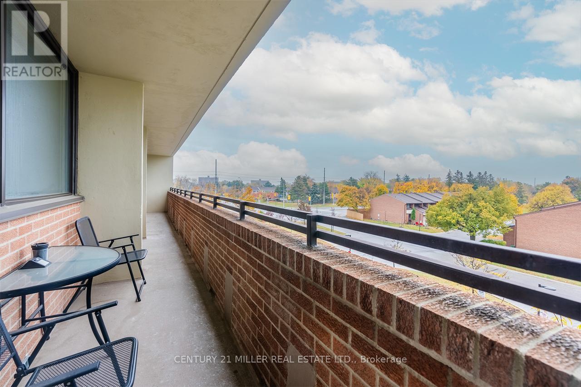405 - 2301 Derry Road W Mississauga, Ontario L5N 2R4
$2,800 Monthly
This bright and spacious three-bedroom, two-bathroom condo is perfectly situated in the heart of Meadowvale, offering the ideal balance of comfort, convenience, and community. With generous living areas and an open layout, there's plenty of space for family, a home office, or simply to stretch out and relax. The in-suite laundry adds everyday ease, while the large private balcony is perfect for morning coffee, evening sunsets, or entertaining friends on the weekend. Step outside and enjoy Glen Eden Park right next door -- the perfect spot for a stroll, a picnic, or letting the kids play. You're also just minutes from Meadowvale Town Centre, local restaurants, cafes, and shopping, plus easy access to Highway 401 for commuting. Whether you're starting your day with a walk in the park or ending it on your balcony overlooking the city, this condo offers a lifestyle that's as practical as it is enjoyable. Please note: Photos were taken prior to the current tenant's possession. (id:60365)
Property Details
| MLS® Number | W12495262 |
| Property Type | Single Family |
| Community Name | Meadowvale |
| AmenitiesNearBy | Park, Public Transit, Schools |
| CommunityFeatures | Pets Allowed With Restrictions, Community Centre |
| Features | Balcony |
| ParkingSpaceTotal | 2 |
| PoolType | Outdoor Pool |
| ViewType | City View |
Building
| BathroomTotal | 2 |
| BedroomsAboveGround | 3 |
| BedroomsTotal | 3 |
| Age | 31 To 50 Years |
| Amenities | Recreation Centre, Visitor Parking, Storage - Locker |
| Appliances | Dishwasher, Dryer, Stove, Washer, Refrigerator |
| BasementType | None |
| CoolingType | Window Air Conditioner |
| ExteriorFinish | Concrete |
| HalfBathTotal | 1 |
| HeatingFuel | Natural Gas |
| HeatingType | Forced Air |
| SizeInterior | 1000 - 1199 Sqft |
| Type | Apartment |
Parking
| Underground | |
| Garage |
Land
| Acreage | No |
| LandAmenities | Park, Public Transit, Schools |
Rooms
| Level | Type | Length | Width | Dimensions |
|---|---|---|---|---|
| Main Level | Kitchen | 2.79 m | 2.9 m | 2.79 m x 2.9 m |
| Main Level | Living Room | 6 m | 2.94 m | 6 m x 2.94 m |
| Main Level | Dining Room | 5.23 m | 3.3 m | 5.23 m x 3.3 m |
| Main Level | Primary Bedroom | 4.3 m | 3 m | 4.3 m x 3 m |
| Main Level | Bedroom 2 | 3.3 m | 2.54 m | 3.3 m x 2.54 m |
| Main Level | Bedroom 3 | 2.7 m | 2.7 m | 2.7 m x 2.7 m |
https://www.realtor.ca/real-estate/29052771/405-2301-derry-road-w-mississauga-meadowvale-meadowvale
Adrian Trott
Salesperson
2400 Dundas St W Unit 6 #513
Mississauga, Ontario L5K 2R8
Steve Cecchetto
Broker
2400 Dundas St W Unit 6 #513
Mississauga, Ontario L5K 2R8
Ariel Kormendy
Salesperson
2400 Dundas St W Unit 6 #513
Mississauga, Ontario L5K 2R8

