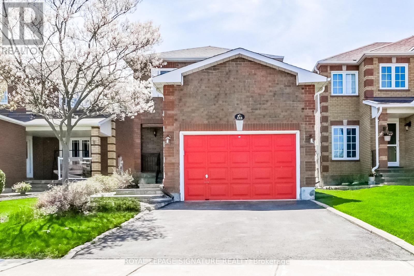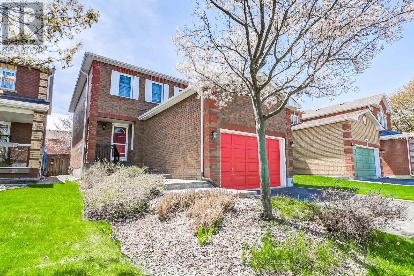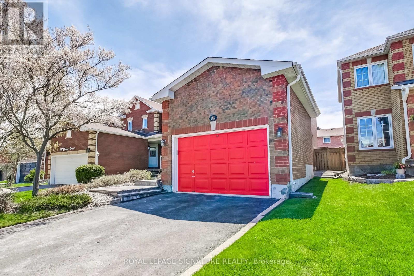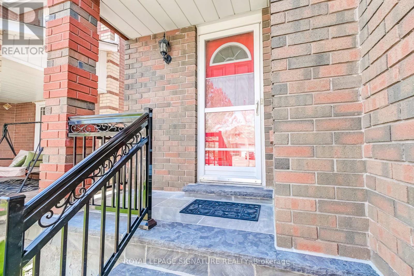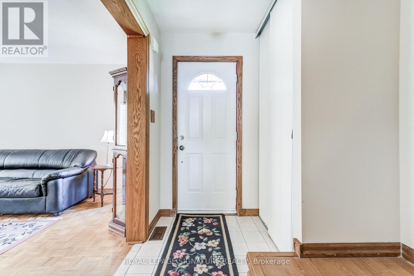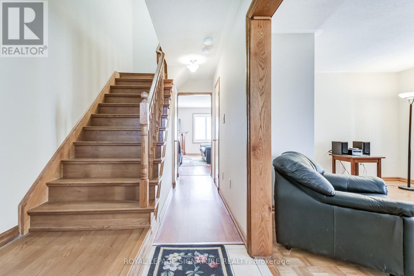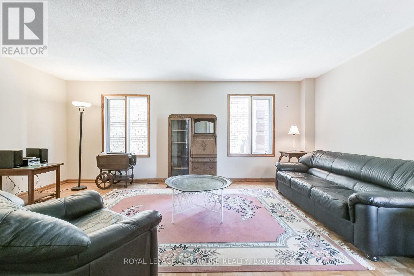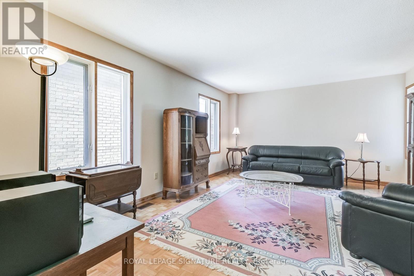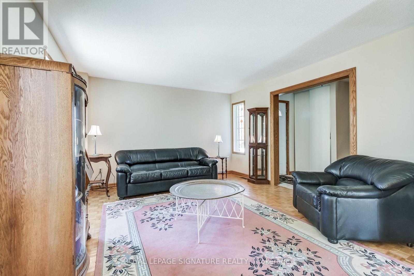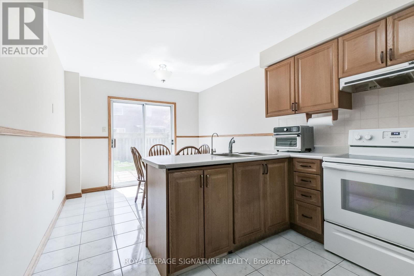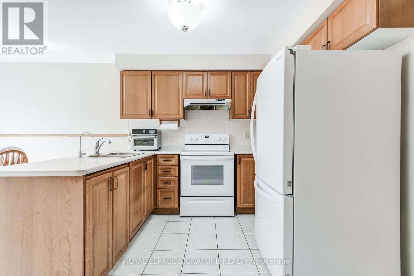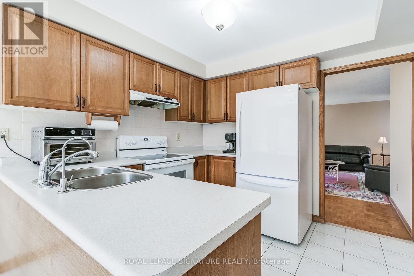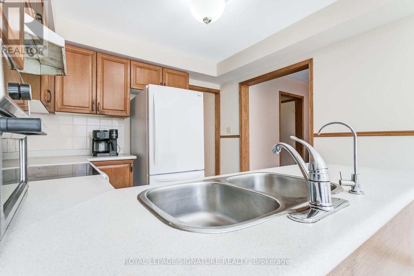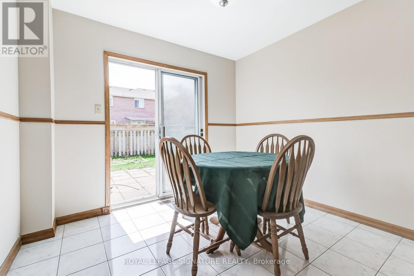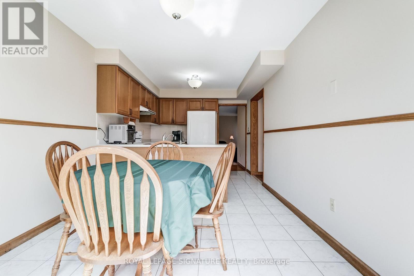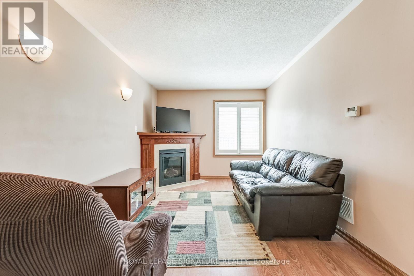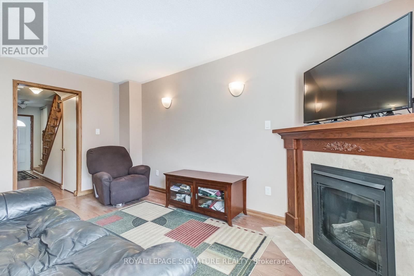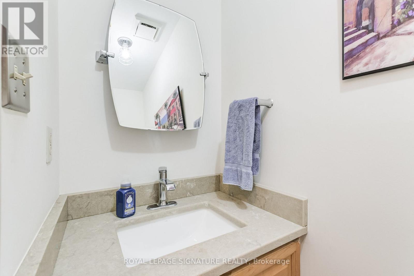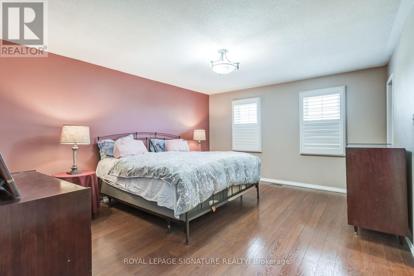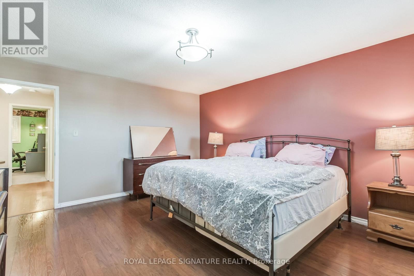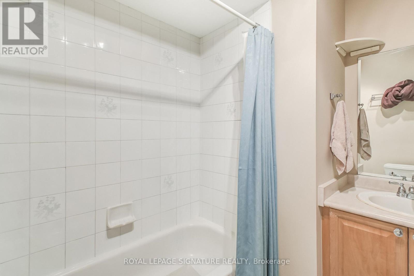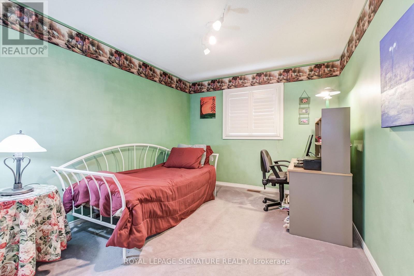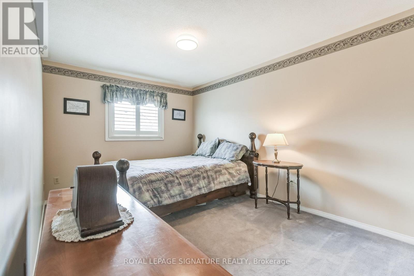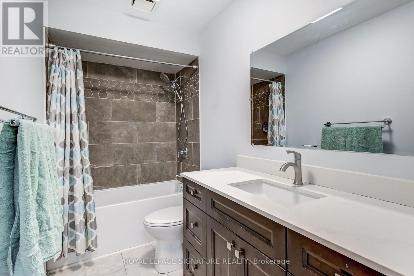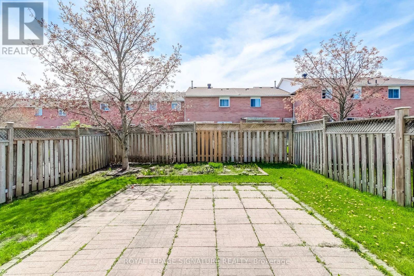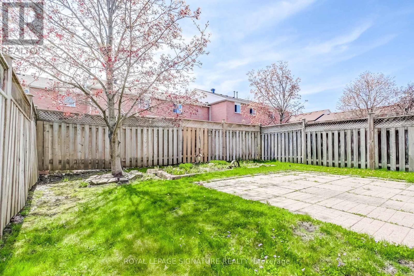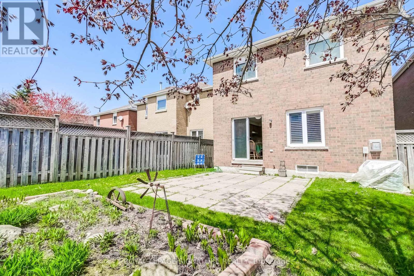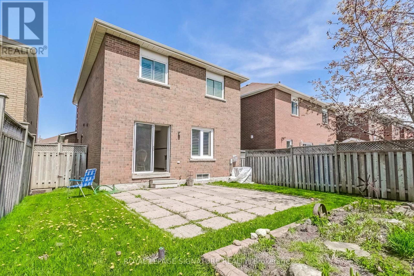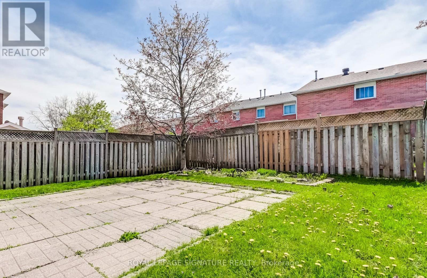195 Howard Crescent Orangeville, Ontario L9W 4W5
$818,000
Welcome home to this 2 storey spacious home. Lovingly cared for by one owner only - it is now ready for new memories to be made. Conveniently located close to highways, schools, hospital & shopping. Great functional layout w/main floor featuring large living room, eat-in kitchen, family room w/fireplace and walk-out to fenced in backyard. Upstairs you will find 3 bedrooms (Primary bedroom has 4-pce ensuite & walk-in closet). Added features are newer interlock front walkway, double care garage and freshly painted main floor. Just move-in and start enjoying your new home. See virtual tour for more photos and 3d video. (id:60365)
Property Details
| MLS® Number | W12495328 |
| Property Type | Single Family |
| Community Name | Orangeville |
| AmenitiesNearBy | Hospital, Park, Public Transit, Schools |
| CommunityFeatures | School Bus |
| EquipmentType | Water Heater |
| ParkingSpaceTotal | 3 |
| RentalEquipmentType | Water Heater |
| Structure | Porch |
Building
| BathroomTotal | 3 |
| BedroomsAboveGround | 3 |
| BedroomsTotal | 3 |
| Age | 31 To 50 Years |
| Amenities | Separate Electricity Meters |
| Appliances | Dryer, Freezer, Stove, Washer, Water Softener, Water Purifier, Refrigerator |
| BasementDevelopment | Unfinished |
| BasementType | Full (unfinished) |
| ConstructionStyleAttachment | Detached |
| CoolingType | Central Air Conditioning |
| ExteriorFinish | Brick |
| FireProtection | Smoke Detectors |
| FireplacePresent | Yes |
| FlooringType | Parquet, Tile, Carpeted |
| FoundationType | Block, Concrete |
| HalfBathTotal | 1 |
| HeatingFuel | Natural Gas |
| HeatingType | Forced Air |
| StoriesTotal | 2 |
| SizeInterior | 1500 - 2000 Sqft |
| Type | House |
| UtilityWater | Municipal Water |
Parking
| Garage |
Land
| Acreage | No |
| FenceType | Fenced Yard |
| LandAmenities | Hospital, Park, Public Transit, Schools |
| Sewer | Sanitary Sewer |
| SizeDepth | 110 Ft ,8 In |
| SizeFrontage | 30 Ft ,4 In |
| SizeIrregular | 30.4 X 110.7 Ft |
| SizeTotalText | 30.4 X 110.7 Ft |
Rooms
| Level | Type | Length | Width | Dimensions |
|---|---|---|---|---|
| Second Level | Primary Bedroom | 4.17 m | 4.74 m | 4.17 m x 4.74 m |
| Second Level | Bedroom 2 | 3.08 m | 3.84 m | 3.08 m x 3.84 m |
| Second Level | Bedroom 3 | 3.04 m | 4.91 m | 3.04 m x 4.91 m |
| Main Level | Living Room | 4.06 m | 5.85 m | 4.06 m x 5.85 m |
| Main Level | Dining Room | 3.06 m | 2.72 m | 3.06 m x 2.72 m |
| Main Level | Kitchen | 3.06 m | 2.77 m | 3.06 m x 2.77 m |
| Main Level | Family Room | 3.02 m | 4.91 m | 3.02 m x 4.91 m |
Utilities
| Cable | Available |
| Electricity | Installed |
| Sewer | Installed |
https://www.realtor.ca/real-estate/29052777/195-howard-crescent-orangeville-orangeville
Alex Henriquez
Broker
201-30 Eglinton Ave West
Mississauga, Ontario L5R 3E7
Santina Stumpo
Broker
201-30 Eglinton Ave West
Mississauga, Ontario L5R 3E7

