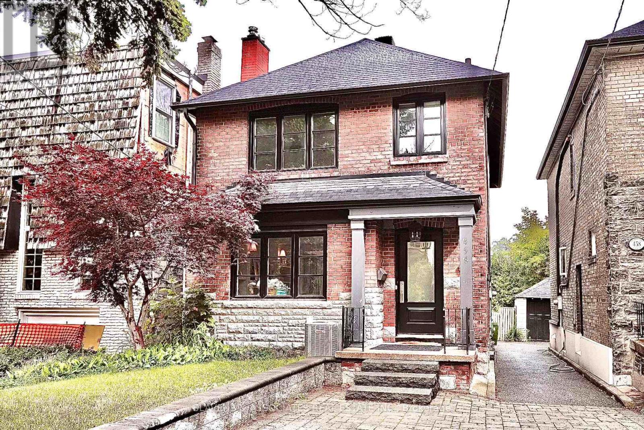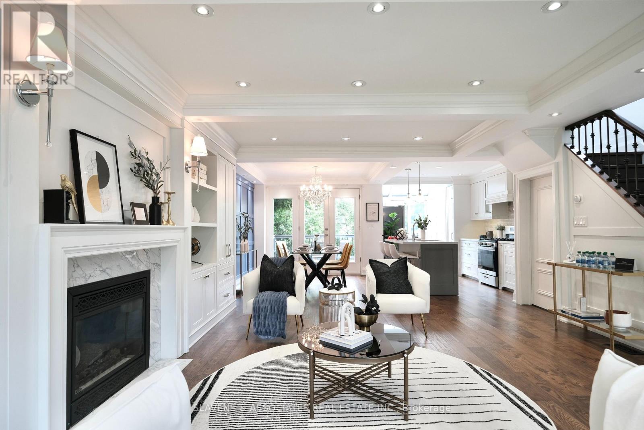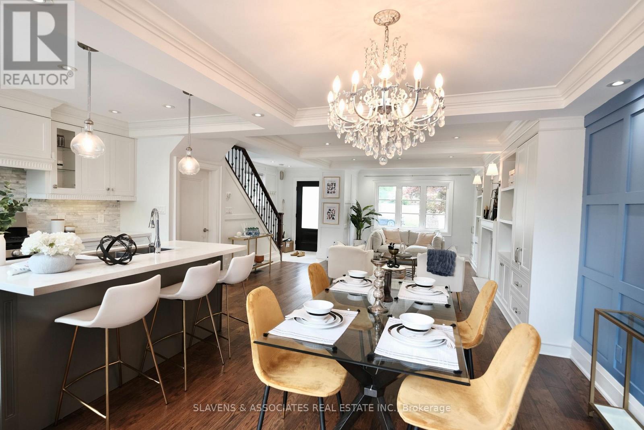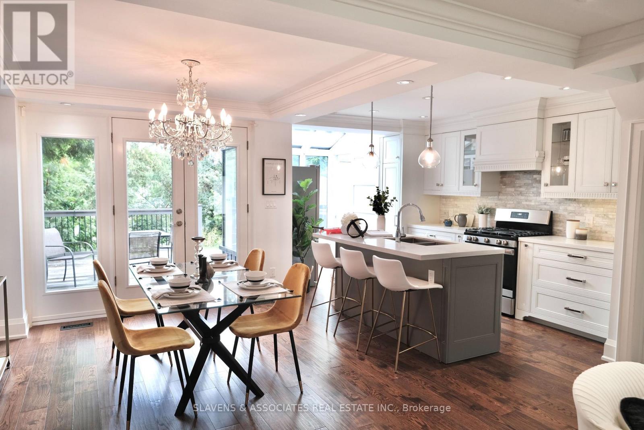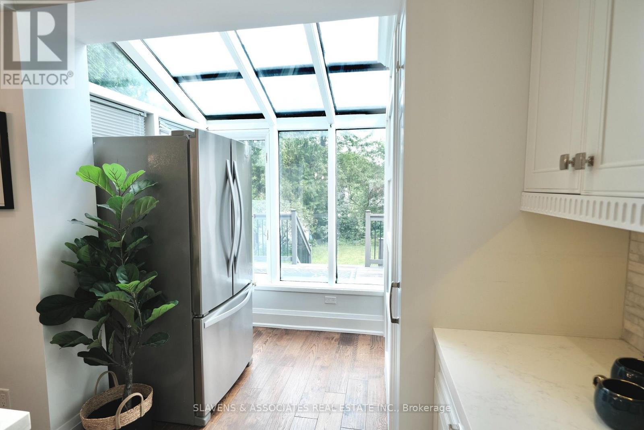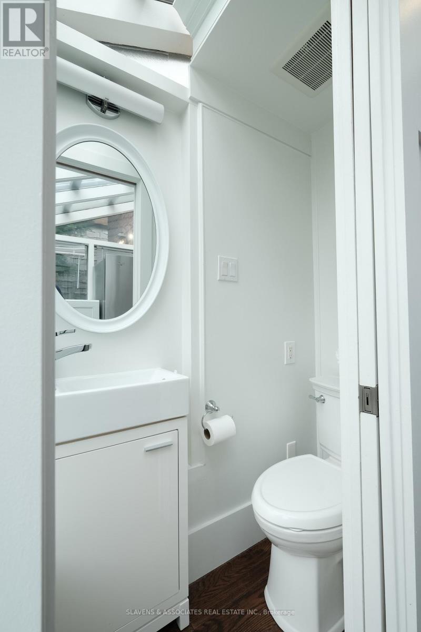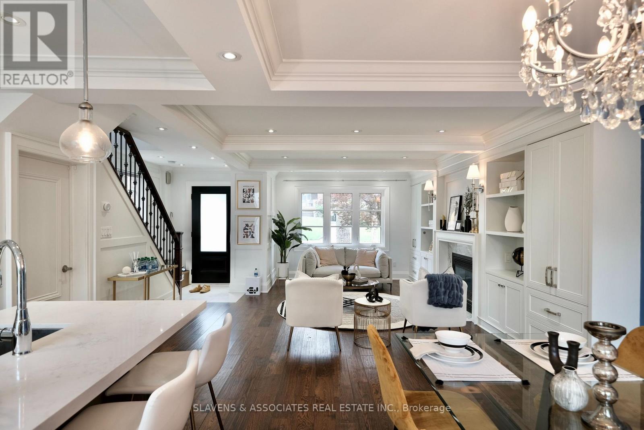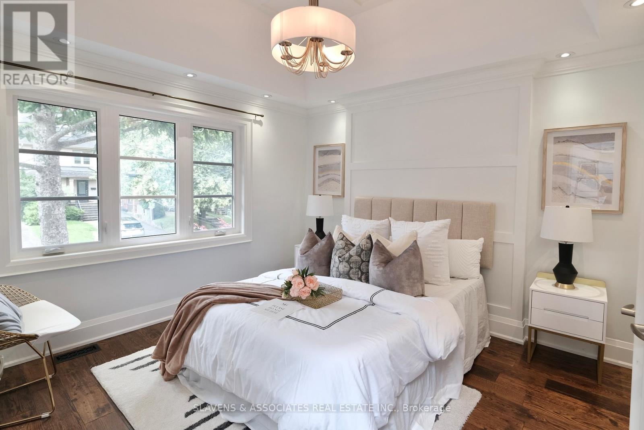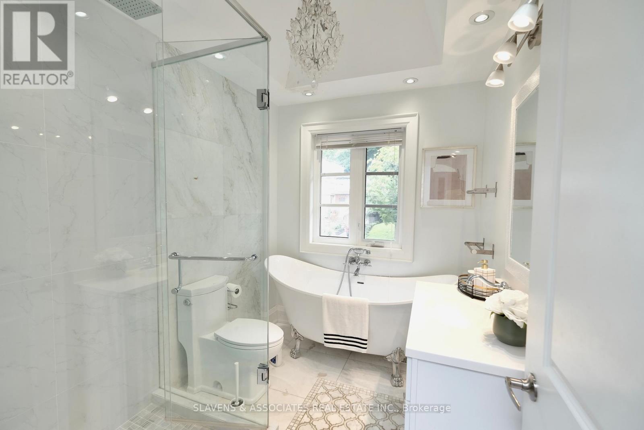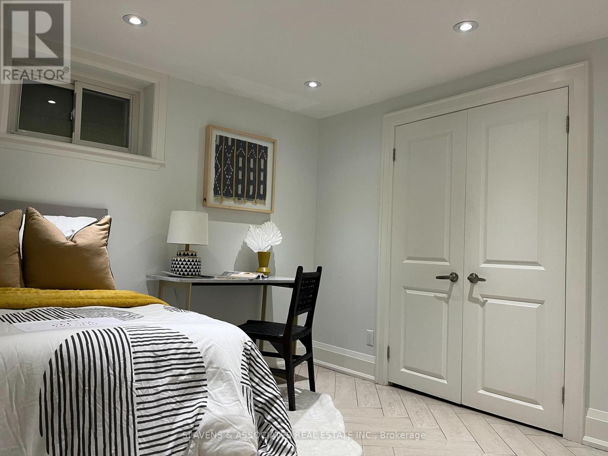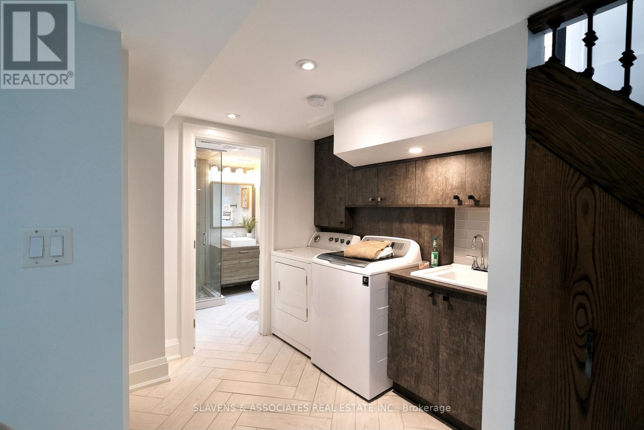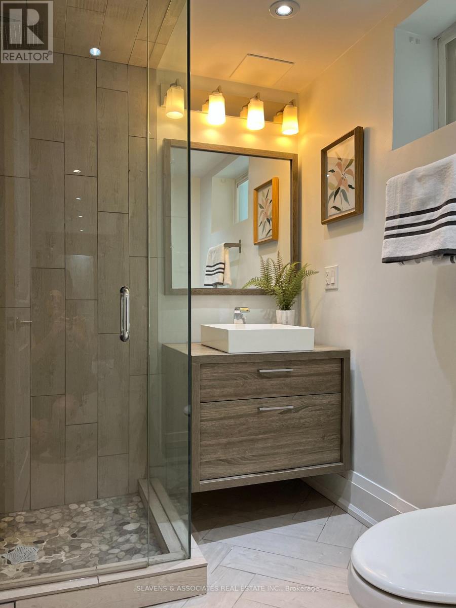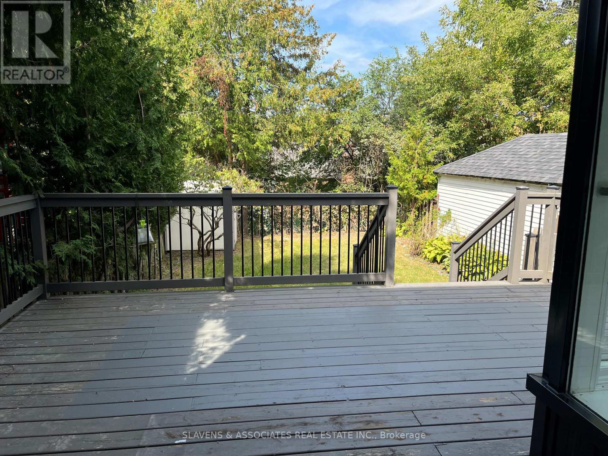456 Roehampton Avenue Toronto, Ontario M4P 1S4
$6,500 Monthly
Perfect home for professional family! Stunning fully renovated custom home featuring 3+1 bedrooms, 3 bathrooms & a wonderful finished basement with recreation area, bedroom & bathroom-perfect for a nanny suite. Quiet location with close proximity to excellent schools (Eglinton Jr PS, Hodgson MS, Northern SS), public transit-Line 1 and coming LRT, grocery stores, parks, resto's & shops. Gorgeous Open Concept living with wall panelling, crown mouldings, coffered ceilings & gas fireplace. Rare main floor powder room! Hardwood floors throughout. Three full-size bedrooms on 2nd level surrounded by large trees providing lots of privacy. Beautiful 2nd floor skylight floods the space with tons of natural light. Full 4-piece bathroom with heated floor, free-standing tub and spa-like shower. Enjoy diners outside on the large deck. The fully fenced backyard has amply green space and plenty of mature trees providing tons of privacy. This house checks all the boxes! Brand new AC unit in 2023, New roofing in 2019. Transportation, Shops & Restaurants Along Bayview, Mt. Pleasant & Yonge Street. Just Move In And Enjoy. Street permit is available for a 2nd car. (id:60365)
Property Details
| MLS® Number | C12495412 |
| Property Type | Single Family |
| Community Name | Mount Pleasant East |
| EquipmentType | Water Heater |
| ParkingSpaceTotal | 1 |
| RentalEquipmentType | Water Heater |
Building
| BathroomTotal | 3 |
| BedroomsAboveGround | 3 |
| BedroomsBelowGround | 1 |
| BedroomsTotal | 4 |
| Appliances | Dishwasher, Dryer, Range, Washer, Window Coverings, Refrigerator |
| BasementFeatures | Separate Entrance |
| BasementType | N/a |
| ConstructionStyleAttachment | Detached |
| CoolingType | Central Air Conditioning |
| ExteriorFinish | Brick, Stone |
| FireplacePresent | Yes |
| FlooringType | Marble, Tile, Hardwood |
| FoundationType | Block |
| HalfBathTotal | 1 |
| HeatingFuel | Natural Gas |
| HeatingType | Forced Air |
| StoriesTotal | 2 |
| SizeInterior | 1100 - 1500 Sqft |
| Type | House |
| UtilityWater | Municipal Water |
Parking
| No Garage |
Land
| Acreage | No |
| Sewer | Sanitary Sewer |
| SizeDepth | 100 Ft |
| SizeFrontage | 25 Ft |
| SizeIrregular | 25 X 100 Ft |
| SizeTotalText | 25 X 100 Ft |
Rooms
| Level | Type | Length | Width | Dimensions |
|---|---|---|---|---|
| Second Level | Primary Bedroom | 3.6 m | 3.5 m | 3.6 m x 3.5 m |
| Second Level | Bedroom 2 | 3.8 m | 2.8 m | 3.8 m x 2.8 m |
| Second Level | Bedroom 3 | 3.3 m | 2.8 m | 3.3 m x 2.8 m |
| Second Level | Bathroom | 2.8 m | 3.2 m | 2.8 m x 3.2 m |
| Basement | Bedroom | 3.66 m | 3.2 m | 3.66 m x 3.2 m |
| Basement | Kitchen | 2.46 m | 2.9 m | 2.46 m x 2.9 m |
| Main Level | Foyer | 3.2 m | 1.83 m | 3.2 m x 1.83 m |
| Main Level | Living Room | 7 m | 6 m | 7 m x 6 m |
| Main Level | Dining Room | 7 m | 6 m | 7 m x 6 m |
| Main Level | Kitchen | 3 m | 1.8 m | 3 m x 1.8 m |
| Main Level | Solarium | 3 m | 2.5 m | 3 m x 2.5 m |
Pamela Silver
Salesperson
435 Eglinton Avenue West
Toronto, Ontario M5N 1A4

