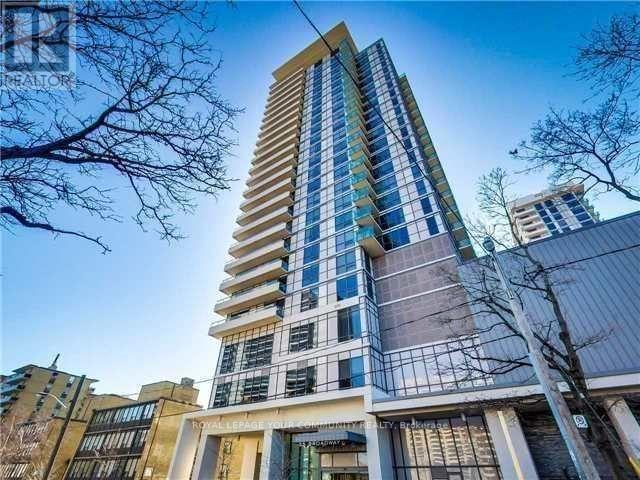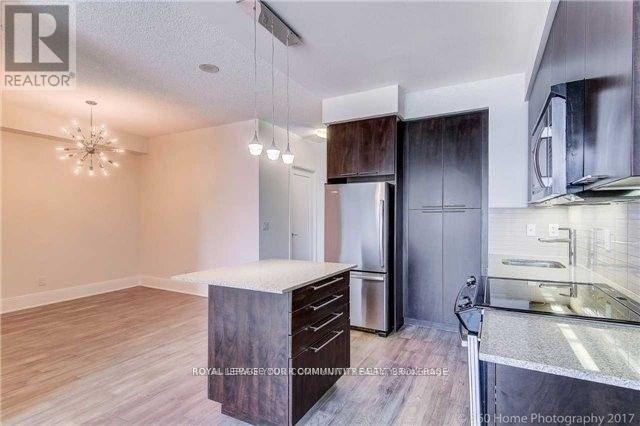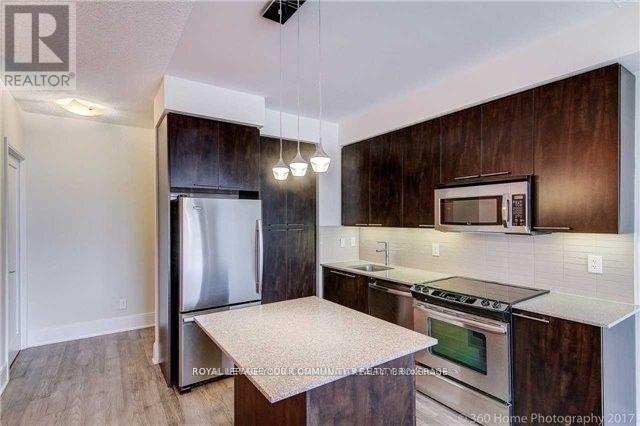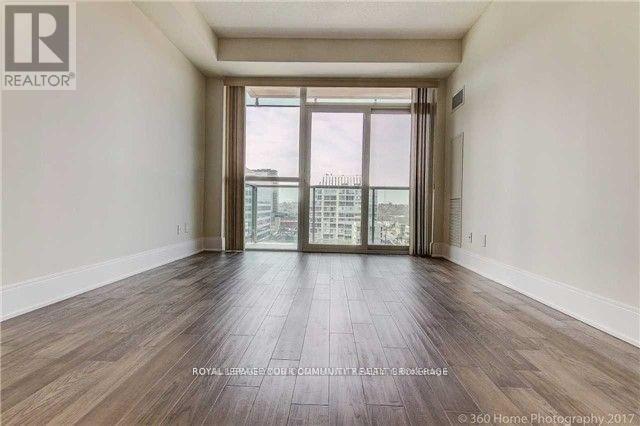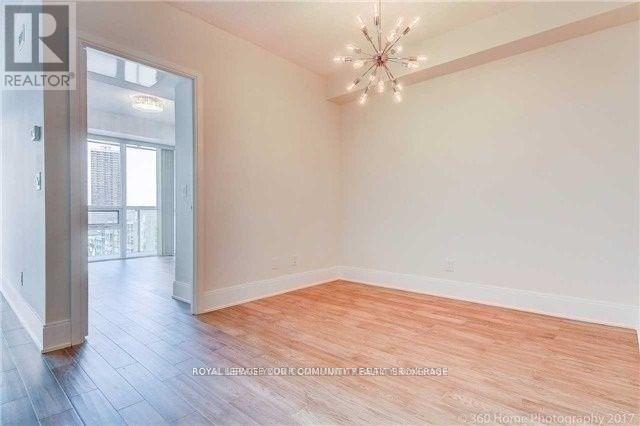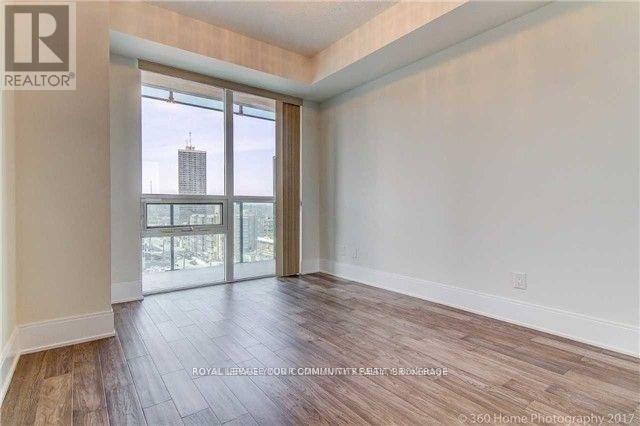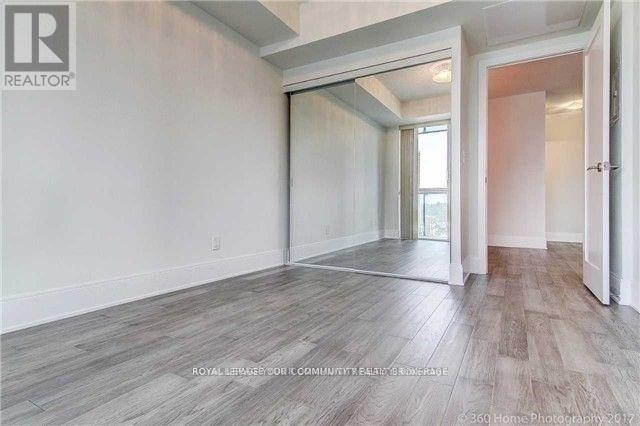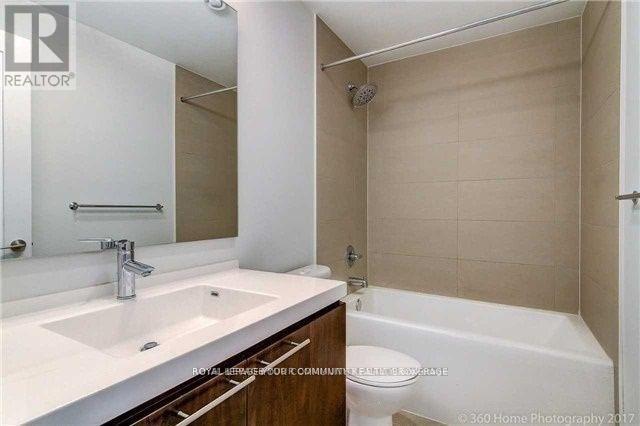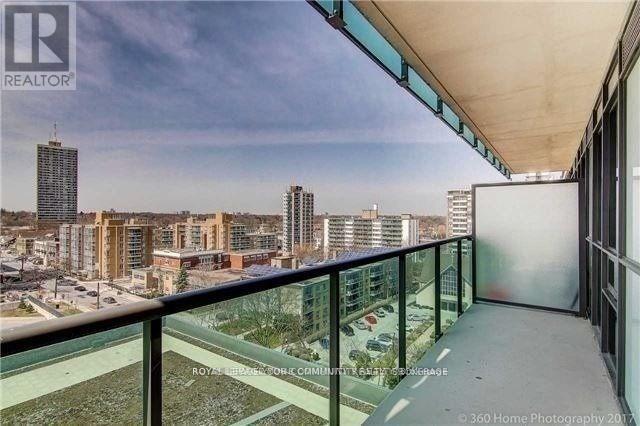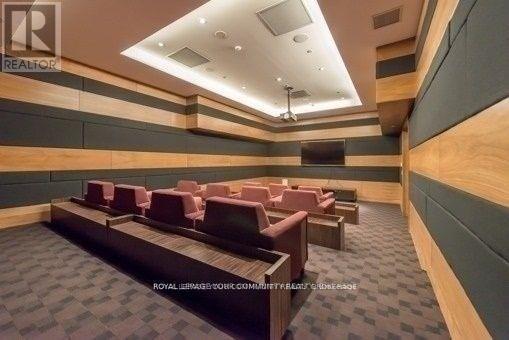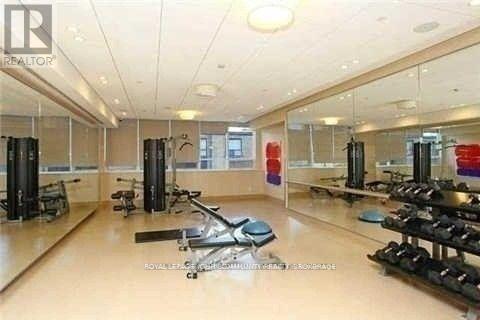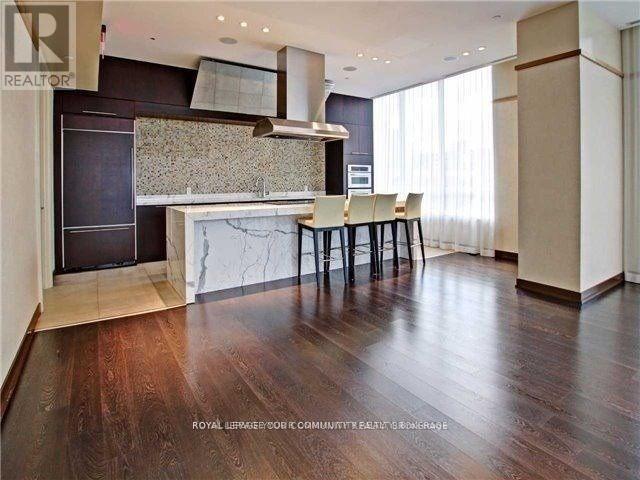810 - 810 Broadway Avenue Toronto, Ontario M4P 1T7
2 Bedroom
1 Bathroom
700 - 799 sqft
Central Air Conditioning
Forced Air
$2,600 Monthly
Yonge& Eglinton, Great location. Spacious One Bedroom Plus Den. Great Floor Plan, High Ceilings, Open Concept Kitchen, With Centre Isle/ Breakfast Bar, Large Balcony, Designer Lights, Master Power Switch In Foyer. Under Ground Parking, 24 Hours Concierge Security, Visitor's Parking, Great Building Amenities :Gym, Sauna, Theatre Room, Party Room, Guest Suite, Great Neighbourhood ,Walk In Distance To Shopping ,Subway, Restaurants, Etc.. (id:60365)
Property Details
| MLS® Number | C12495612 |
| Property Type | Single Family |
| Community Name | Bridle Path-Sunnybrook-York Mills |
| AmenitiesNearBy | Park, Public Transit, Schools |
| CommunityFeatures | Pets Allowed With Restrictions |
| Features | Balcony |
| ParkingSpaceTotal | 1 |
Building
| BathroomTotal | 1 |
| BedroomsAboveGround | 1 |
| BedroomsBelowGround | 1 |
| BedroomsTotal | 2 |
| Amenities | Security/concierge, Exercise Centre, Party Room, Sauna, Visitor Parking |
| Appliances | Blinds, Dishwasher, Dryer, Microwave, Stove, Washer, Refrigerator |
| BasementType | None |
| CoolingType | Central Air Conditioning |
| FlooringType | Laminate |
| HeatingFuel | Natural Gas |
| HeatingType | Forced Air |
| SizeInterior | 700 - 799 Sqft |
| Type | Apartment |
Parking
| Underground | |
| Garage |
Land
| Acreage | No |
| LandAmenities | Park, Public Transit, Schools |
Rooms
| Level | Type | Length | Width | Dimensions |
|---|---|---|---|---|
| Main Level | Living Room | 5.65 m | 3.25 m | 5.65 m x 3.25 m |
| Main Level | Dining Room | 5.65 m | 3.25 m | 5.65 m x 3.25 m |
| Main Level | Kitchen | 2.6 m | 2.28 m | 2.6 m x 2.28 m |
| Main Level | Primary Bedroom | 3.75 m | 3.1 m | 3.75 m x 3.1 m |
| Main Level | Den | 3.4 m | 2.75 m | 3.4 m x 2.75 m |
Amir Jafari
Salesperson
Royal LePage Your Community Realty
187 King Street East
Toronto, Ontario M5A 1J5
187 King Street East
Toronto, Ontario M5A 1J5

