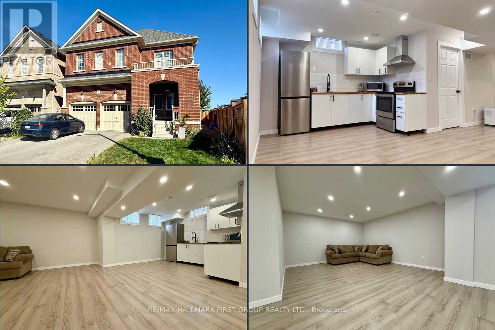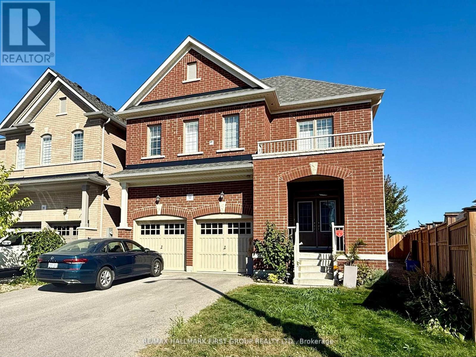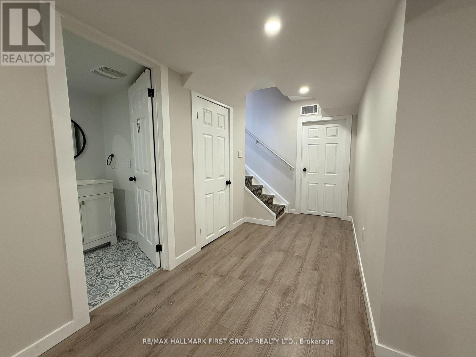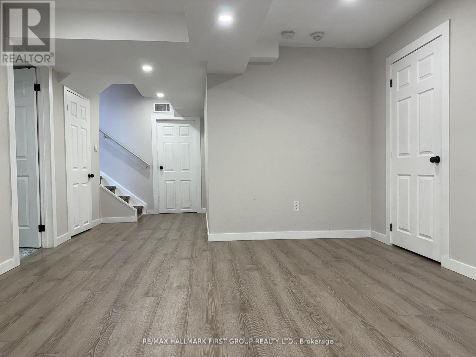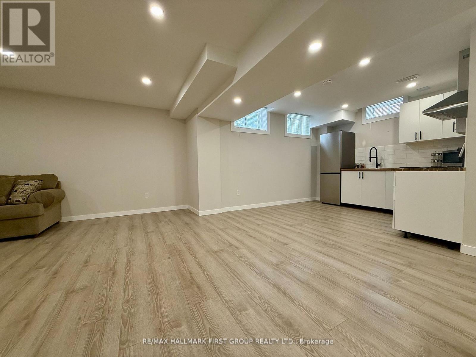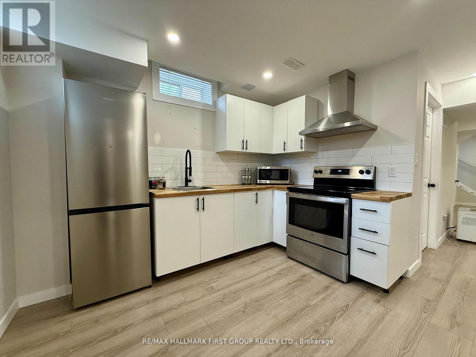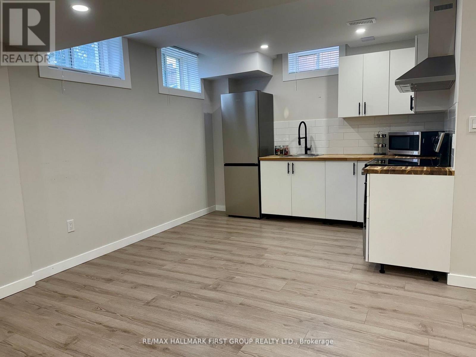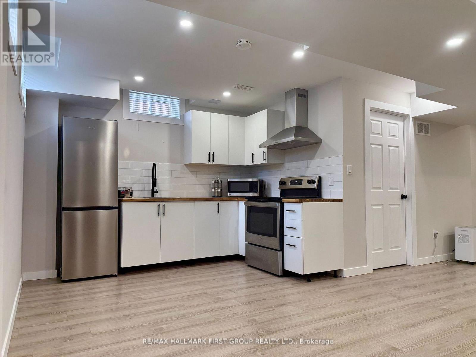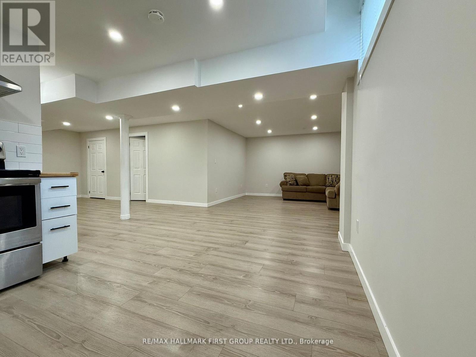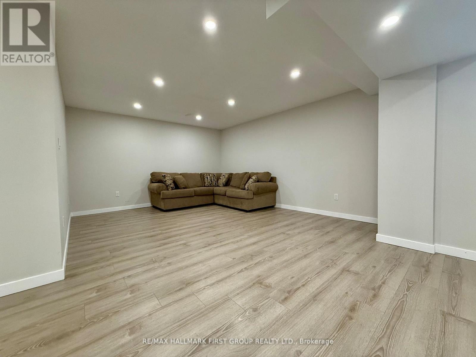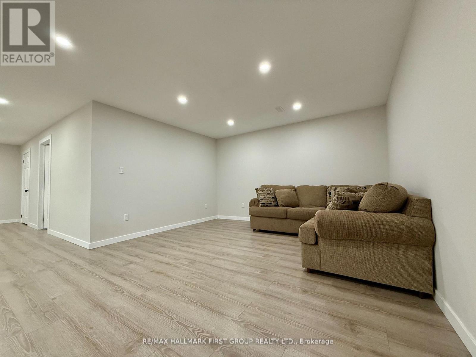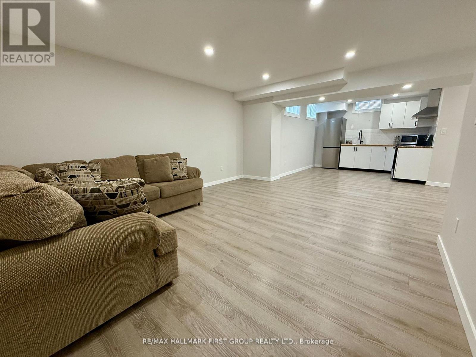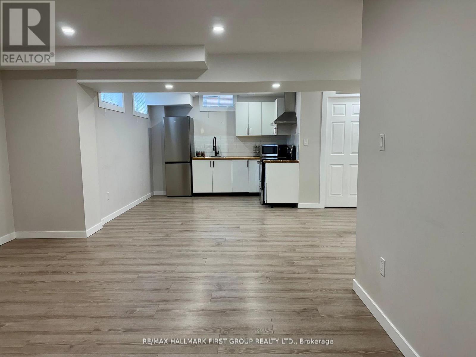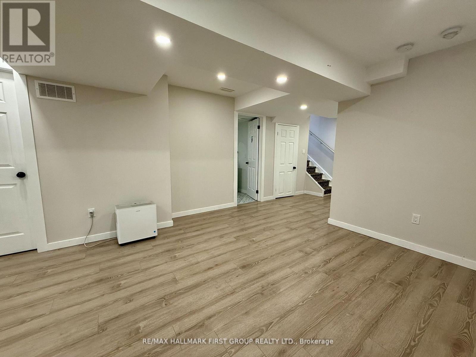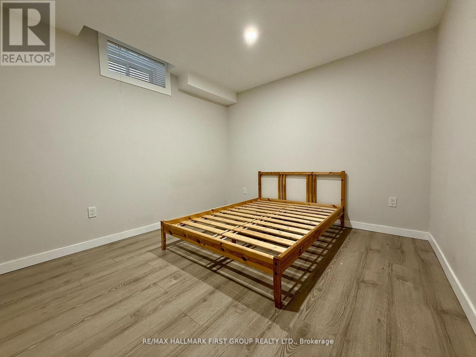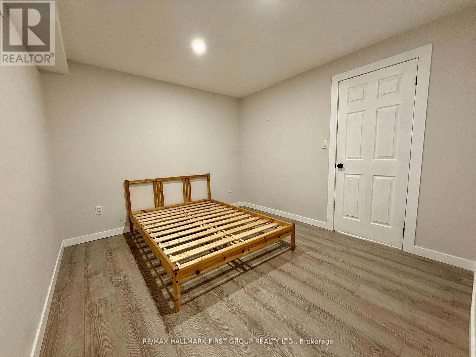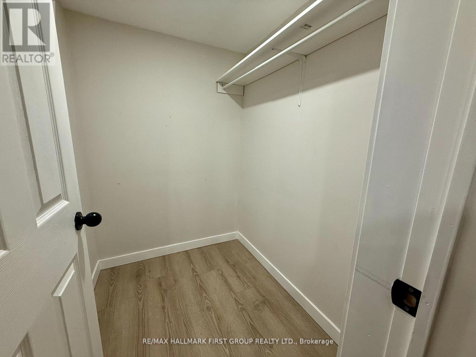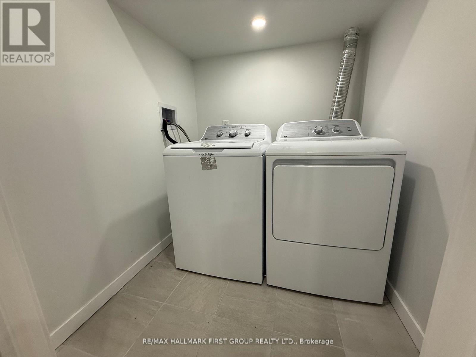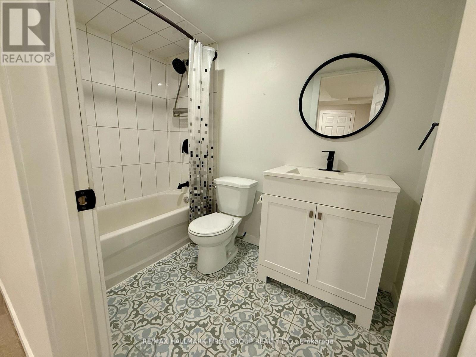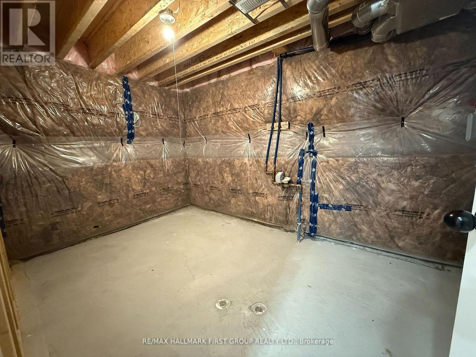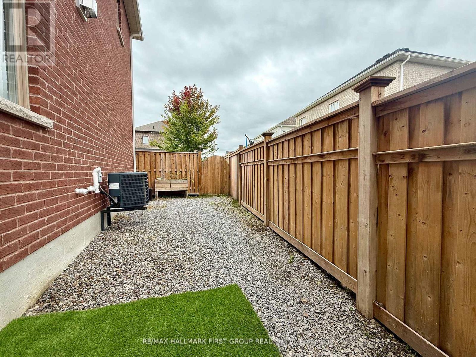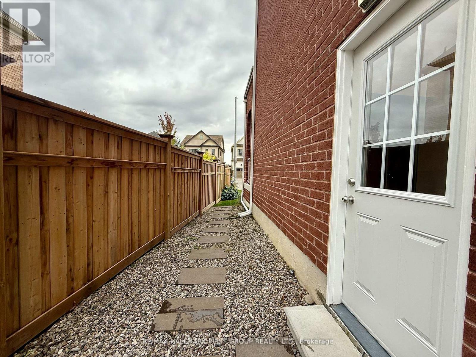12 Crombie Street Clarington, Ontario L1C 4A1
$1,600 Monthly
Welcome to this bright and spacious 1-bedroom apartment featuring modern finishes, high ceilings, pot lights, and large above-grade windows! Enjoy the convenience of 2 parking spots and a private side entrance that leads into your beautifully updated 1 bed, 1 bath suite. The open concept layout offers ample space for a full dining and living room set, offering the perfect blend of comfort and livability. The oversized living room provides pot lights and flows seamlessly to the eat-in kitchen which offers three windows, plenty of counter and cupboard space, and stainless-steel appliances. The generously sized bedroom includes a walk-in closet and large window for added comfort. Ideally located just minutes from Hwy 401/407, shopping, restaurants, transit, and more - this home offers both style and convenience in a prime location. **Utilities Included** - internet not included but already wired for rogers. (id:60365)
Property Details
| MLS® Number | E12495450 |
| Property Type | Single Family |
| Community Name | Bowmanville |
| Features | Carpet Free, In Suite Laundry |
| ParkingSpaceTotal | 2 |
Building
| BathroomTotal | 1 |
| BedroomsAboveGround | 1 |
| BedroomsTotal | 1 |
| BasementFeatures | Separate Entrance, Apartment In Basement |
| BasementType | N/a, N/a |
| ConstructionStyleAttachment | Detached |
| CoolingType | Central Air Conditioning |
| ExteriorFinish | Brick |
| FlooringType | Vinyl |
| FoundationType | Poured Concrete |
| HeatingFuel | Natural Gas |
| HeatingType | Forced Air |
| StoriesTotal | 2 |
| SizeInterior | 2500 - 3000 Sqft |
| Type | House |
| UtilityWater | Municipal Water |
Parking
| Garage |
Land
| Acreage | No |
| Sewer | Sanitary Sewer |
Rooms
| Level | Type | Length | Width | Dimensions |
|---|---|---|---|---|
| Lower Level | Foyer | 2.5 m | 1.79 m | 2.5 m x 1.79 m |
| Lower Level | Living Room | 3.99 m | 4.73 m | 3.99 m x 4.73 m |
| Lower Level | Kitchen | 3.5 m | 3.22 m | 3.5 m x 3.22 m |
| Lower Level | Dining Room | 3.4 m | 2.42 m | 3.4 m x 2.42 m |
| Lower Level | Bedroom | 3.04 m | 3.31 m | 3.04 m x 3.31 m |
| Lower Level | Laundry Room | 1.9 m | 1.73 m | 1.9 m x 1.73 m |
| Lower Level | Utility Room | 2.44 m | 3.51 m | 2.44 m x 3.51 m |
https://www.realtor.ca/real-estate/29052853/12-crombie-street-clarington-bowmanville-bowmanville
Shannon Lindsey Mclean
Broker
1154 Kingston Road
Pickering, Ontario L1V 1B4

