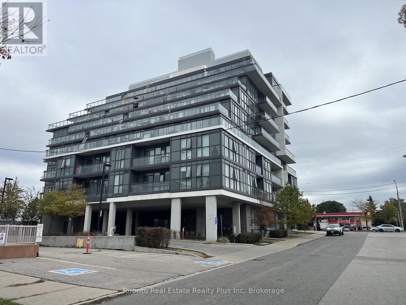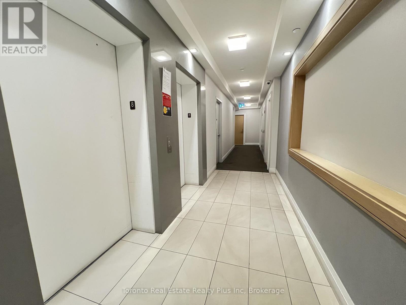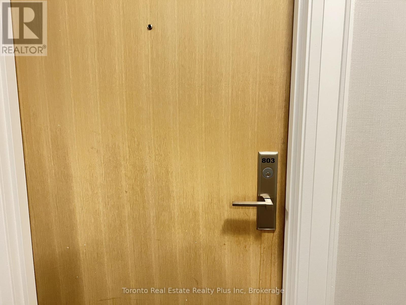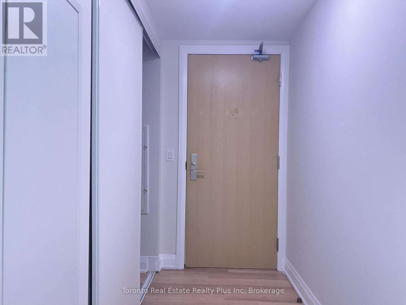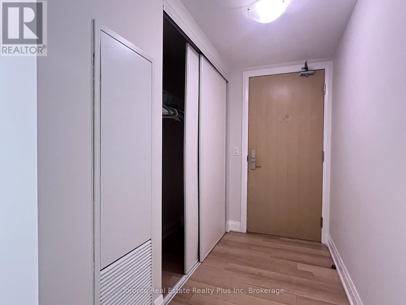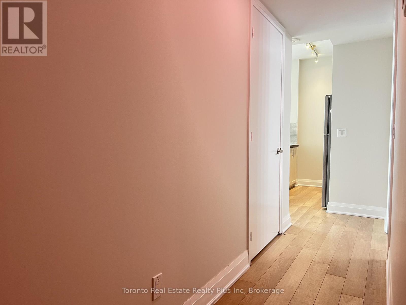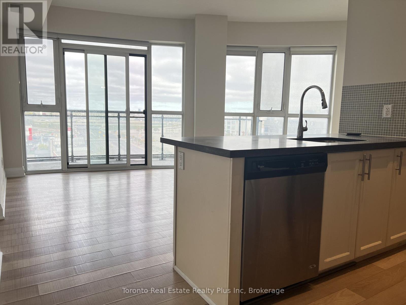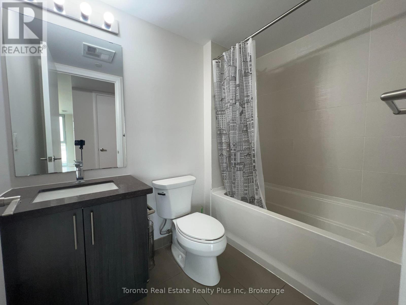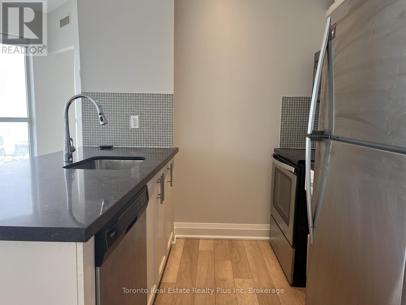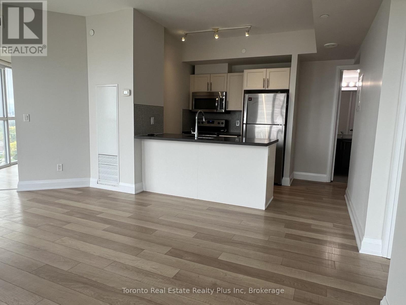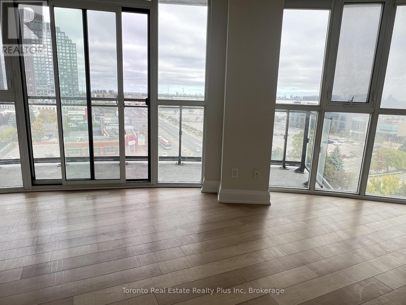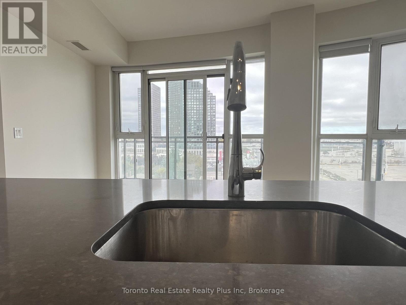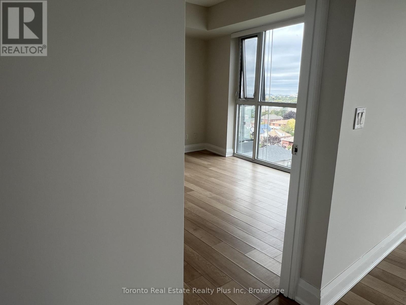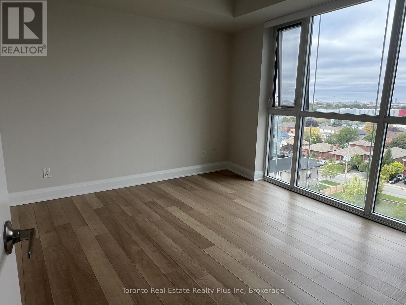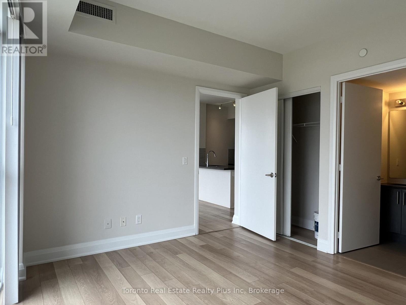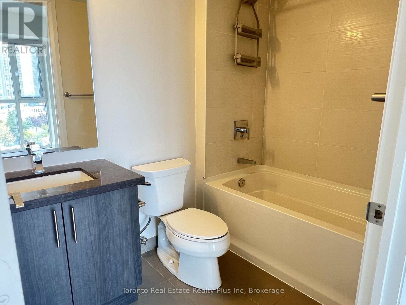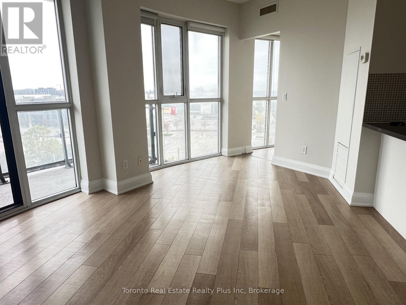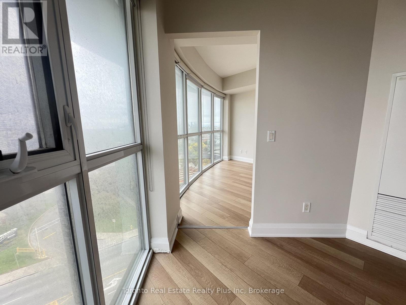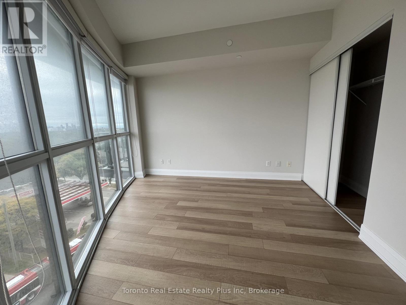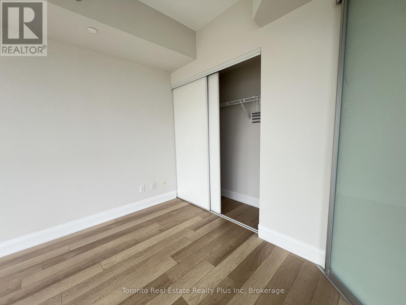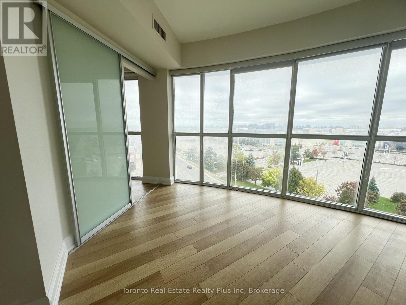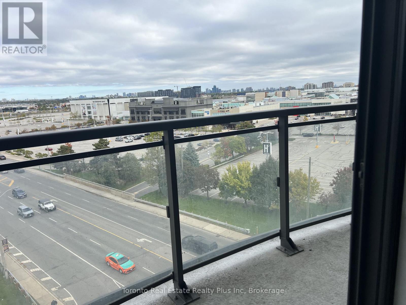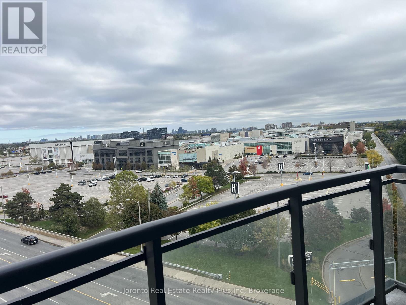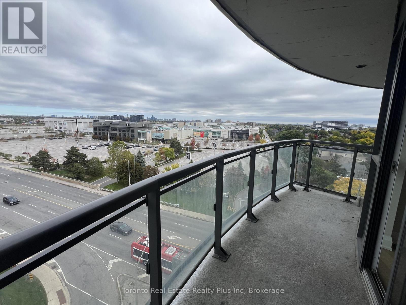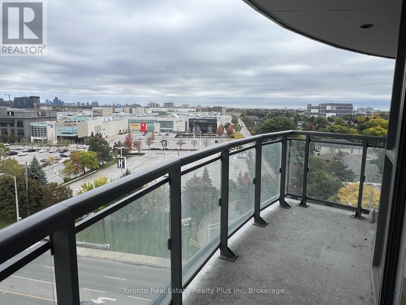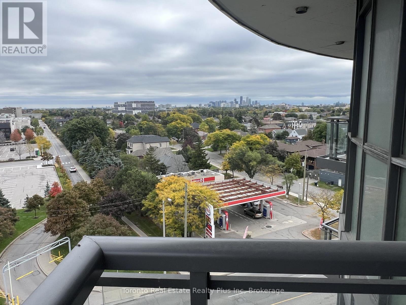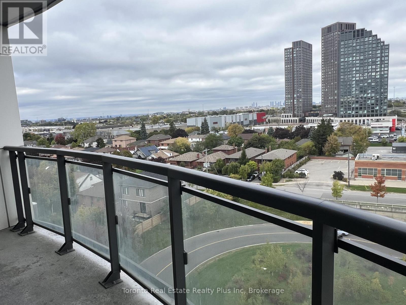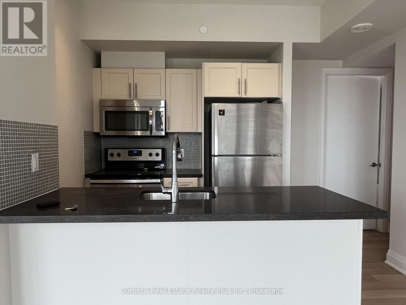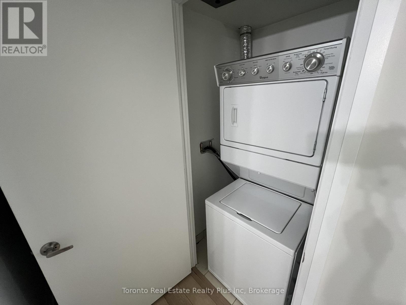16 Mcadams Avenue Toronto, Ontario M6A 0B9
2 Bedroom
2 Bathroom
800 - 899 sqft
Fireplace
Central Air Conditioning
Forced Air
$2,720 Monthly
A Vacant, bright and spacious 2-bedroom, 2-bath condo at 16 McAdam Ave! Enjoy floor-to-ceiling windows, unobstructed views, and natural light in every room.9 foot ceiling. Features include a modern kitchen with quartz counters and stainless steel appliances, ensuite laundry, private balcony, parking, and locker. Steps to Yorkdale Mall, TTC/GO Transit, Hwy 401, Costco, and more. Perfect for first-time buyers, downsizers, or investors - turnkey and move-in ready! (id:60365)
Property Details
| MLS® Number | W12495512 |
| Property Type | Single Family |
| Community Name | Yorkdale-Glen Park |
| AmenitiesNearBy | Place Of Worship, Hospital, Public Transit |
| CommunityFeatures | Pets Allowed With Restrictions |
| Features | Balcony, Carpet Free, In Suite Laundry |
| ParkingSpaceTotal | 1 |
| ViewType | View |
Building
| BathroomTotal | 2 |
| BedroomsAboveGround | 2 |
| BedroomsTotal | 2 |
| Age | 6 To 10 Years |
| Amenities | Storage - Locker |
| Appliances | Dishwasher, Dryer, Microwave, Hood Fan, Stove, Washer, Window Coverings, Refrigerator |
| BasementType | None |
| CoolingType | Central Air Conditioning |
| ExteriorFinish | Concrete |
| FireplacePresent | Yes |
| HeatingFuel | Natural Gas |
| HeatingType | Forced Air |
| SizeInterior | 800 - 899 Sqft |
| Type | Apartment |
Parking
| Underground | |
| Garage |
Land
| Acreage | No |
| LandAmenities | Place Of Worship, Hospital, Public Transit |
Rooms
| Level | Type | Length | Width | Dimensions |
|---|---|---|---|---|
| Main Level | Bedroom | 4.3 m | 3.42 m | 4.3 m x 3.42 m |
| Main Level | Bedroom 2 | 3.08 m | 2.88 m | 3.08 m x 2.88 m |
| Main Level | Kitchen | 20.6 m | 10.6 m | 20.6 m x 10.6 m |
| Main Level | Living Room | 4.07 m | 3.87 m | 4.07 m x 3.87 m |
| Main Level | Bathroom | Measurements not available | ||
| Main Level | Bathroom | Measurements not available |
Moin Zafar
Salesperson
Toronto Real Estate Realty Plus Inc
1 Edgewater Drive Suite 216
Toronto, Ontario M5A 0L1
1 Edgewater Drive Suite 216
Toronto, Ontario M5A 0L1

