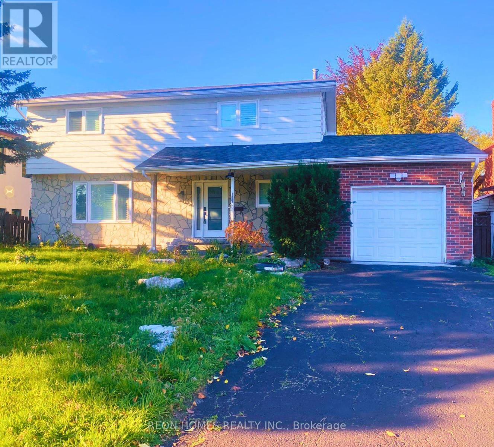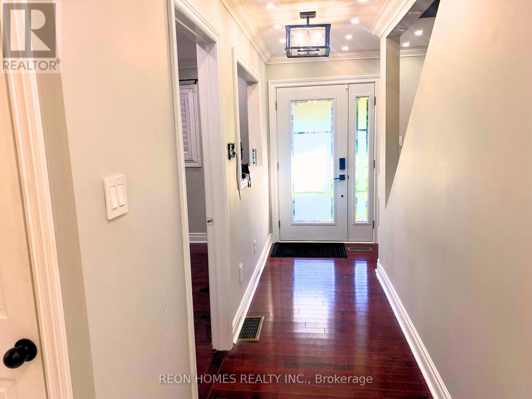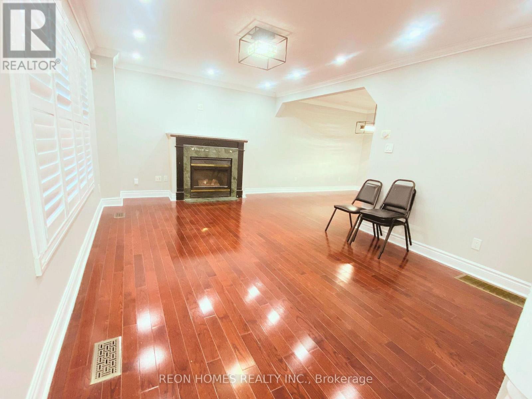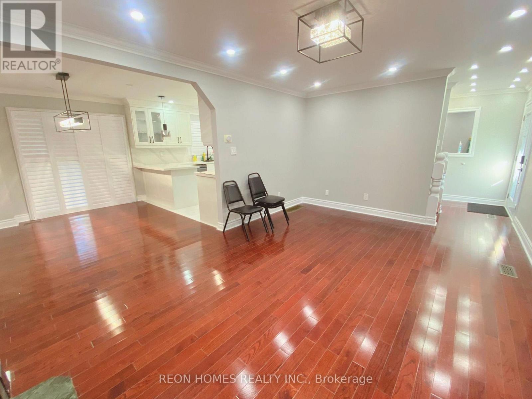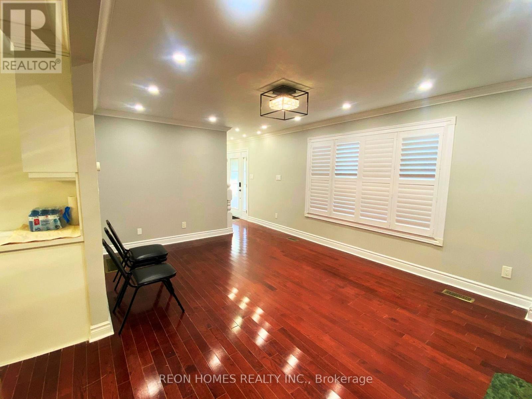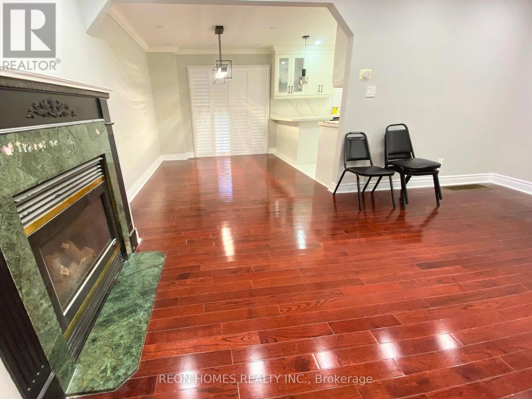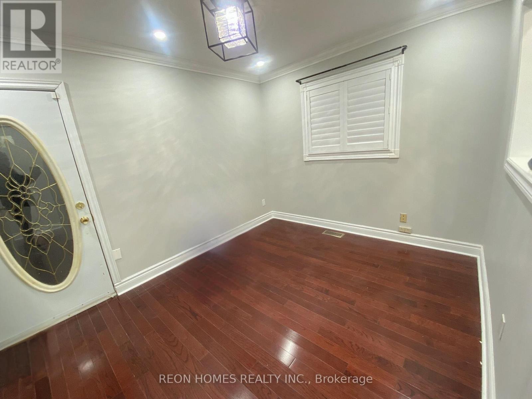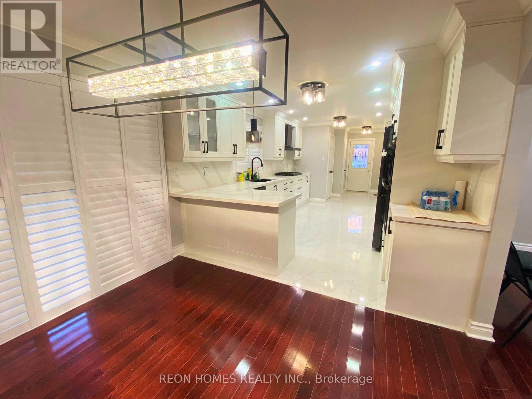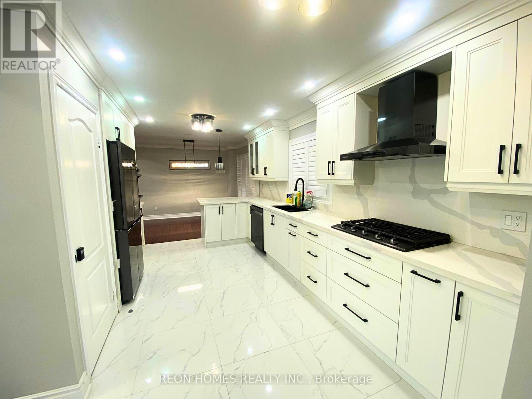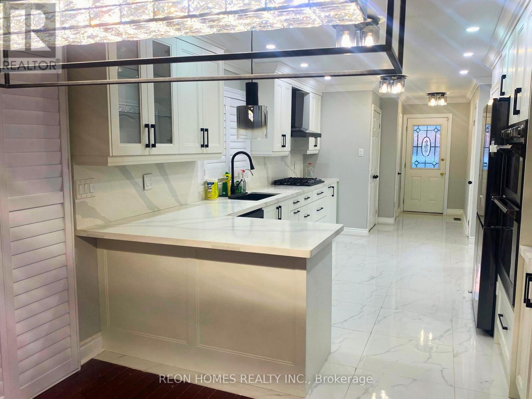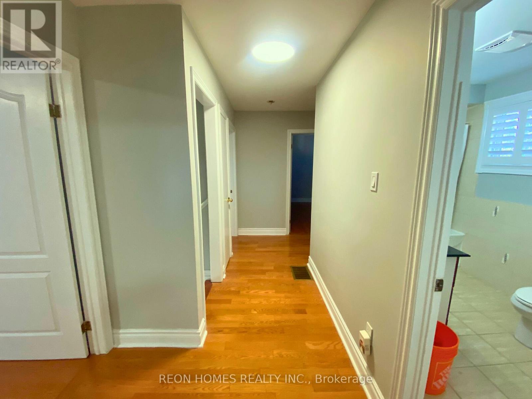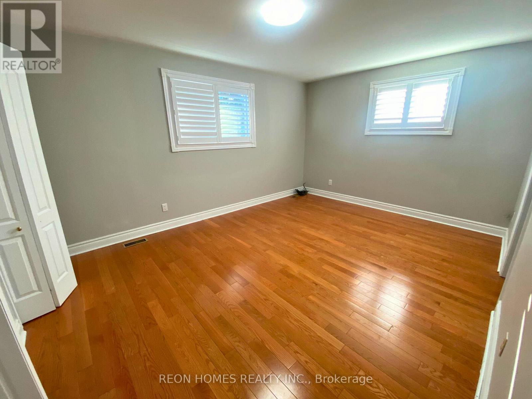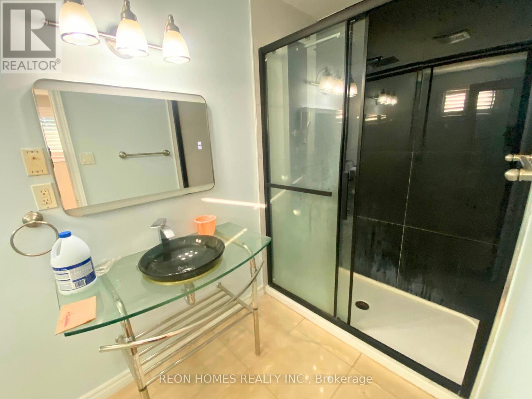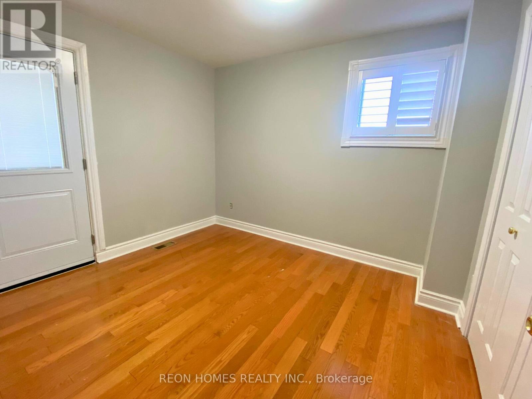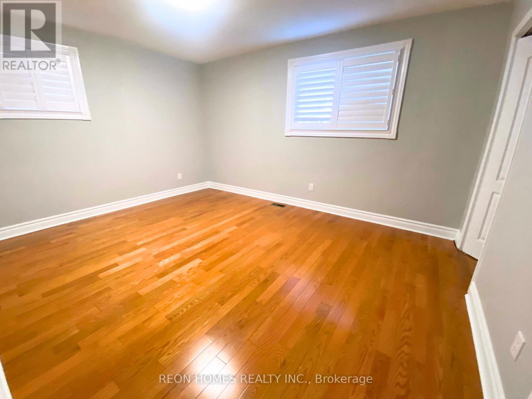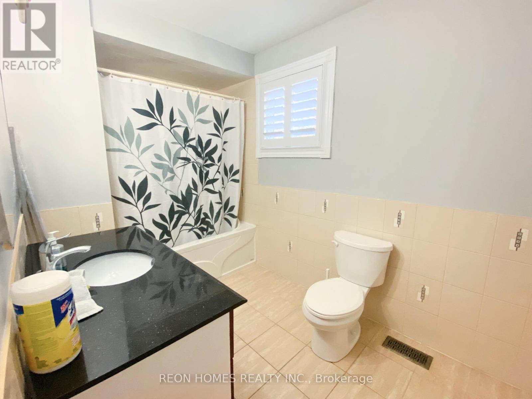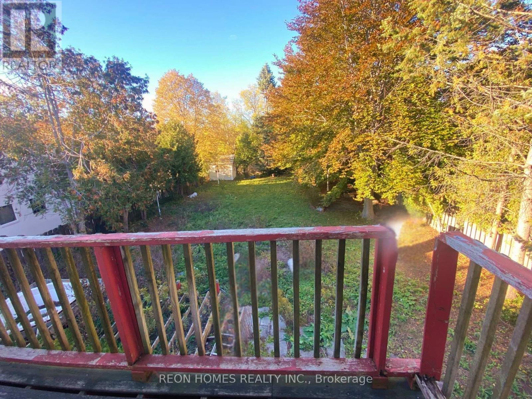(Main) - 724 Sheppard Avenue Pickering, Ontario L1V 1G5
$3,500 Monthly
Welcome to this stunning main-floor home in a prime family neighbourhood! Featuring 4 spacious bedrooms and 3 beautifully updated washrooms, this property offers comfort, style, and convenience all in one. Enjoy a fully renovated interior from top to bottom - including a modern kitchen with breakfast area, sleek cabinetry, and all new modern appliances. The bright living room features a marble fireplace, California shutters, and gorgeous wood flooring throughout. The den on the main floor is perfect as a home office or a 5th bedroom, and there's a separate side entrance for added convenience. Situated on a huge private 60' x 180' lot, with plenty of outdoor space for family gatherings and play. Located close to schools, parks, shops, and all amenities, and just minutes to Hwy 401 - the perfect blend of comfort and accessibility. The basement is tenanted. A fantastic home for a large family - move in and enjoy! (id:60365)
Property Details
| MLS® Number | E12495690 |
| Property Type | Single Family |
| Community Name | Woodlands |
| ParkingSpaceTotal | 4 |
Building
| BathroomTotal | 3 |
| BedroomsAboveGround | 4 |
| BedroomsTotal | 4 |
| Appliances | Dishwasher, Dryer, Stove, Washer, Refrigerator |
| BasementType | None |
| ConstructionStyleAttachment | Detached |
| CoolingType | Central Air Conditioning |
| ExteriorFinish | Aluminum Siding, Brick |
| FireplacePresent | Yes |
| FlooringType | Hardwood, Ceramic |
| FoundationType | Concrete |
| HalfBathTotal | 1 |
| HeatingFuel | Natural Gas |
| HeatingType | Forced Air |
| StoriesTotal | 2 |
| SizeInterior | 1500 - 2000 Sqft |
| Type | House |
| UtilityWater | Municipal Water |
Parking
| Attached Garage | |
| Garage |
Land
| Acreage | No |
| Sewer | Sanitary Sewer |
Rooms
| Level | Type | Length | Width | Dimensions |
|---|---|---|---|---|
| Second Level | Primary Bedroom | 4.5 m | 3.55 m | 4.5 m x 3.55 m |
| Second Level | Bedroom 2 | 4.36 m | 3.48 m | 4.36 m x 3.48 m |
| Second Level | Bedroom 3 | 3.24 m | 2.87 m | 3.24 m x 2.87 m |
| Second Level | Bedroom 4 | 3.66 m | 2.32 m | 3.66 m x 2.32 m |
| Main Level | Living Room | 5.28 m | 3.85 m | 5.28 m x 3.85 m |
| Main Level | Dining Room | 3.39 m | 3.02 m | 3.39 m x 3.02 m |
| Main Level | Den | 3.39 m | 2.84 m | 3.39 m x 2.84 m |
| Main Level | Kitchen | 4.58 m | 2.75 m | 4.58 m x 2.75 m |
https://www.realtor.ca/real-estate/29053037/main-724-sheppard-avenue-pickering-woodlands-woodlands
Justin M. William
Broker of Record
25 Karachi Drive #18
Markham, Ontario L3S 0B5

