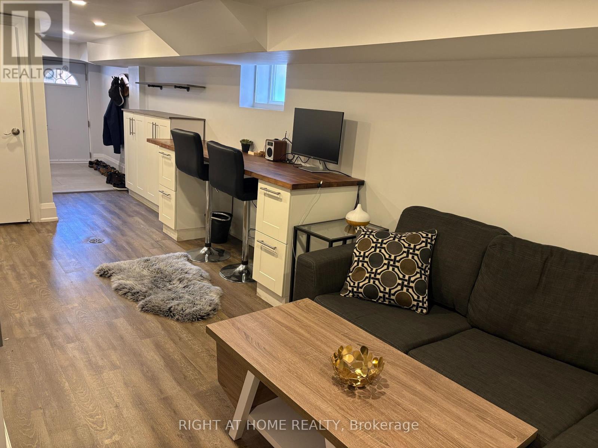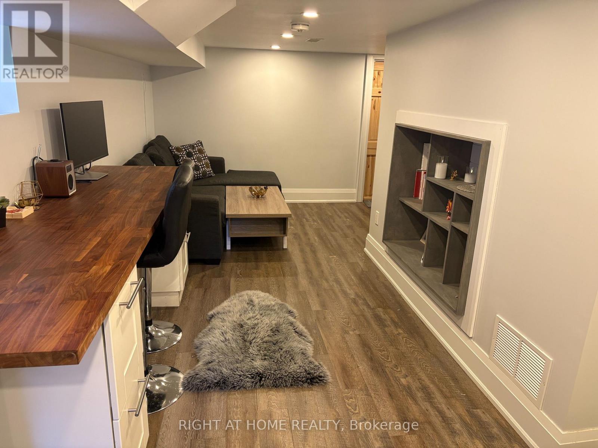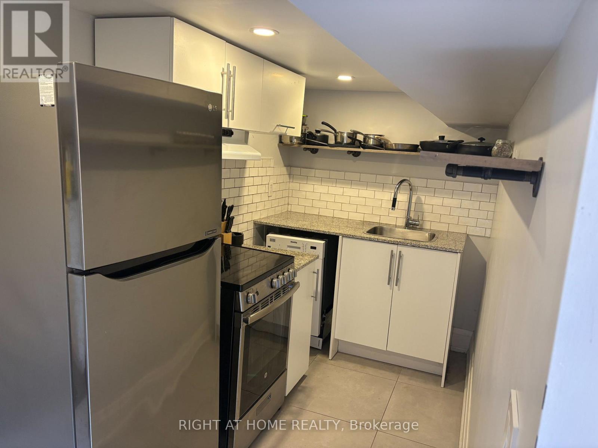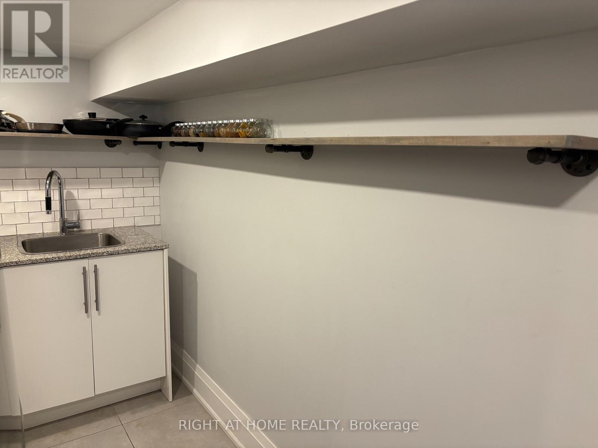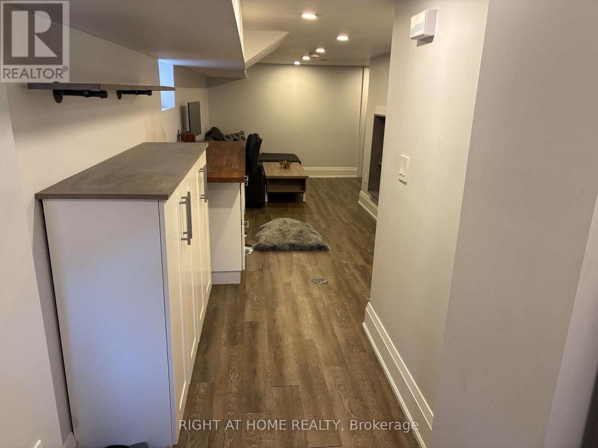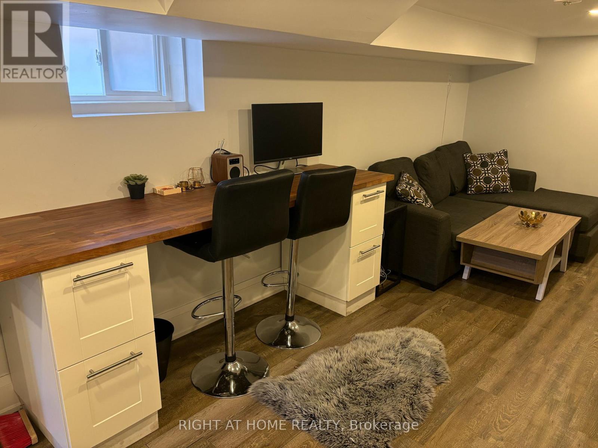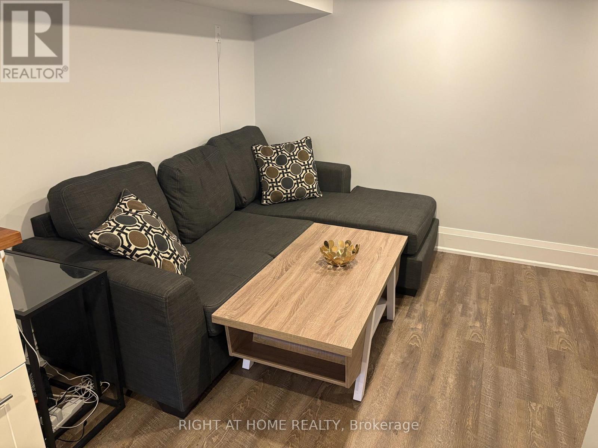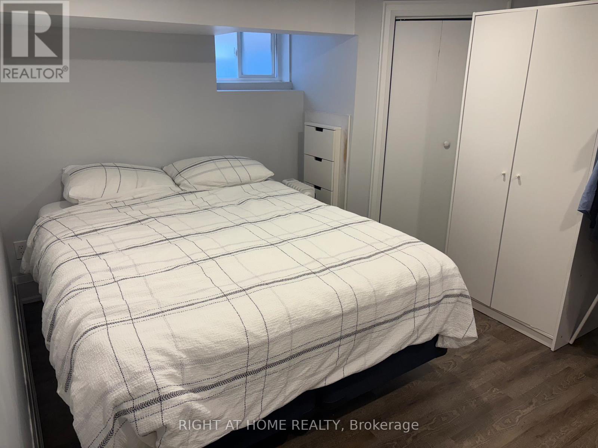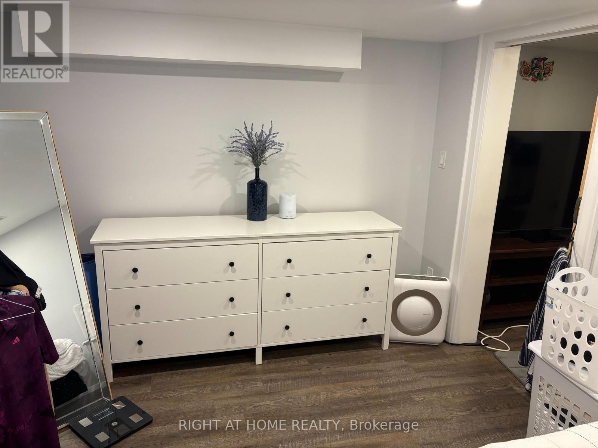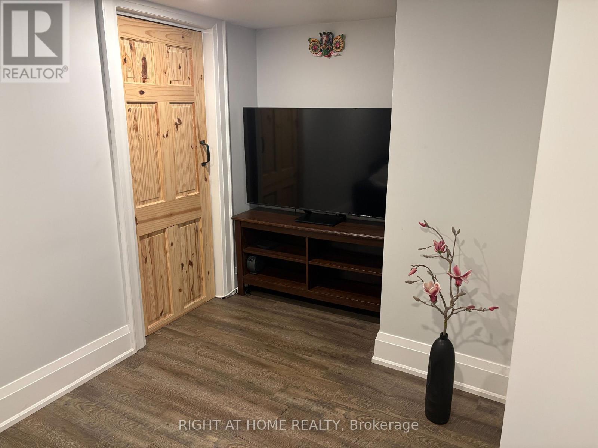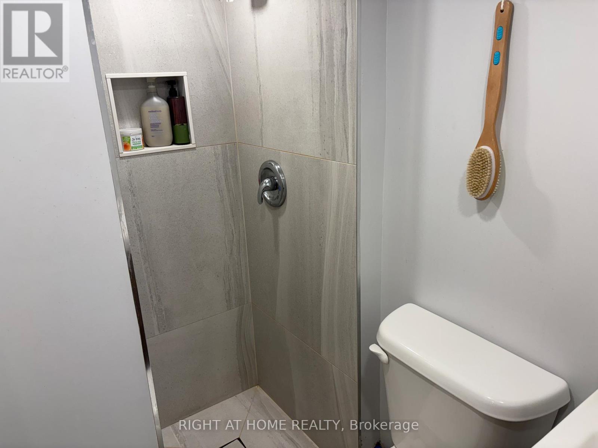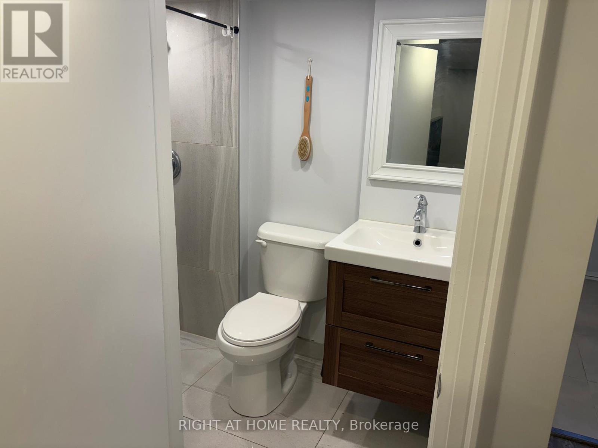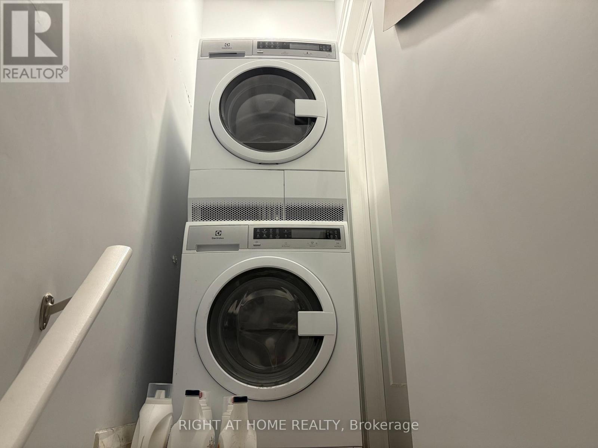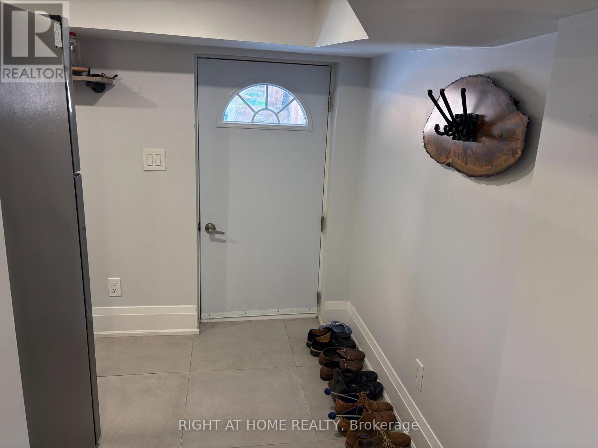Lower - 39 Amherst Avenue Toronto, Ontario M6E 1Z2
$1,650 Monthly
Bright, modern, and spacious 1-bedroom lower-level suite with rare excellent ceiling height throughout. This fully self-contained home offers complete privacy with your own exclusive-use kitchen, bathroom, and in-unit laundry-nothing shared. Features include a private entrance, sleek kitchen with stainless steel appliances, stone counters, dishwasher, open shelving, HUGE storage area, & a versatile workspace. Luxury vinyl plank floors & pot lights create a fresh, inviting atmosphere. An all-inclusive rental option is available for predictable monthly costs. Street permit parking available, with option to negotiate 1 on-site space. Situated in a highly desirable neighbourhood, just steps to St. Clair West, Wychwood Barns Park, shops, cafes & transit. This suite is ideal for someone looking to live in a walkable, vibrant community without compromising on on comfort, privacy or style. (id:60365)
Property Details
| MLS® Number | C12495872 |
| Property Type | Single Family |
| Community Name | Oakwood Village |
| AmenitiesNearBy | Public Transit, Schools |
| CommunityFeatures | Community Centre |
| Features | Carpet Free |
| ParkingSpaceTotal | 1 |
Building
| BathroomTotal | 1 |
| BedroomsAboveGround | 1 |
| BedroomsTotal | 1 |
| Appliances | Dishwasher, Dryer, Hood Fan, Stove, Washer, Refrigerator |
| BasementDevelopment | Finished |
| BasementType | N/a (finished) |
| ConstructionStyleAttachment | Semi-detached |
| CoolingType | Central Air Conditioning |
| ExteriorFinish | Brick |
| FoundationType | Concrete |
| HeatingFuel | Natural Gas |
| HeatingType | Forced Air |
| StoriesTotal | 2 |
| SizeInterior | 0 - 699 Sqft |
| Type | House |
| UtilityWater | Municipal Water |
Parking
| Detached Garage | |
| Garage |
Land
| Acreage | No |
| FenceType | Fenced Yard |
| LandAmenities | Public Transit, Schools |
| Sewer | Sanitary Sewer |
| SizeDepth | 122 Ft |
| SizeFrontage | 20 Ft |
| SizeIrregular | 20 X 122 Ft |
| SizeTotalText | 20 X 122 Ft |
Rooms
| Level | Type | Length | Width | Dimensions |
|---|---|---|---|---|
| Basement | Living Room | 5.13 m | 3.93 m | 5.13 m x 3.93 m |
| Basement | Kitchen | 4.82 m | 2.41 m | 4.82 m x 2.41 m |
| Basement | Primary Bedroom | 4.42 m | 3.05 m | 4.42 m x 3.05 m |
| Basement | Bathroom | Measurements not available |
Tammy Ward
Broker
16850 Yonge Street #6b
Newmarket, Ontario L3Y 0A3

