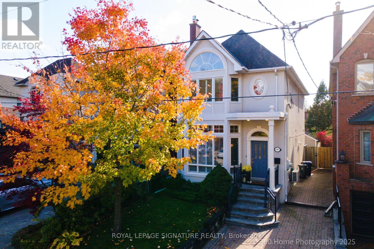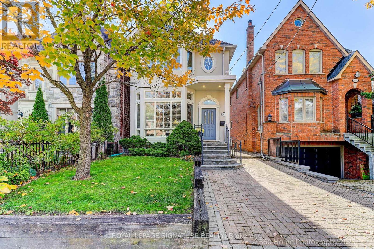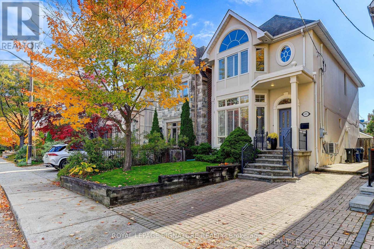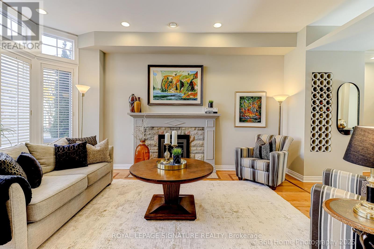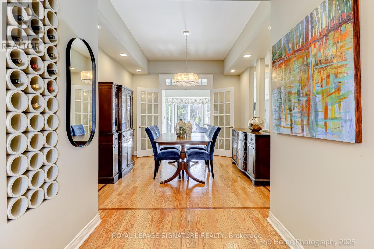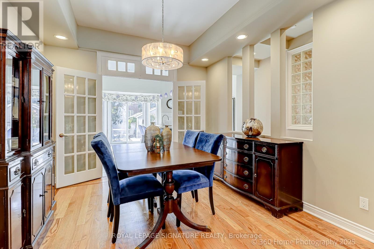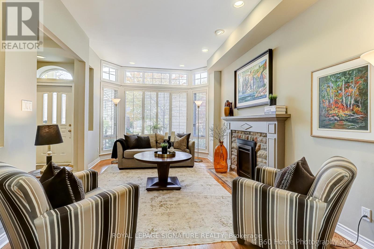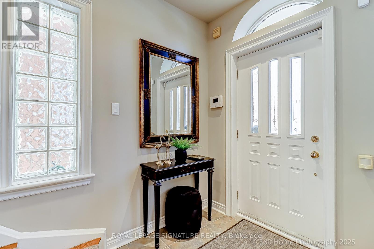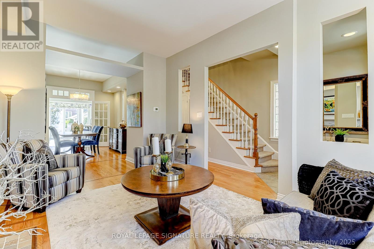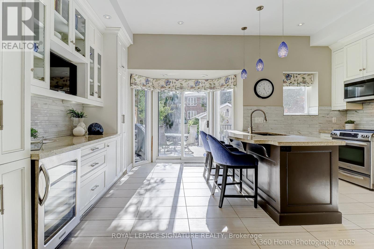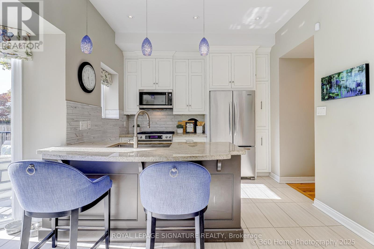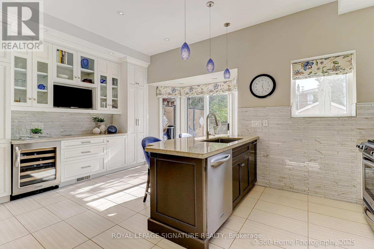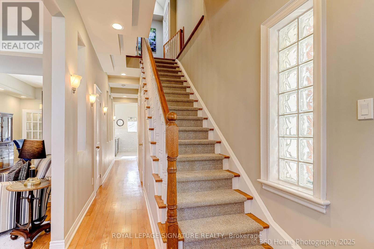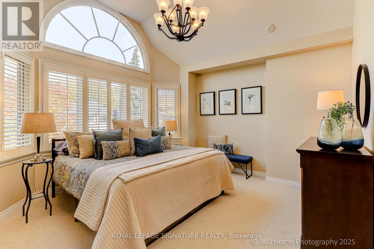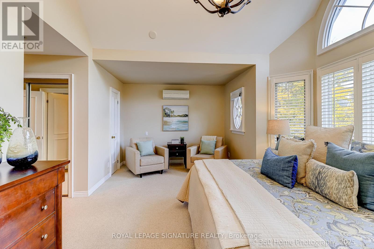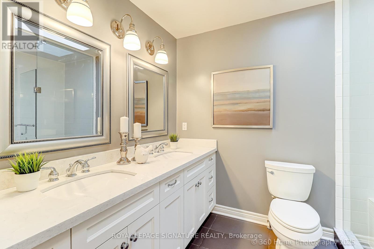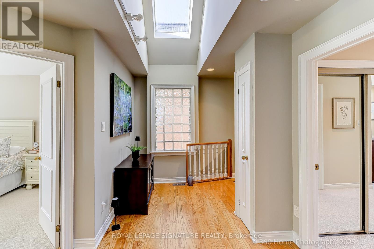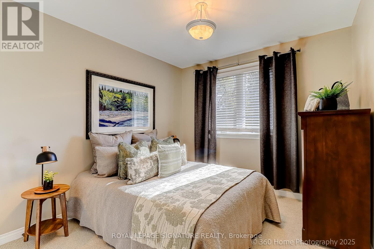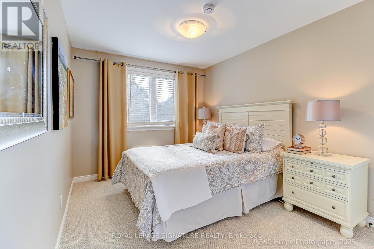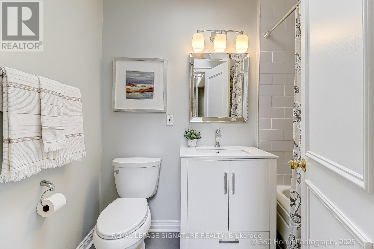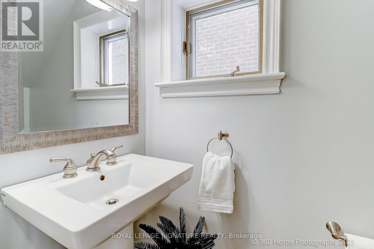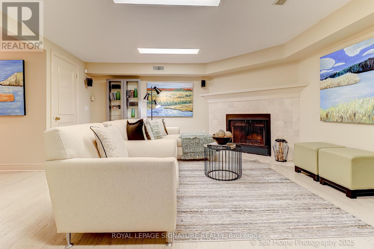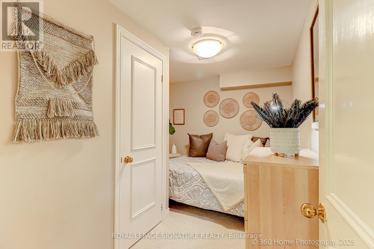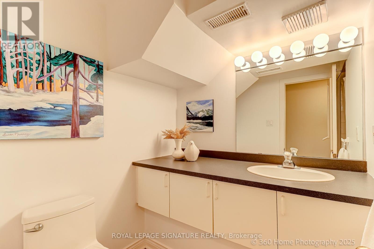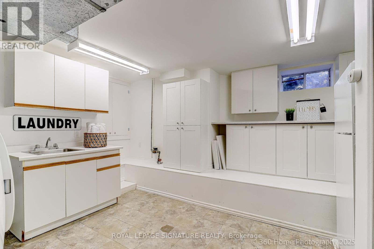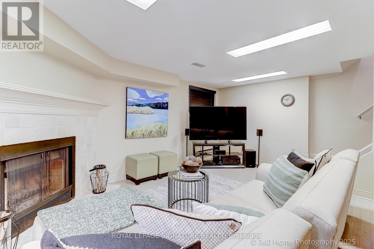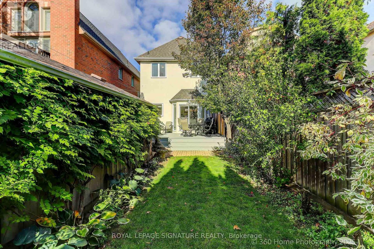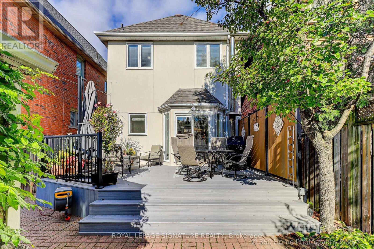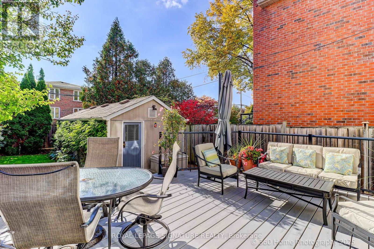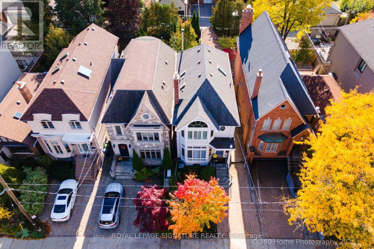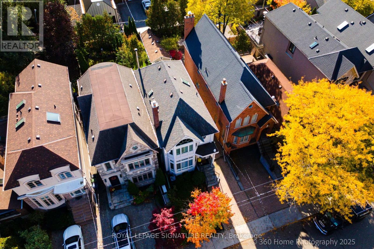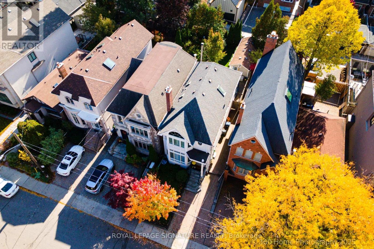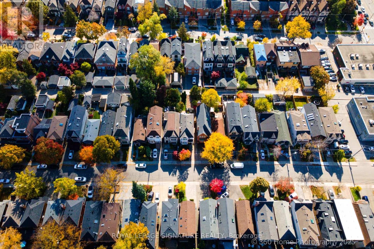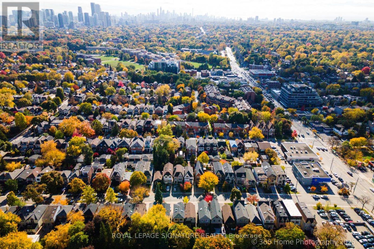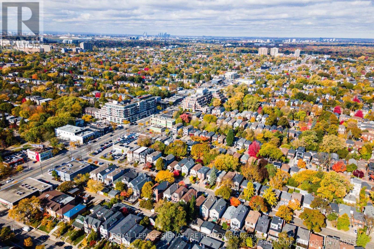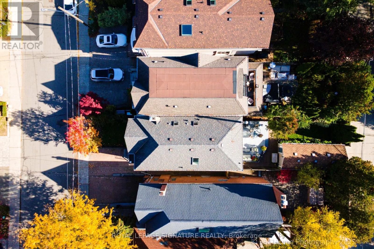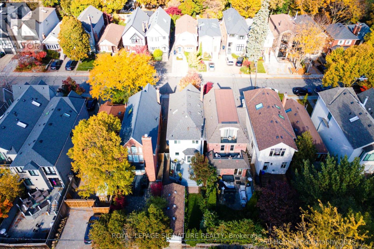4 Bedroom
4 Bathroom
1500 - 2000 sqft
Fireplace
Central Air Conditioning
Forced Air
Landscaped
$1,775,000
Here is an opportunity to live in prestigious Lawrence Park North steps to TTC, trendy restaurants and the unique boutiques on Avenue Rd. Quality schools- John Wanless, Lawrence Park Coll; Havergal College + Glenview Public School. Tall bay windows bring elegance and natural light to living room. 10' Ceilings in living, dining + kitchen add to the spacious feeling of the main floor while creative placement of glass blocks allow for additional sunlight. Dining room has built-in wine rack and custom built shelving, so convenient for those special dinners. Open the french doors to the gourmet kitchen offering 5 stainless steel appliances. TV, Granite topped peninsula and SGWo to brand new (2025) south facing Trex decking. Want some Shade? Open the 10'x10' cantilever umbrella. Second floor contains 3 spacious bedrooms with warm berber carpet. 2 full baths have toasty heated floors. Always be comfortable with supplementary Heat/CAC in Prime bedroom. Separate side entrance to basement with guest bedroom, 3pc bath, family room, wood burning fireplace and finished laundry area. Roof (2009) with 40 year warranty. Newer electric panel with whole home surge protection. (id:60365)
Property Details
|
MLS® Number
|
C12496050 |
|
Property Type
|
Single Family |
|
Community Name
|
Lawrence Park North |
|
AmenitiesNearBy
|
Park, Public Transit, Schools |
|
EquipmentType
|
Water Heater |
|
Features
|
Level Lot, Sump Pump |
|
ParkingSpaceTotal
|
1 |
|
RentalEquipmentType
|
Water Heater |
|
Structure
|
Deck |
Building
|
BathroomTotal
|
4 |
|
BedroomsAboveGround
|
3 |
|
BedroomsBelowGround
|
1 |
|
BedroomsTotal
|
4 |
|
Amenities
|
Fireplace(s) |
|
Appliances
|
Garage Door Opener Remote(s), Water Heater, Water Meter, Dryer, Garage Door Opener, Washer, Window Coverings |
|
BasementDevelopment
|
Finished |
|
BasementType
|
Full (finished) |
|
ConstructionStyleAttachment
|
Detached |
|
CoolingType
|
Central Air Conditioning |
|
ExteriorFinish
|
Stucco |
|
FireProtection
|
Smoke Detectors |
|
FireplacePresent
|
Yes |
|
FireplaceTotal
|
2 |
|
FlooringType
|
Hardwood, Carpeted, Linoleum, Vinyl |
|
FoundationType
|
Unknown |
|
HalfBathTotal
|
1 |
|
HeatingFuel
|
Natural Gas |
|
HeatingType
|
Forced Air |
|
StoriesTotal
|
2 |
|
SizeInterior
|
1500 - 2000 Sqft |
|
Type
|
House |
|
UtilityWater
|
Municipal Water |
Parking
Land
|
Acreage
|
No |
|
FenceType
|
Fenced Yard |
|
LandAmenities
|
Park, Public Transit, Schools |
|
LandscapeFeatures
|
Landscaped |
|
Sewer
|
Sanitary Sewer |
|
SizeDepth
|
109 Ft ,9 In |
|
SizeFrontage
|
25 Ft ,1 In |
|
SizeIrregular
|
25.1 X 109.8 Ft |
|
SizeTotalText
|
25.1 X 109.8 Ft |
Rooms
| Level |
Type |
Length |
Width |
Dimensions |
|
Second Level |
Primary Bedroom |
6.48 m |
5.82 m |
6.48 m x 5.82 m |
|
Second Level |
Bedroom 2 |
3.41 m |
2.84 m |
3.41 m x 2.84 m |
|
Second Level |
Bedroom 3 |
4.11 m |
2.82 m |
4.11 m x 2.82 m |
|
Basement |
Bedroom 4 |
3.51 m |
2.61 m |
3.51 m x 2.61 m |
|
Basement |
Family Room |
5.13 m |
4.54 m |
5.13 m x 4.54 m |
|
Basement |
Laundry Room |
5.27 m |
4.47 m |
5.27 m x 4.47 m |
|
Ground Level |
Living Room |
5.09 m |
3.29 m |
5.09 m x 3.29 m |
|
Ground Level |
Dining Room |
4.66 m |
3.51 m |
4.66 m x 3.51 m |
|
Ground Level |
Kitchen |
5.4 m |
4.28 m |
5.4 m x 4.28 m |
Utilities
|
Cable
|
Installed |
|
Electricity
|
Installed |
|
Sewer
|
Installed |
https://www.realtor.ca/real-estate/29053186/343-cranbrooke-avenue-toronto-lawrence-park-north-lawrence-park-north

