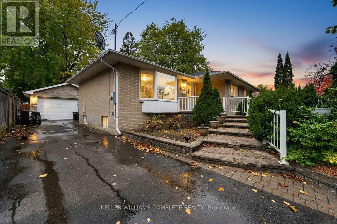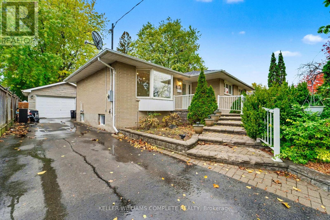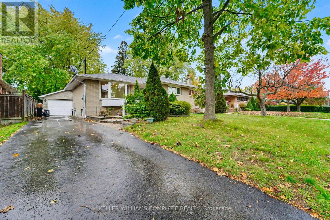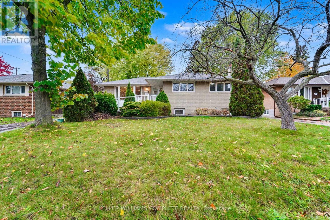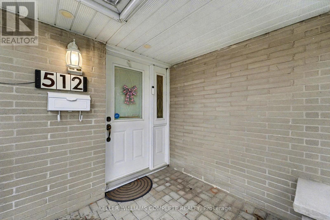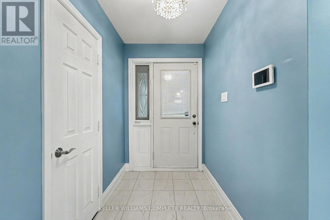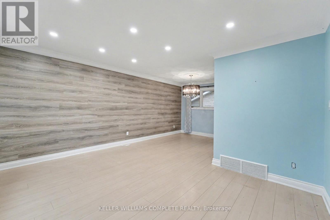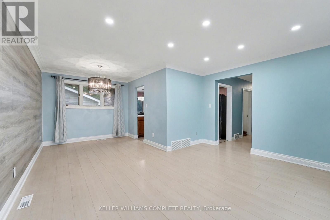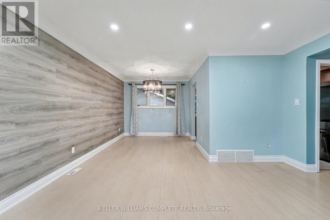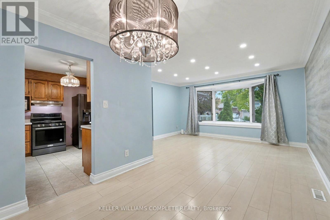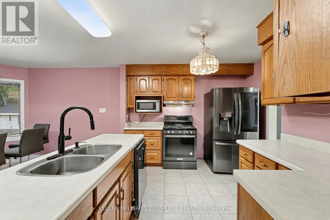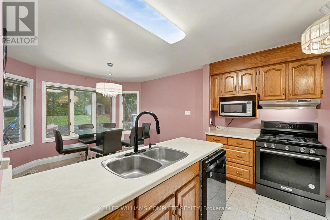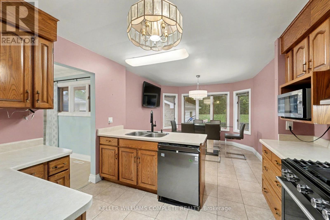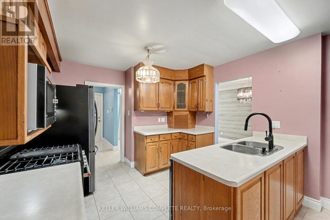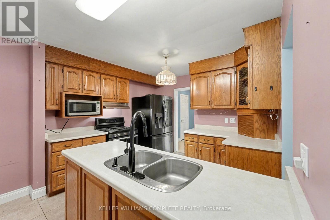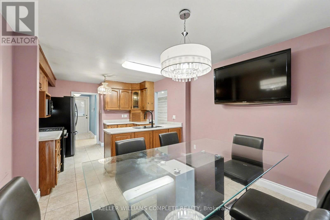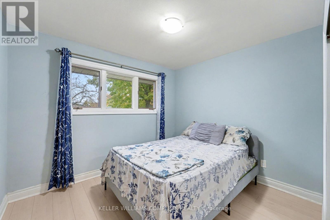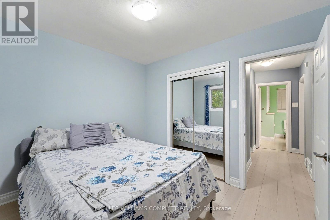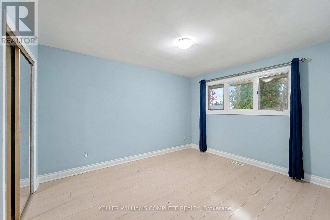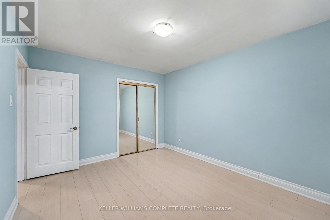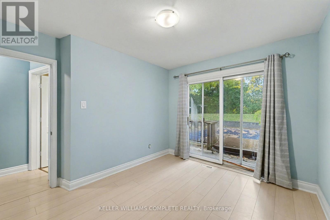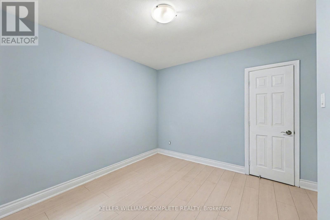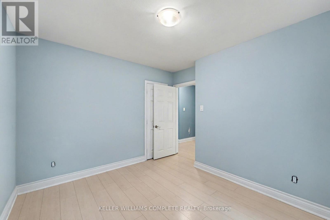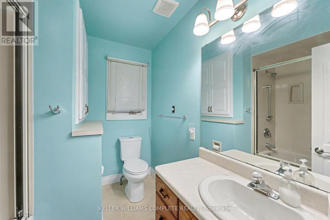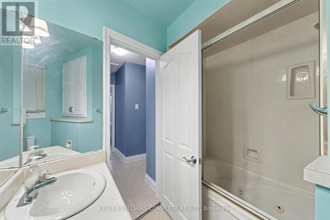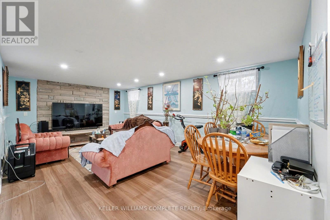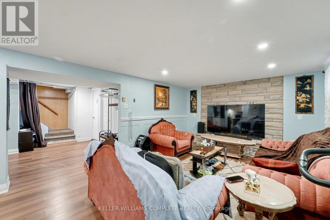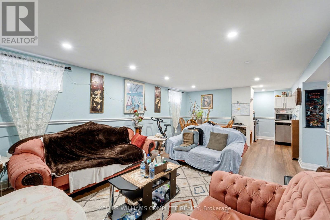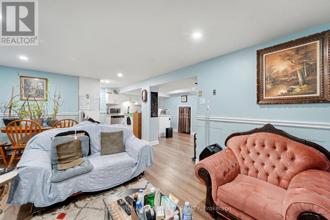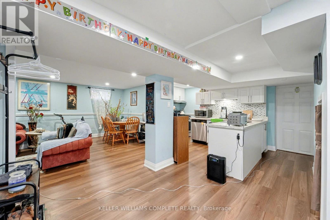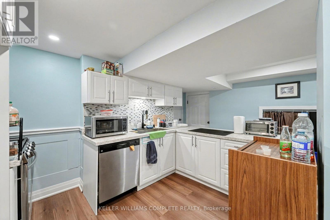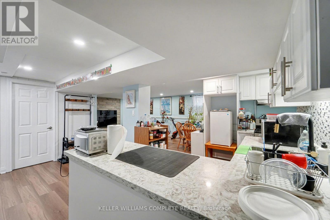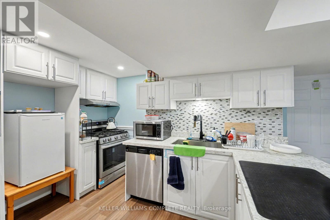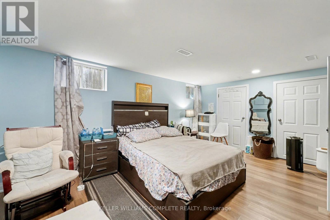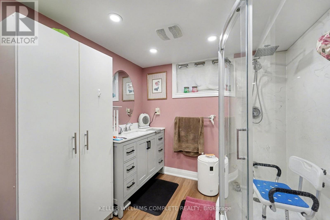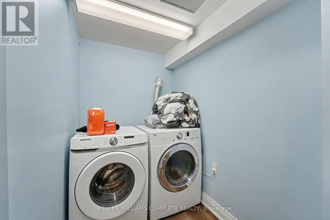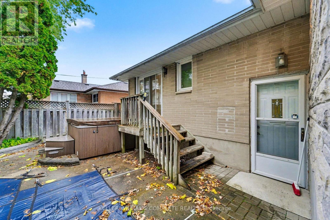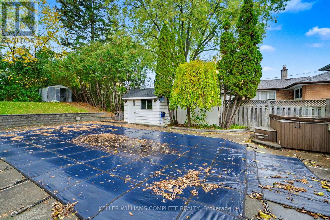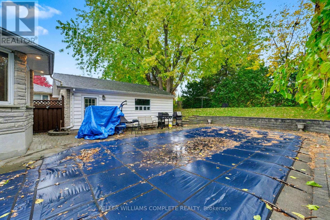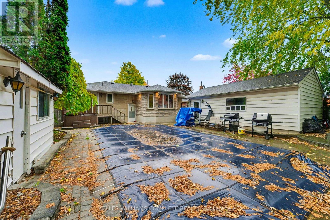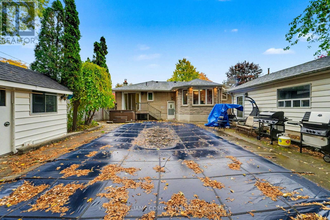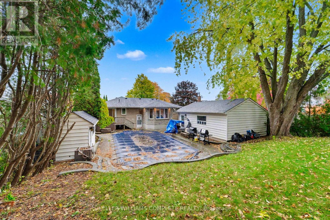512 Finucane Street Oshawa, Ontario L1J 5L3
$789,900
Welcome to 512 Finucane, a charming and versatile home located on a quiet, family-oriented street. The upper level features three spacious bedrooms, a bright full bathroom, and a large eat-in kitchen with room for a family-sized dining table. The layout offers great flow, creating a warm and comfortable space perfect for everyday living. The newly finished lower level includes a separate entrance, kitchen, living area, bathroom, and additional space ideal for extended family, guests, or generating rental income to help offset mortgage costs. Outside, enjoy your private backyard retreat with no visible neighbors behind, an inground pool, and a hot tub being sold in as-is condition. It is the perfect setting for summer fun and family gatherings. The large detached two-car garage offers space for vehicles, storage, or a workshop, and the single driveway accommodates up to four cars.This home is located on a quiet street close to schools, parks, and all amenities, making it an ideal choice for families or buyers looking for flexibility and long-term value. The upper level is vacant and available for quick closing - move in and enjoy the comfort, privacy, and potential this home offers. (id:60365)
Property Details
| MLS® Number | E12495980 |
| Property Type | Single Family |
| Community Name | McLaughlin |
| AmenitiesNearBy | Park, Schools |
| EquipmentType | Water Heater, Furnace |
| ParkingSpaceTotal | 6 |
| PoolType | Inground Pool |
| RentalEquipmentType | Water Heater, Furnace |
Building
| BathroomTotal | 2 |
| BedroomsAboveGround | 3 |
| BedroomsBelowGround | 1 |
| BedroomsTotal | 4 |
| Amenities | Fireplace(s) |
| Appliances | Hot Tub, Window Coverings |
| ArchitecturalStyle | Bungalow |
| BasementDevelopment | Finished |
| BasementFeatures | Apartment In Basement, Separate Entrance |
| BasementType | N/a, N/a (finished), N/a |
| ConstructionStyleAttachment | Detached |
| CoolingType | Central Air Conditioning |
| ExteriorFinish | Brick |
| FireplacePresent | Yes |
| FlooringType | Hardwood, Laminate |
| FoundationType | Poured Concrete |
| HeatingFuel | Natural Gas |
| HeatingType | Forced Air |
| StoriesTotal | 1 |
| SizeInterior | 1100 - 1500 Sqft |
| Type | House |
| UtilityWater | Municipal Water |
Parking
| Detached Garage | |
| Garage |
Land
| Acreage | No |
| LandAmenities | Park, Schools |
| Sewer | Sanitary Sewer |
| SizeDepth | 145 Ft ,10 In |
| SizeFrontage | 59 Ft ,2 In |
| SizeIrregular | 59.2 X 145.9 Ft |
| SizeTotalText | 59.2 X 145.9 Ft|under 1/2 Acre |
| ZoningDescription | R1-c |
Rooms
| Level | Type | Length | Width | Dimensions |
|---|---|---|---|---|
| Basement | Recreational, Games Room | 8.2 m | 5.13 m | 8.2 m x 5.13 m |
| Basement | Laundry Room | 2.7 m | 1.5 m | 2.7 m x 1.5 m |
| Basement | Bathroom | Measurements not available | ||
| Main Level | Living Room | 4.4 m | 3.33 m | 4.4 m x 3.33 m |
| Main Level | Dining Room | 2.79 m | 2.77 m | 2.79 m x 2.77 m |
| Main Level | Kitchen | 5.89 m | 3.37 m | 5.89 m x 3.37 m |
| Main Level | Primary Bedroom | 3.92 m | 3.2 m | 3.92 m x 3.2 m |
| Main Level | Bedroom | 3.45 m | 2.92 m | 3.45 m x 2.92 m |
| Main Level | Bedroom | 3.2 m | 2.84 m | 3.2 m x 2.84 m |
| Main Level | Bathroom | Measurements not available |
https://www.realtor.ca/real-estate/29053205/512-finucane-street-oshawa-mclaughlin-mclaughlin
Ana Carter
Salesperson
1044 Cannon St East Unit T
Hamilton, Ontario L8L 2H7

