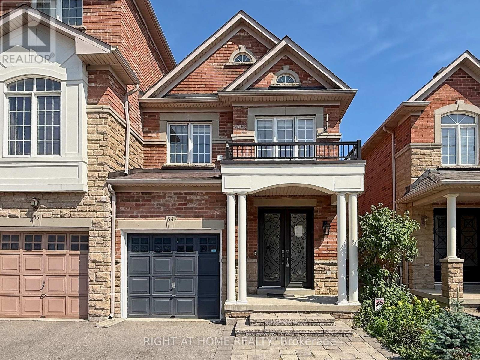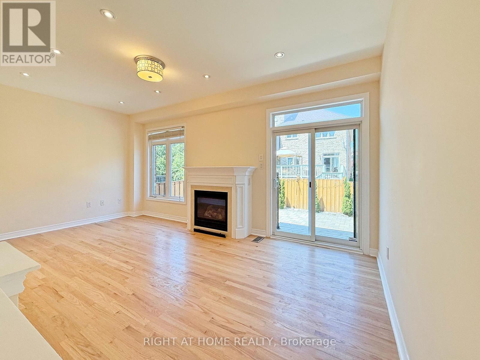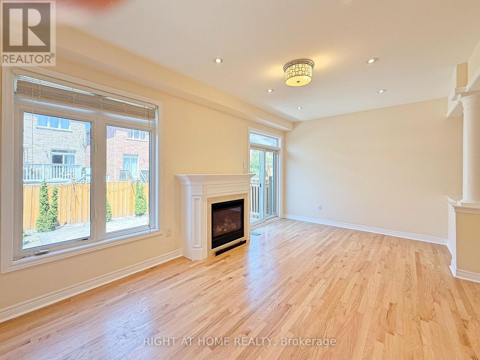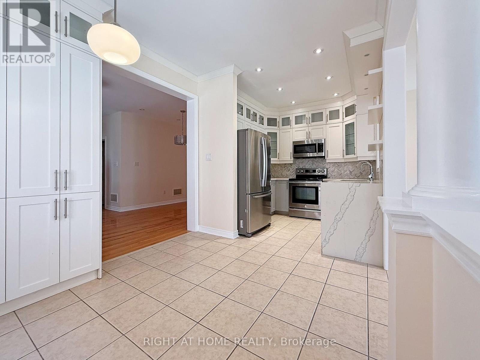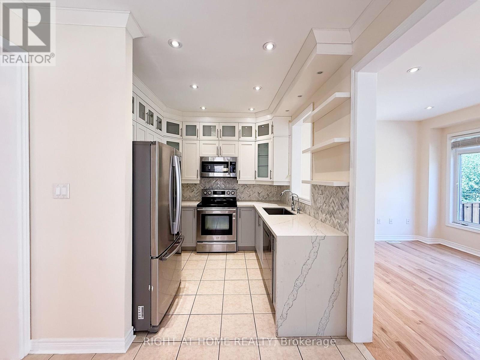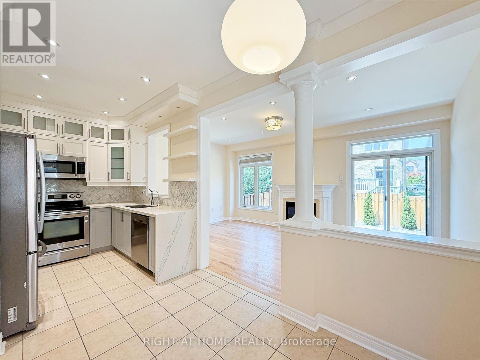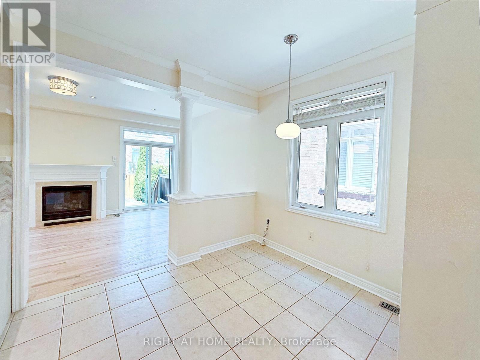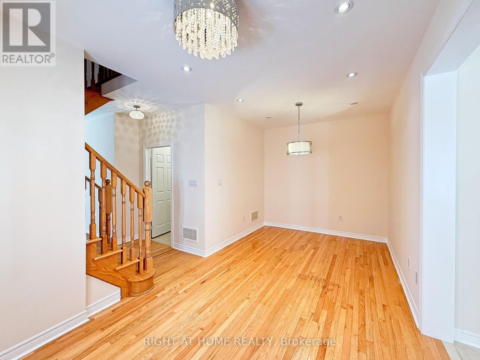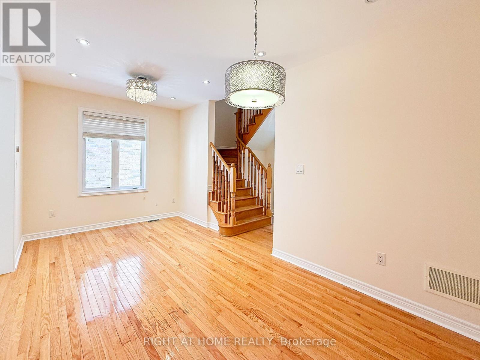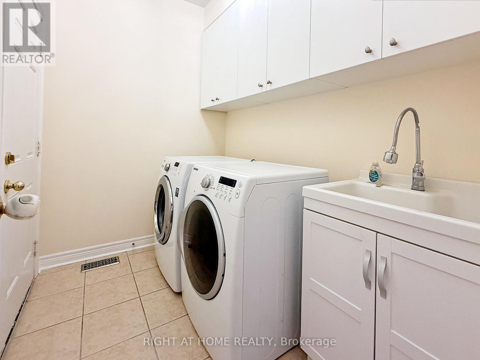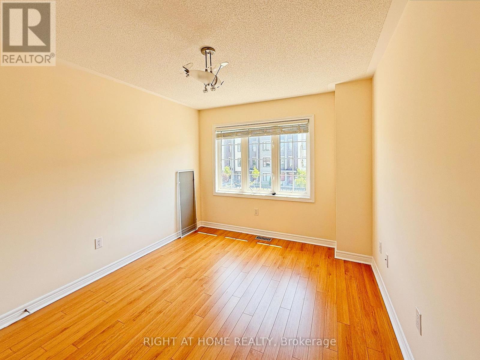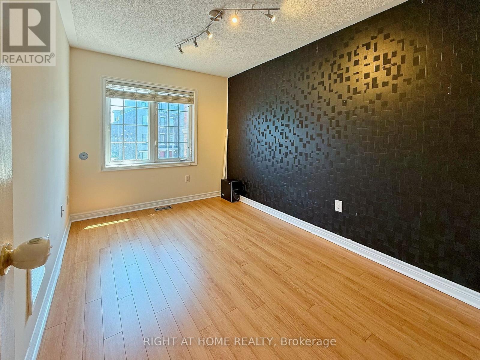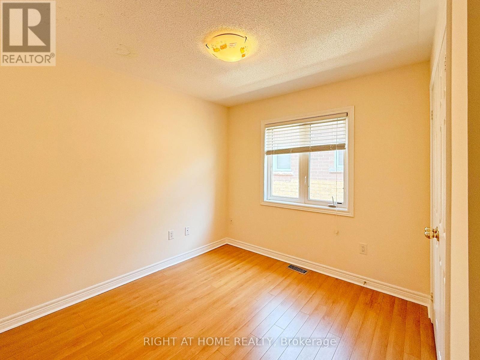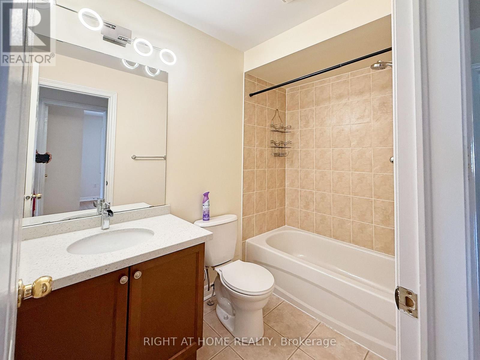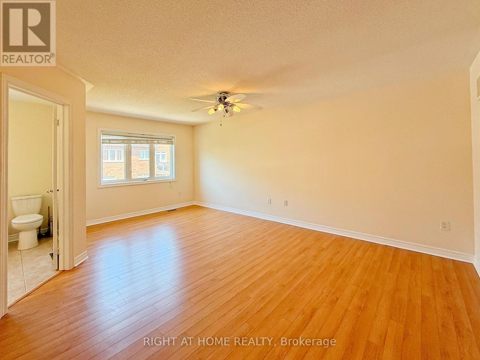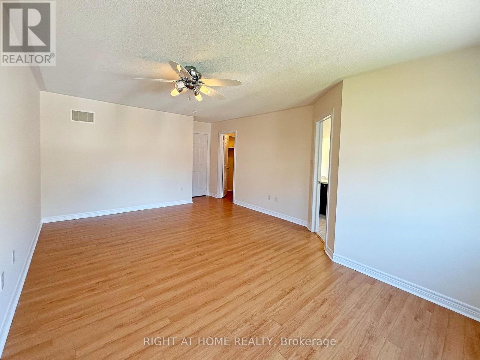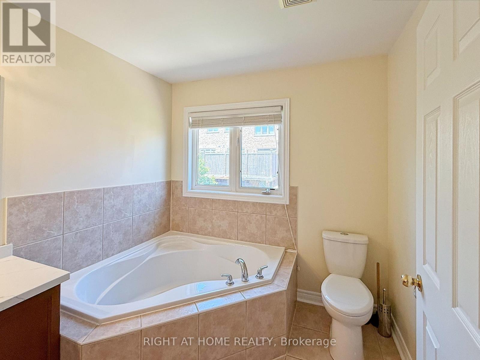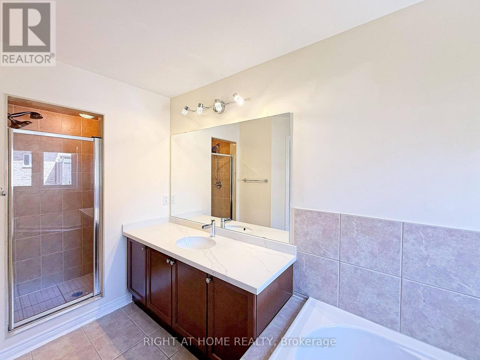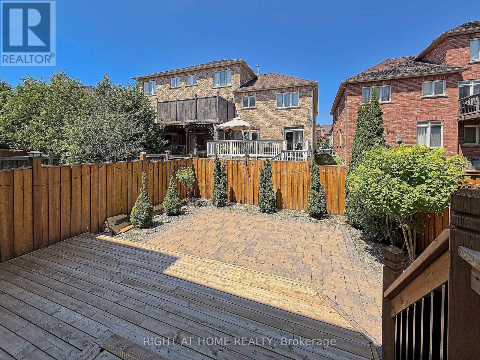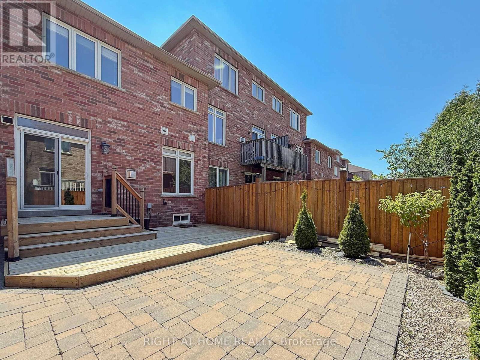Upper - 54 George Kirby Street Vaughan, Ontario L6A 0K5
$3,400 Monthly
Gorgeous end-unit townhome (feels like a semi!) offering a lease for the upper floor only (basement excluded). Nearly 2,000 sq ft of living space with 4 spacious bedrooms and 3 bathrooms. 9-foot smooth ceilings, pot lights, and fresh paint throughout the main floor (2025). Designer kitchen with extended cabinets, décor lighting, quartz countertops, backsplash, and full stainless-steel appliances. Bright family room with walkout to a private yard. Main-floor laundry and direct garage access. All bedrooms feature large closets; the primary includes a walk-in closet and a 4-piece ensuite. Steps to Joseph & Wolf Lebovic Campus, top-rated schools, Rutherford Marketplace, transit, and Highways 407/400. Move-in ready - enjoy Patterson living at its best! (id:60365)
Property Details
| MLS® Number | N12495998 |
| Property Type | Single Family |
| Community Name | Patterson |
| ParkingSpaceTotal | 2 |
Building
| BathroomTotal | 3 |
| BedroomsAboveGround | 4 |
| BedroomsTotal | 4 |
| Amenities | Fireplace(s) |
| Appliances | Water Purifier, Water Softener, Water Heater |
| BasementType | None |
| ConstructionStyleAttachment | Attached |
| CoolingType | Central Air Conditioning |
| ExteriorFinish | Brick |
| FireplacePresent | Yes |
| FireplaceTotal | 1 |
| FlooringType | Hardwood, Ceramic, Laminate |
| FoundationType | Concrete |
| HalfBathTotal | 1 |
| HeatingFuel | Natural Gas |
| HeatingType | Forced Air |
| StoriesTotal | 2 |
| SizeInterior | 1500 - 2000 Sqft |
| Type | Row / Townhouse |
| UtilityWater | Municipal Water |
Parking
| Attached Garage | |
| Garage |
Land
| Acreage | No |
| Sewer | Sanitary Sewer |
Rooms
| Level | Type | Length | Width | Dimensions |
|---|---|---|---|---|
| Second Level | Primary Bedroom | 5.79 m | 4.08 m | 5.79 m x 4.08 m |
| Second Level | Bedroom 2 | 2.77 m | 2.75 m | 2.77 m x 2.75 m |
| Second Level | Bedroom 3 | 3.08 m | 3.35 m | 3.08 m x 3.35 m |
| Second Level | Bedroom 4 | 3.78 m | 2.56 m | 3.78 m x 2.56 m |
| Main Level | Living Room | 5.73 m | 2.99 m | 5.73 m x 2.99 m |
| Main Level | Dining Room | 5.73 m | 2.99 m | 5.73 m x 2.99 m |
| Main Level | Kitchen | 5.73 m | 2.75 m | 5.73 m x 2.75 m |
| Main Level | Family Room | 5.73 m | 3.35 m | 5.73 m x 3.35 m |
https://www.realtor.ca/real-estate/29053224/upper-54-george-kirby-street-vaughan-patterson-patterson
Houman Saffarzadeh Houman Saffarzadeh
Salesperson
1550 16th Avenue Bldg B Unit 3 & 4
Richmond Hill, Ontario L4B 3K9

