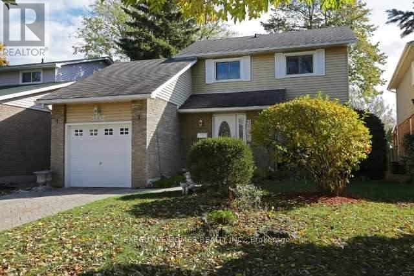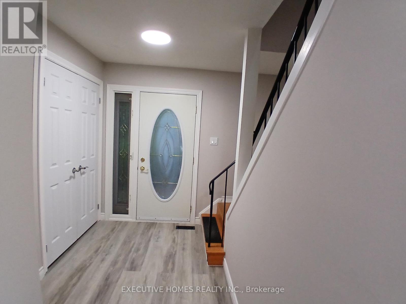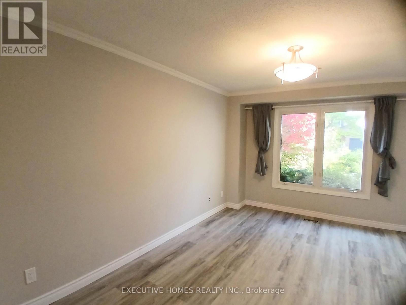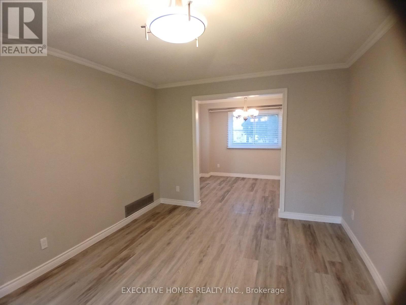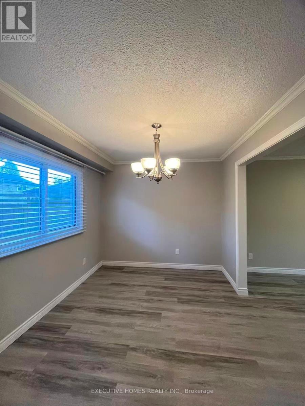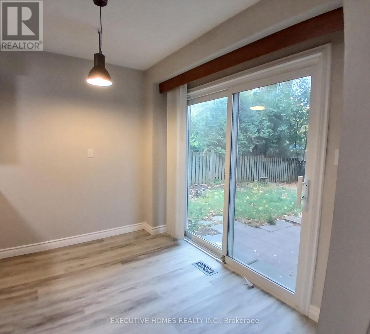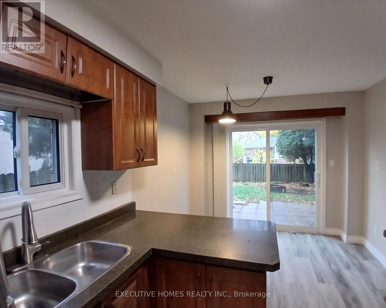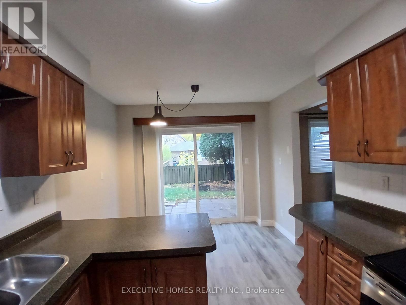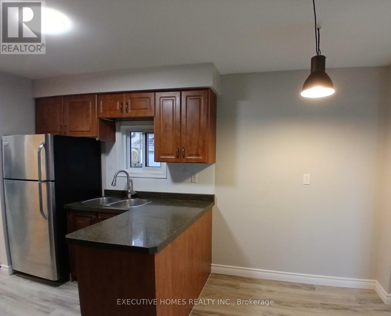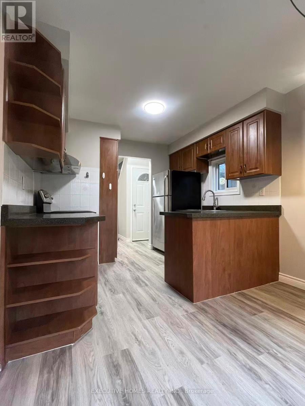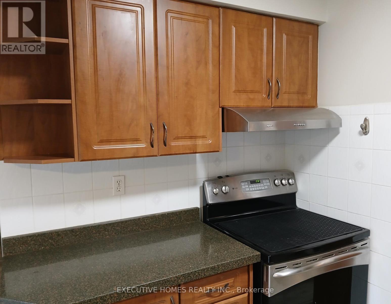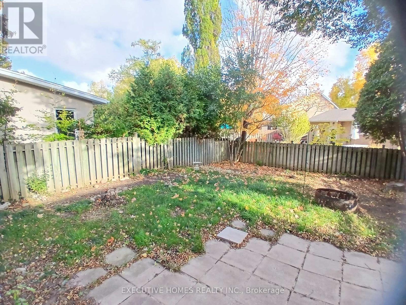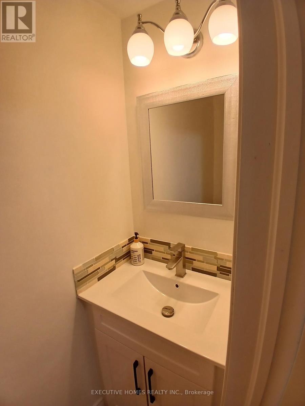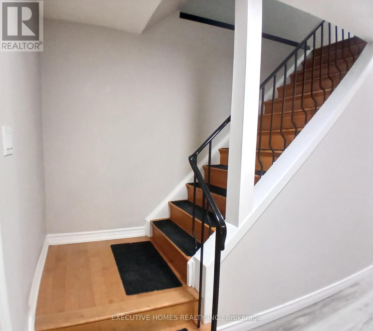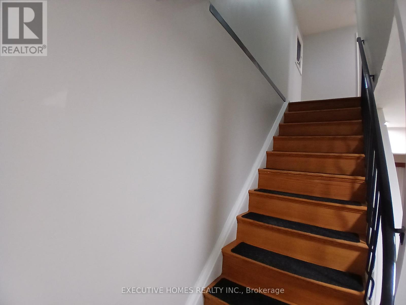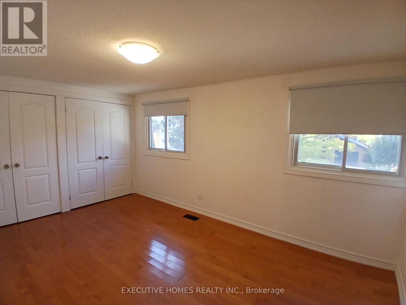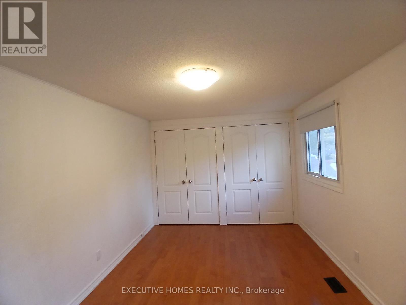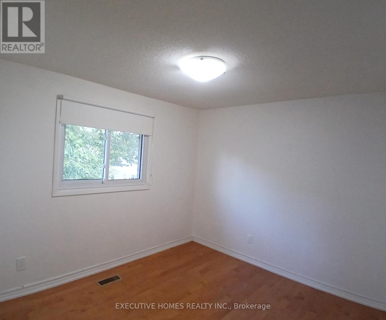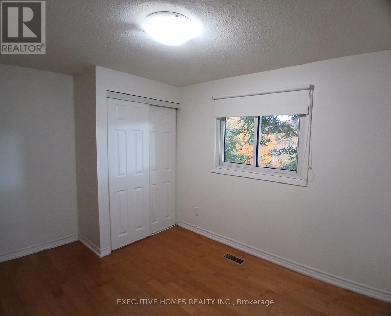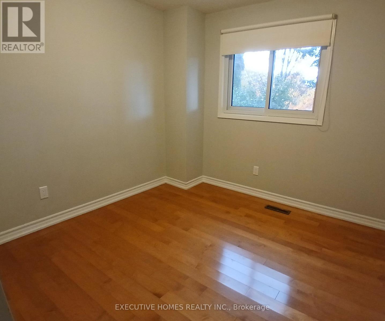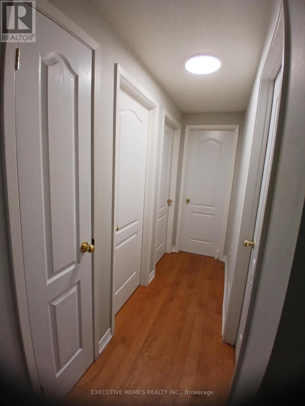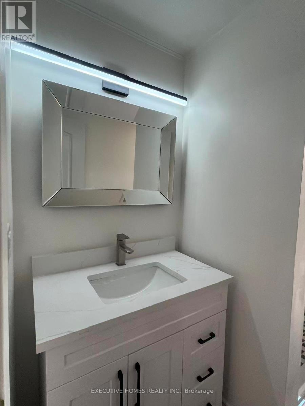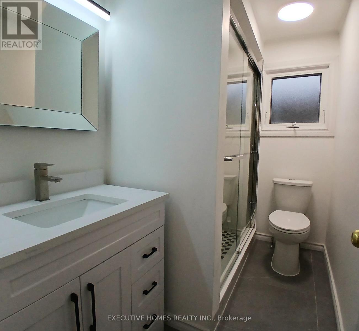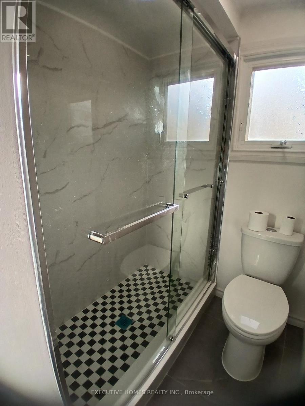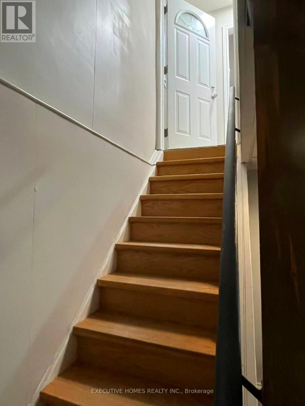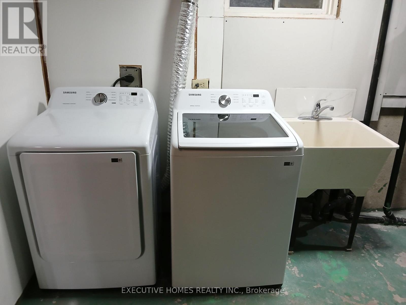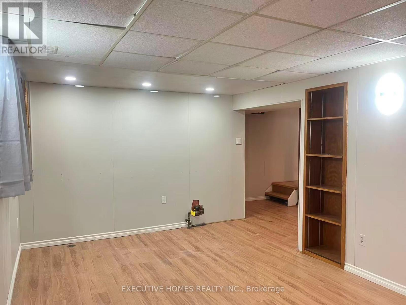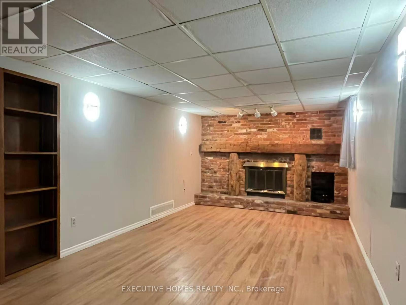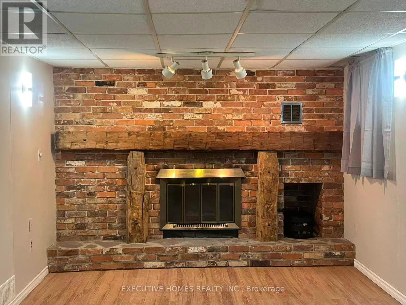3232 Ulman Road Oakville, Ontario L6L 5T1
$3,350 Monthly
Newly Renovated 3 Bedrooms Detached Home In a Desirable Bronte village of Oakville. Located at very quite street. All newly renovated main and upstairs bathrooms. Brand new Floors on the main floor and fresh painting... Walk Out From Breakfast Area To Patio And Landscaped Garden. Walk To park, lake, Shops And Restaurants. Fantastic location, High-Rated Schools, Bronte GoStation, & Minutes to HWY 403,407,401, QEW. Comes with One Garage and two parking spots. Don't miss your opportunity to rent a fully renovated house in this quiet mature lakeshore area. (id:60365)
Property Details
| MLS® Number | W12496054 |
| Property Type | Single Family |
| Community Name | 1001 - BR Bronte |
| EquipmentType | Water Heater |
| Features | Carpet Free |
| ParkingSpaceTotal | 2 |
| RentalEquipmentType | Water Heater |
Building
| BathroomTotal | 2 |
| BedroomsAboveGround | 3 |
| BedroomsTotal | 3 |
| Appliances | Water Heater, Dryer, Hood Fan, Stove, Washer, Window Coverings, Refrigerator |
| BasementDevelopment | Finished |
| BasementType | N/a (finished) |
| ConstructionStyleAttachment | Detached |
| CoolingType | Central Air Conditioning |
| ExteriorFinish | Brick |
| FireplacePresent | Yes |
| FlooringType | Hardwood, Laminate |
| FoundationType | Brick |
| HalfBathTotal | 1 |
| HeatingFuel | Natural Gas |
| HeatingType | Forced Air |
| StoriesTotal | 2 |
| SizeInterior | 1100 - 1500 Sqft |
| Type | House |
| UtilityWater | Municipal Water |
Parking
| Attached Garage | |
| Garage |
Land
| Acreage | No |
| FenceType | Fenced Yard |
| Sewer | Sanitary Sewer |
Rooms
| Level | Type | Length | Width | Dimensions |
|---|---|---|---|---|
| Second Level | Primary Bedroom | 4.74 m | 3.04 m | 4.74 m x 3.04 m |
| Second Level | Bedroom 2 | 3.07 m | 2.74 m | 3.07 m x 2.74 m |
| Second Level | Bedroom 3 | 2.74 m | 2.74 m | 2.74 m x 2.74 m |
| Basement | Recreational, Games Room | 7.36 m | 3.35 m | 7.36 m x 3.35 m |
| Main Level | Living Room | 4.26 m | 3.55 m | 4.26 m x 3.55 m |
| Main Level | Dining Room | 4.26 m | 3.55 m | 4.26 m x 3.55 m |
| Main Level | Eating Area | 2.89 m | 2.28 m | 2.89 m x 2.28 m |
| Main Level | Kitchen | 2.84 m | 2.48 m | 2.84 m x 2.48 m |
https://www.realtor.ca/real-estate/29053271/3232-ulman-road-oakville-br-bronte-1001-br-bronte
Bing Lin
Salesperson
290 Traders Blvd East #1
Mississauga, Ontario L4Z 1W7

