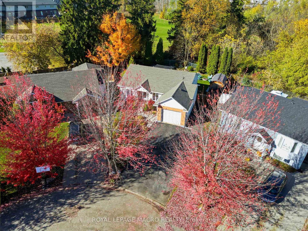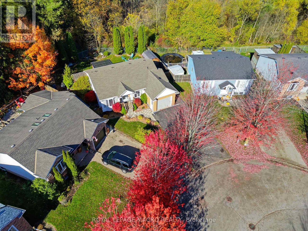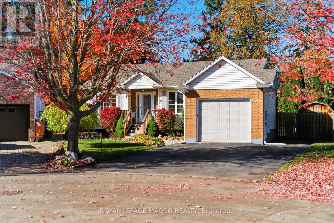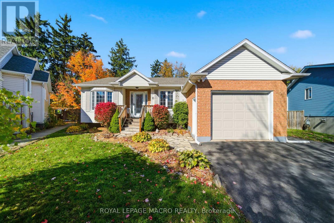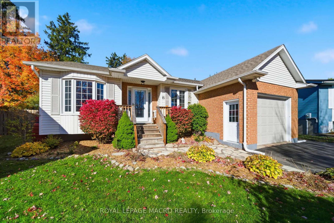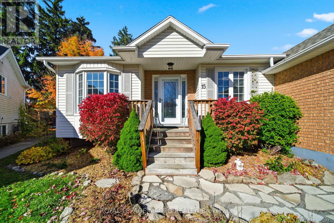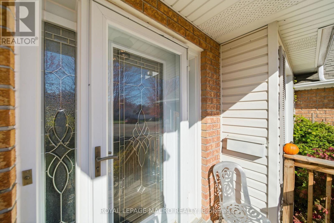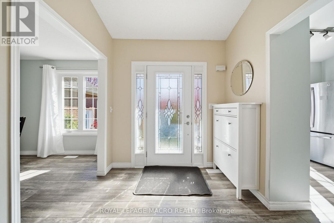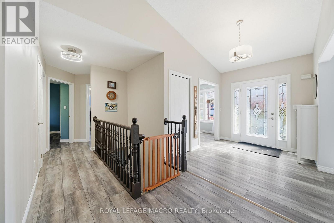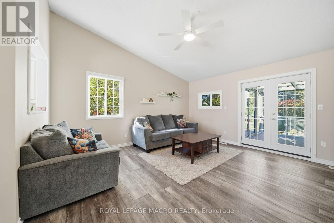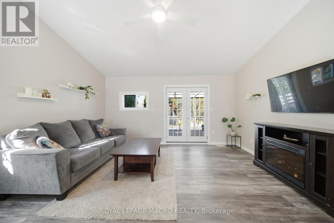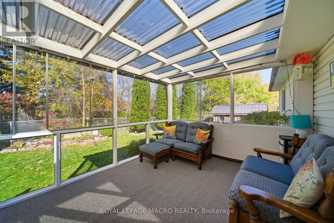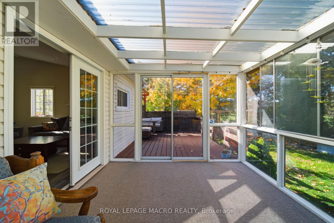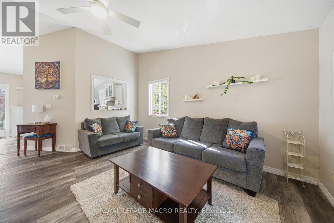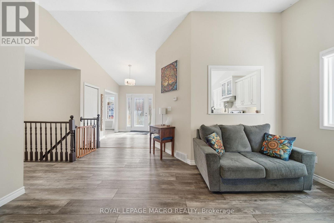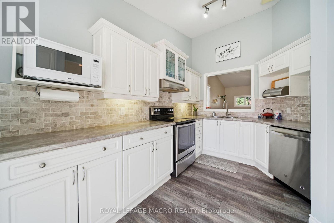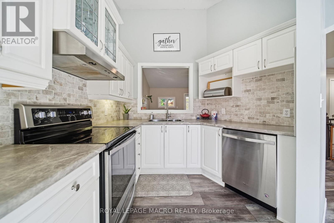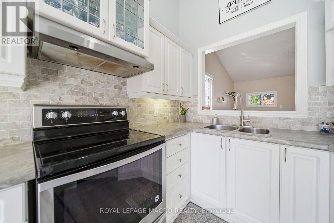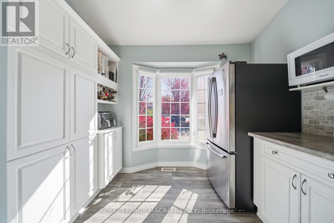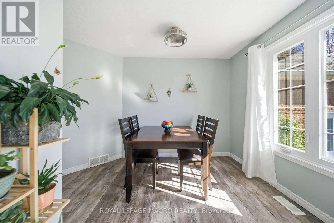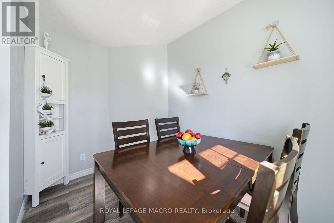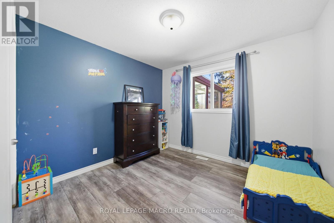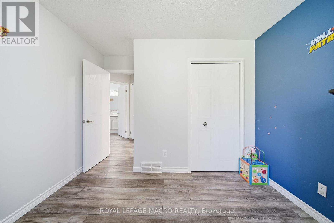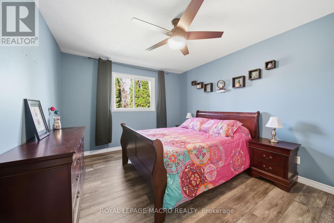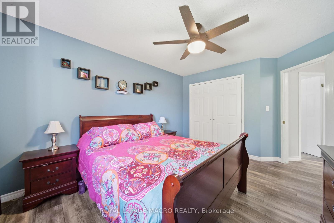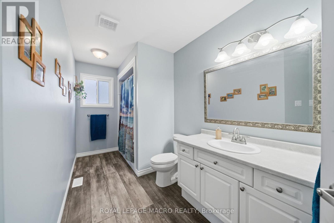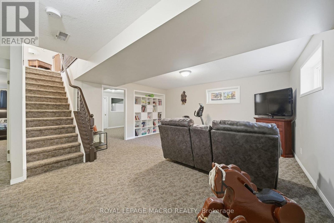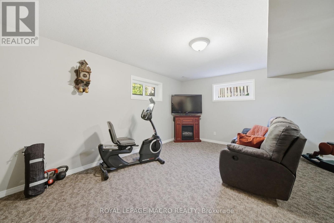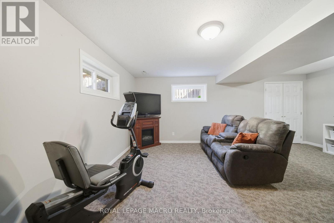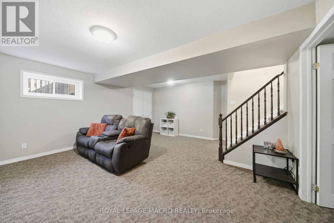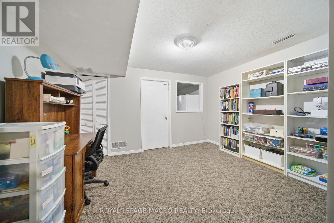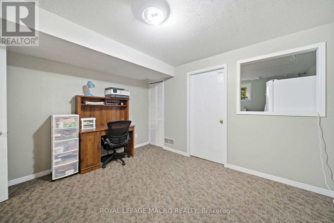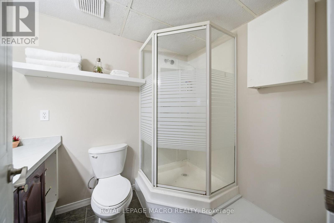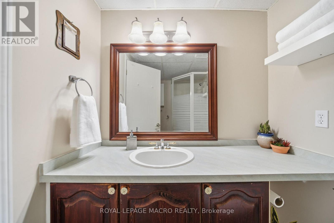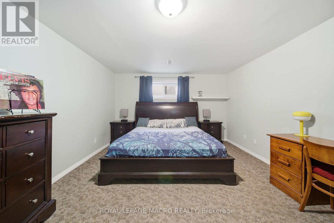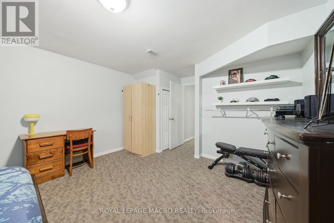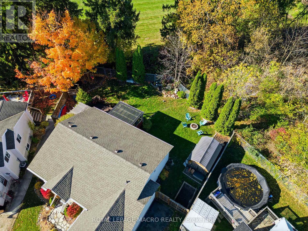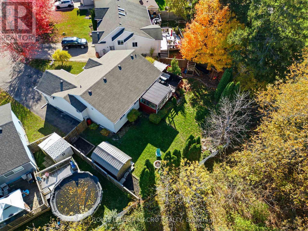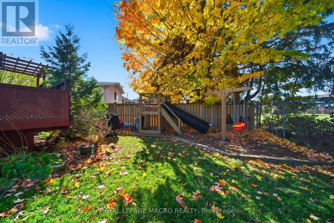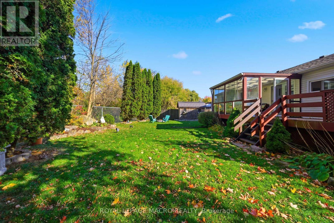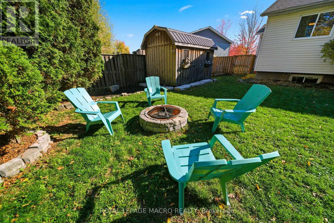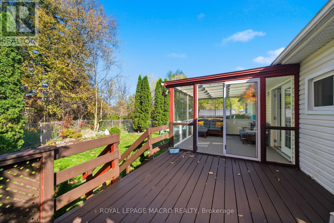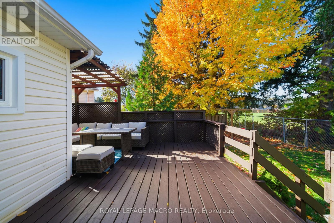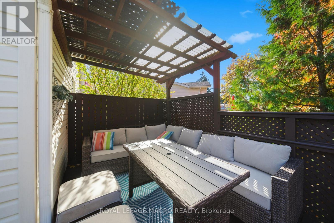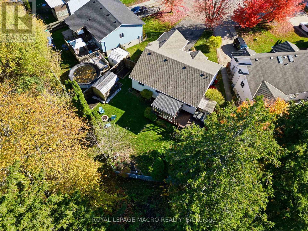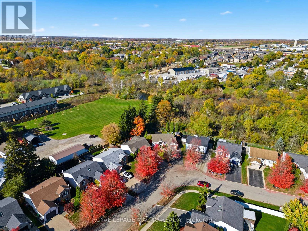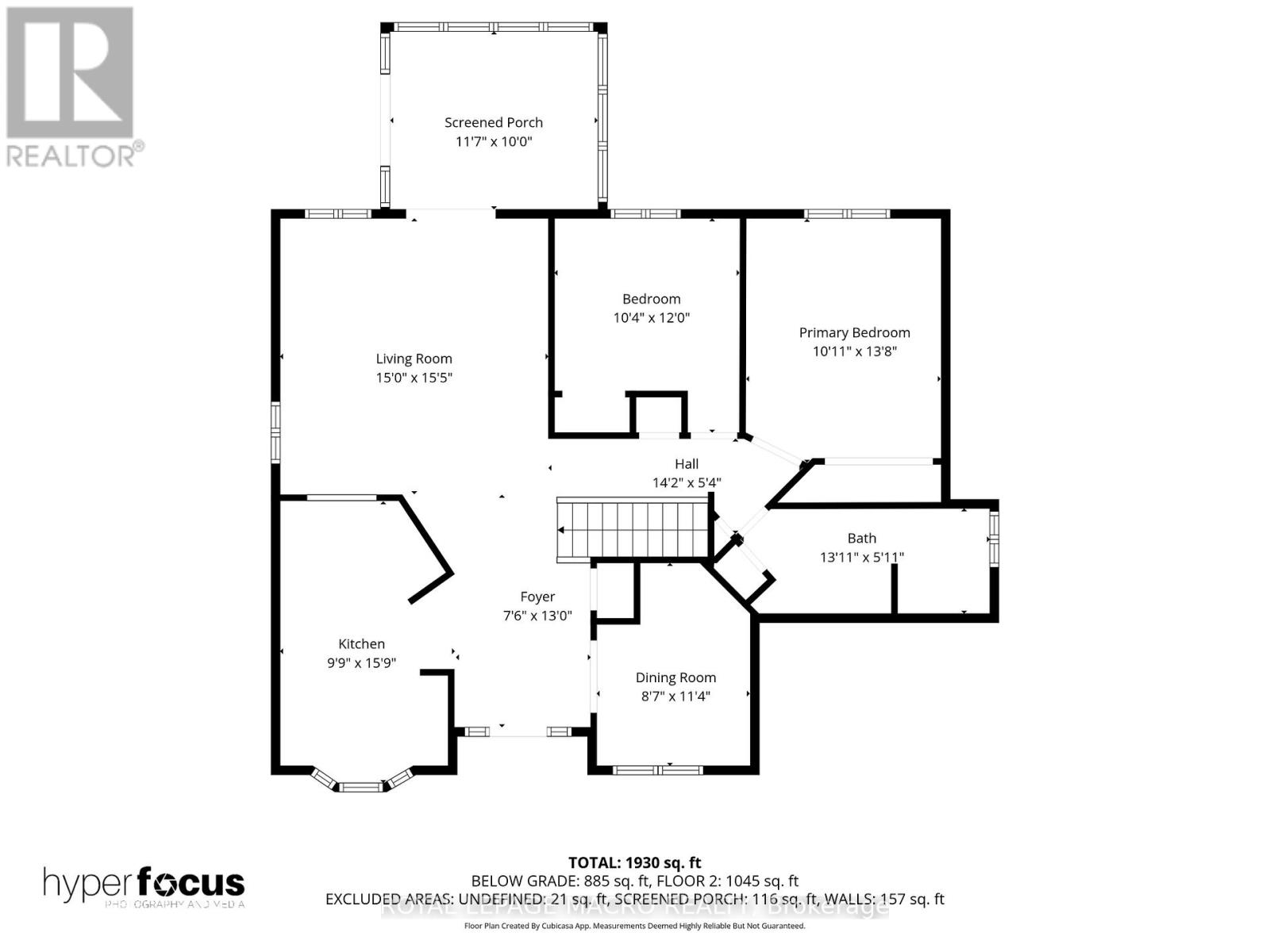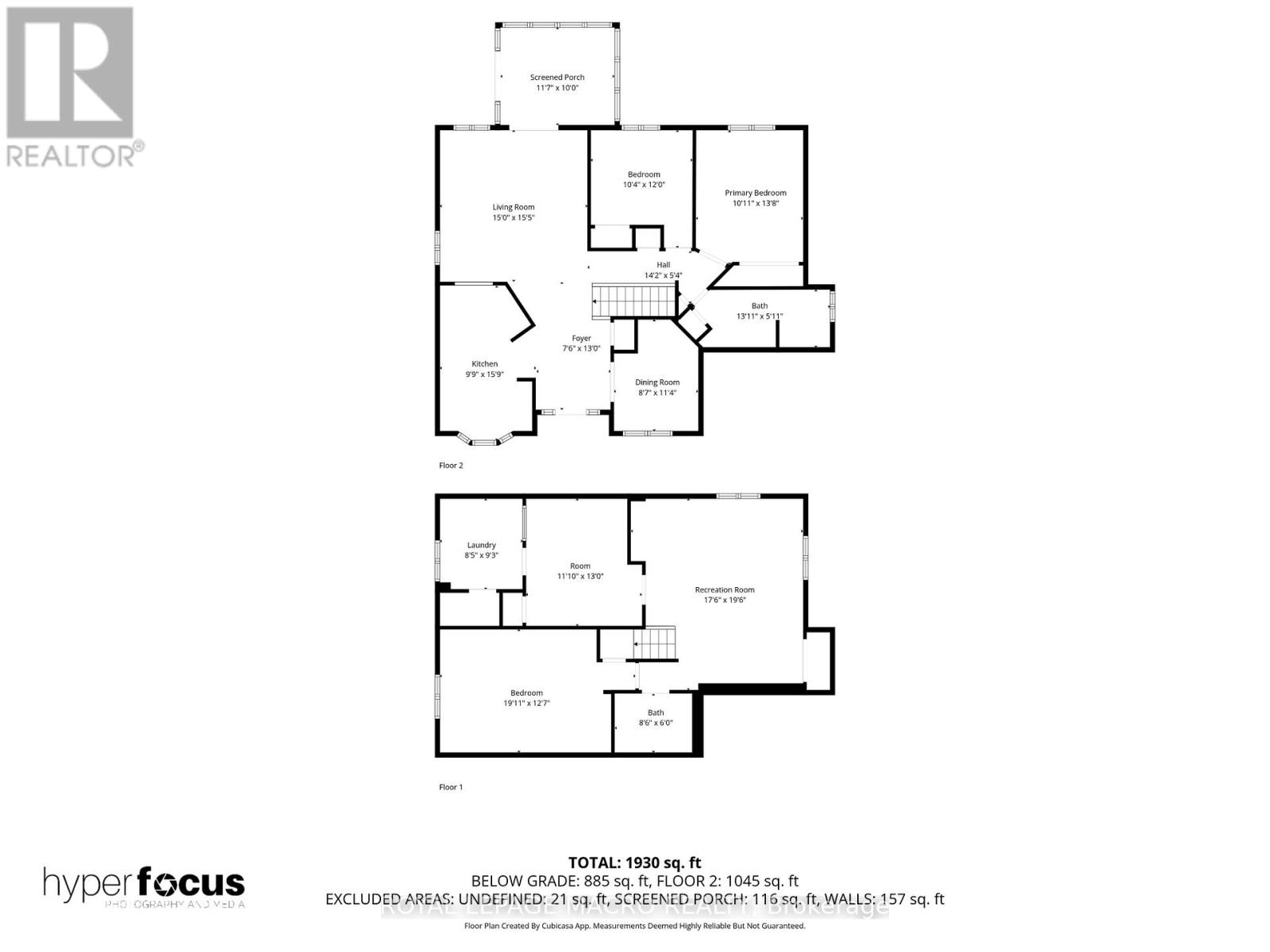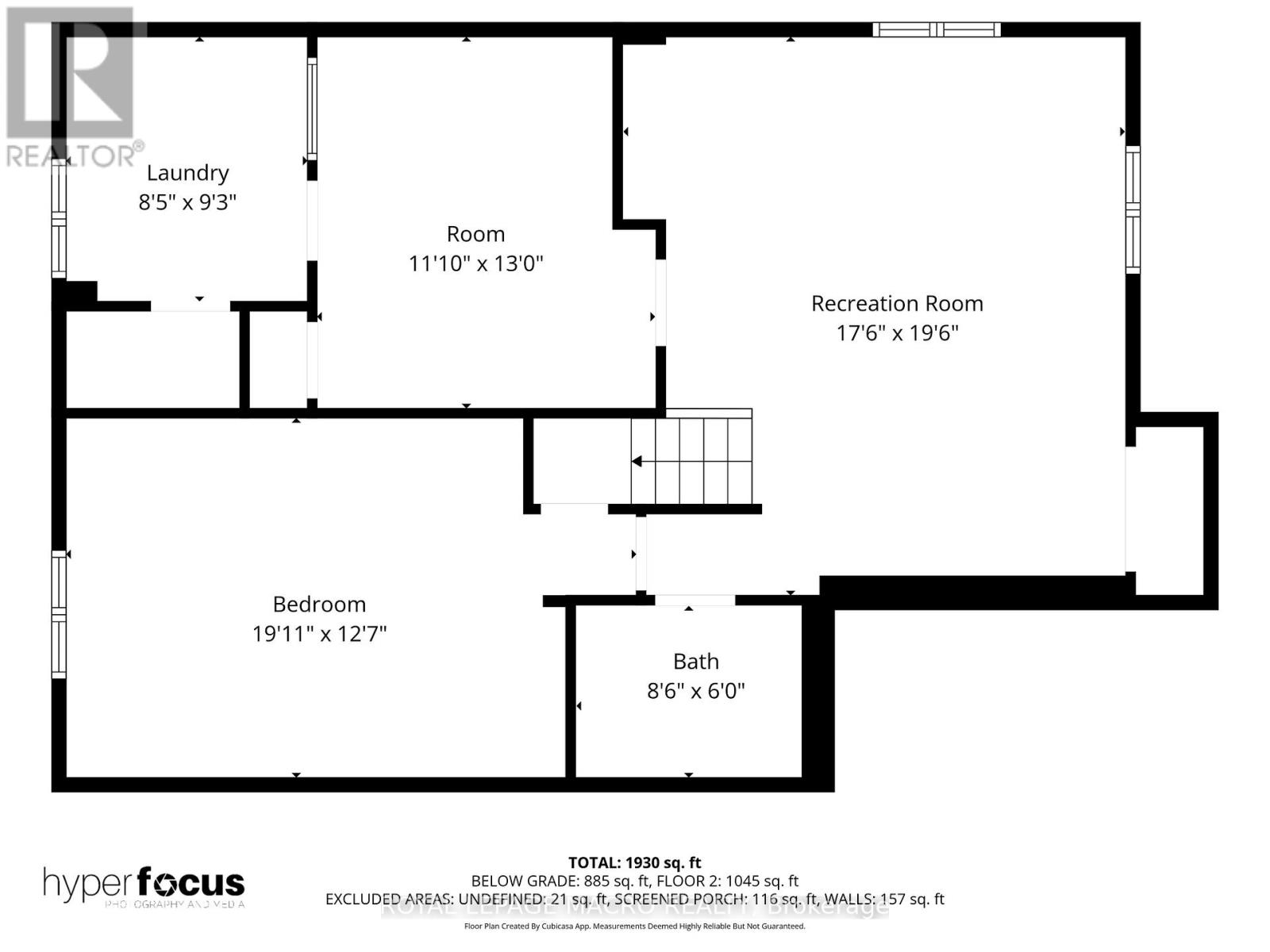15 Anderson Crescent West Lincoln, Ontario L0R 2A0
$724,900
Welcome to this well cared for 2+1 bedroom bungalow in the heart of Smithville. It's a perfect blend of comfort, modern touches and small town charm. Offering 1,117 SF of well designed living space, this home has been freshly painted and features new luxury vinyl flooring throughout, creating a warm and cohesive flow from room to room. Sitting on a quiet pie shaped a lot with no rear neighbors, the property provides privacy and room to breathe. Enjoy the outdoors with an 8' x 12' cedar shed, ideal for storage or hobby space, a charming rock garden, and a play structure ready for little ones or visiting family. An enclosed back deck extends your living space and can be enjoyed spring through fall, ideal for morning coffee, quiet reading time, or casual get togethers. Inside you'll find two spacious bedrooms on the main level and an inviting finished basement complete with an additional bedroom and a three-piece washroom, perfect for guests or a teen hang out. Additional peace of mind comes from shingles replace in 2022. Whether you're starting out, downsizing, or simply looking for a move-in ready bungalow in a friendly community, this one checks all the boxes. (id:60365)
Property Details
| MLS® Number | X12496028 |
| Property Type | Single Family |
| Community Name | 057 - Smithville |
| EquipmentType | Water Heater |
| Features | Sump Pump |
| ParkingSpaceTotal | 5 |
| RentalEquipmentType | Water Heater |
| Structure | Porch |
Building
| BathroomTotal | 2 |
| BedroomsAboveGround | 2 |
| BedroomsBelowGround | 1 |
| BedroomsTotal | 3 |
| Age | 31 To 50 Years |
| Appliances | Garage Door Opener Remote(s), Dishwasher, Dryer, Play Structure, Stove, Washer, Refrigerator |
| ArchitecturalStyle | Bungalow |
| BasementType | Full |
| ConstructionStyleAttachment | Detached |
| CoolingType | Central Air Conditioning |
| ExteriorFinish | Brick |
| FoundationType | Poured Concrete |
| HeatingFuel | Natural Gas |
| HeatingType | Forced Air |
| StoriesTotal | 1 |
| SizeInterior | 1100 - 1500 Sqft |
| Type | House |
| UtilityWater | Municipal Water |
Parking
| Attached Garage | |
| Garage |
Land
| Acreage | No |
| Sewer | Sanitary Sewer |
| SizeDepth | 108 Ft ,9 In |
| SizeFrontage | 34 Ft ,10 In |
| SizeIrregular | 34.9 X 108.8 Ft |
| SizeTotalText | 34.9 X 108.8 Ft |
Rooms
| Level | Type | Length | Width | Dimensions |
|---|---|---|---|---|
| Basement | Recreational, Games Room | 5.64 m | 4.7 m | 5.64 m x 4.7 m |
| Basement | Bedroom | 4.8 m | 3.71 m | 4.8 m x 3.71 m |
| Basement | Laundry Room | 2.64 m | 3.07 m | 2.64 m x 3.07 m |
| Basement | Other | 2.64 m | 2.13 m | 2.64 m x 2.13 m |
| Main Level | Kitchen | 4.8 m | 2.18 m | 4.8 m x 2.18 m |
| Main Level | Dining Room | 3.4 m | 2.46 m | 3.4 m x 2.46 m |
| Main Level | Living Room | 4.57 m | 4.44 m | 4.57 m x 4.44 m |
| Main Level | Bedroom 2 | 3.05 m | 2.92 m | 3.05 m x 2.92 m |
| Main Level | Primary Bedroom | 3.99 m | 3.07 m | 3.99 m x 3.07 m |
Lisa Hamilton
Broker
2247 Rymal Rd E #250b
Stoney Creek, Ontario L8J 2V8

