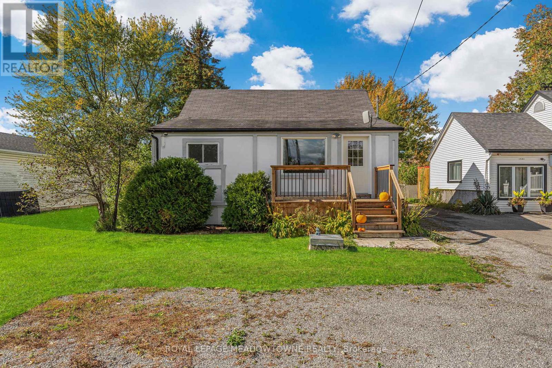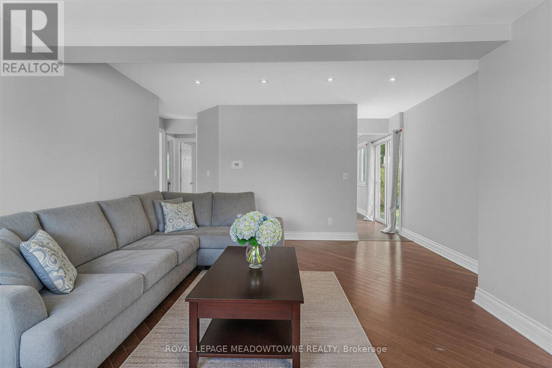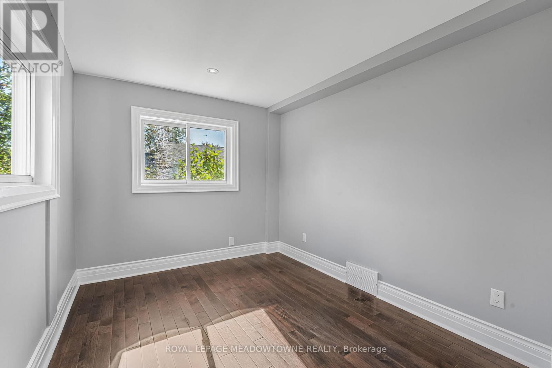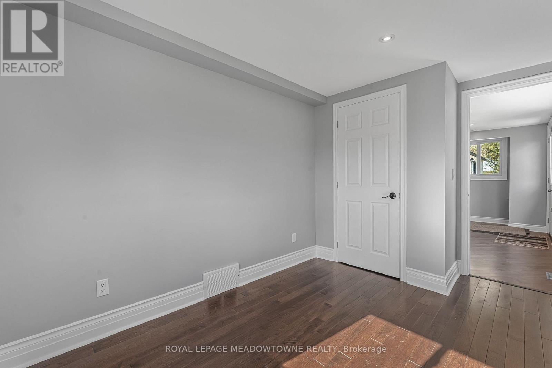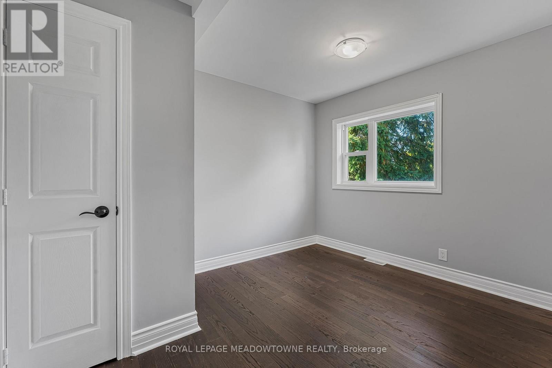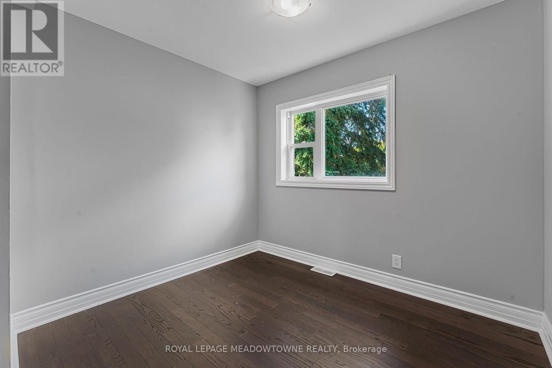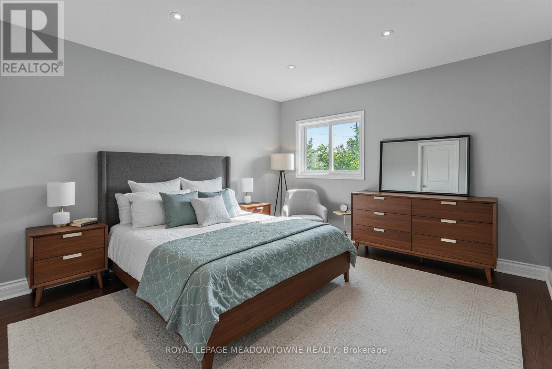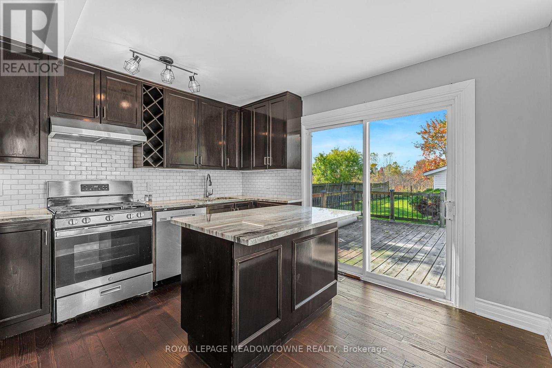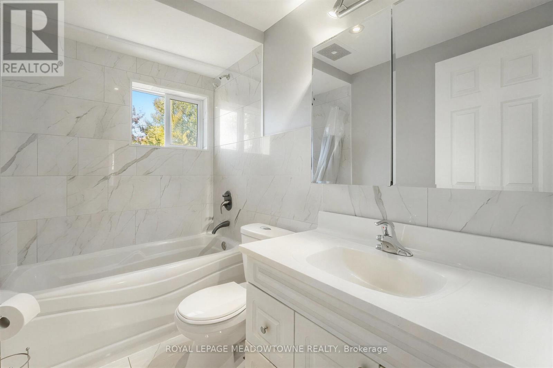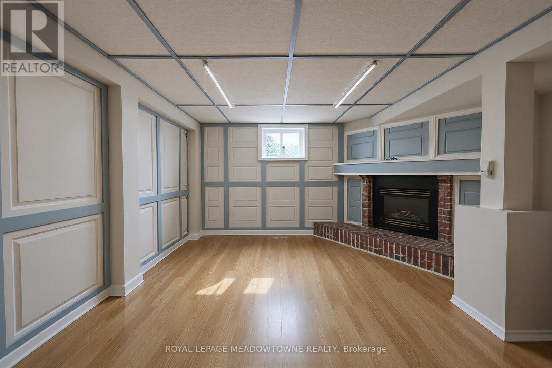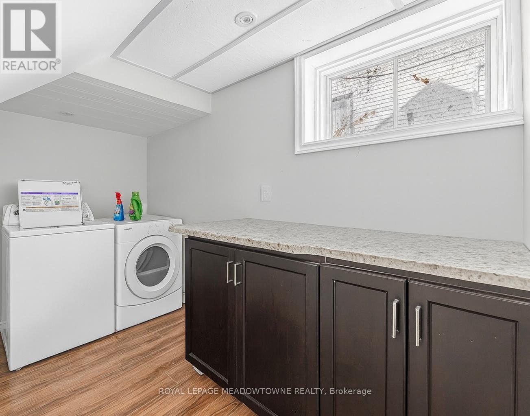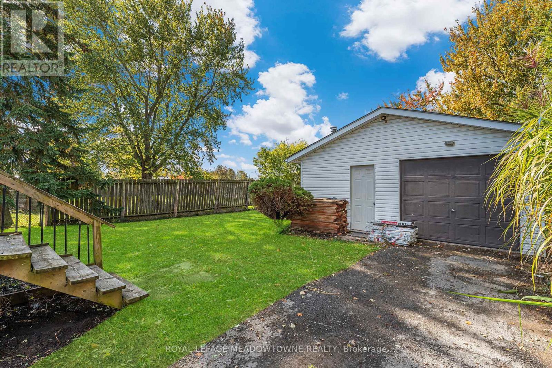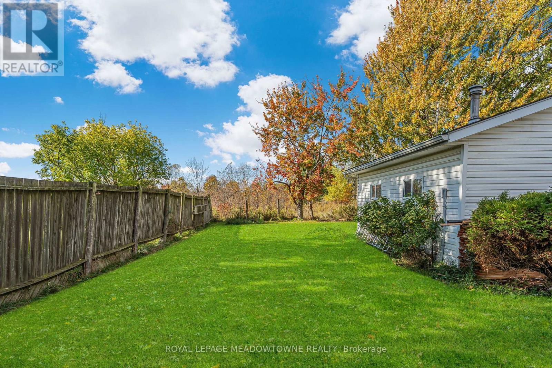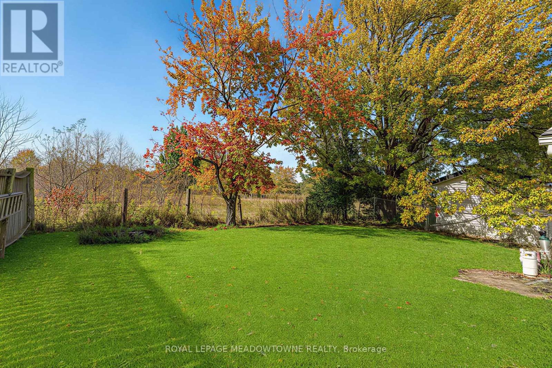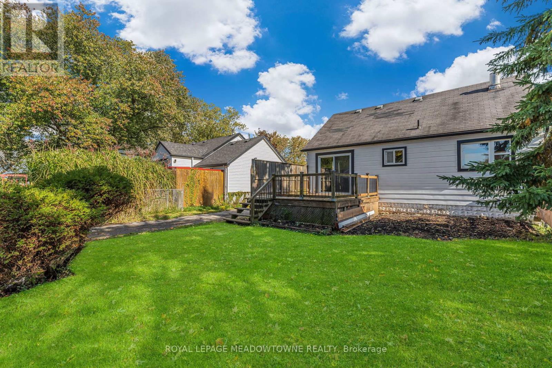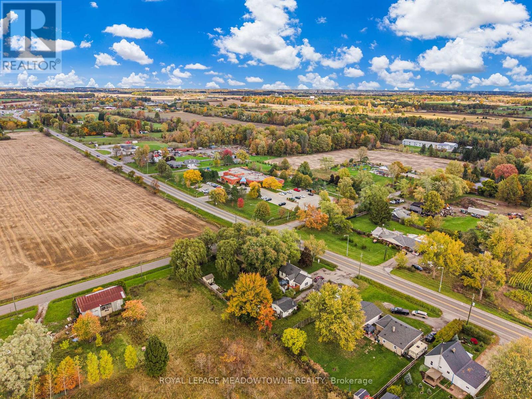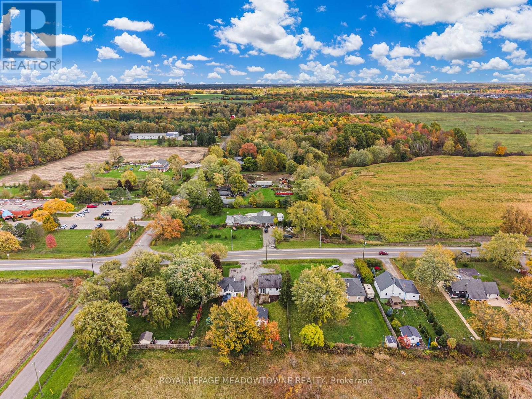4 Bedroom
3 Bathroom
700 - 1100 sqft
Bungalow
Central Air Conditioning
Forced Air
$509,000
Welcome to 1583 Merrittville Hwy- a charming 3-bedroom bungalow nestled on a picturesque, oversized lot surrounded by lush fields and open greenery.Enjoy the perfect blend of country charm and convenience, just minutes from Highway 406, Brock University, Niagara College, shopping, schools, and coffee shops. Located a short drive to both Welland and Fonthill, this home offers peaceful living with everything you need close by.Inside, you'll find fresh paint, hardwood floors throughout, and a newly updated 4-piece bathroom showcasing a modern, clean design. Step into the bright kitchen featuring S/S appliances, granite countertops, motion-sensor under-cabinet lighting, and a walkout to your large back porch.The basement is partially finished, offering even more living space with a recreation room perfect for family gatherings, and a laundry room complete with granite countertops, adding both function and style.The large driveway provides ample parking, complemented by a large detached garage with additional storage space.Don't miss your opportunity to make this beautiful property your next home - where comfort, charm, and convenience meet. **Some images have been virtually staged** (id:60365)
Property Details
|
MLS® Number
|
X12496066 |
|
Property Type
|
Single Family |
|
Community Name
|
562 - Hurricane/Merrittville |
|
EquipmentType
|
None |
|
Features
|
Carpet Free |
|
ParkingSpaceTotal
|
7 |
|
RentalEquipmentType
|
None |
Building
|
BathroomTotal
|
3 |
|
BedroomsAboveGround
|
3 |
|
BedroomsBelowGround
|
1 |
|
BedroomsTotal
|
4 |
|
Age
|
51 To 99 Years |
|
ArchitecturalStyle
|
Bungalow |
|
BasementDevelopment
|
Partially Finished |
|
BasementType
|
Partial (partially Finished) |
|
ConstructionStyleAttachment
|
Detached |
|
CoolingType
|
Central Air Conditioning |
|
ExteriorFinish
|
Steel, Stucco |
|
FlooringType
|
Hardwood, Vinyl |
|
FoundationType
|
Block |
|
HalfBathTotal
|
2 |
|
HeatingFuel
|
Natural Gas |
|
HeatingType
|
Forced Air |
|
StoriesTotal
|
1 |
|
SizeInterior
|
700 - 1100 Sqft |
|
Type
|
House |
|
UtilityWater
|
Cistern |
Parking
Land
|
Acreage
|
No |
|
Sewer
|
Septic System |
|
SizeDepth
|
172 Ft ,4 In |
|
SizeFrontage
|
48 Ft |
|
SizeIrregular
|
48 X 172.4 Ft |
|
SizeTotalText
|
48 X 172.4 Ft |
Rooms
| Level |
Type |
Length |
Width |
Dimensions |
|
Lower Level |
Recreational, Games Room |
6.93 m |
4.23 m |
6.93 m x 4.23 m |
|
Main Level |
Living Room |
4.86 m |
4.79 m |
4.86 m x 4.79 m |
|
Main Level |
Kitchen |
3.63 m |
4.71 m |
3.63 m x 4.71 m |
|
Main Level |
Primary Bedroom |
3.15 m |
3.13 m |
3.15 m x 3.13 m |
|
Main Level |
Bedroom 2 |
3.89 m |
2.56 m |
3.89 m x 2.56 m |
|
Main Level |
Bedroom 3 |
2.89 m |
3.62 m |
2.89 m x 3.62 m |
|
Main Level |
Bathroom |
1.51 m |
2.48 m |
1.51 m x 2.48 m |
Utilities
|
Cable
|
Available |
|
Electricity
|
Installed |
https://www.realtor.ca/real-estate/29053321/1583-merrittville-highway-thorold-hurricanemerrittville-562-hurricanemerrittville

