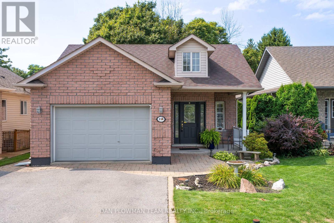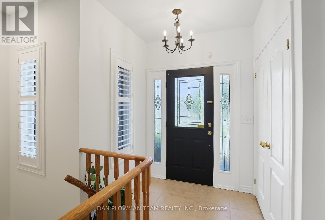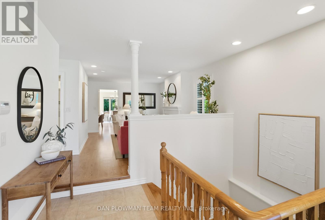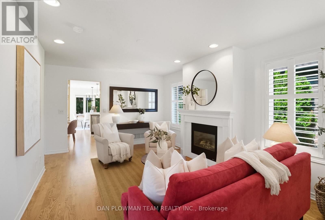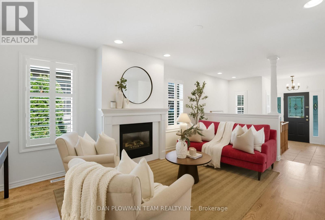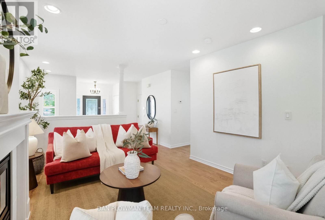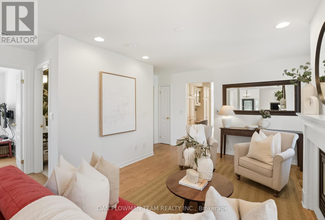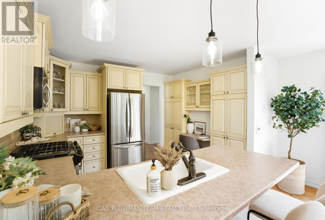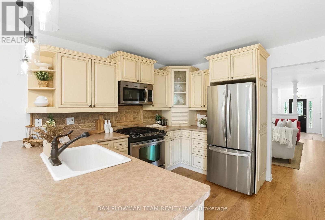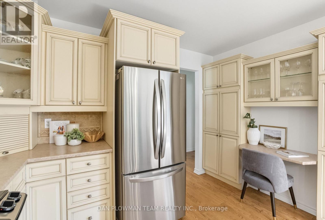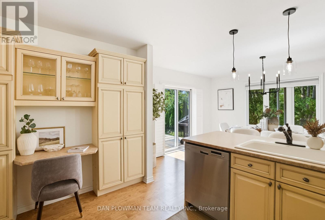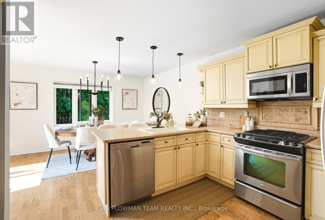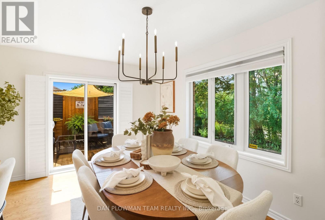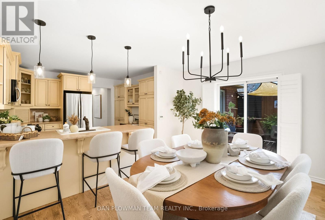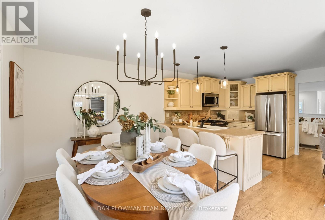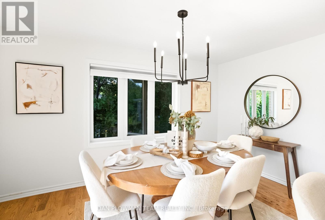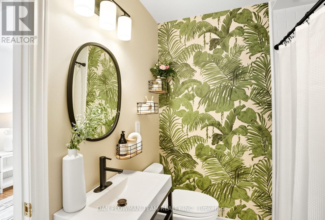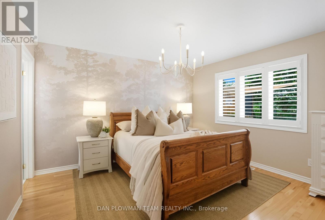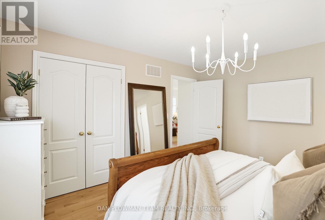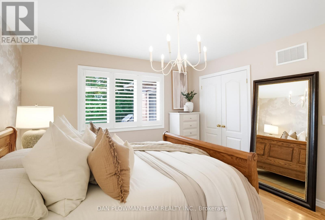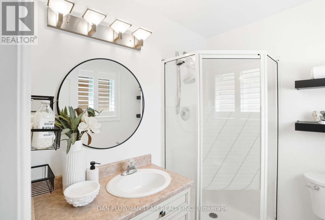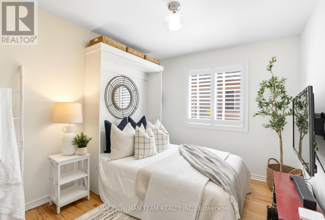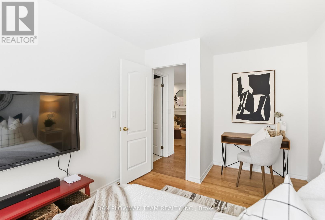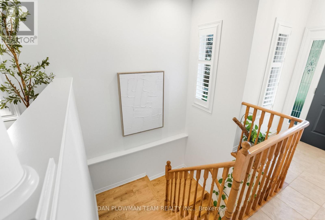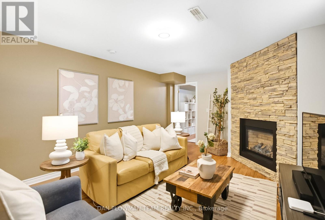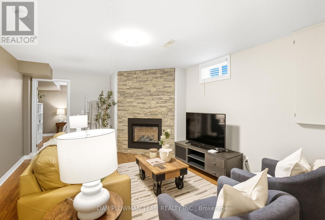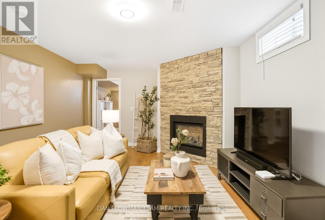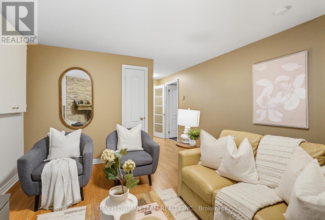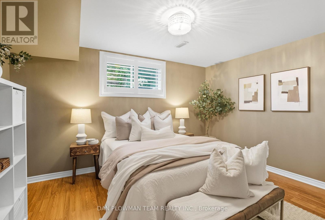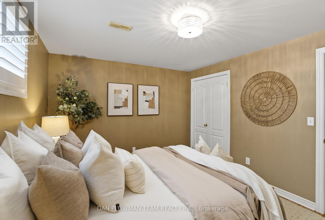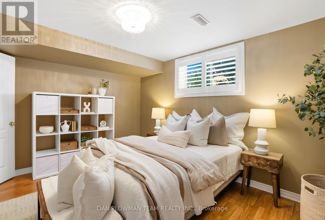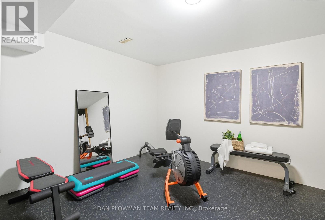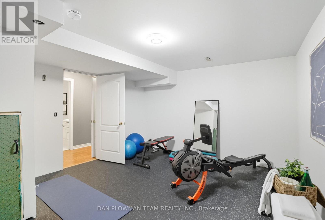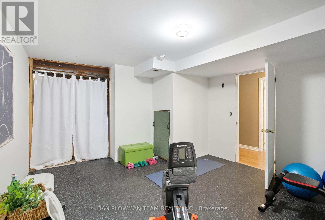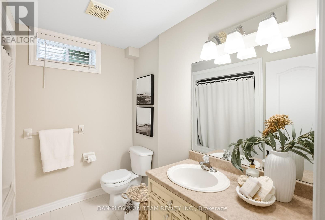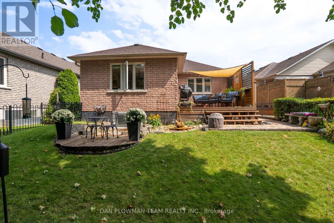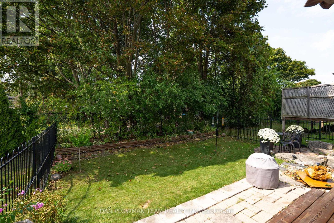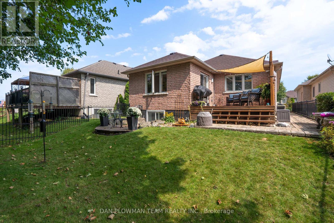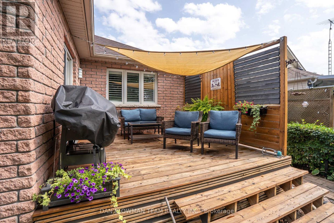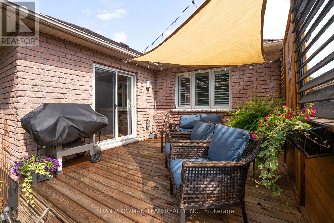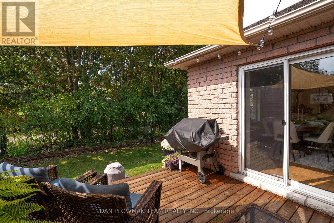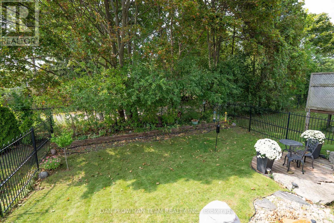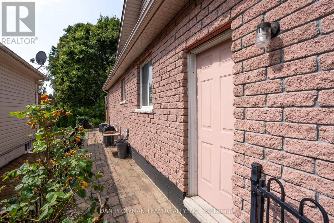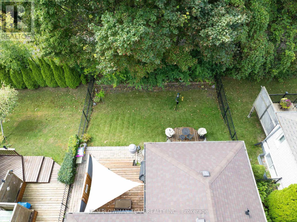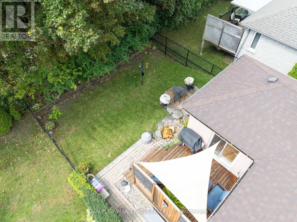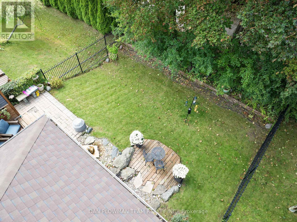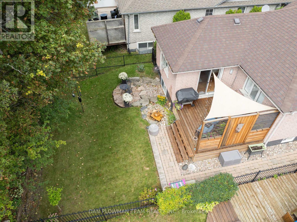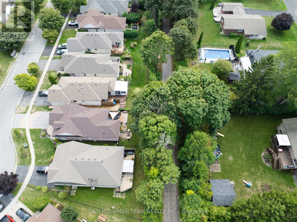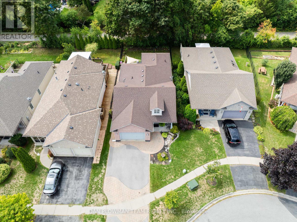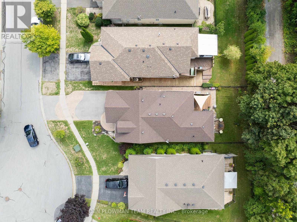219 Ruttan Terrace Cobourg, Ontario K9A 5X7
$719,900
Located In The Heart Of Cobourg, This Beautifully Maintained 2+1 Bedroom, 3-Bath Bungalow Combines Charm, Comfort, And Convenience. The Bright Main Floor Features Pot Lights, A Cozy Gas Fireplace In The Living Room, And California Shutters On Nearly Every Window. The Large Eat-In Kitchen Offers Plenty Of Space, Complete With A Walkout To A Private Deck Overlooking The Yard. The Primary Bedroom Includes A 3-Piece Ensuite, While A Second Bedroom, Main Floor Laundry, And Garage Access Add To The Homes Functionality. Downstairs, The Finished Basement Provides A Spacious Rec Room With Fireplace, Gym Area, Generous Storage, A Third Bedroom, And A 4-Piece Bath - Perfect For Family Or Guests. Outside, The Private Yard Offers A Peaceful Retreat For Gardening, Entertaining, Or Simply Relaxing. Close To All Of Cobourg's Amenities, Schools, And Recreational Opportunities, This Move-In-Ready Home Is Designed For Modern Family Living. (id:60365)
Property Details
| MLS® Number | X12493968 |
| Property Type | Single Family |
| Community Name | Cobourg |
| Features | Carpet Free |
| ParkingSpaceTotal | 3 |
Building
| BathroomTotal | 3 |
| BedroomsAboveGround | 2 |
| BedroomsBelowGround | 1 |
| BedroomsTotal | 3 |
| Appliances | Water Heater |
| ArchitecturalStyle | Bungalow |
| BasementDevelopment | Finished |
| BasementType | N/a (finished) |
| ConstructionStyleAttachment | Detached |
| CoolingType | Central Air Conditioning |
| ExteriorFinish | Brick |
| FireplacePresent | Yes |
| FlooringType | Hardwood, Laminate |
| FoundationType | Concrete |
| HeatingFuel | Natural Gas |
| HeatingType | Forced Air |
| StoriesTotal | 1 |
| SizeInterior | 1100 - 1500 Sqft |
| Type | House |
| UtilityWater | Municipal Water |
Parking
| Attached Garage | |
| Garage |
Land
| Acreage | No |
| Sewer | Sanitary Sewer |
| SizeDepth | 131 Ft ,2 In |
| SizeFrontage | 42 Ft ,3 In |
| SizeIrregular | 42.3 X 131.2 Ft |
| SizeTotalText | 42.3 X 131.2 Ft |
Rooms
| Level | Type | Length | Width | Dimensions |
|---|---|---|---|---|
| Basement | Recreational, Games Room | 5.56 m | 3.67 m | 5.56 m x 3.67 m |
| Basement | Bedroom 3 | 4.09 m | 3.29 m | 4.09 m x 3.29 m |
| Basement | Exercise Room | 4.36 m | 3.88 m | 4.36 m x 3.88 m |
| Main Level | Living Room | 5.16 m | 3.5 m | 5.16 m x 3.5 m |
| Main Level | Kitchen | 3.46 m | 3.42 m | 3.46 m x 3.42 m |
| Main Level | Dining Room | 4.2 m | 3.5 m | 4.2 m x 3.5 m |
| Main Level | Primary Bedroom | 3.82 m | 3.71 m | 3.82 m x 3.71 m |
| Main Level | Bedroom 2 | 4.12 m | 2.7 m | 4.12 m x 2.7 m |
https://www.realtor.ca/real-estate/29051193/219-ruttan-terrace-cobourg-cobourg
Dan Plowman
Salesperson
800 King St West
Oshawa, Ontario L1J 2L5

