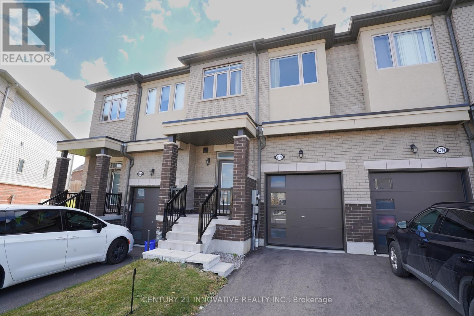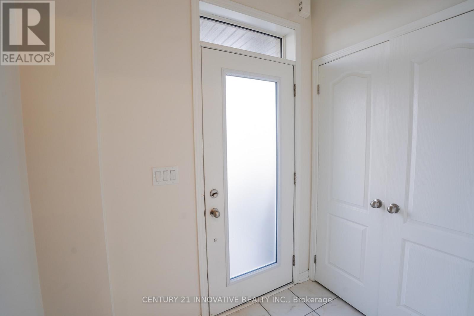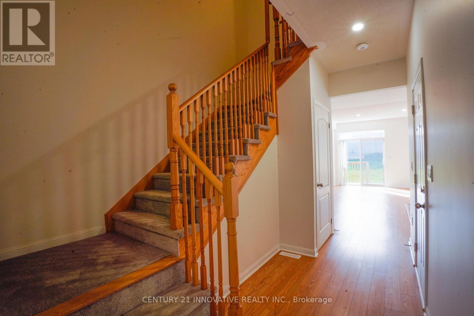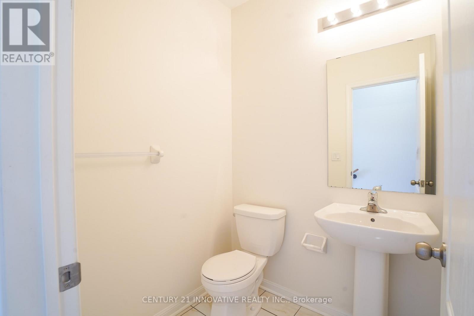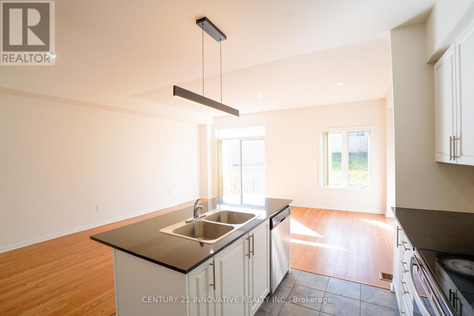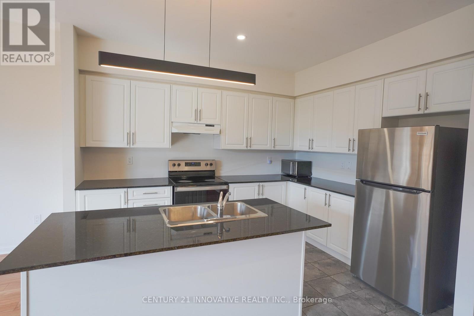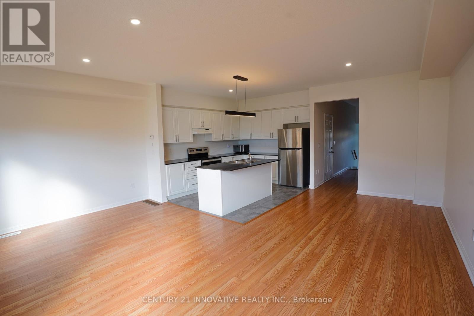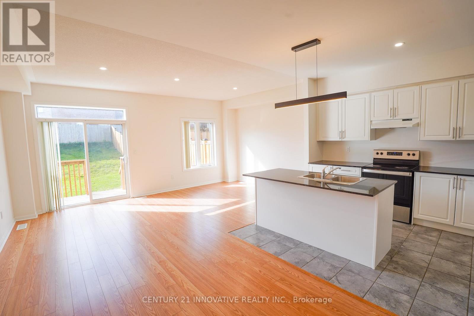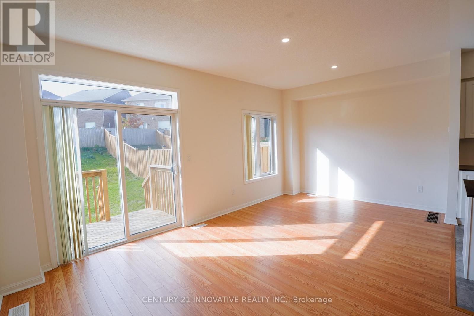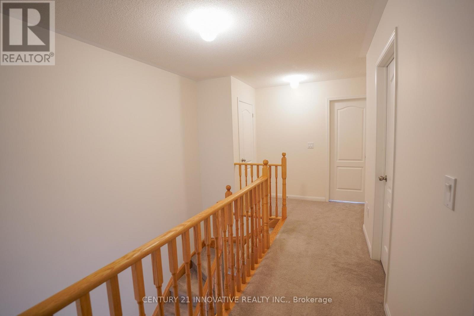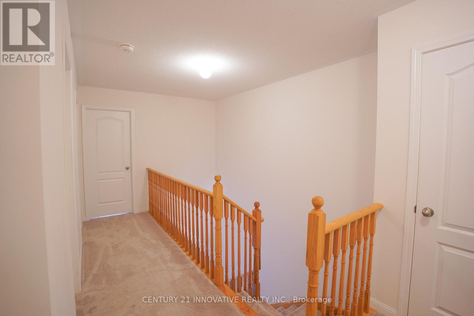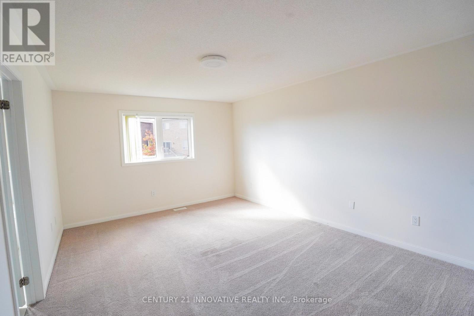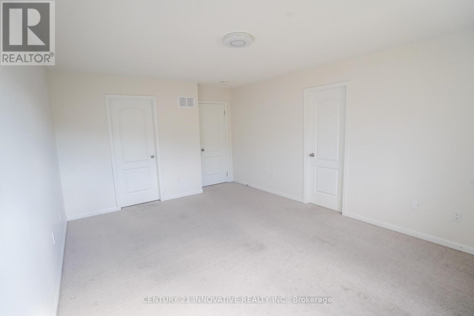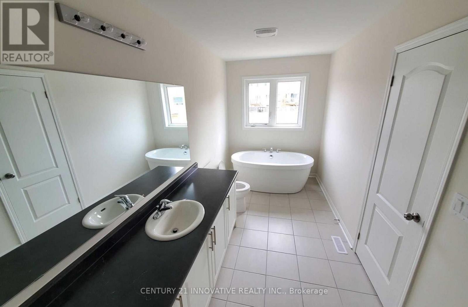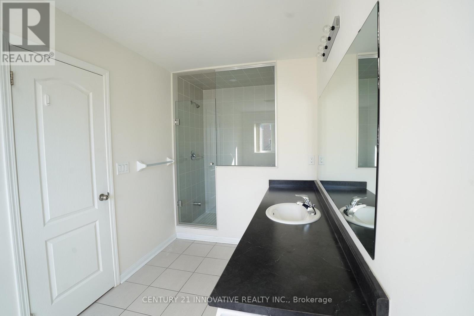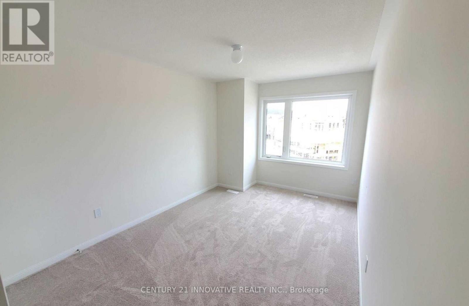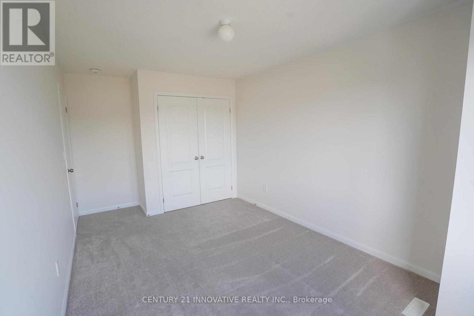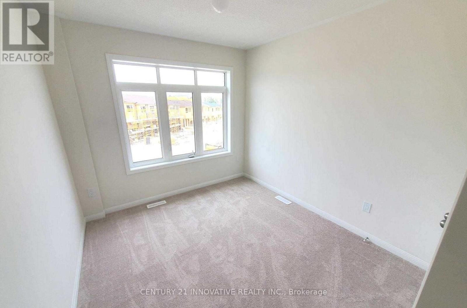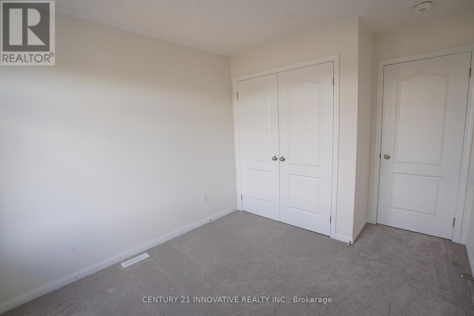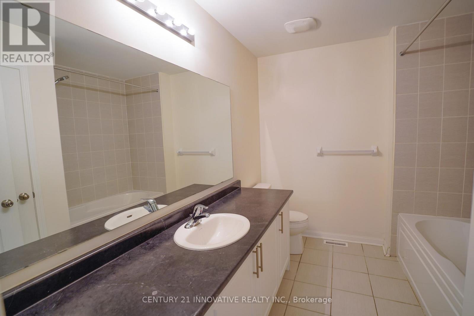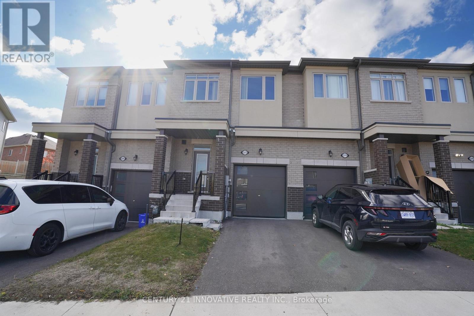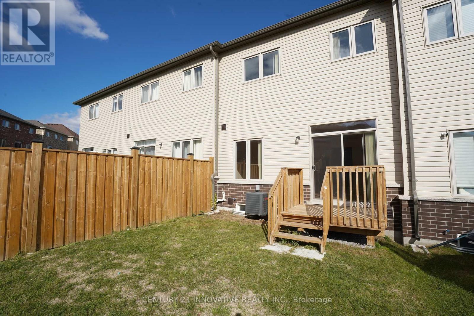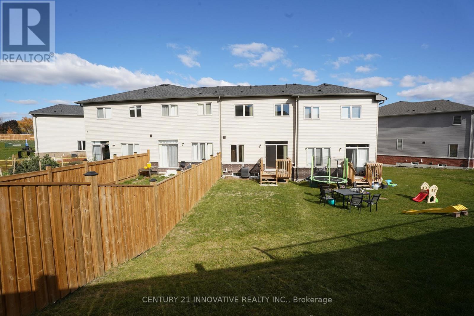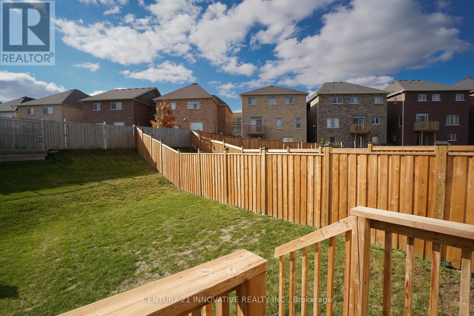2572 Winter Words Drive Oshawa, Ontario L1H 7K4
$699,900
Welcome to this stunning, freehold 3-bedroom, 3-washroom townhome located in a highly desirable and growing neighborhood - with no maintenance fees! Featuring 9-ft ceilings on the main floor, an open-concept layout, and extended kitchen cabinets with stainless steel appliances, this home offers both style and functionality. Enjoy an extra-large backyard with no direct neighbors and an unobstructed view at the front- you can even see the golf course from the bedroom! The spacious primary bedroom includes a walk-in closet and a 5-piece ensuite, while the generous 2nd and 3rd bedrooms provide ample space for family or guests - just move in and enjoy!Prime location - steps to the new Costco, and close to top-rated schools, the future proposed secondary school, university, college, grocery stores, restaurants, bars, and more. Don't miss this opportunity to own a beautiful, move-in-ready home in an evolving community! (id:60365)
Property Details
| MLS® Number | E12491514 |
| Property Type | Single Family |
| Community Name | Windfields |
| EquipmentType | Water Heater |
| ParkingSpaceTotal | 2 |
| RentalEquipmentType | Water Heater |
Building
| BathroomTotal | 3 |
| BedroomsAboveGround | 3 |
| BedroomsTotal | 3 |
| Age | 0 To 5 Years |
| Appliances | Dishwasher, Dryer, Stove, Washer, Window Coverings, Refrigerator |
| BasementDevelopment | Unfinished |
| BasementType | N/a (unfinished) |
| ConstructionStyleAttachment | Attached |
| CoolingType | Central Air Conditioning |
| ExteriorFinish | Brick, Vinyl Siding |
| FlooringType | Hardwood, Carpeted |
| FoundationType | Concrete |
| HalfBathTotal | 1 |
| HeatingFuel | Natural Gas |
| HeatingType | Forced Air |
| StoriesTotal | 2 |
| SizeInterior | 1500 - 2000 Sqft |
| Type | Row / Townhouse |
| UtilityWater | Municipal Water |
Parking
| Garage |
Land
| Acreage | No |
| Sewer | Sanitary Sewer |
| SizeDepth | 127 Ft ,4 In |
| SizeFrontage | 19 Ft ,10 In |
| SizeIrregular | 19.9 X 127.4 Ft |
| SizeTotalText | 19.9 X 127.4 Ft |
| ZoningDescription | R3-a(9) |
Rooms
| Level | Type | Length | Width | Dimensions |
|---|---|---|---|---|
| Second Level | Primary Bedroom | 4.88 m | 3.66 m | 4.88 m x 3.66 m |
| Second Level | Bedroom 2 | 4.03 m | 2.93 m | 4.03 m x 2.93 m |
| Second Level | Bedroom 3 | 3.04 m | 2.75 m | 3.04 m x 2.75 m |
| Main Level | Living Room | 5.79 m | 3.43 m | 5.79 m x 3.43 m |
| Main Level | Dining Room | 5.79 m | 3.43 m | 5.79 m x 3.43 m |
| Main Level | Kitchen | 3.66 m | 2.62 m | 3.66 m x 2.62 m |
| Main Level | Eating Area | 3.21 m | 3.05 m | 3.21 m x 3.05 m |
https://www.realtor.ca/real-estate/29048854/2572-winter-words-drive-oshawa-windfields-windfields
Pratheep Balasubramaniam
Broker
2855 Markham Rd #300
Toronto, Ontario M1X 0C3

