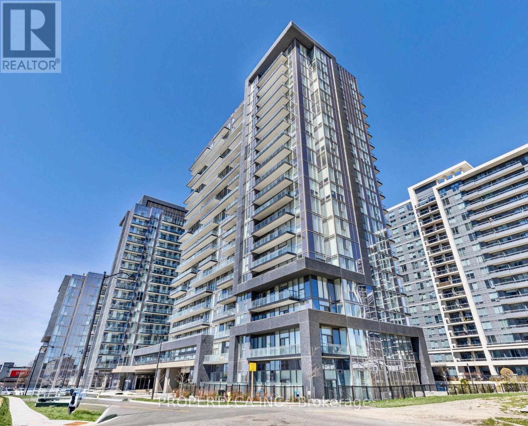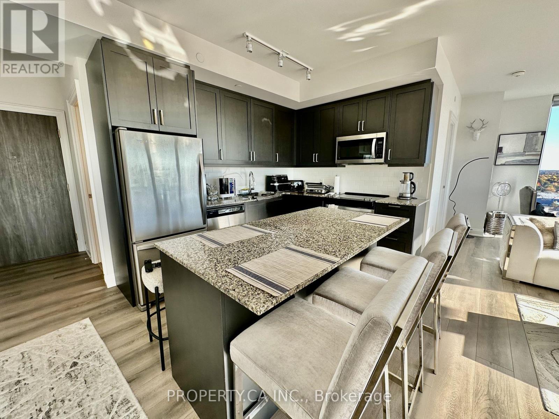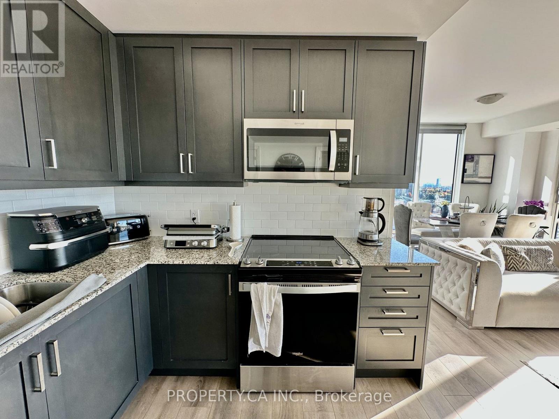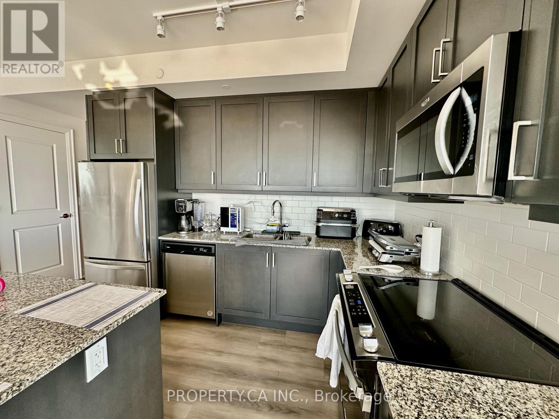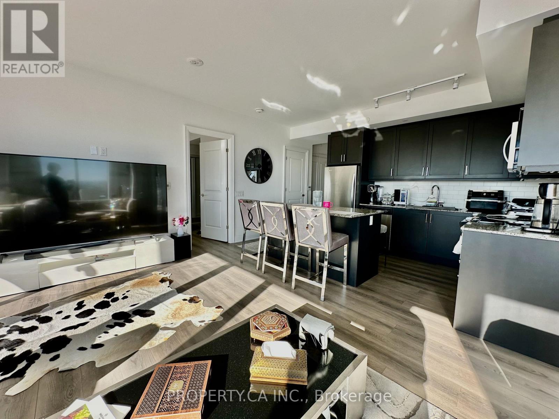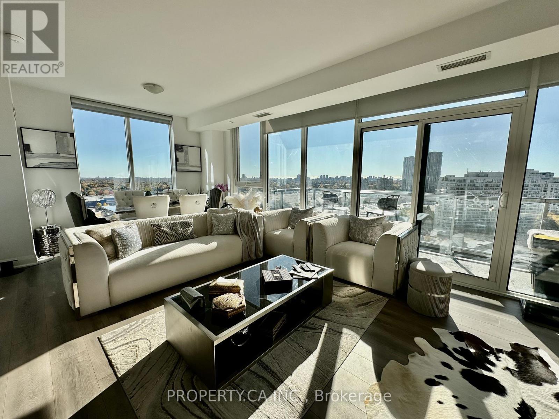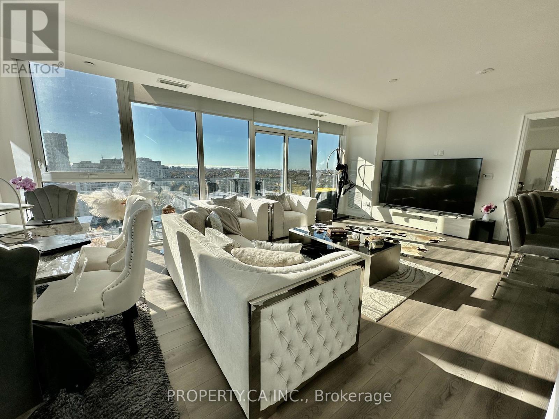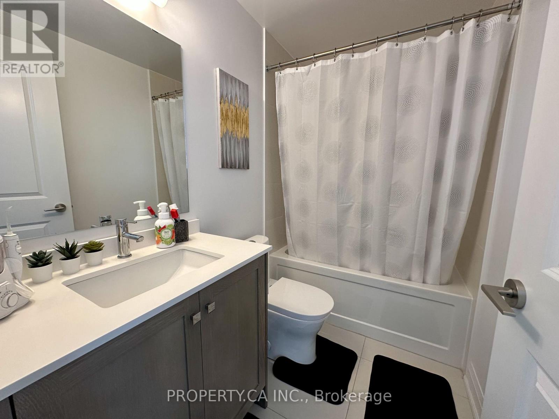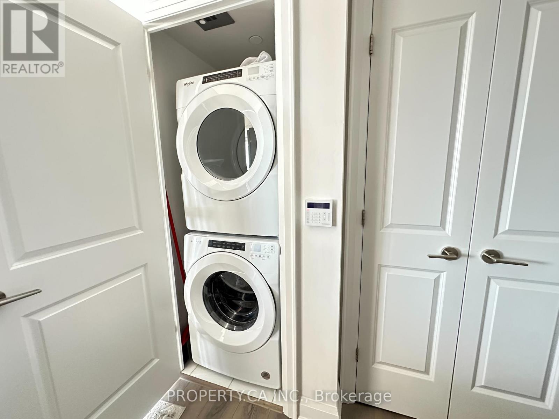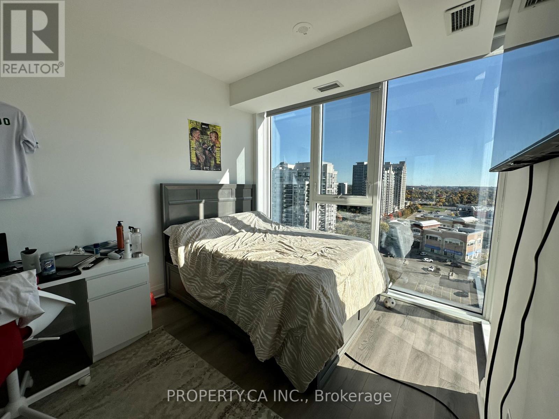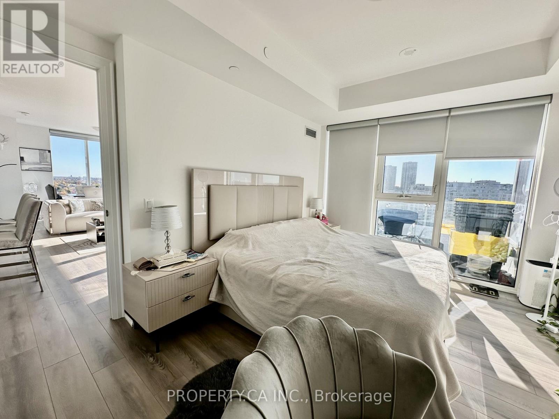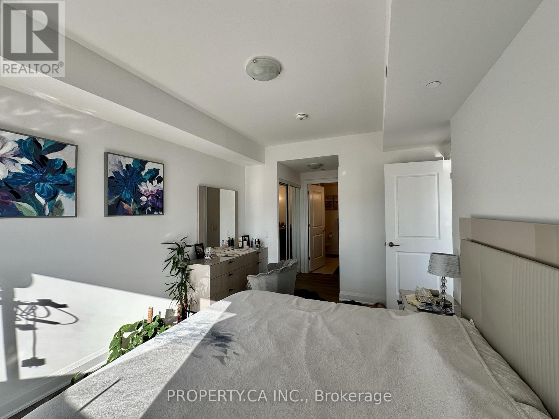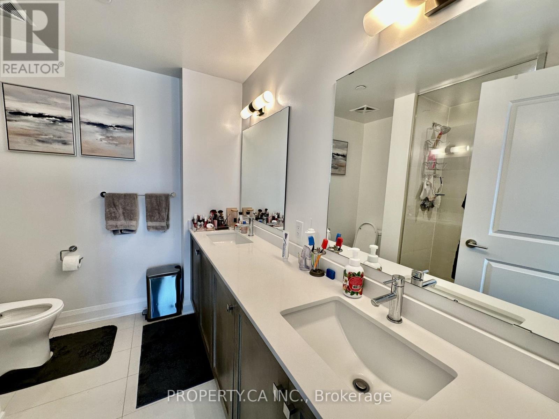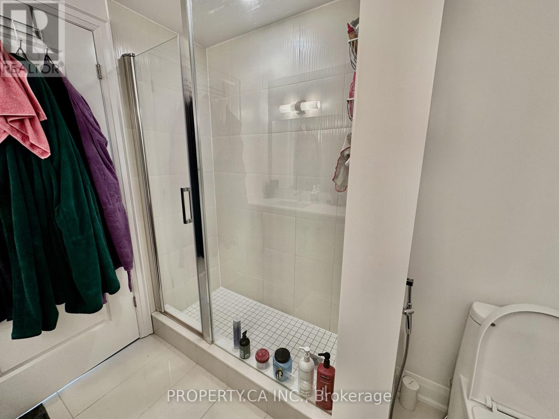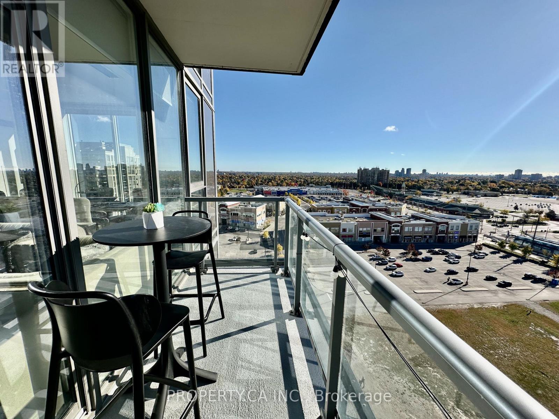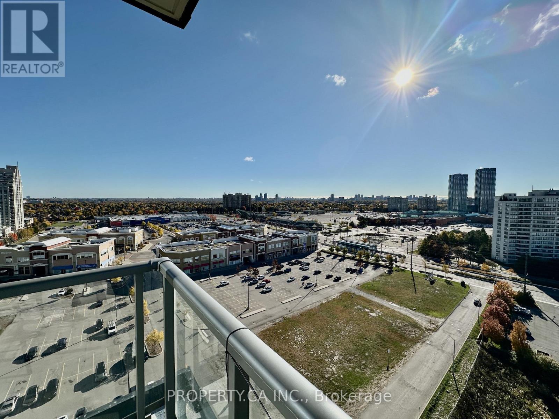1403e - 20 Gatineau Drive Vaughan, Ontario L4J 0L3
$3,700 Monthly
Welcome to luxury living on the 14th floor of one of Thornhill's most sought-after condo residences. This spacious and bright two-bedroom, two-bathroom suite offers a functional open- concept layout with approximately 1100 square feet of modern living space. Enjoy nine-foot ceilings, floor-to-ceiling windows, and unobstructed south views that bring in an abundance of natural light. The sleek kitchen features stainless steel appliances, ample cabinetry, and a breakfast bar, making it perfect for both everyday living and entertaining. Step out onto the large private balcony and take in the stunning cityscape. The split-bedroom layout offers privacy and comfort, with a generous primary suite that includes a full ensuite bathroom and double closets. Enjoy access to world-class amenities including a 24-hour concierge, indoor swimming pool, fully equipped gym, yoga studio, hot tub, steam room, sauna, party room, meeting rooms, and an elegant lounge with outdoor terrace. Just steps away from the Promenade Mall, top-rated schools, public transit, grocery stores, restaurants, and everyday essentials. Experience the perfect balance of luxury, comfort, and convenience in this impressive condo. (id:60365)
Property Details
| MLS® Number | N12491436 |
| Property Type | Single Family |
| Community Name | Beverley Glen |
| AmenitiesNearBy | Park, Public Transit, Schools |
| CommunicationType | High Speed Internet |
| CommunityFeatures | Pets Allowed With Restrictions, School Bus |
| Features | Balcony, Carpet Free, In Suite Laundry |
| ParkingSpaceTotal | 1 |
| PoolType | Indoor Pool |
Building
| BathroomTotal | 2 |
| BedroomsAboveGround | 2 |
| BedroomsTotal | 2 |
| Amenities | Security/concierge, Exercise Centre, Party Room, Sauna, Storage - Locker |
| Appliances | Oven - Built-in, Dishwasher, Dryer, Microwave, Stove, Washer, Refrigerator |
| BasementType | None |
| CoolingType | Central Air Conditioning |
| ExteriorFinish | Concrete |
| HeatingFuel | Natural Gas |
| HeatingType | Forced Air |
| SizeInterior | 1000 - 1199 Sqft |
| Type | Apartment |
Parking
| Underground | |
| Garage |
Land
| Acreage | No |
| LandAmenities | Park, Public Transit, Schools |
Rooms
| Level | Type | Length | Width | Dimensions |
|---|---|---|---|---|
| Flat | Living Room | 7.54 m | 4.14 m | 7.54 m x 4.14 m |
| Flat | Dining Room | 7.54 m | 4.14 m | 7.54 m x 4.14 m |
| Flat | Kitchen | 4.41 m | 2.4 m | 4.41 m x 2.4 m |
| Flat | Primary Bedroom | 4.02 m | 3.06 m | 4.02 m x 3.06 m |
| Flat | Bedroom 2 | 3.56 m | 2.84 m | 3.56 m x 2.84 m |
Samuel Toby
Salesperson
31 Disera Drive Suite 250
Thornhill, Ontario L4J 0A7

