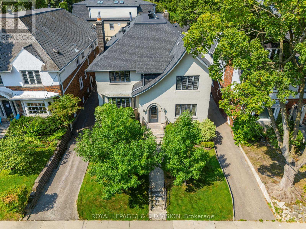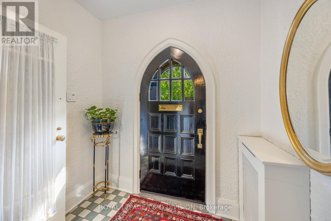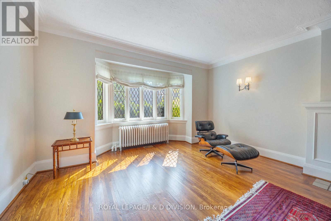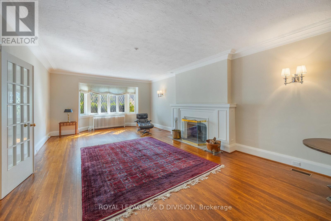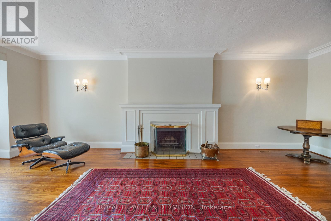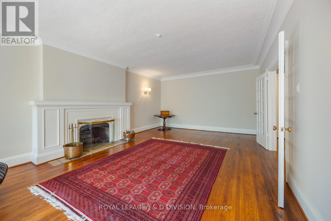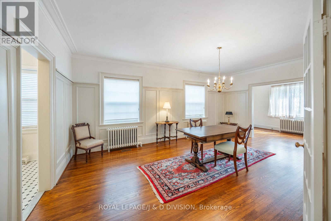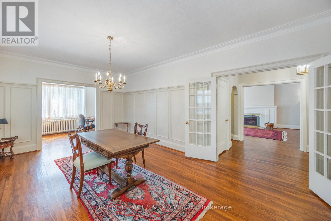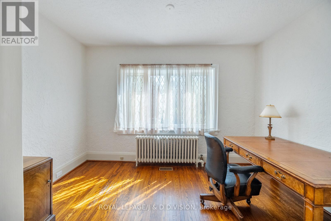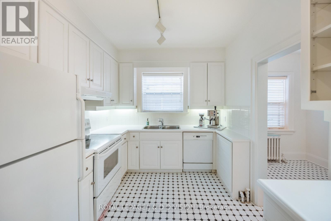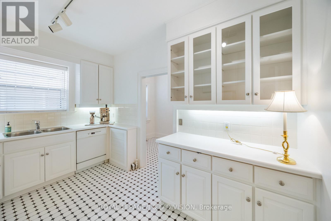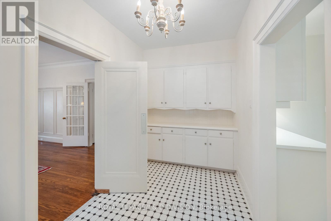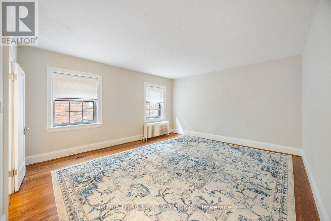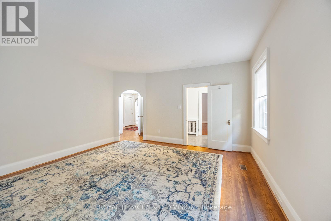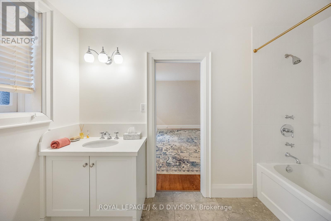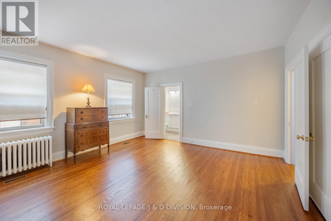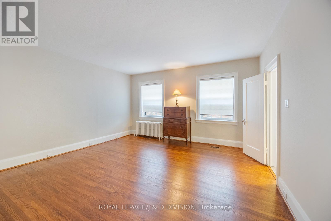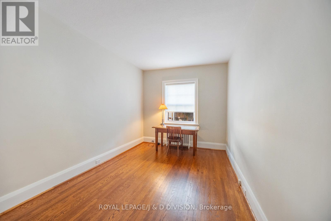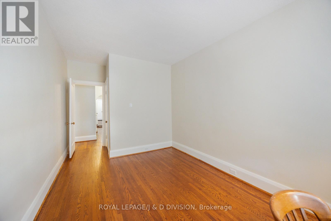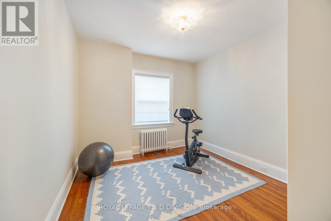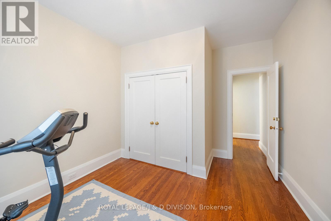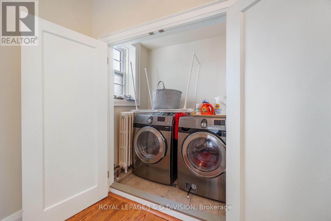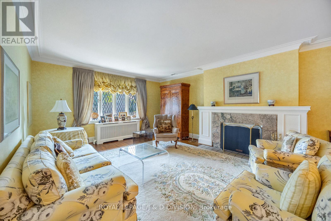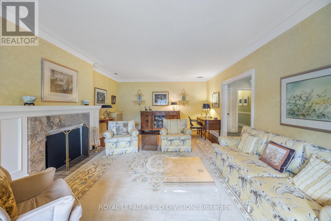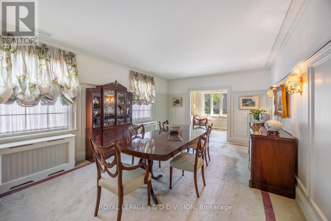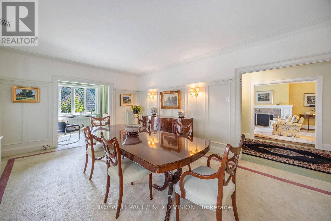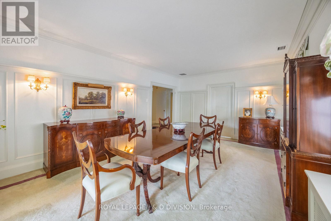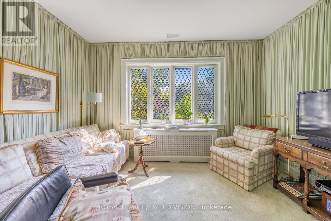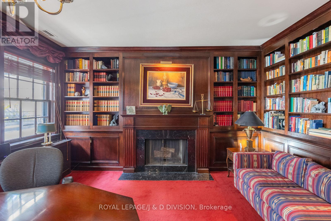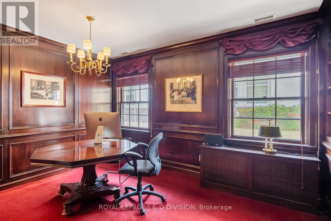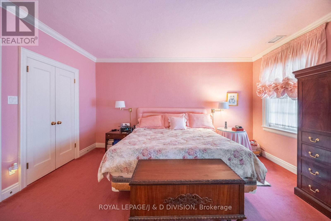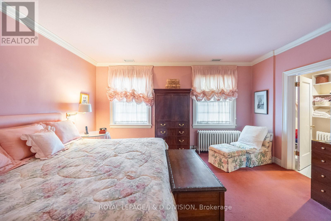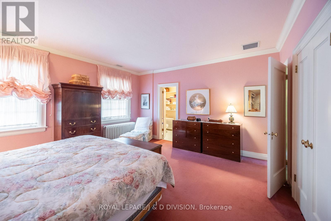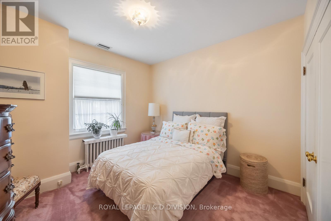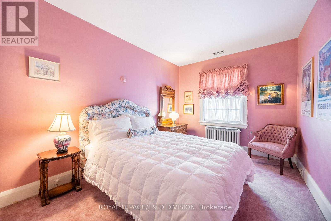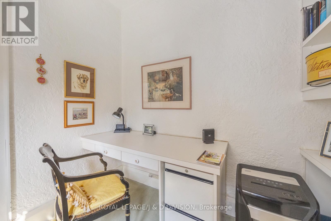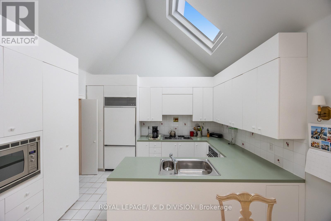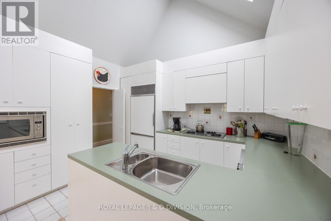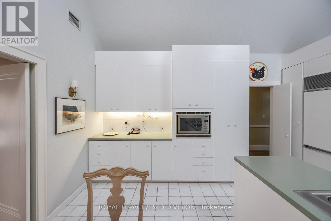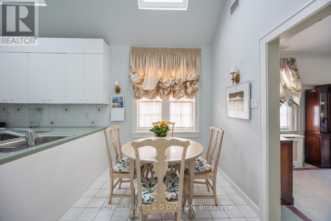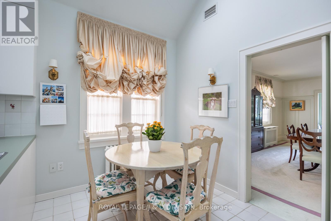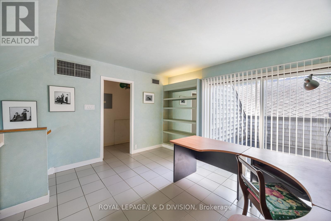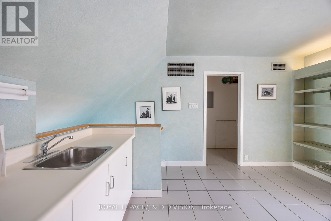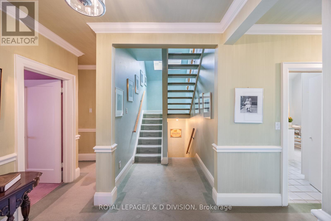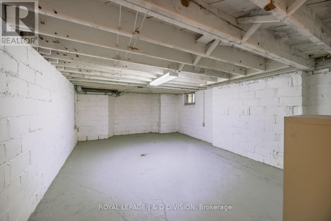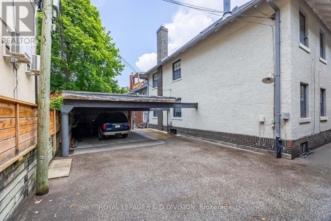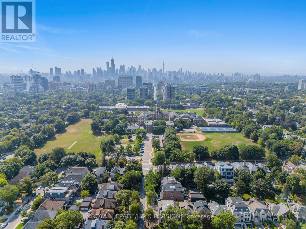4 Highbourne Road Toronto, Ontario M5P 2J2
$2,869,000
Rarely offered, this gracious purpose-built duplex provides unmatched scale. Just steps to UCC and BSS and with over 6000 square feet of living space, each unit offers over 2,800 sq ft with oversized principal rooms, 4 bedrooms plus a den! and ensuite laundry. Enjoy grand 25 x 15 living rooms with wood-burning fireplaces, formal dining rooms, sun-filled dens, and spacious eat-in kitchens. The upper unit mirrors the lower unit layout, with one of the bedrooms transformed into a library, a dedicated 4-piece ensuite in the primary, and an airy, skylit kitchen with cathedral ceilings. A private office nook sits above the main floor foyer, while the third-floor office / bedroom offers a walk-out terrace with exceptional light. Additional highlights include renovated bathrooms, abundant storage, an unfinished 2,800+ sq ft basement with high ceilings, and separate entrance. Three parking spaces (two under a carport). A short walk to Davisville subway, this property provides a rare offering in a coveted midtown Toronto location. Professionals? Multi-generational living? Not ready for a condo as you downsize? This one's for you! (id:60365)
Property Details
| MLS® Number | C12491888 |
| Property Type | Multi-family |
| Community Name | Yonge-St. Clair |
| ParkingSpaceTotal | 3 |
Building
| BathroomTotal | 4 |
| BedroomsAboveGround | 8 |
| BedroomsTotal | 8 |
| Amenities | Fireplace(s) |
| Appliances | Water Heater, All, Dishwasher, Dryer, Microwave, Oven, Stove, Washer, Window Coverings, Refrigerator |
| BasementDevelopment | Unfinished |
| BasementType | N/a (unfinished) |
| CoolingType | Central Air Conditioning |
| ExteriorFinish | Concrete, Brick |
| FireplacePresent | Yes |
| FireplaceTotal | 3 |
| FlooringType | Hardwood, Carpeted, Ceramic, Concrete |
| FoundationType | Block |
| StoriesTotal | 3 |
| SizeInterior | 5000 - 100000 Sqft |
| Type | Duplex |
| UtilityWater | Municipal Water |
Parking
| Carport | |
| Garage |
Land
| Acreage | No |
| Sewer | Sanitary Sewer |
| SizeDepth | 121 Ft ,9 In |
| SizeFrontage | 50 Ft |
| SizeIrregular | 50 X 121.8 Ft |
| SizeTotalText | 50 X 121.8 Ft |
Rooms
| Level | Type | Length | Width | Dimensions |
|---|---|---|---|---|
| Second Level | Dining Room | 6.12 m | 4.06 m | 6.12 m x 4.06 m |
| Second Level | Sitting Room | 4.04 m | 2.49 m | 4.04 m x 2.49 m |
| Second Level | Kitchen | 4.93 m | 4.01 m | 4.93 m x 4.01 m |
| Second Level | Library | 4.67 m | 4.65 m | 4.67 m x 4.65 m |
| Second Level | Bedroom 5 | 4.8 m | 4.8 m | 4.8 m x 4.8 m |
| Second Level | Bedroom | 4.45 m | 3 m | 4.45 m x 3 m |
| Second Level | Bedroom | 3.38 m | 3.61 m | 3.38 m x 3.61 m |
| Second Level | Living Room | 7.9 m | 4.72 m | 7.9 m x 4.72 m |
| Third Level | Bedroom | 4.14 m | 4.11 m | 4.14 m x 4.11 m |
| Lower Level | Utility Room | 6.55 m | 3.58 m | 6.55 m x 3.58 m |
| Lower Level | Workshop | 4.52 m | 4.37 m | 4.52 m x 4.37 m |
| Lower Level | Other | 13.77 m | 6.48 m | 13.77 m x 6.48 m |
| Lower Level | Other | 6.25 m | 4.62 m | 6.25 m x 4.62 m |
| Lower Level | Other | 6.81 m | 2.46 m | 6.81 m x 2.46 m |
| Lower Level | Workshop | 4.27 m | 2.34 m | 4.27 m x 2.34 m |
| Main Level | Living Room | 7.72 m | 4.6 m | 7.72 m x 4.6 m |
| Main Level | Dining Room | 6.12 m | 3.99 m | 6.12 m x 3.99 m |
| Main Level | Sitting Room | 3.99 m | 2.36 m | 3.99 m x 2.36 m |
| Main Level | Kitchen | 3.91 m | 2.74 m | 3.91 m x 2.74 m |
| Main Level | Pantry | 3.99 m | 2.08 m | 3.99 m x 2.08 m |
| Main Level | Bedroom | 4.83 m | 4.6 m | 4.83 m x 4.6 m |
| Main Level | Bedroom 2 | 5.18 m | 4.6 m | 5.18 m x 4.6 m |
| Main Level | Bedroom 3 | 4.37 m | 2.95 m | 4.37 m x 2.95 m |
| Main Level | Bedroom 4 | 4.37 m | 3.28 m | 4.37 m x 3.28 m |
https://www.realtor.ca/real-estate/29048967/4-highbourne-road-toronto-yonge-st-clair-yonge-st-clair
Carol Lome
Broker
477 Mt. Pleasant Road
Toronto, Ontario M4S 2L9
Keegan Irwin
Salesperson
477 Mt. Pleasant Road
Toronto, Ontario M4S 2L9

