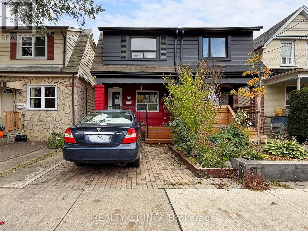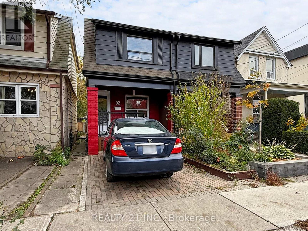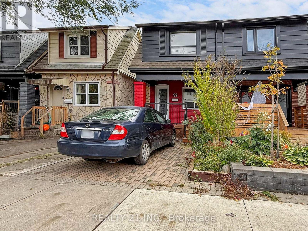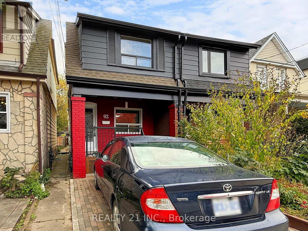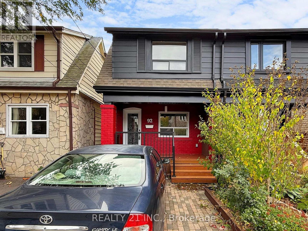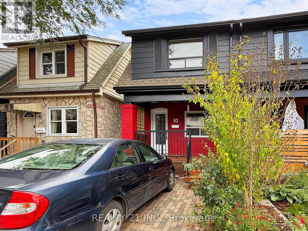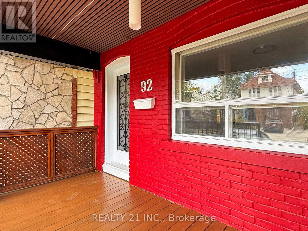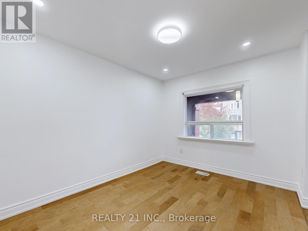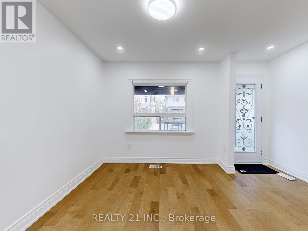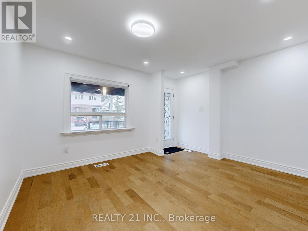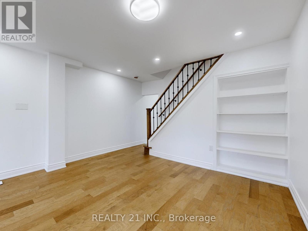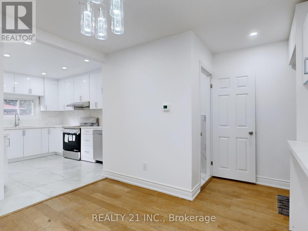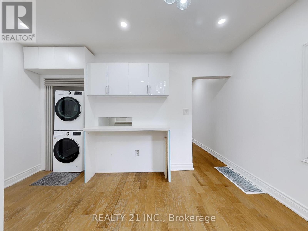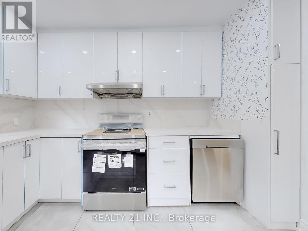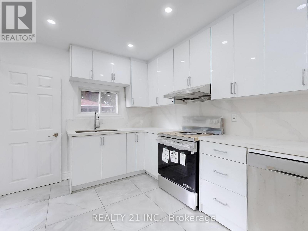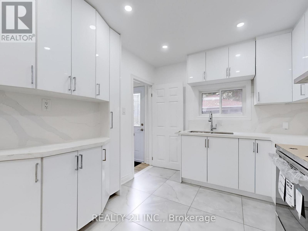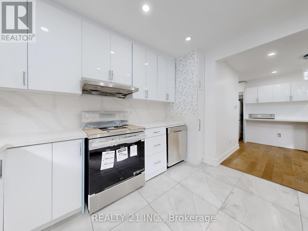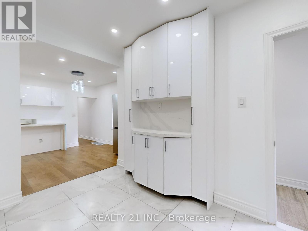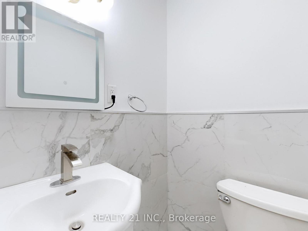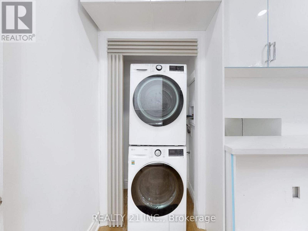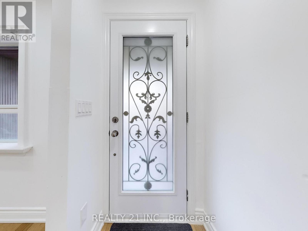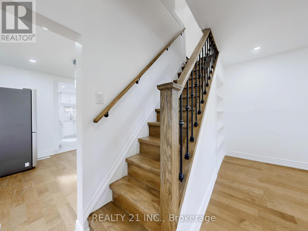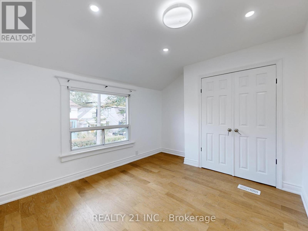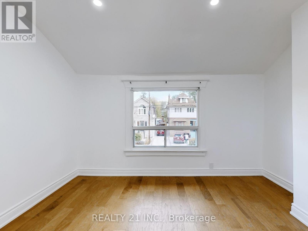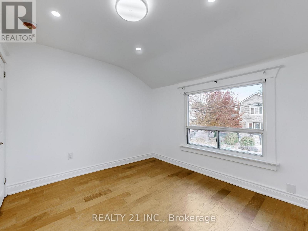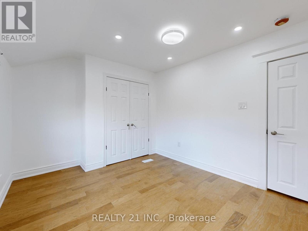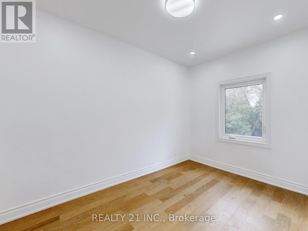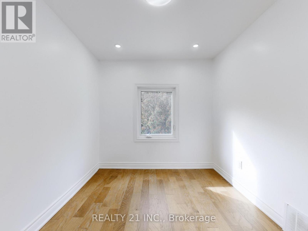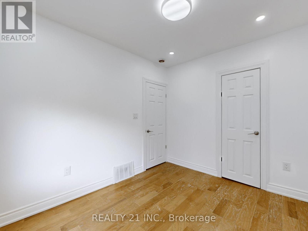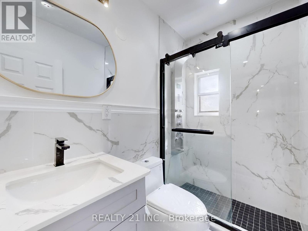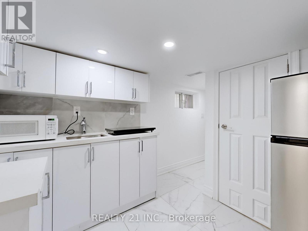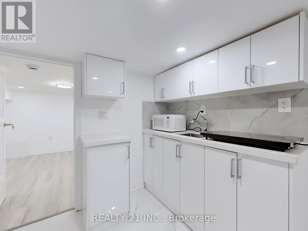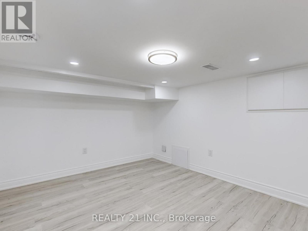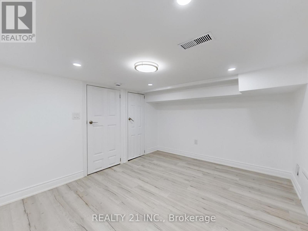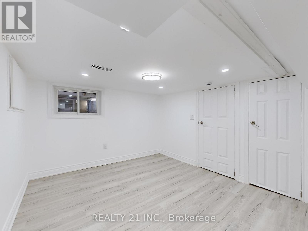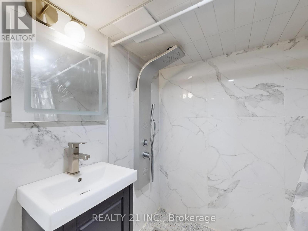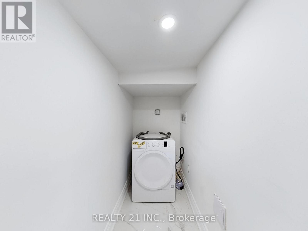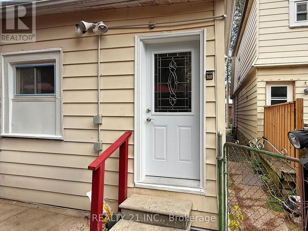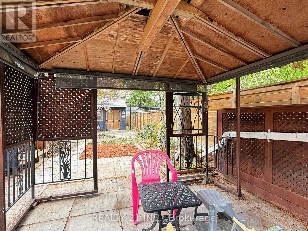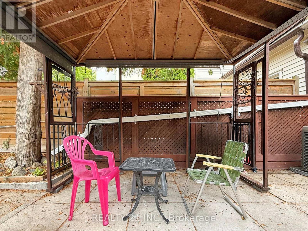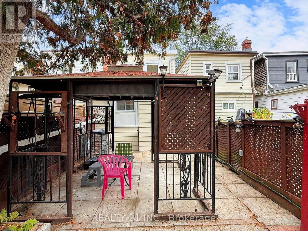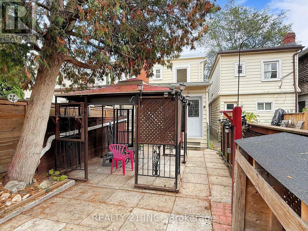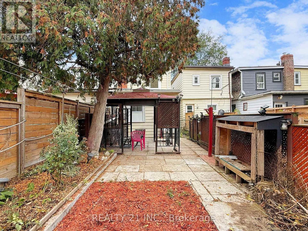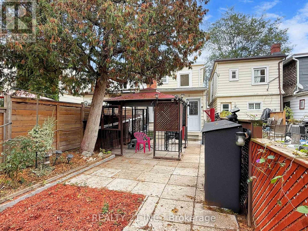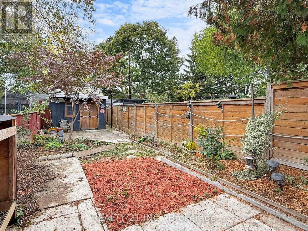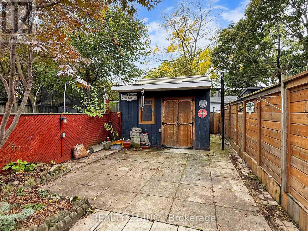4 Bedroom
3 Bathroom
700 - 1100 sqft
Central Air Conditioning
Forced Air
$1,025,000
4 Bedroom Semi-Detached Home On A Quiet Family-Friendly Street at Woodbine and Danforth-Lumsden with a parking. 8 Mins Walk from Woodbine Subway, This Move-In Ready Home Features a Large New Kitchen With New Countertops, Breakfast counter, Basement With Separate Entrance, Private Backyard .New/Newer Appliances. Renovated using custom items. Finished Basement. New outdoors and windows. Engineered Hardwood floor in the main floor, LED pot lights and Light fixtures. Open concept family and kitchen with new appliances, stove, quartz counter, Closet in all rooms, new laundry. Total of 3 Washrooms & 4 Bedrooms. Hi efficiency New AC, fenced backyard. Basement has potential for Rental Income. Amazing Neighbourhood, Gledhill P.S. 2 Mins Walk (French Immersion or English option), Shops, Restaurants, Farmers Markets All In Easy Walking Distance. Upgraded till listing. **EXTRAS** Backyard Big Storage house. Amazing backyard. (id:60365)
Property Details
|
MLS® Number
|
E12491916 |
|
Property Type
|
Single Family |
|
Community Name
|
Woodbine-Lumsden |
|
Features
|
Flat Site |
|
ParkingSpaceTotal
|
1 |
|
Structure
|
Porch |
Building
|
BathroomTotal
|
3 |
|
BedroomsAboveGround
|
3 |
|
BedroomsBelowGround
|
1 |
|
BedroomsTotal
|
4 |
|
BasementDevelopment
|
Finished |
|
BasementType
|
N/a (finished) |
|
ConstructionStyleAttachment
|
Semi-detached |
|
CoolingType
|
Central Air Conditioning |
|
ExteriorFinish
|
Aluminum Siding, Brick Facing |
|
FlooringType
|
Hardwood, Tile, Vinyl |
|
FoundationType
|
Block |
|
HalfBathTotal
|
1 |
|
HeatingFuel
|
Natural Gas |
|
HeatingType
|
Forced Air |
|
StoriesTotal
|
2 |
|
SizeInterior
|
700 - 1100 Sqft |
|
Type
|
House |
|
UtilityWater
|
Municipal Water |
Parking
Land
|
Acreage
|
No |
|
Sewer
|
Sanitary Sewer |
|
SizeDepth
|
126 Ft ,4 In |
|
SizeFrontage
|
15 Ft ,9 In |
|
SizeIrregular
|
15.8 X 126.4 Ft |
|
SizeTotalText
|
15.8 X 126.4 Ft |
Rooms
| Level |
Type |
Length |
Width |
Dimensions |
|
Second Level |
Bedroom |
2.54 m |
3.14 m |
2.54 m x 3.14 m |
|
Second Level |
Bedroom 2 |
3.05 m |
2.59 m |
3.05 m x 2.59 m |
|
Second Level |
Bedroom 3 |
3.3 m |
3.3 m |
3.3 m x 3.3 m |
|
Second Level |
Bathroom |
1.32 m |
2.2 m |
1.32 m x 2.2 m |
|
Basement |
Bedroom 4 |
3.63 m |
3 m |
3.63 m x 3 m |
|
Basement |
Bathroom |
1.5 m |
1.73 m |
1.5 m x 1.73 m |
|
Main Level |
Living Room |
4 m |
3.62 m |
4 m x 3.62 m |
|
Main Level |
Dining Room |
2.82 m |
3.12 m |
2.82 m x 3.12 m |
|
Main Level |
Kitchen |
2.77 m |
3.58 m |
2.77 m x 3.58 m |
|
Main Level |
Bathroom |
1.05 m |
1.45 m |
1.05 m x 1.45 m |
Utilities
|
Electricity
|
Available |
|
Sewer
|
Available |
https://www.realtor.ca/real-estate/29048996/92-king-edward-ave-avenue-toronto-woodbine-lumsden-woodbine-lumsden

