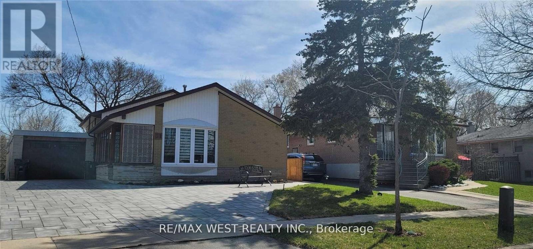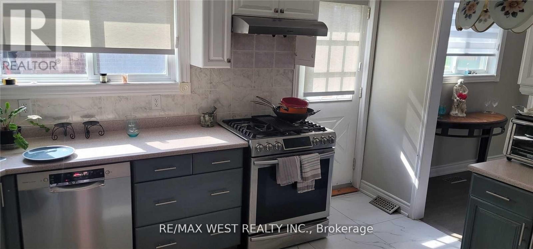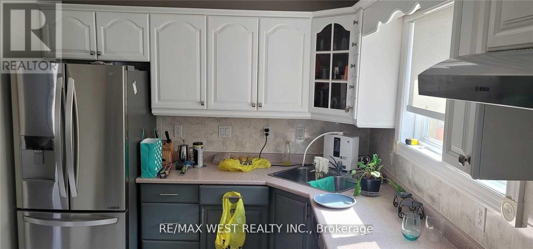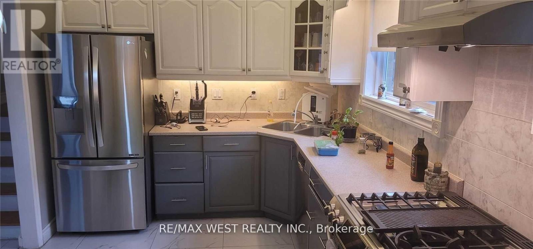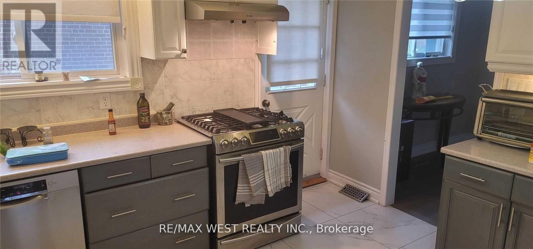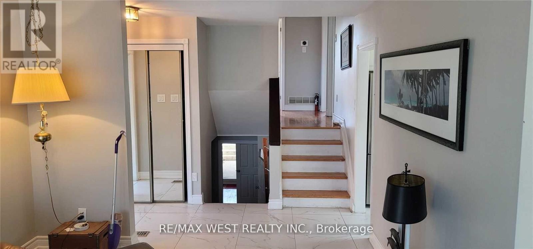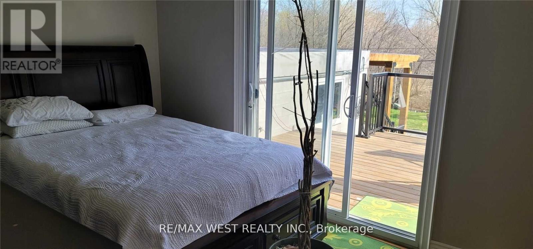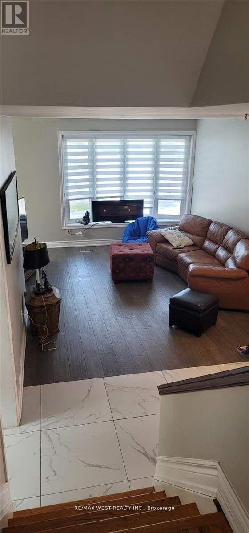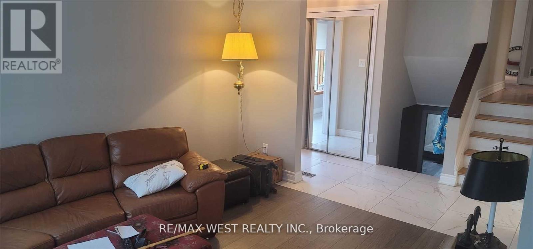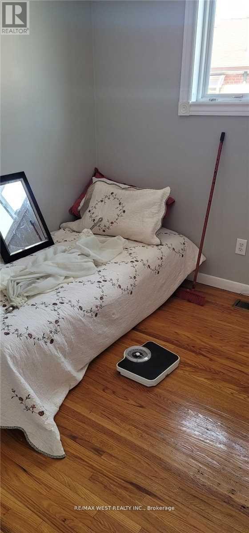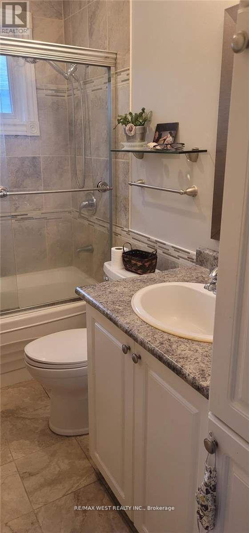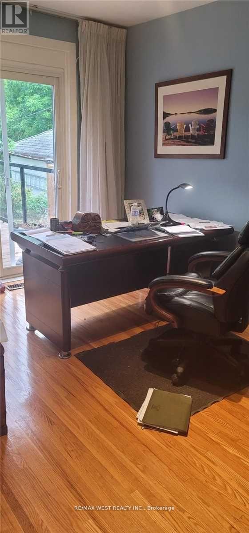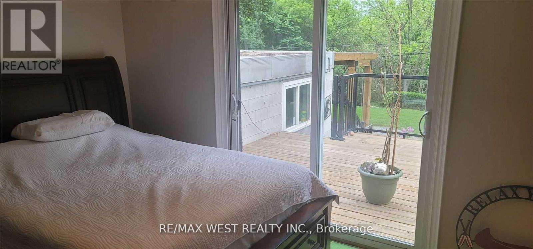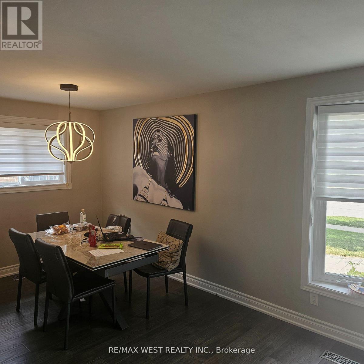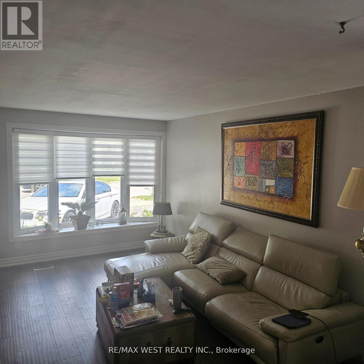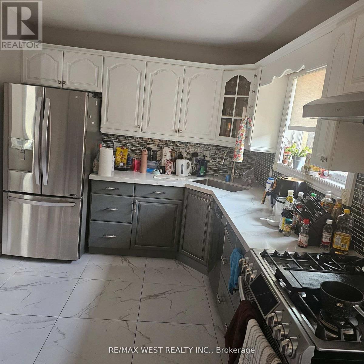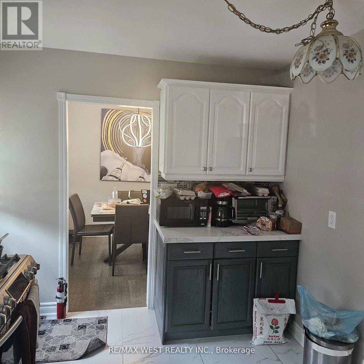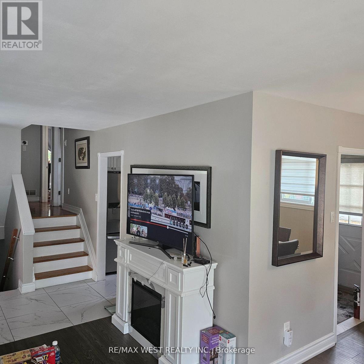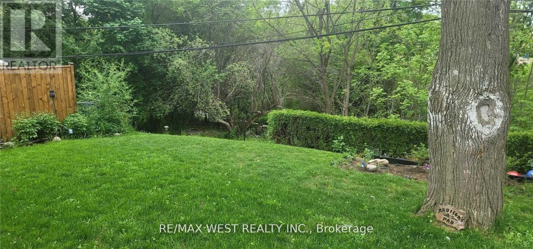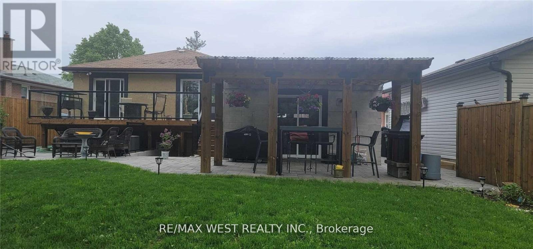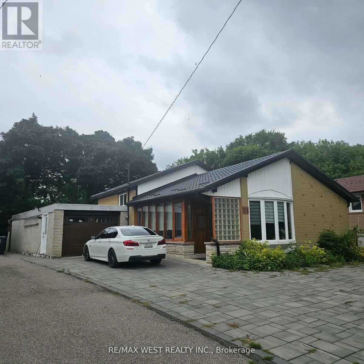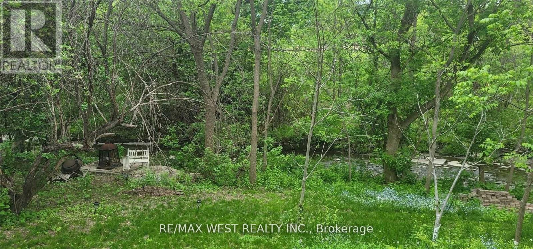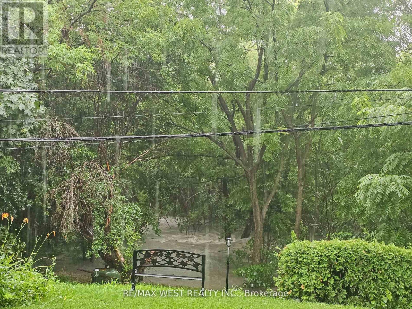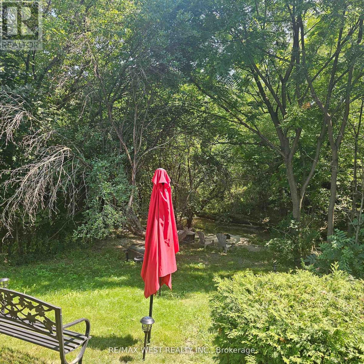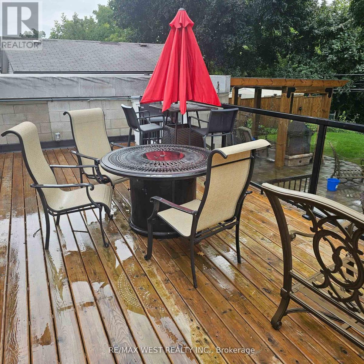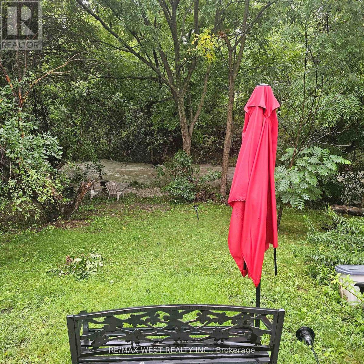Upper - 51 Monterrey Drive Toronto, Ontario M9V 1S9
3 Bedroom
1 Bathroom
700 - 1100 sqft
Fireplace
Central Air Conditioning
Forced Air
$1,000 Monthly
*Recently Renovated* Magnificent private yard backing onto river/ conservation/park* Close walk to public transportation LRT* Huge deck exclusive to tenants with outdoor furniture* Parking available for 2 cars* Furnished with LR + DR + bedroom furniture/ kitchen equip* perfect location for Humber college or York university students* Furnished Room Share (id:60365)
Property Details
| MLS® Number | W12491780 |
| Property Type | Single Family |
| Community Name | Thistletown-Beaumonde Heights |
| AmenitiesNearBy | Hospital, Park, Place Of Worship |
| CommunicationType | High Speed Internet |
| Features | Conservation/green Belt |
| ParkingSpaceTotal | 5 |
Building
| BathroomTotal | 1 |
| BedroomsAboveGround | 3 |
| BedroomsTotal | 3 |
| Age | 51 To 99 Years |
| Appliances | Dishwasher, Stove, Window Coverings |
| BasementType | Crawl Space |
| ConstructionStyleAttachment | Detached |
| ConstructionStyleSplitLevel | Backsplit |
| CoolingType | Central Air Conditioning |
| ExteriorFinish | Brick, Stone |
| FireplacePresent | Yes |
| FlooringType | Hardwood, Ceramic |
| HeatingFuel | Natural Gas |
| HeatingType | Forced Air |
| SizeInterior | 700 - 1100 Sqft |
| Type | House |
| UtilityWater | Municipal Water |
Parking
| Attached Garage | |
| Garage |
Land
| Acreage | No |
| FenceType | Fenced Yard |
| LandAmenities | Hospital, Park, Place Of Worship |
| Sewer | Sanitary Sewer |
| SizeDepth | 145 Ft |
| SizeFrontage | 45 Ft |
| SizeIrregular | 45 X 145 Ft ; Pteshaped Backing Onto Conservationriver |
| SizeTotalText | 45 X 145 Ft ; Pteshaped Backing Onto Conservationriver |
Rooms
| Level | Type | Length | Width | Dimensions |
|---|---|---|---|---|
| Second Level | Primary Bedroom | 3.4 m | 3.8 m | 3.4 m x 3.8 m |
| Second Level | Bedroom | 3 m | 3.5 m | 3 m x 3.5 m |
| Second Level | Bedroom 2 | 3 m | 3 m | 3 m x 3 m |
| Main Level | Living Room | 4.5 m | 3.5 m | 4.5 m x 3.5 m |
| Main Level | Dining Room | 3.5 m | 2.6 m | 3.5 m x 2.6 m |
| Main Level | Kitchen | 3 m | 3.5 m | 3 m x 3.5 m |
| Main Level | Solarium | 5 m | 2 m | 5 m x 2 m |
Utilities
| Cable | Installed |
| Electricity | Installed |
| Sewer | Installed |
Kevin Stephens
Salesperson
RE/MAX West Realty Inc.
1678 Bloor St., West
Toronto, Ontario M6P 1A9
1678 Bloor St., West
Toronto, Ontario M6P 1A9

