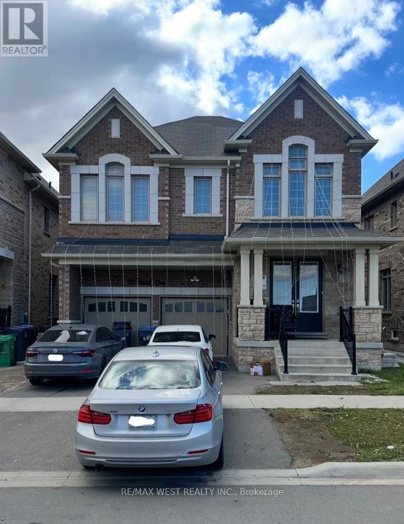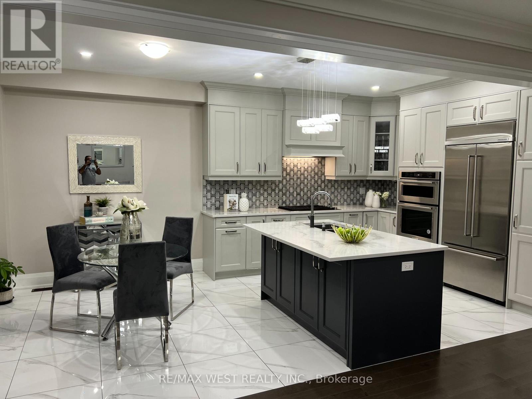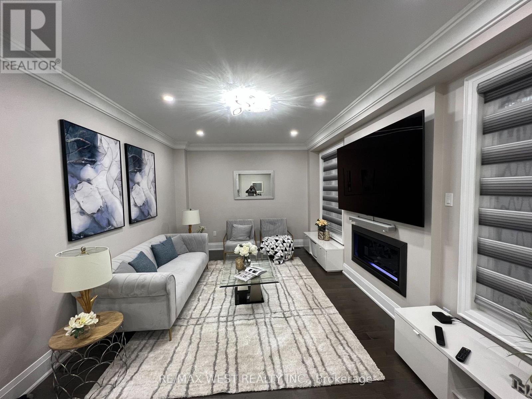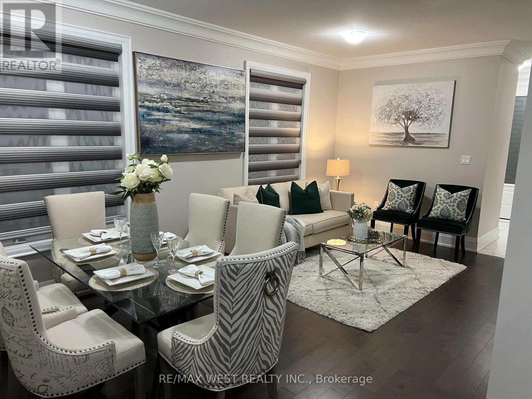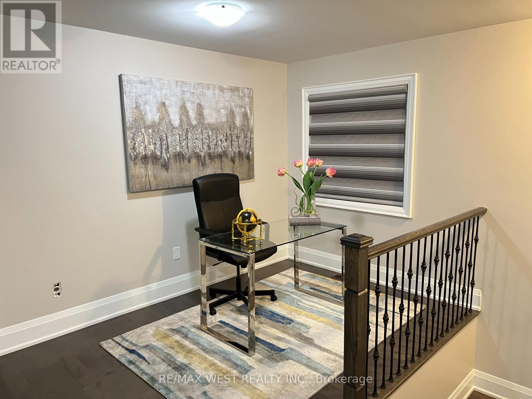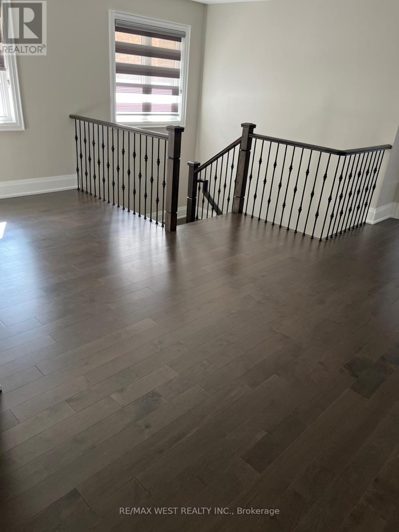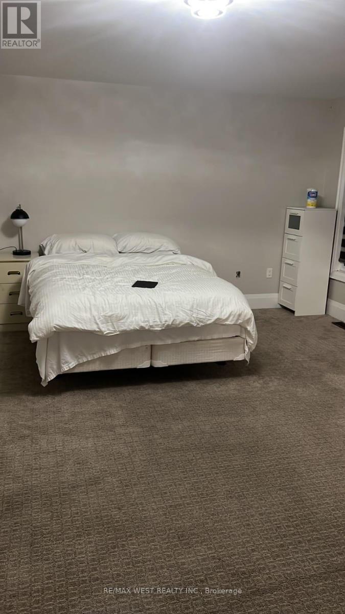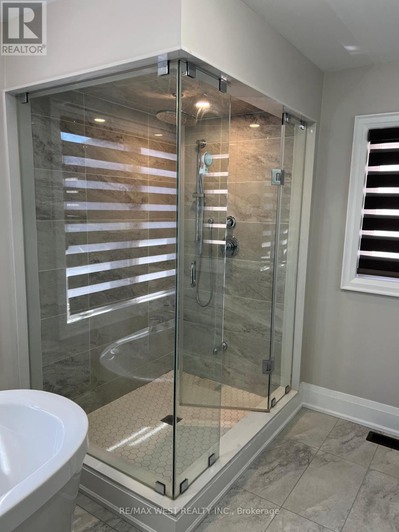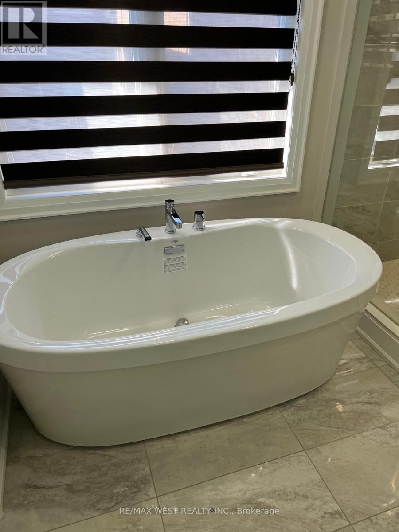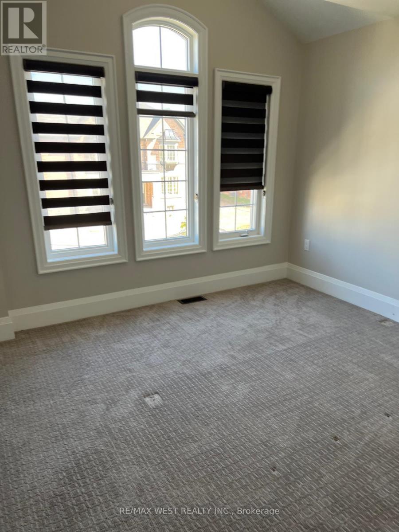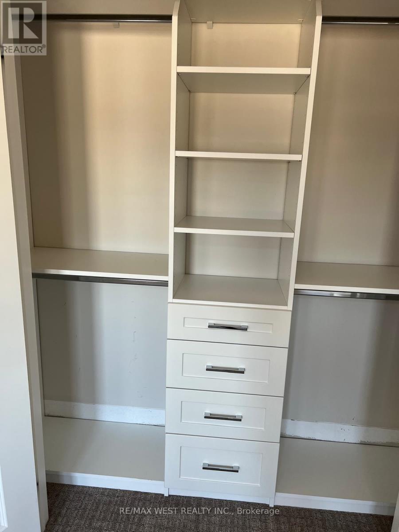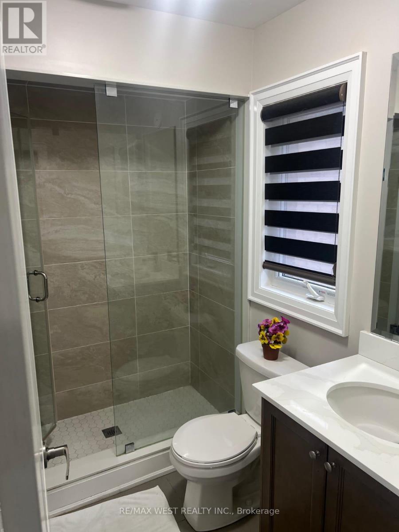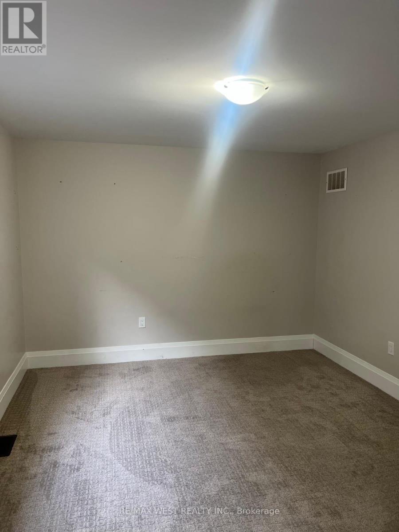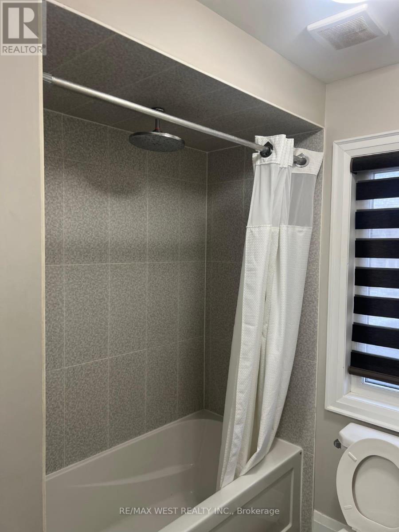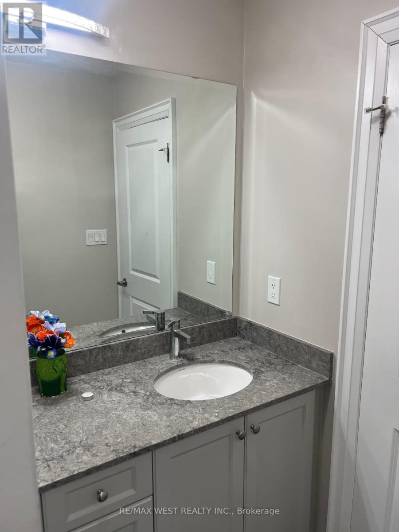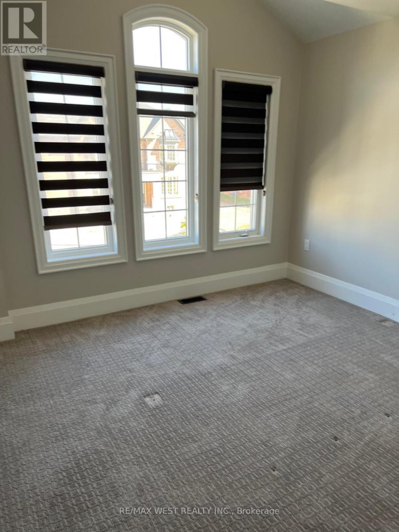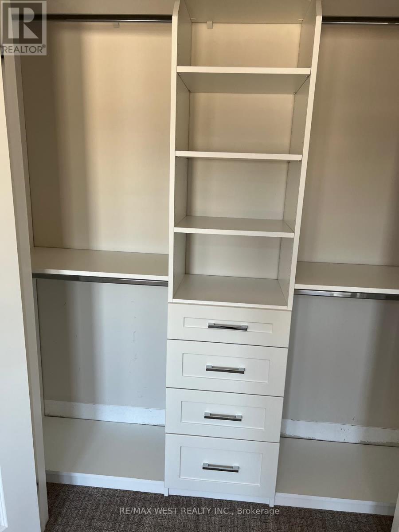132 Russell Creek Drive Brampton, Ontario L6R 4B4
4 Bedroom
4 Bathroom
2500 - 3000 sqft
Fireplace
Central Air Conditioning
Forced Air
$3,600 Monthly
Absolutely Beautiful 4 Bedroom Detached Home Available For Lease In Great Location. Minutes to Hwy 410 And Close To All Amenities, Including Walmart And Good Life, Banks, etc. The house Offers Extensive Upgrades With an Upgraded Kitchen With built-in appliances and Quartz Countertops. Each Room Upstairs Has An Accessible Washroom. Great Nook For Office Space On 2nd Floor. Tons Of Pot Lights throughout. Huge Backyard. Basement Is Excluded. (id:60365)
Property Details
| MLS® Number | W12491894 |
| Property Type | Single Family |
| Community Name | Sandringham-Wellington North |
| EquipmentType | Water Heater |
| ParkingSpaceTotal | 3 |
| RentalEquipmentType | Water Heater |
Building
| BathroomTotal | 4 |
| BedroomsAboveGround | 4 |
| BedroomsTotal | 4 |
| BasementDevelopment | Finished |
| BasementFeatures | Separate Entrance |
| BasementType | N/a, N/a (finished) |
| ConstructionStyleAttachment | Detached |
| CoolingType | Central Air Conditioning |
| ExteriorFinish | Brick, Stone |
| FireplacePresent | Yes |
| FlooringType | Hardwood, Porcelain Tile, Carpeted |
| FoundationType | Concrete |
| HalfBathTotal | 1 |
| HeatingFuel | Electric |
| HeatingType | Forced Air |
| StoriesTotal | 2 |
| SizeInterior | 2500 - 3000 Sqft |
| Type | House |
| UtilityWater | Municipal Water |
Parking
| Attached Garage | |
| Garage |
Land
| Acreage | No |
| Sewer | Sanitary Sewer |
| SizeDepth | 90 Ft ,4 In |
| SizeFrontage | 30 Ft ,1 In |
| SizeIrregular | 30.1 X 90.4 Ft |
| SizeTotalText | 30.1 X 90.4 Ft |
Rooms
| Level | Type | Length | Width | Dimensions |
|---|---|---|---|---|
| Second Level | Primary Bedroom | 5.5 m | 3.67 m | 5.5 m x 3.67 m |
| Second Level | Bedroom 2 | 3.65 m | 3.65 m | 3.65 m x 3.65 m |
| Second Level | Bedroom 3 | 3.47 m | 4.26 m | 3.47 m x 4.26 m |
| Second Level | Bedroom 4 | 3.47 m | 4.14 m | 3.47 m x 4.14 m |
| Second Level | Loft | 4.88 m | 2.14 m | 4.88 m x 2.14 m |
| Main Level | Living Room | 3.36 m | 6.03 m | 3.36 m x 6.03 m |
| Main Level | Family Room | 5.5 m | 6.38 m | 5.5 m x 6.38 m |
| Main Level | Kitchen | 3.35 m | 3.35 m | 3.35 m x 3.35 m |
| Main Level | Eating Area | 3.35 m | 2.74 m | 3.35 m x 2.74 m |
Armaan Mavi
Salesperson
RE/MAX West Realty Inc.
10473 Islington Ave
Kleinburg, Ontario L0J 1C0
10473 Islington Ave
Kleinburg, Ontario L0J 1C0

