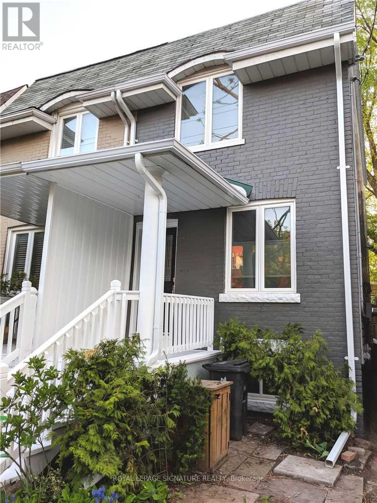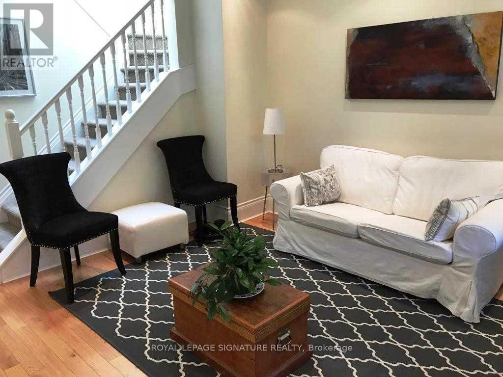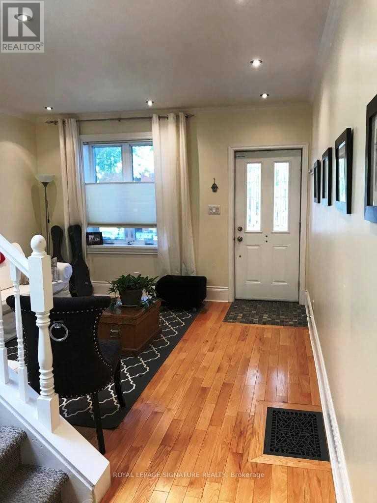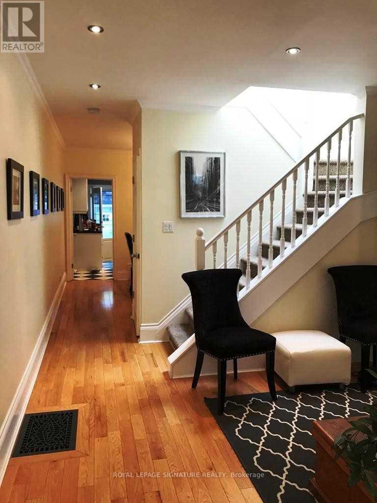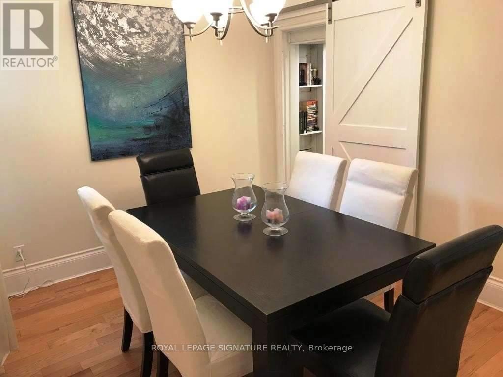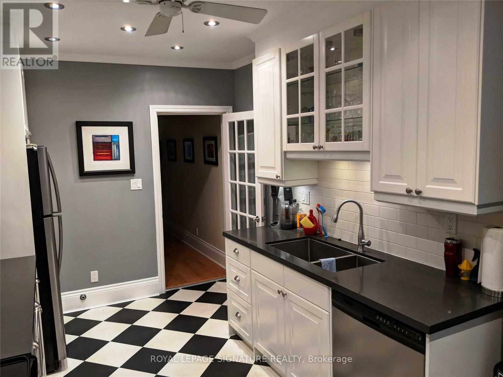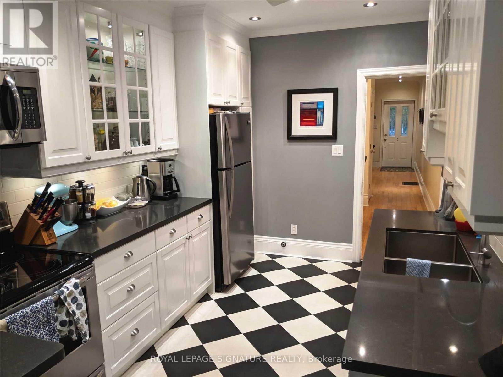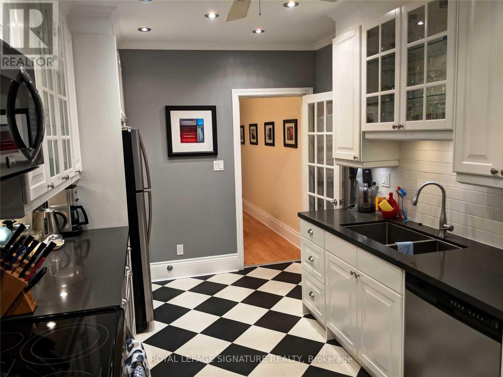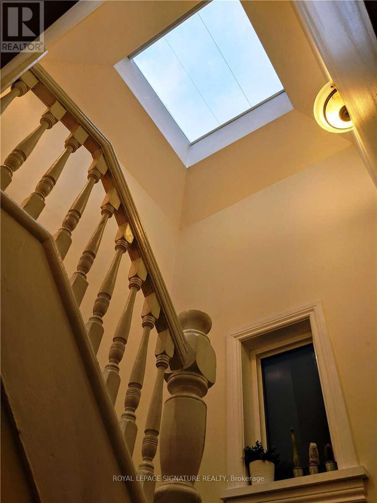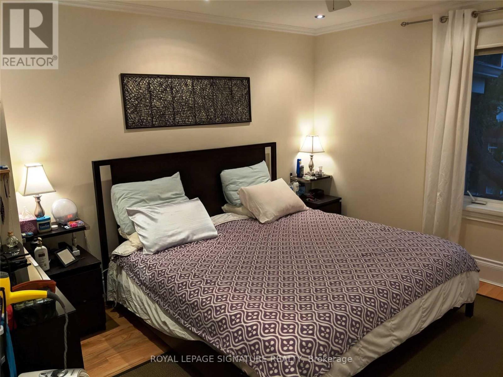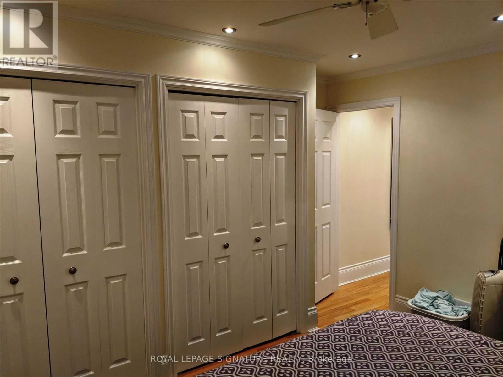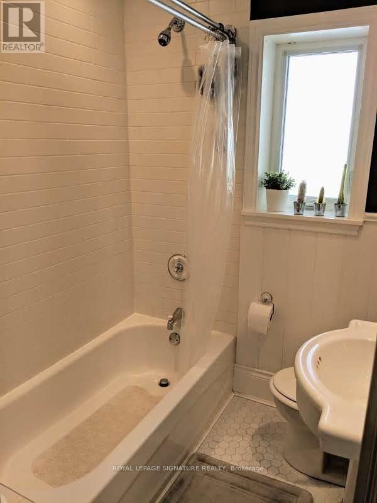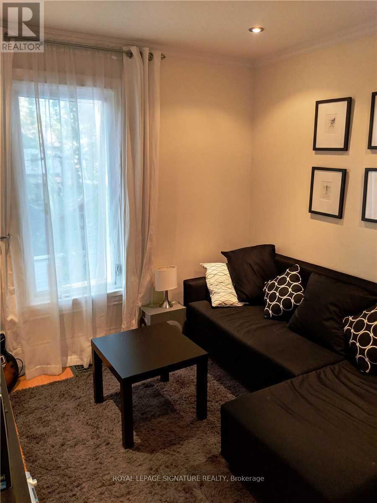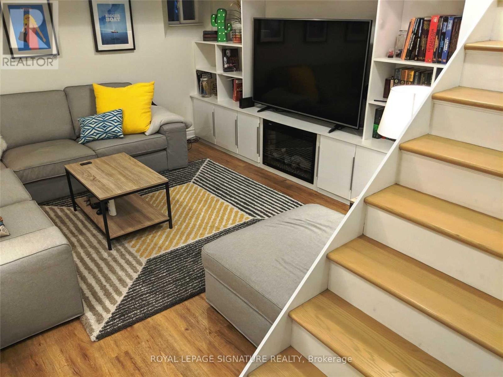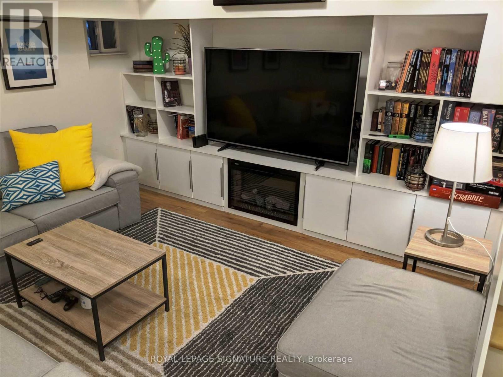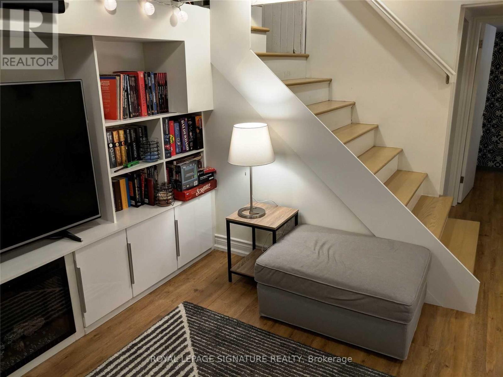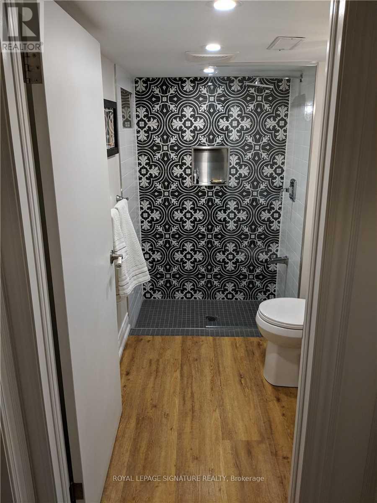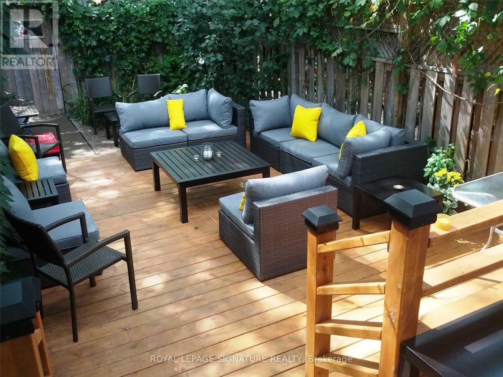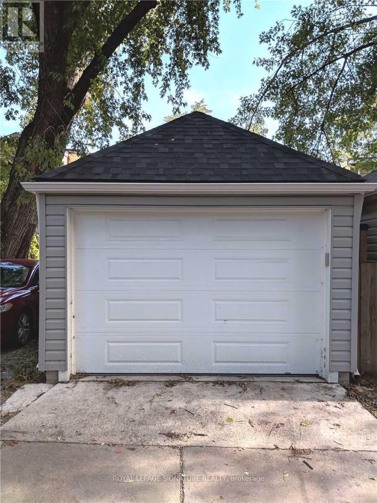348 Logan Avenue Toronto, Ontario M4M 2N7
$4,200 Monthly
Executive Lease in the Heart of Leslieville! Welcome home to this beautifully maintained 3-bedroom gem featuring a spacious layout and a fully finished basement with full bathrooms on both upper and lower levels, plus a handy 2-piece on the main floor. Enjoy family time or entertaining in the private backyard patio, and take advantage of parking with a detached garage via private laneway. Located steps from Queen Street transit, shops, parks, and amazing local eateries, this home offers the perfect blend of comfort, convenience, and community. A true Leslieville find - come see it today! (id:60365)
Property Details
| MLS® Number | E12492062 |
| Property Type | Single Family |
| Community Name | South Riverdale |
| Features | Lane |
| ParkingSpaceTotal | 1 |
Building
| BathroomTotal | 3 |
| BedroomsAboveGround | 3 |
| BedroomsTotal | 3 |
| BasementDevelopment | Finished |
| BasementType | N/a (finished) |
| ConstructionStyleAttachment | Semi-detached |
| CoolingType | Central Air Conditioning |
| ExteriorFinish | Brick |
| FireplacePresent | Yes |
| FlooringType | Hardwood, Tile, Vinyl |
| FoundationType | Concrete |
| HalfBathTotal | 1 |
| HeatingFuel | Natural Gas |
| HeatingType | Forced Air |
| StoriesTotal | 2 |
| SizeInterior | 700 - 1100 Sqft |
| Type | House |
| UtilityWater | Municipal Water |
Parking
| Detached Garage | |
| Garage |
Land
| Acreage | No |
| Sewer | Sanitary Sewer |
| SizeDepth | 115 Ft |
| SizeFrontage | 14 Ft ,4 In |
| SizeIrregular | 14.4 X 115 Ft |
| SizeTotalText | 14.4 X 115 Ft |
Rooms
| Level | Type | Length | Width | Dimensions |
|---|---|---|---|---|
| Second Level | Primary Bedroom | 12.5 m | 12.99 m | 12.5 m x 12.99 m |
| Second Level | Bedroom 2 | 8.99 m | 8.99 m | 8.99 m x 8.99 m |
| Second Level | Bedroom 3 | 8.99 m | 8.99 m | 8.99 m x 8.99 m |
| Lower Level | Recreational, Games Room | 15.75 m | 9.48 m | 15.75 m x 9.48 m |
| Main Level | Living Room | 11.98 m | 8.99 m | 11.98 m x 8.99 m |
| Main Level | Dining Room | 12.5 m | 11.98 m | 12.5 m x 11.98 m |
| Main Level | Kitchen | 15.98 m | 9.48 m | 15.98 m x 9.48 m |
https://www.realtor.ca/real-estate/29049188/348-logan-avenue-toronto-south-riverdale-south-riverdale
Christi Barie Sills
Salesperson
8 Sampson Mews Suite 201 The Shops At Don Mills
Toronto, Ontario M3C 0H5

