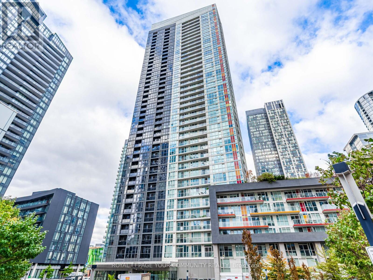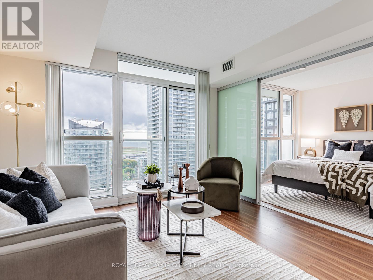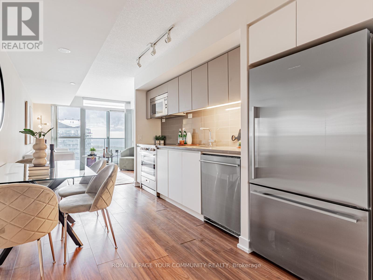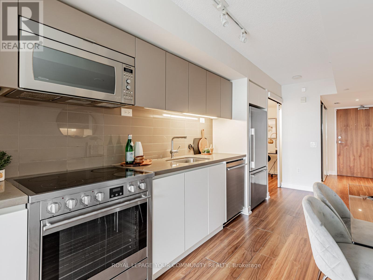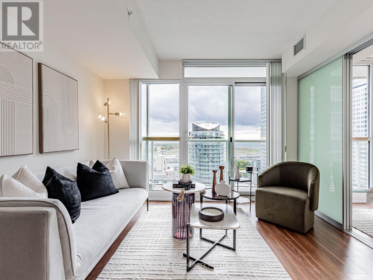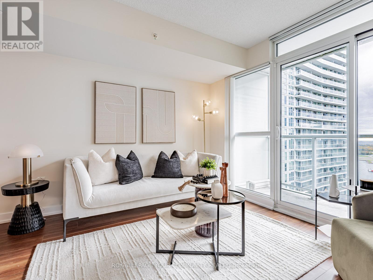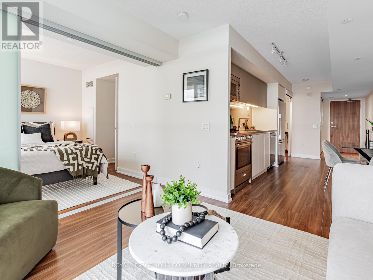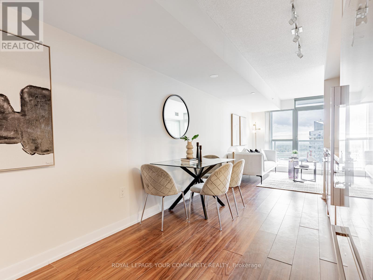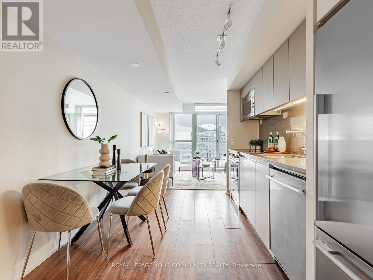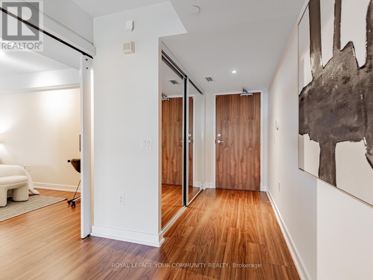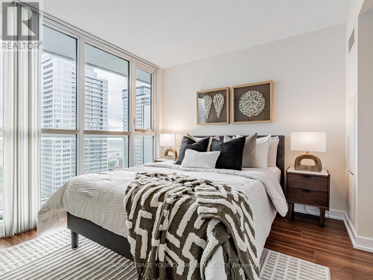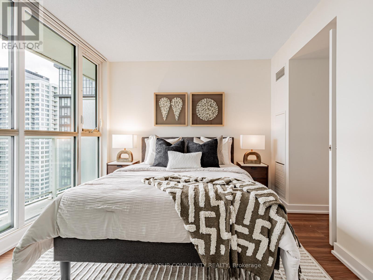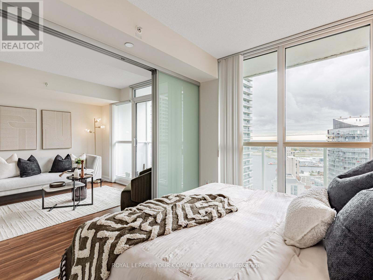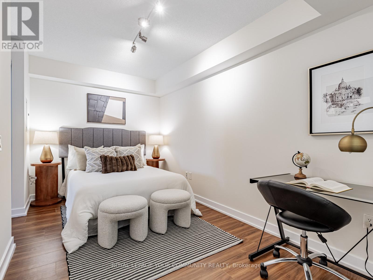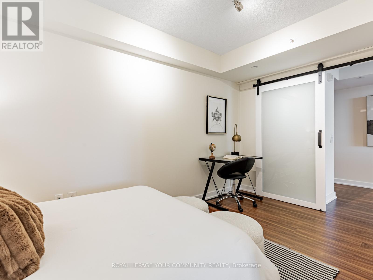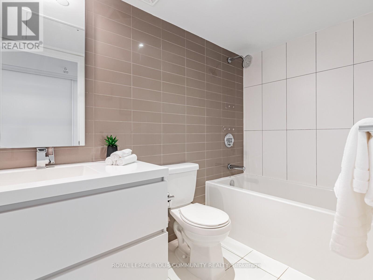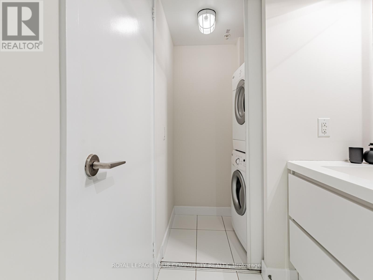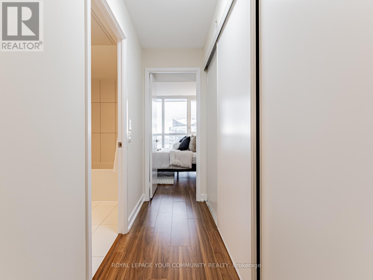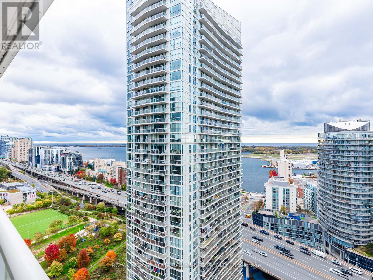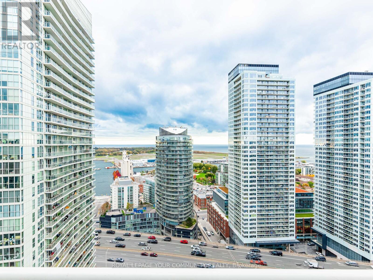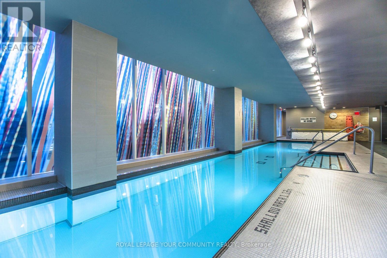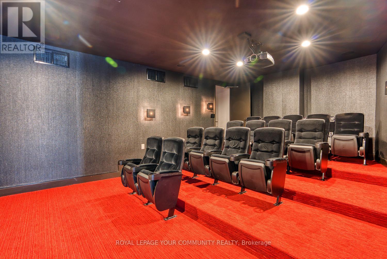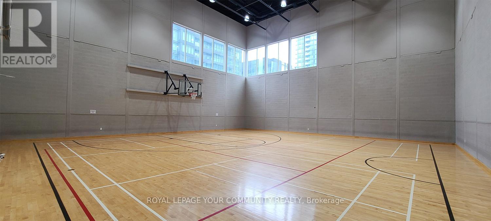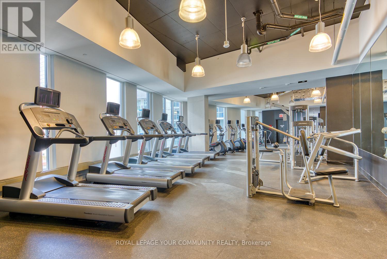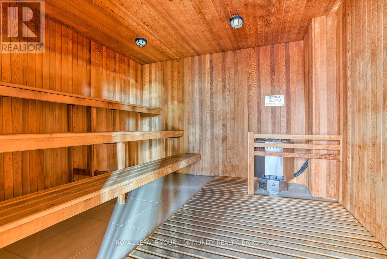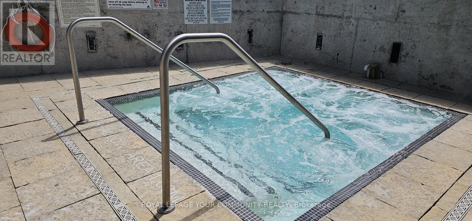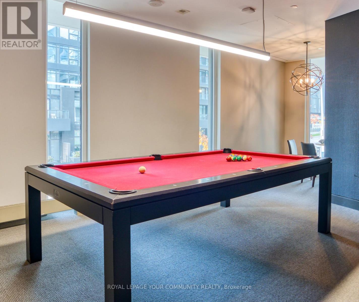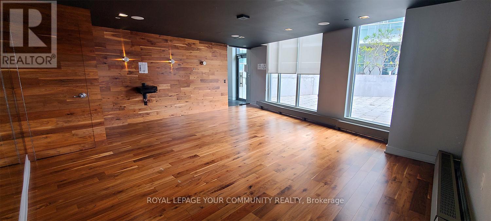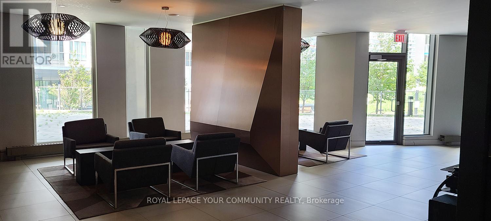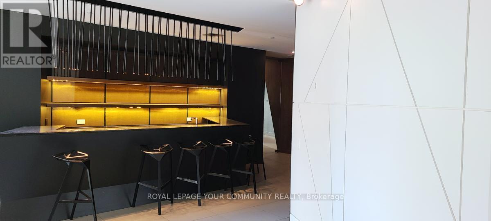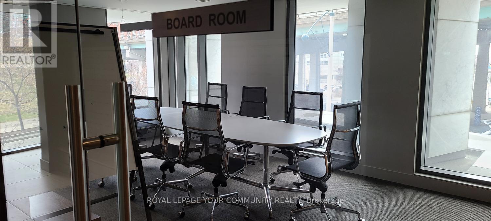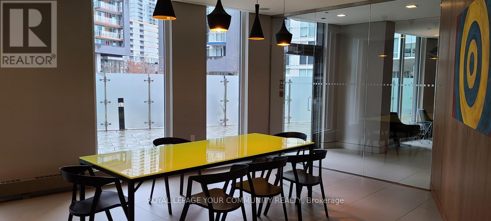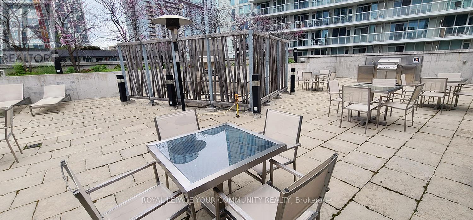3002 - 85 Queens Wharf Road Toronto, Ontario M5V 0J9
$599,000Maintenance, Heat, Water, Common Area Maintenance, Insurance, Parking
$676.29 Monthly
Maintenance, Heat, Water, Common Area Maintenance, Insurance, Parking
$676.29 MonthlyLocated In Toronto's Vibrant Waterfront Community, This Bright And Spacious 1+Den Condo Offers Floor-To-Ceiling Windows And Unobstructed South Views Of The Lake. Featuring A Functional Open-Concept Layout With A Modern Kitchen And Stainless Steel Appliances. Large Primary Bedroom Plus An Oversized Den That Can Easily Be Converted Into A Second Bedroom Or Private Office. Premium Waterfront Living With World-Class Restaurants, Entertainment, And Shopping At Your Doorstep - Plus Instant Access To The Lake, Trails, Parks, And Nature. Steps To TTC, Community Amenities, And Downtown Conveniences. Residents Enjoy A State-Of-The-Art Amenity Centre: Fully-Equipped Gym, Indoor Pool, Whirlpool, sauna, Yoga Studio, Basketball Court, Rooftop BBQ Terrace, Massage Room, Party Room, 24-Hr Concierge & More. 1 Parking Included. (id:60365)
Property Details
| MLS® Number | C12492254 |
| Property Type | Single Family |
| Community Name | Waterfront Communities C1 |
| CommunityFeatures | Pets Allowed With Restrictions |
| Features | Balcony, Carpet Free |
| ParkingSpaceTotal | 1 |
Building
| BathroomTotal | 1 |
| BedroomsAboveGround | 1 |
| BedroomsBelowGround | 1 |
| BedroomsTotal | 2 |
| Appliances | Garage Door Opener Remote(s), Dishwasher, Dryer, Microwave, Stove, Washer, Window Coverings, Refrigerator |
| BasementType | None |
| CoolingType | Central Air Conditioning |
| ExteriorFinish | Concrete |
| FlooringType | Laminate |
| HeatingFuel | Natural Gas |
| HeatingType | Forced Air |
| SizeInterior | 700 - 799 Sqft |
| Type | Apartment |
Parking
| Underground | |
| Garage |
Land
| Acreage | No |
Rooms
| Level | Type | Length | Width | Dimensions |
|---|---|---|---|---|
| Flat | Living Room | 3.16 m | 3.26 m | 3.16 m x 3.26 m |
| Flat | Dining Room | 3.96 m | 2.96 m | 3.96 m x 2.96 m |
| Flat | Kitchen | 3.74 m | 2.56 m | 3.74 m x 2.56 m |
| Flat | Primary Bedroom | 3.16 m | 2.74 m | 3.16 m x 2.74 m |
| Flat | Den | 3.69 m | 2.34 m | 3.69 m x 2.34 m |
| Flat | Other | Measurements not available |
Pooya Pirayeshakbari
Salesperson
8854 Yonge Street
Richmond Hill, Ontario L4C 0T4

