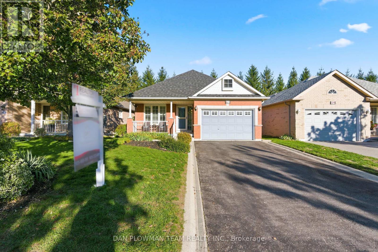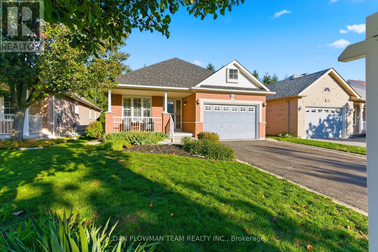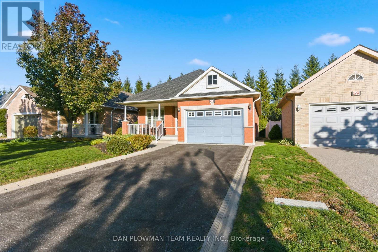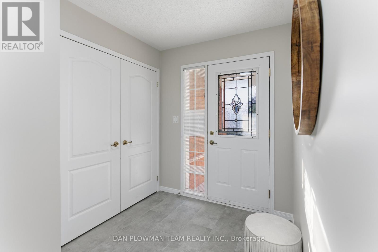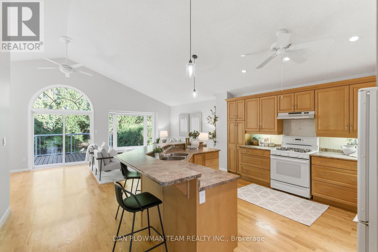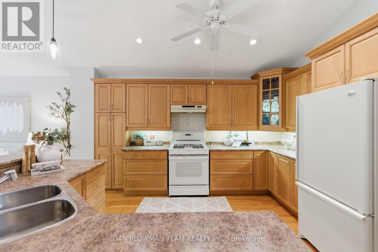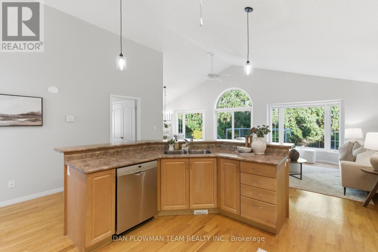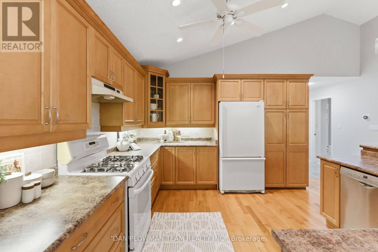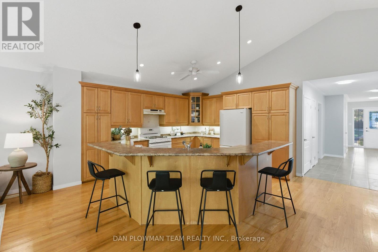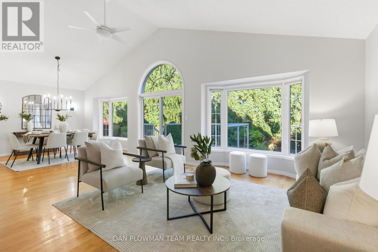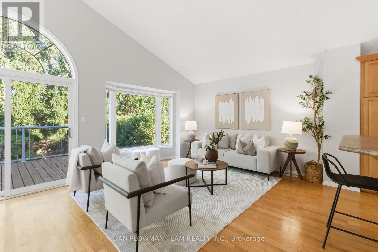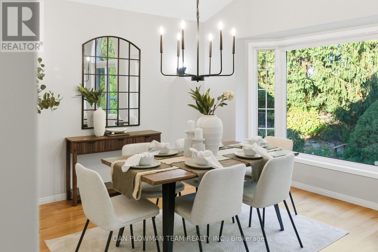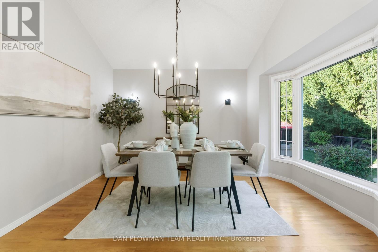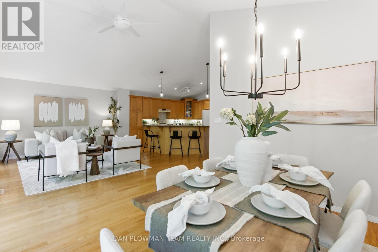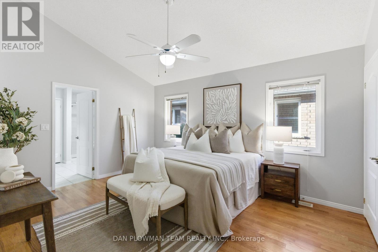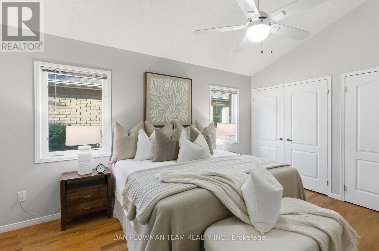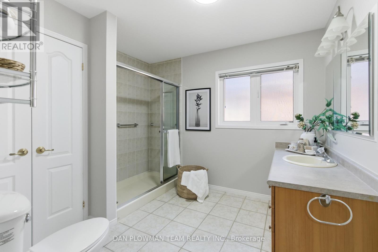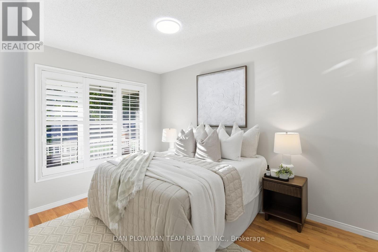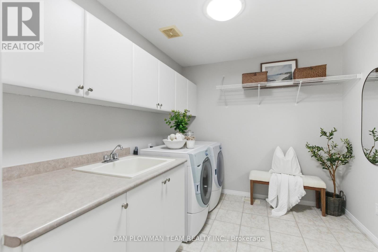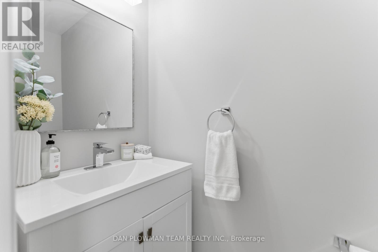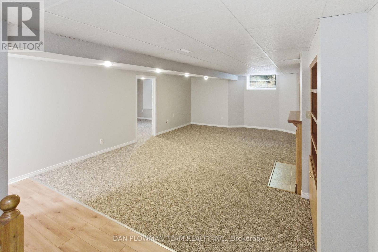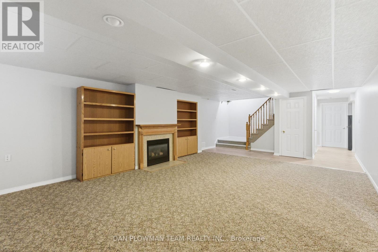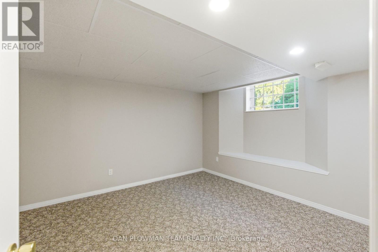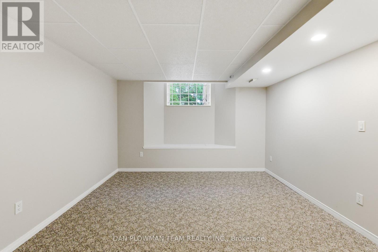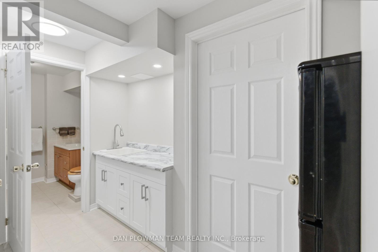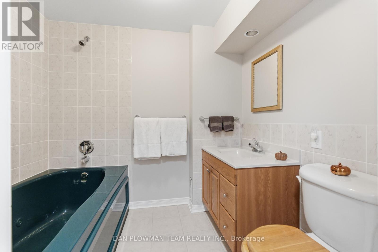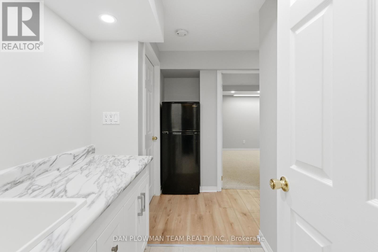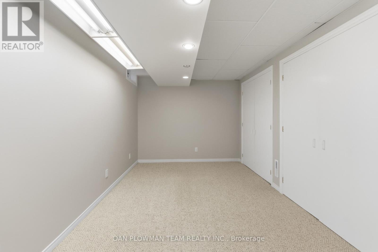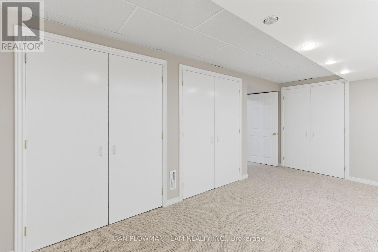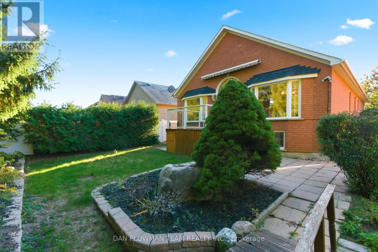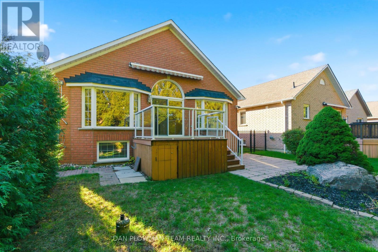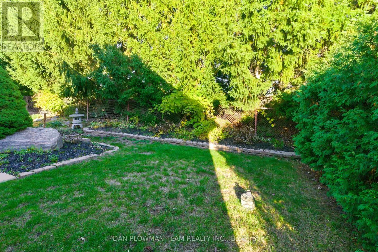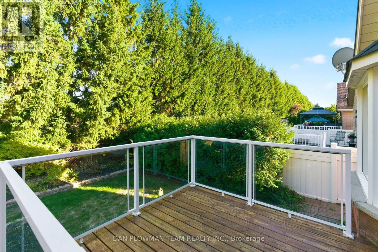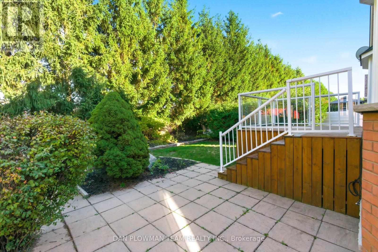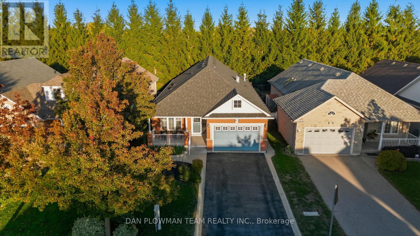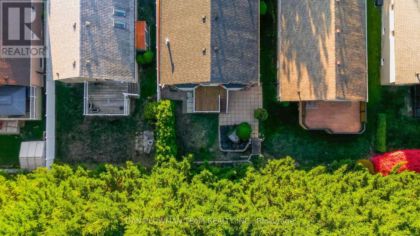61 Lady May Drive Whitby, Ontario L1R 3A7
$875,000
Welcome To This Stunning Detached Bungalow Nestled In A Quiet, Family-Friendly Neighbourhood - Offering The Perfect Blend Of Comfort, Style, And Functionality! Step Inside To Find A Bright And Airy Open-Concept Layout, Where The Kitchen, Dining, And Living Areas Seamlessly Flow Together Under Soaring Vaulted Ceilings. The Large Kitchen Island Is Ideal For Entertaining, Meal Prep, Or Casual Family Mornings. Natural Light Pours Through Oversized Windows, Illuminating The Freshly Painted Main Floor, With Brand New Front Foyer And Powder Room. This Home Offers Ample Space With 2 Spacious Bedrooms Upstairs And 2 Additional Bedrooms Downstairs - Perfect For Guests, A Home Office, Or Growing Families. Enjoy The Convenience Of Main Floor Laundry And Interior Access To The Garage. Step Outside To A Freshly Stained Deck With No Houses Behind - Your Own Peaceful And Private Retreat. A Rare Opportunity To Own A Beautifully Updated Bungalow With All The Features You've Been Waiting For. Don't Miss It! (id:60365)
Open House
This property has open houses!
2:00 pm
Ends at:4:00 pm
Property Details
| MLS® Number | E12492264 |
| Property Type | Single Family |
| Community Name | Rolling Acres |
| ParkingSpaceTotal | 3 |
Building
| BathroomTotal | 3 |
| BedroomsAboveGround | 2 |
| BedroomsBelowGround | 2 |
| BedroomsTotal | 4 |
| Appliances | Water Heater |
| ArchitecturalStyle | Bungalow |
| BasementDevelopment | Finished |
| BasementType | N/a (finished) |
| ConstructionStyleAttachment | Detached |
| CoolingType | Central Air Conditioning |
| ExteriorFinish | Brick |
| FireplacePresent | Yes |
| FlooringType | Hardwood, Tile, Carpeted |
| FoundationType | Concrete |
| HalfBathTotal | 1 |
| HeatingFuel | Natural Gas |
| HeatingType | Forced Air |
| StoriesTotal | 1 |
| SizeInterior | 1100 - 1500 Sqft |
| Type | House |
| UtilityWater | Municipal Water |
Parking
| Attached Garage | |
| Garage |
Land
| Acreage | No |
| Sewer | Sanitary Sewer |
| SizeDepth | 112 Ft ,10 In |
| SizeFrontage | 39 Ft ,4 In |
| SizeIrregular | 39.4 X 112.9 Ft |
| SizeTotalText | 39.4 X 112.9 Ft |
Rooms
| Level | Type | Length | Width | Dimensions |
|---|---|---|---|---|
| Basement | Recreational, Games Room | 8.44 m | 4.99 m | 8.44 m x 4.99 m |
| Basement | Bedroom 3 | 4.88 m | 3.66 m | 4.88 m x 3.66 m |
| Basement | Bedroom 4 | 5.94 m | 3.66 m | 5.94 m x 3.66 m |
| Basement | Utility Room | 5.36 m | 4.94 m | 5.36 m x 4.94 m |
| Main Level | Kitchen | 5.27 m | 4.85 m | 5.27 m x 4.85 m |
| Main Level | Living Room | 5.94 m | 3.9 m | 5.94 m x 3.9 m |
| Main Level | Dining Room | 3.87 m | 3.01 m | 3.87 m x 3.01 m |
| Main Level | Primary Bedroom | 4.57 m | 3.47 m | 4.57 m x 3.47 m |
| Main Level | Bedroom 2 | 3.66 m | 2.72 m | 3.66 m x 2.72 m |
| Main Level | Laundry Room | 3.39 m | 2.65 m | 3.39 m x 2.65 m |
https://www.realtor.ca/real-estate/29049376/61-lady-may-drive-whitby-rolling-acres-rolling-acres
Dan Plowman
Salesperson
800 King St West
Oshawa, Ontario L1J 2L5

