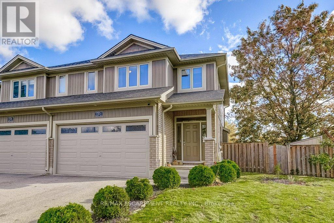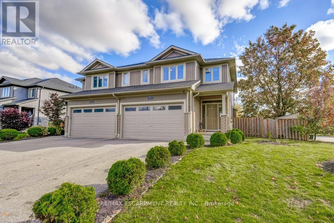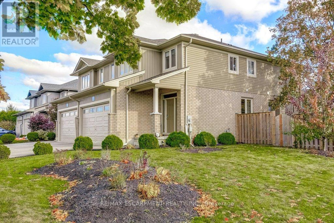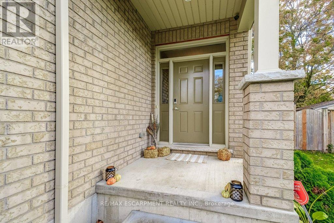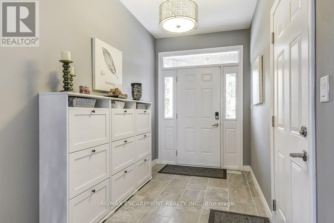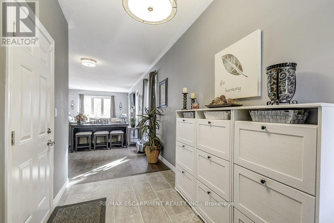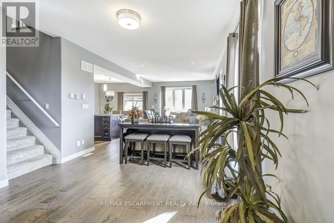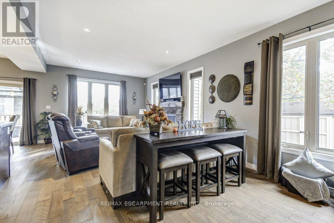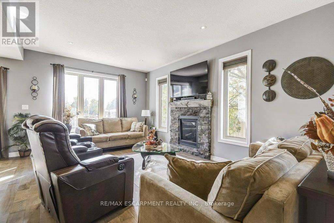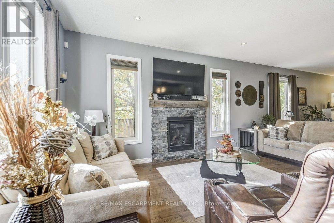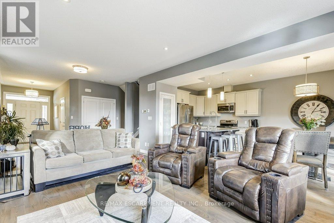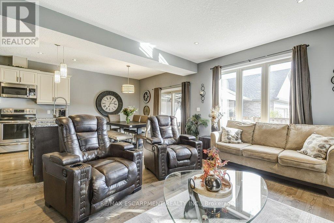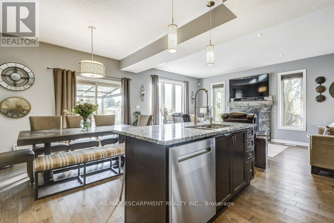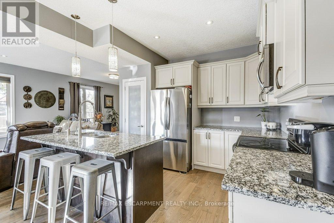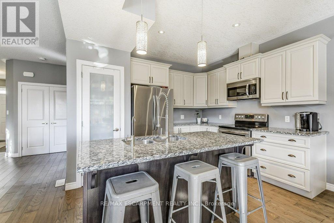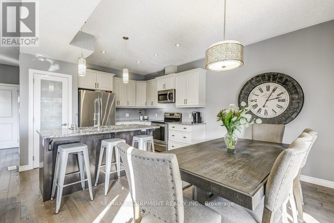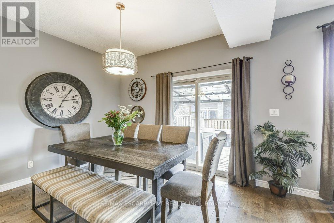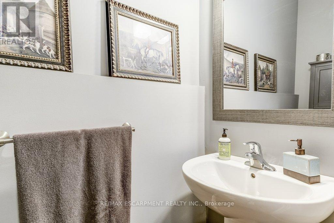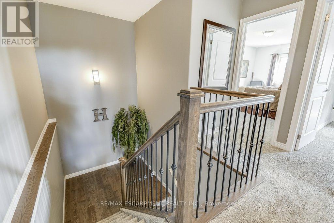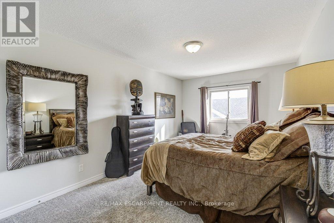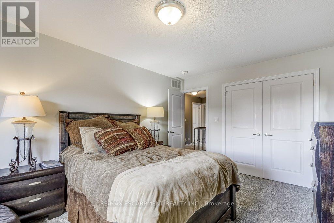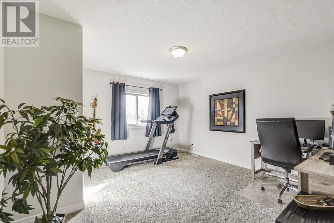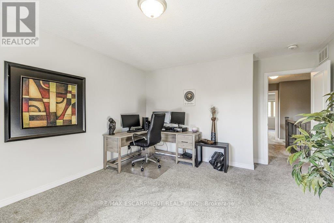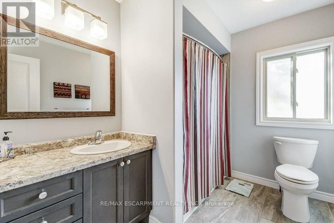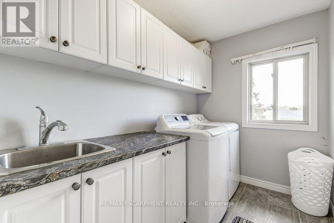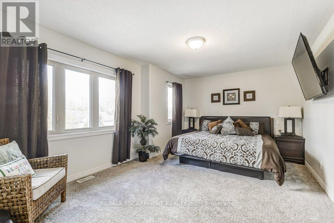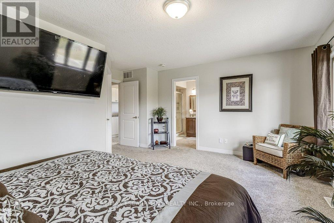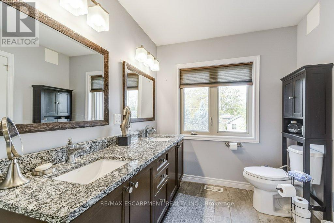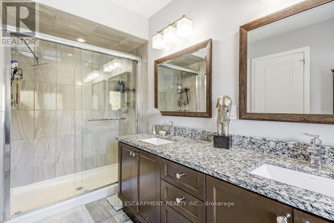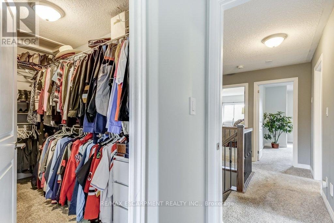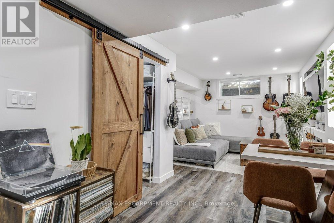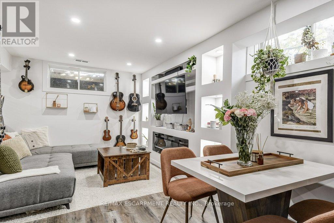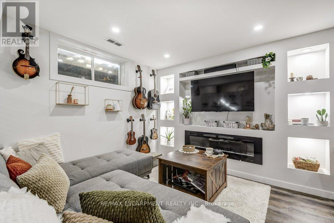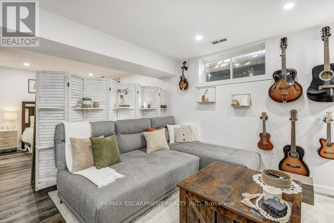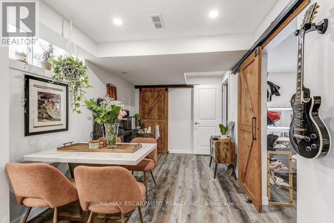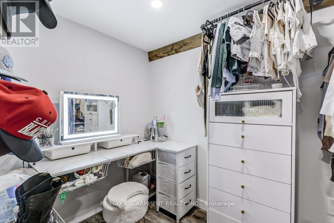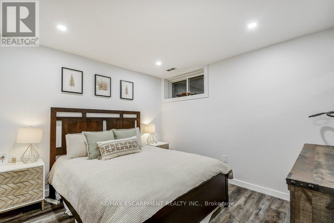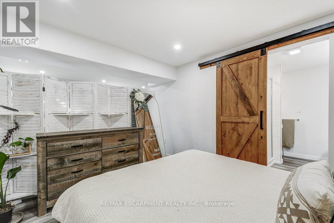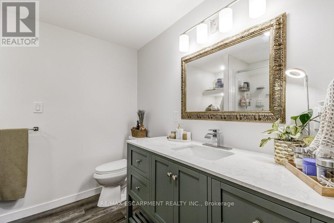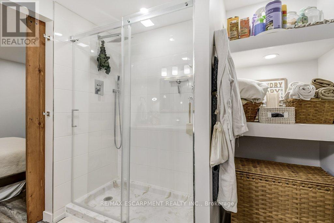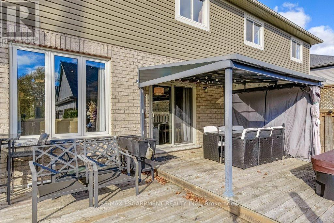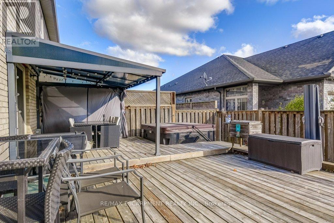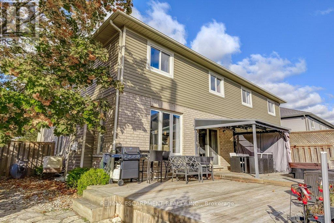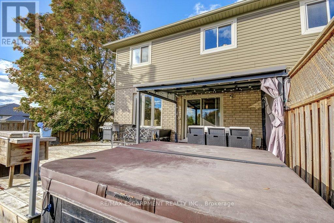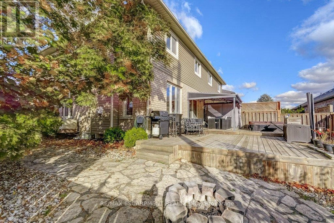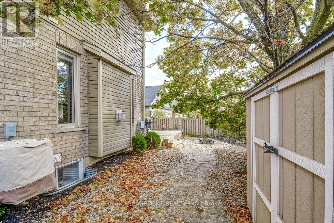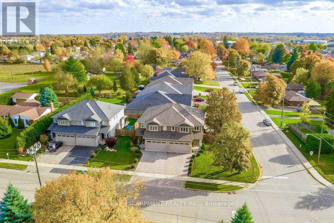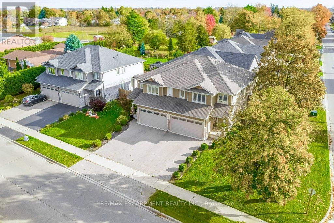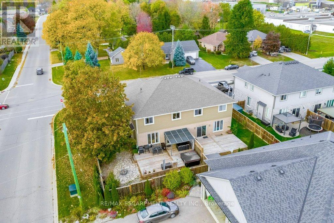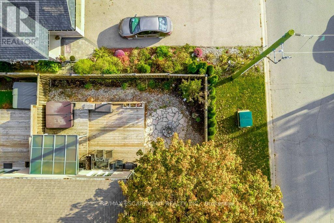132a Scott Avenue Brant, Ontario N3L 0C9
$699,900
Stunning, move-in ready semi-detached home offering approximately 2,000 sq. ft. PLUS a finished basement in one of Paris' most desirable north-end neighbourhoods. Thoughtfully designed with comfort and style in mind, this home blends upscale finishes with a warm, inviting feel. The main level features an open-concept layout with 9-foot ceilings, large windows and a gorgeous stone fireplace as the focal point of the living room. The kitchen is the heart of this home with quartz countertops, pantry, under mount double sink and a large island perfect for casual dining or entertaining. Hardwood and ceramic flooring are complemented by neutral tones and custom lighting. Upstairs, you'll find three spacious bedrooms, including a serene primary suite with a large walk-in closet and a spa- inspired ensuite featuring a double vanity with quartz counters and a stylish glass shower. A 4-piece main bath and a dedicated laundry room with a sink add everyday convenience. The finished lower level expands your living space with a bright and welcoming family room featuring sleek built-ins, accent lighting, and a modern fireplace. This level also includes a stylish 4-piece bath. This extra space is ideal for entertaining, movie nights, or hosting guests. Outside, enjoy a fully fenced backyard complete with a large deck, hot tub and stone patio area - whether the plan is to relax or entertain under the stars, this yard will satisfy those desires. Located close to parks, schools and all the charm downtown Paris has to offer, this home truly has it all-modern comfort, timeless design, and unbeatable location. (id:60365)
Open House
This property has open houses!
2:00 pm
Ends at:4:00 pm
Property Details
| MLS® Number | X12492356 |
| Property Type | Single Family |
| Community Name | Paris |
| ParkingSpaceTotal | 4 |
Building
| BathroomTotal | 4 |
| BedroomsAboveGround | 3 |
| BedroomsTotal | 3 |
| Age | 6 To 15 Years |
| Amenities | Fireplace(s) |
| Appliances | Garage Door Opener Remote(s), Water Heater - Tankless, Water Heater, Water Softener, Dishwasher, Dryer, Microwave, Stove, Washer, Refrigerator |
| BasementType | Full |
| ConstructionStyleAttachment | Semi-detached |
| CoolingType | Central Air Conditioning |
| ExteriorFinish | Brick, Vinyl Siding |
| FireplacePresent | Yes |
| FireplaceTotal | 2 |
| FoundationType | Poured Concrete |
| HalfBathTotal | 1 |
| HeatingFuel | Natural Gas |
| HeatingType | Forced Air |
| StoriesTotal | 2 |
| SizeInterior | 1500 - 2000 Sqft |
| Type | House |
| UtilityWater | Municipal Water |
Parking
| Attached Garage | |
| Garage |
Land
| Acreage | No |
| Sewer | Sanitary Sewer |
| SizeDepth | 95 Ft ,3 In |
| SizeFrontage | 44 Ft ,10 In |
| SizeIrregular | 44.9 X 95.3 Ft ; 35.11'x20.18'x80.87'x47.89'x95.29' |
| SizeTotalText | 44.9 X 95.3 Ft ; 35.11'x20.18'x80.87'x47.89'x95.29' |
Rooms
| Level | Type | Length | Width | Dimensions |
|---|---|---|---|---|
| Second Level | Laundry Room | 2.69 m | 1.8 m | 2.69 m x 1.8 m |
| Second Level | Other | 3.4 m | 1.54 m | 3.4 m x 1.54 m |
| Second Level | Primary Bedroom | 5.08 m | 4.93 m | 5.08 m x 4.93 m |
| Second Level | Bathroom | 3.4 m | 2.13 m | 3.4 m x 2.13 m |
| Second Level | Bedroom | 4.85 m | 3.99 m | 4.85 m x 3.99 m |
| Second Level | Bedroom 2 | 4.85 m | 3.25 m | 4.85 m x 3.25 m |
| Second Level | Bathroom | 2.69 m | 1.8 m | 2.69 m x 1.8 m |
| Basement | Family Room | 6.81 m | 3.4 m | 6.81 m x 3.4 m |
| Basement | Bathroom | 2.39 m | 2.39 m | 2.39 m x 2.39 m |
| Basement | Utility Room | 4.85 m | 2.77 m | 4.85 m x 2.77 m |
| Basement | Other | 2.4 m | 1.75 m | 2.4 m x 1.75 m |
| Basement | Other | 3.61 m | 3.12 m | 3.61 m x 3.12 m |
| Main Level | Living Room | 8.23 m | 3.84 m | 8.23 m x 3.84 m |
| Main Level | Foyer | 3.66 m | 1.88 m | 3.66 m x 1.88 m |
| Main Level | Dining Room | 3.61 m | 2.9 m | 3.61 m x 2.9 m |
| Main Level | Kitchen | 3.63 m | 3 m | 3.63 m x 3 m |
| Main Level | Bathroom | 1.96 m | 0.81 m | 1.96 m x 0.81 m |
https://www.realtor.ca/real-estate/29049517/132a-scott-avenue-brant-paris-paris
Andrea Harley-Maddox
Broker
109 Portia Drive #4b
Ancaster, Ontario L8G 0E8

