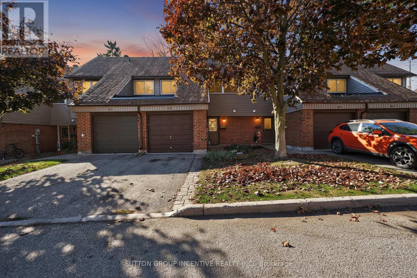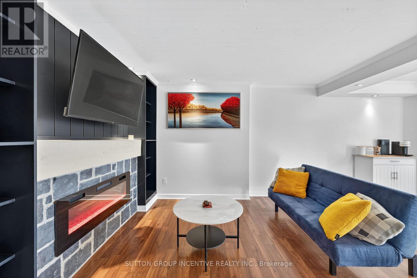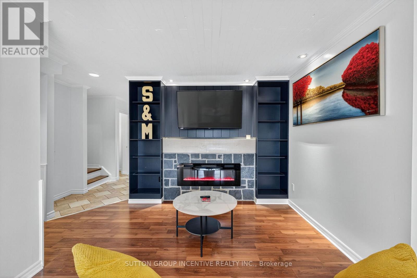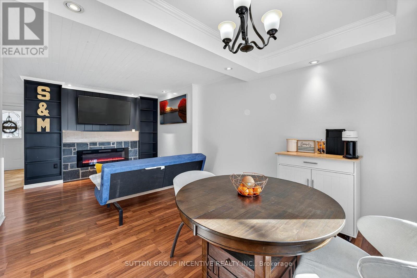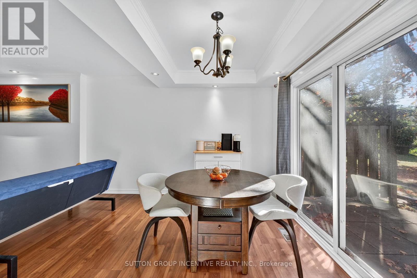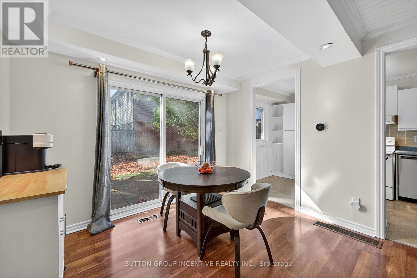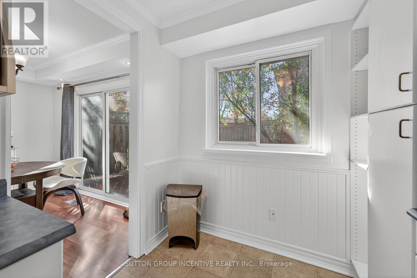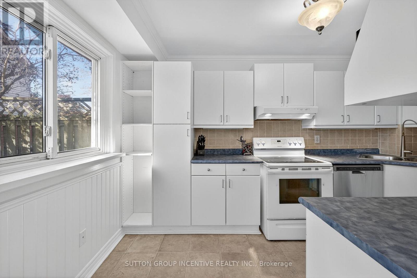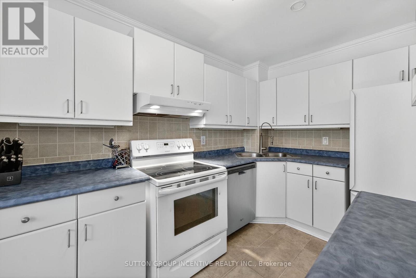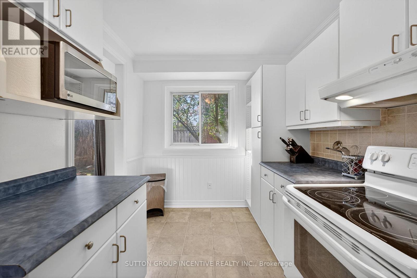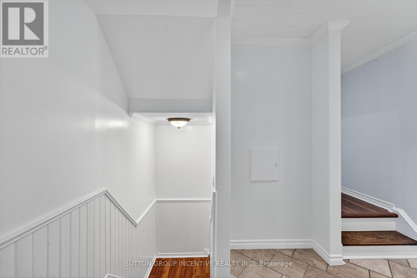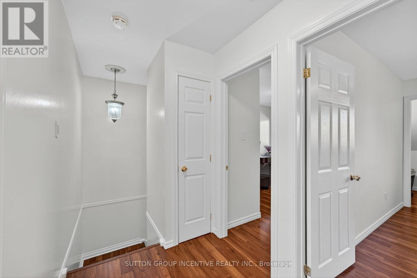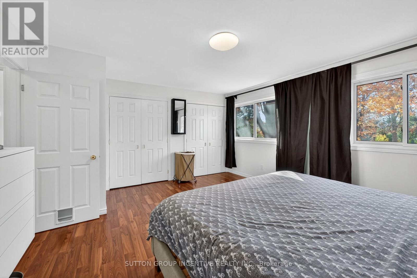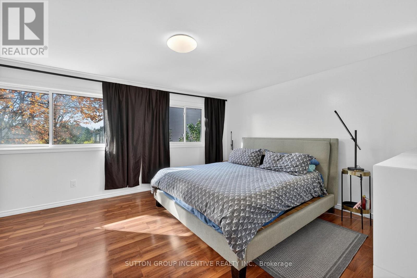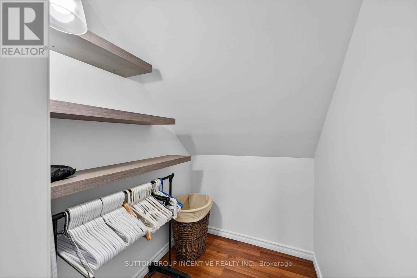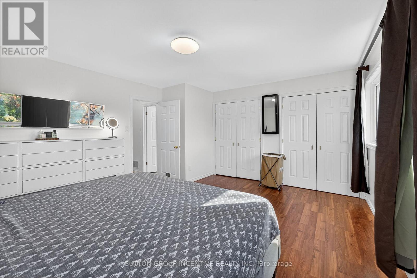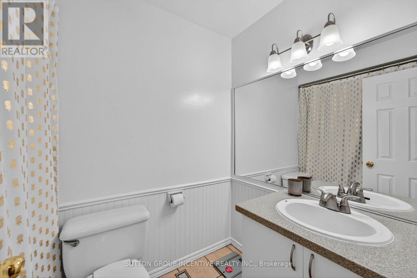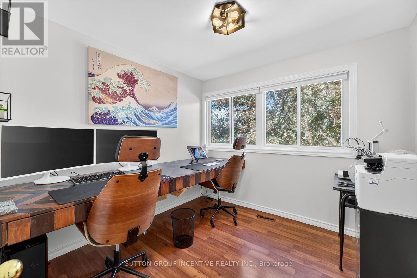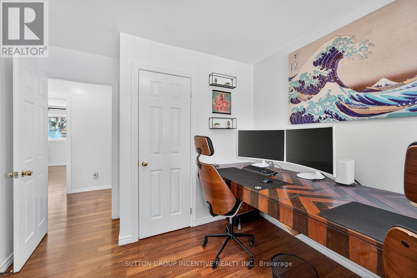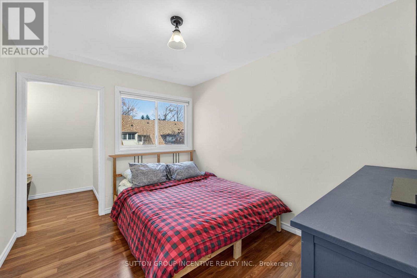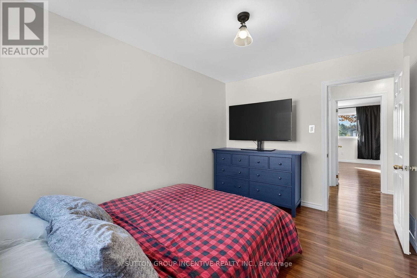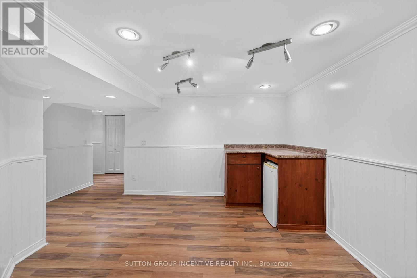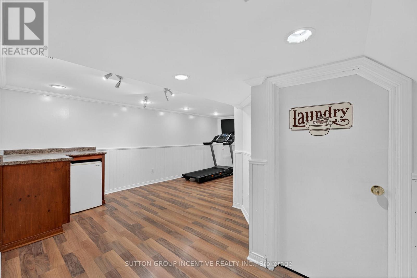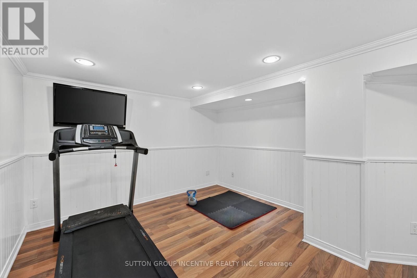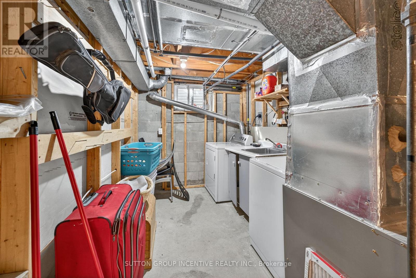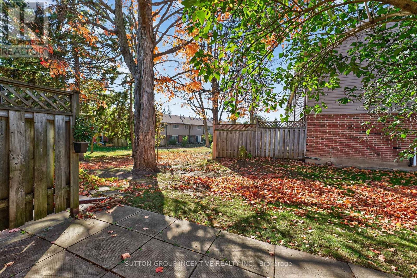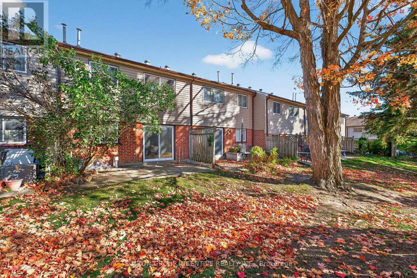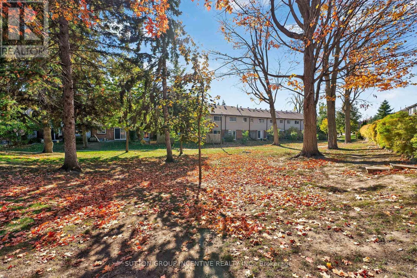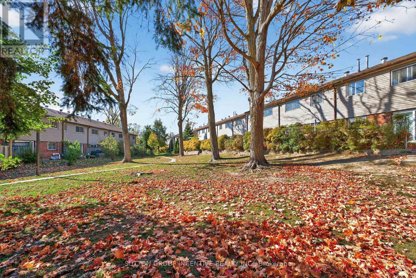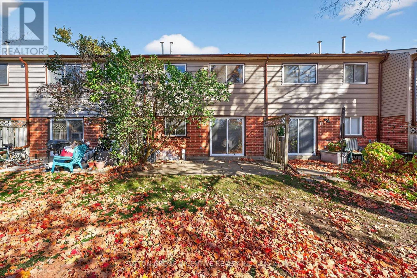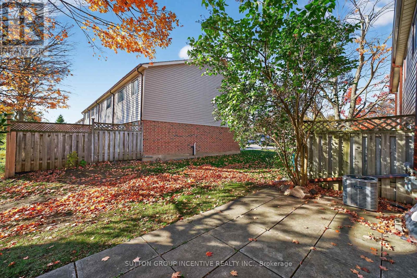82 - 441 Barrie Road Orillia, Ontario L3V 6T9
$415,988Maintenance,
$334 Monthly
Maintenance,
$334 MonthlyLocation! Location! Located seconds to Highway 11, Schools, OPP HQ, Shopping and More! Located in a Quiet Area w/ a Private Driveway, Garage And Outdoor Patio. Recently Painted & Ready to Move In - This Bright "open-conept" Home Features a Generous Living/Dining Area, 3 bedrooms Upstairs w/ a Fully Finished Basement Room , Laundry & Storage Area and More! BONUS: Condo Corp Recent Upgrades Include: Brand New Windows upstairs, New Roof, New Siding, Future Garage & Driveway Repair, New Eavesdrops, New Water Tank (Owned) Furnace and Central Air (Owned) Laundry (Washer & Dryer) Washer Sink downstairs, LED lighting, Working Jet Tub, Downstairs Washrooms Newly Renovated, Garage Storage Walls Grandfathered in Privacy Tree Out Back & Front Gardens (no longer allowed to add but allowed to keep) New Window Coverings Upstairs and More! ADDITIONAL BONUS FEATURES: Apple Home Kit (All smart home elements work with Apple - No bridges or extra apps required) Front Door Smart Lock, Back Patio Camera, Door and Window Sensor on Main Floor, Ecobee Door Bell Camera, Ecobee Smart Thermostat, Smart Switches All Upstairs In Wall, TV in Fireplace Unit Newly Built! (id:60365)
Property Details
| MLS® Number | S12492448 |
| Property Type | Single Family |
| Community Name | Orillia |
| AmenitiesNearBy | Beach, Hospital, Park, Public Transit |
| CommunityFeatures | Pets Allowed With Restrictions, School Bus |
| ParkingSpaceTotal | 2 |
Building
| BathroomTotal | 2 |
| BedroomsAboveGround | 3 |
| BedroomsTotal | 3 |
| Age | 31 To 50 Years |
| Appliances | Dishwasher, Dryer, Water Heater, Stove, Washer, Window Coverings, Refrigerator |
| BasementDevelopment | Partially Finished |
| BasementType | Partial (partially Finished) |
| CoolingType | Central Air Conditioning |
| ExteriorFinish | Vinyl Siding, Brick |
| HalfBathTotal | 1 |
| HeatingFuel | Natural Gas |
| HeatingType | Forced Air |
| StoriesTotal | 2 |
| SizeInterior | 1000 - 1199 Sqft |
| Type | Row / Townhouse |
Parking
| Attached Garage | |
| Garage |
Land
| Acreage | No |
| LandAmenities | Beach, Hospital, Park, Public Transit |
| ZoningDescription | R4 |
Rooms
| Level | Type | Length | Width | Dimensions |
|---|---|---|---|---|
| Second Level | Bedroom | 3.45 m | 2.95 m | 3.45 m x 2.95 m |
| Second Level | Bedroom | 3.53 m | 2.74 m | 3.53 m x 2.74 m |
| Second Level | Bathroom | 2.39 m | 1.5 m | 2.39 m x 1.5 m |
| Second Level | Primary Bedroom | 4.17 m | 5.13 m | 4.17 m x 5.13 m |
| Basement | Utility Room | 1.78 m | 2.41 m | 1.78 m x 2.41 m |
| Basement | Laundry Room | 2.36 m | 2.92 m | 2.36 m x 2.92 m |
| Basement | Family Room | 5.69 m | 2.79 m | 5.69 m x 2.79 m |
| Main Level | Foyer | 2.31 m | 1.22 m | 2.31 m x 1.22 m |
| Main Level | Bathroom | 1.3 m | 1.04 m | 1.3 m x 1.04 m |
| Main Level | Living Room | 2.74 m | 3.17 m | 2.74 m x 3.17 m |
| Main Level | Dining Room | 3.38 m | 3.3 m | 3.38 m x 3.3 m |
| Main Level | Kitchen | 4.06 m | 2.36 m | 4.06 m x 2.36 m |
https://www.realtor.ca/real-estate/29049754/82-441-barrie-road-orillia-orillia
Jonathan Andrew Iesalnieks
Salesperson
241 Minet's Point Road, 100153
Barrie, Ontario L4N 4C4

