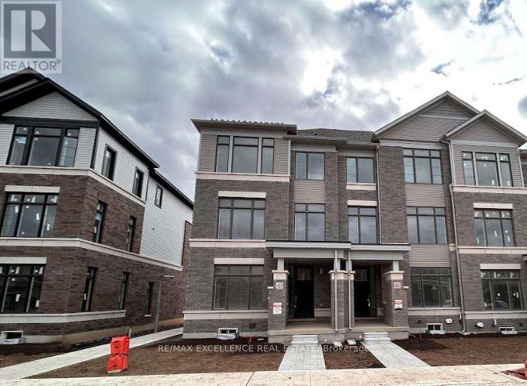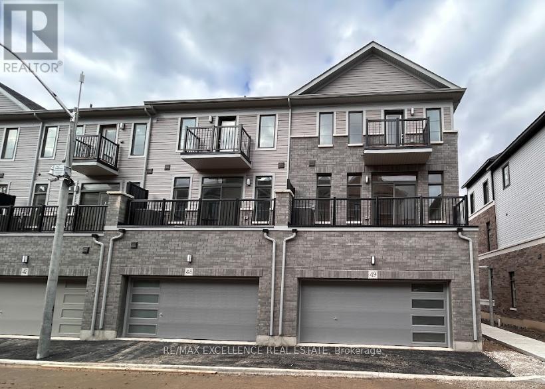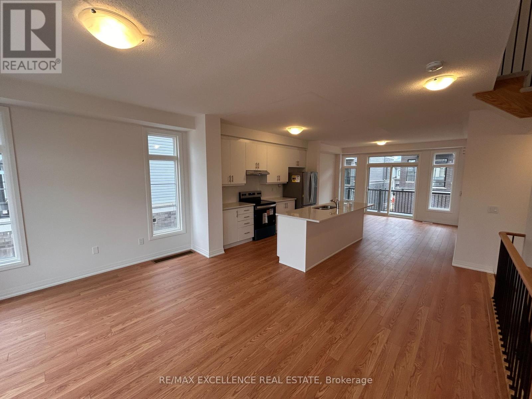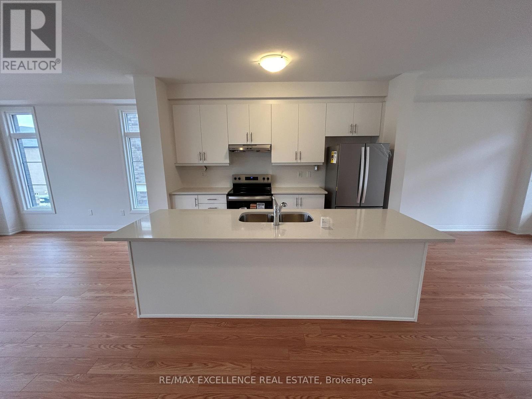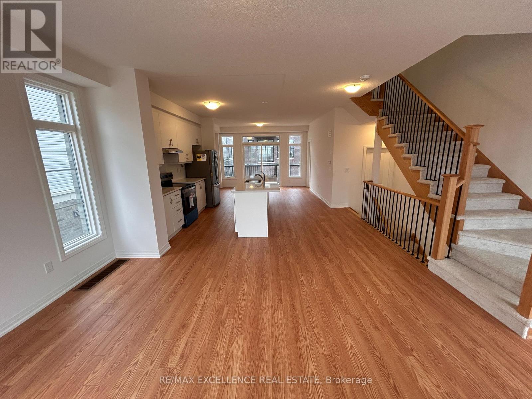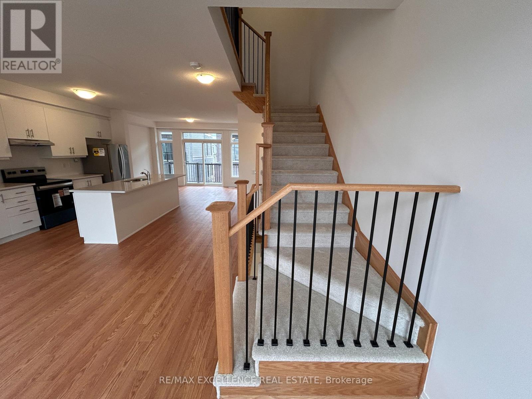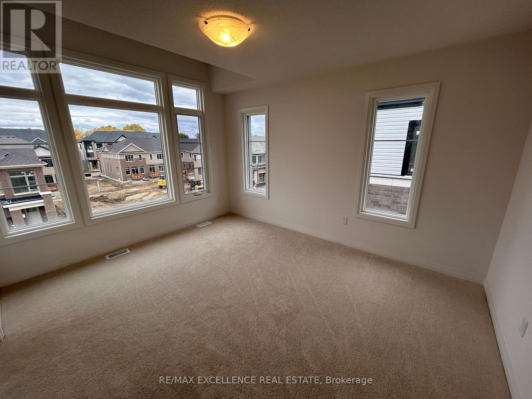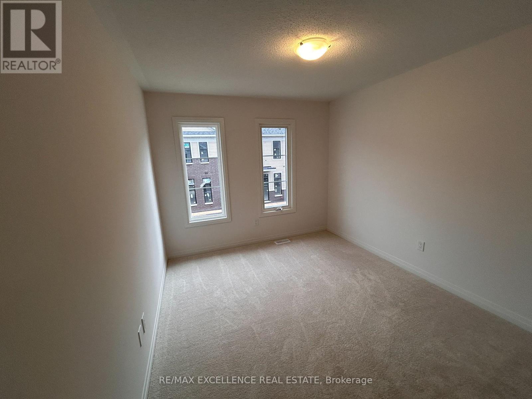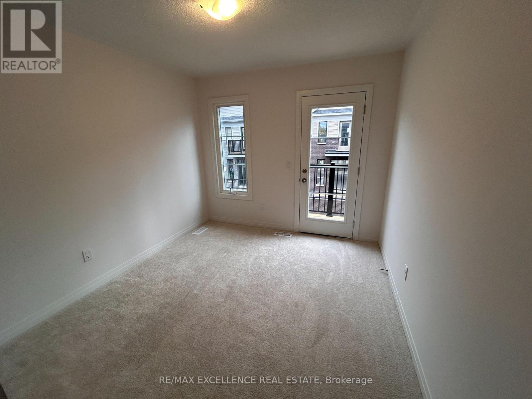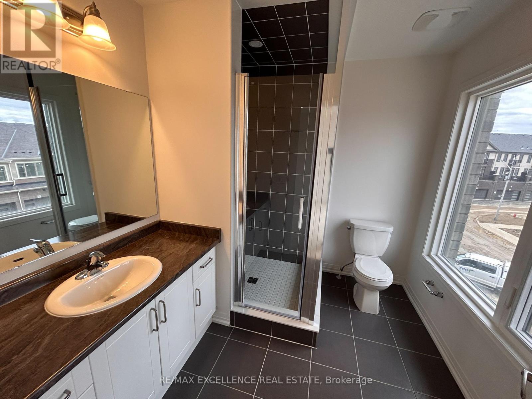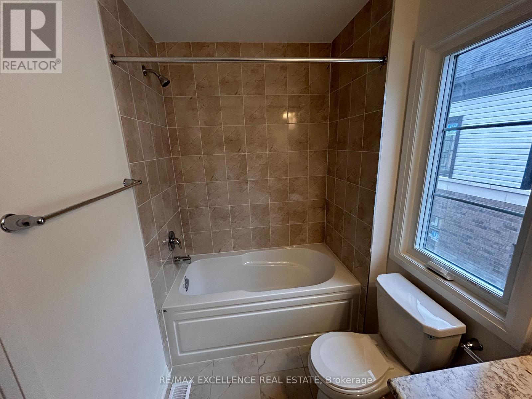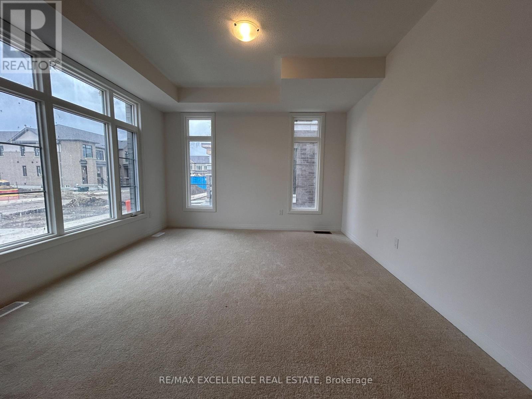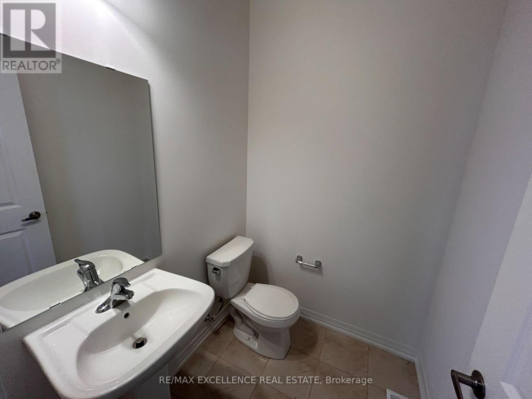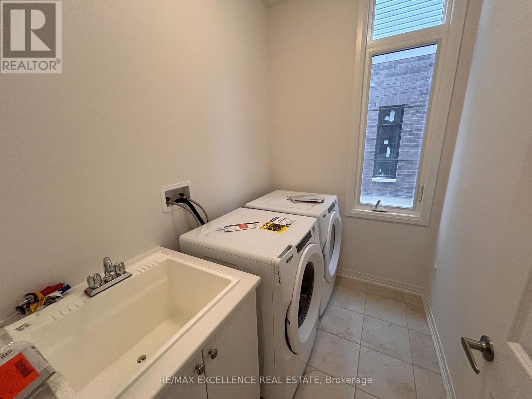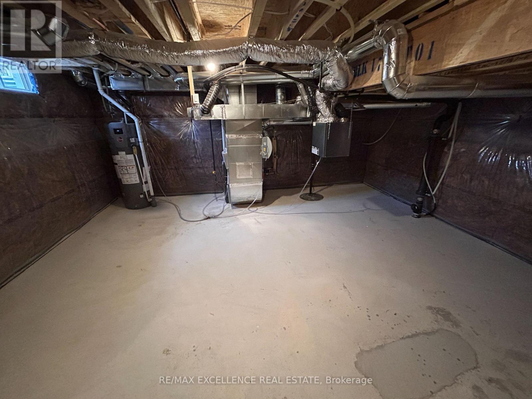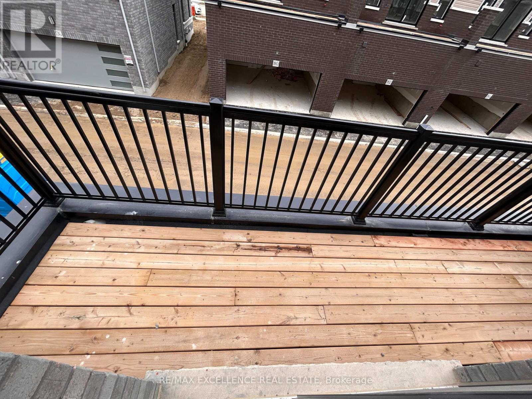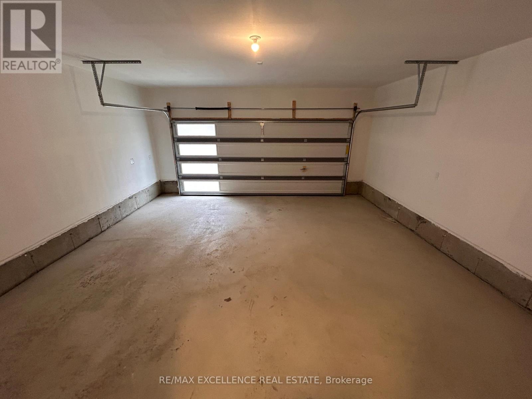49 - 474 Provident Way Hamilton, Ontario L0R 1W0
$2,799 Monthly
Welcome to this beautiful 3-storey END unit townhouse for lease, offering more than 1,900 sq.ft. of stylish and functional living space in the heart of Mount Hope. This brand-new home features a bright, open-concept main floor with hardwood flooring and an upgraded kitchen complete with quartz countertops, MDF cabinetry, a modern faucet, and a large sink-perfect for cooking and entertaining. Enjoy seamless indoor-outdoor living with a spacious balcony accessible from the kitchen, dining, and living areas-ideal for morning coffee or evening gatherings. Additional features include a double-car garage, high-end finishes throughout, and a prime location just minutes from Hamilton Airport and major highways. Move-in ready and designed for comfort and convenience, this home is a must-see. Schedule your viewing today! (id:60365)
Property Details
| MLS® Number | X12492506 |
| Property Type | Single Family |
| Community Name | Mount Hope |
| AmenitiesNearBy | Hospital, Schools |
| CommunityFeatures | School Bus |
| EquipmentType | Water Heater |
| ParkingSpaceTotal | 2 |
| RentalEquipmentType | Water Heater |
Building
| BathroomTotal | 3 |
| BedroomsAboveGround | 3 |
| BedroomsTotal | 3 |
| Appliances | Dishwasher, Dryer, Stove, Washer, Refrigerator |
| BasementDevelopment | Unfinished |
| BasementType | N/a (unfinished) |
| ConstructionStyleAttachment | Attached |
| CoolingType | Central Air Conditioning |
| ExteriorFinish | Brick |
| FlooringType | Hardwood |
| FoundationType | Poured Concrete |
| HalfBathTotal | 1 |
| HeatingFuel | Natural Gas |
| HeatingType | Forced Air |
| StoriesTotal | 3 |
| SizeInterior | 1500 - 2000 Sqft |
| Type | Row / Townhouse |
| UtilityWater | Municipal Water |
Parking
| Garage |
Land
| Acreage | No |
| LandAmenities | Hospital, Schools |
| Sewer | Sanitary Sewer |
Rooms
| Level | Type | Length | Width | Dimensions |
|---|---|---|---|---|
| Main Level | Living Room | 4.9 m | 3.81 m | 4.9 m x 3.81 m |
| Main Level | Dining Room | 4.26 m | 3.04 m | 4.26 m x 3.04 m |
| Main Level | Kitchen | 2.8 m | 3.84 m | 2.8 m x 3.84 m |
| Upper Level | Primary Bedroom | 3.2 m | 4.11 m | 3.2 m x 4.11 m |
| Upper Level | Bedroom 2 | 2.98 m | 3.41 m | 2.98 m x 3.41 m |
| Upper Level | Bedroom 3 | 2.95 m | 3.1 m | 2.95 m x 3.1 m |
| Ground Level | Recreational, Games Room | 4.66 m | 3.84 m | 4.66 m x 3.84 m |
https://www.realtor.ca/real-estate/29049801/49-474-provident-way-hamilton-mount-hope-mount-hope
Gurneet Walia
Salesperson
100 Milverton Dr Unit 610
Mississauga, Ontario L5R 4H1

