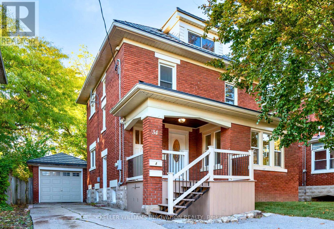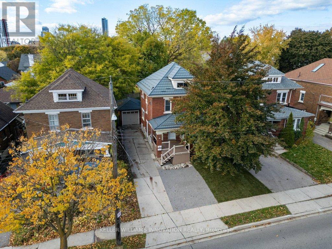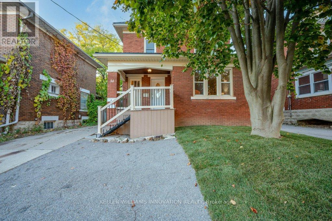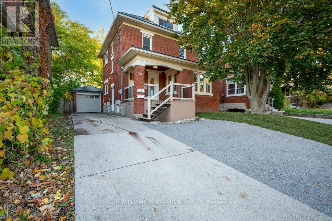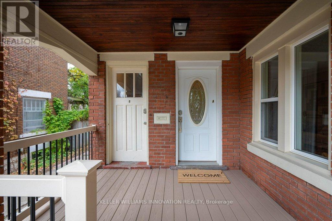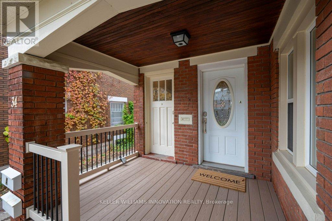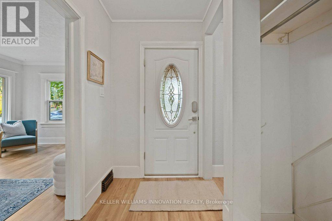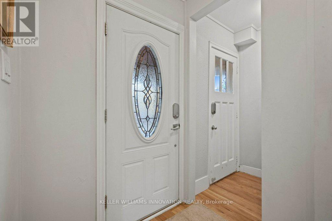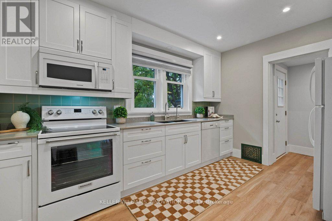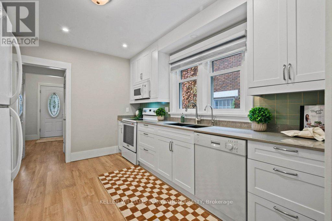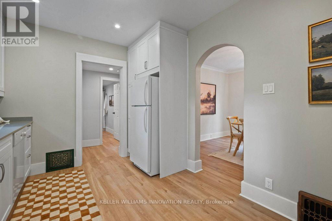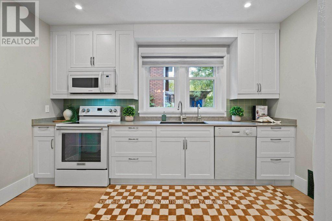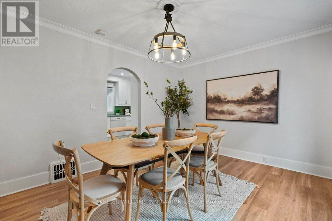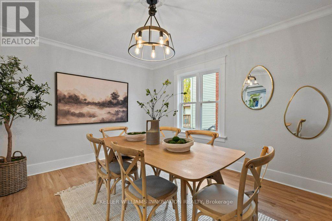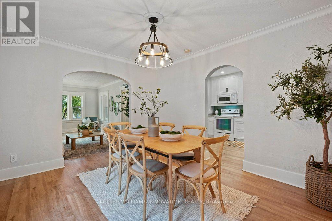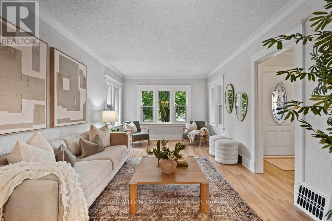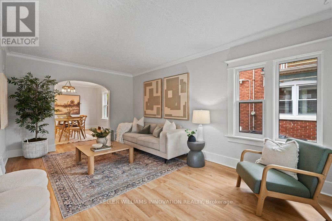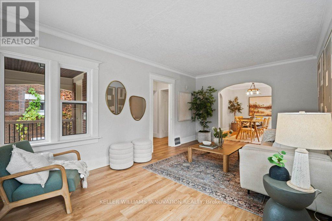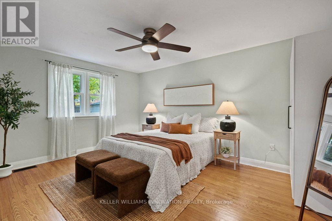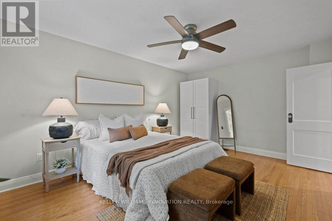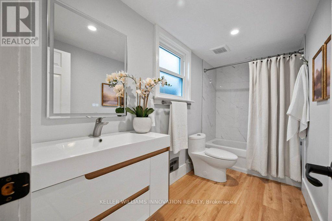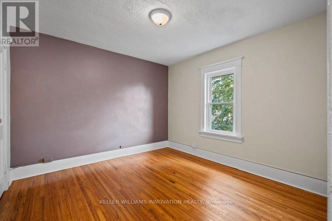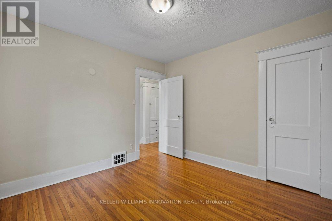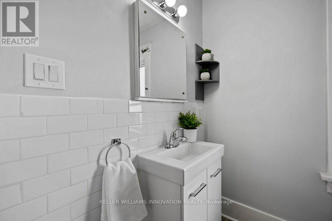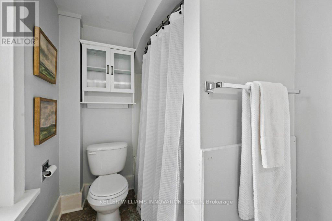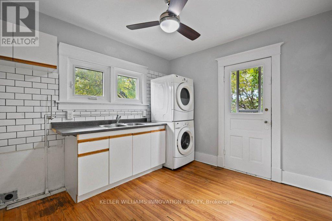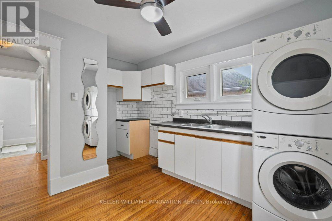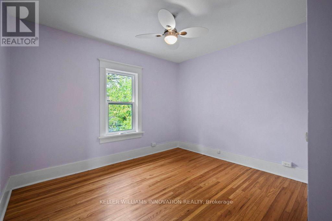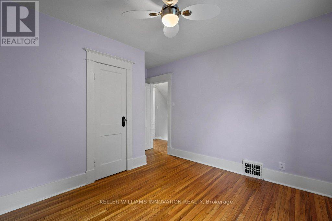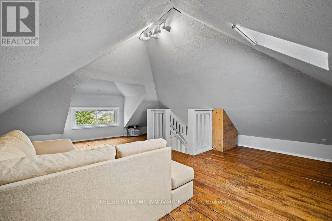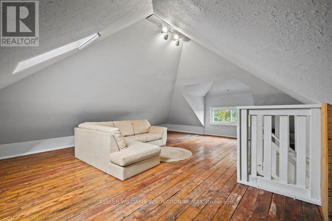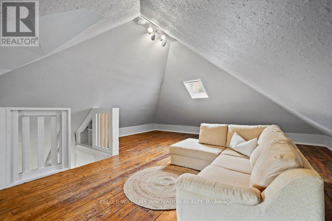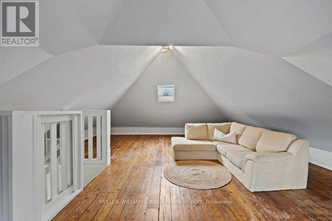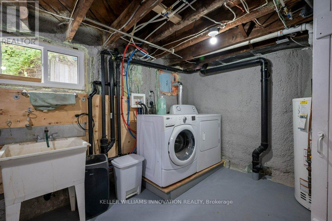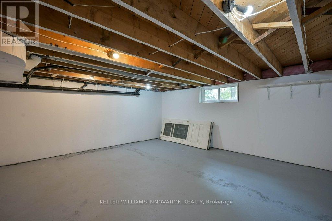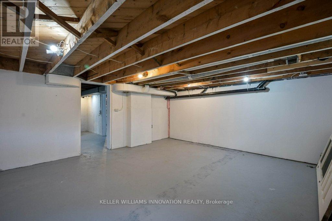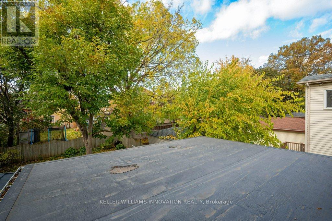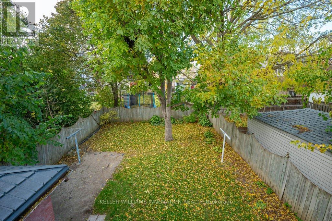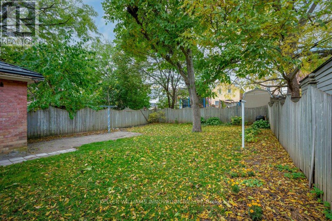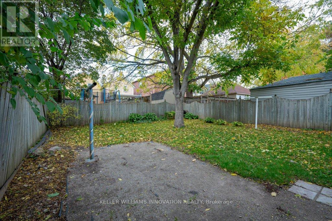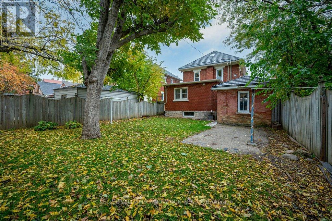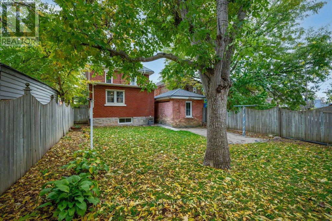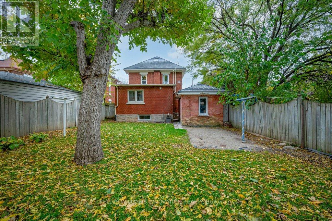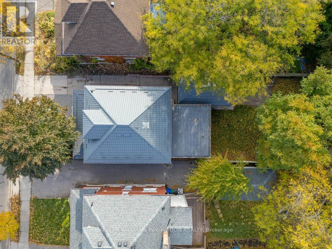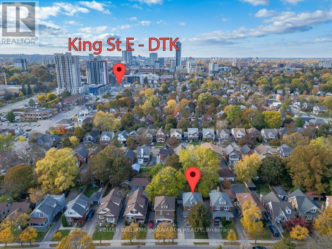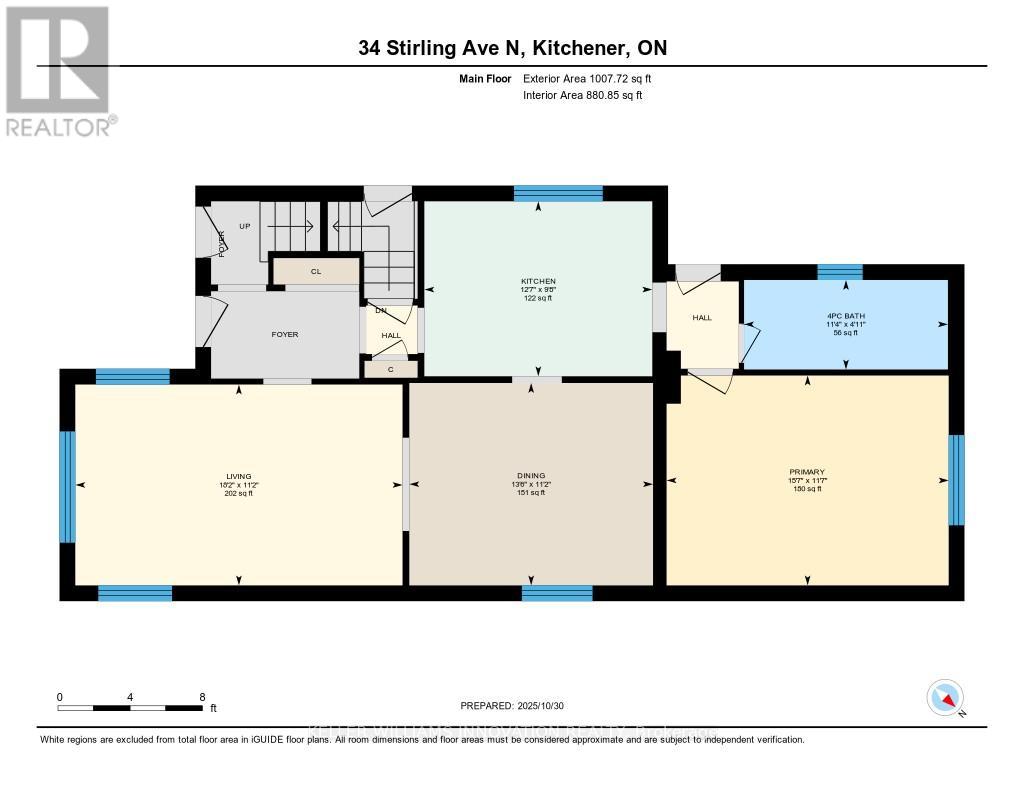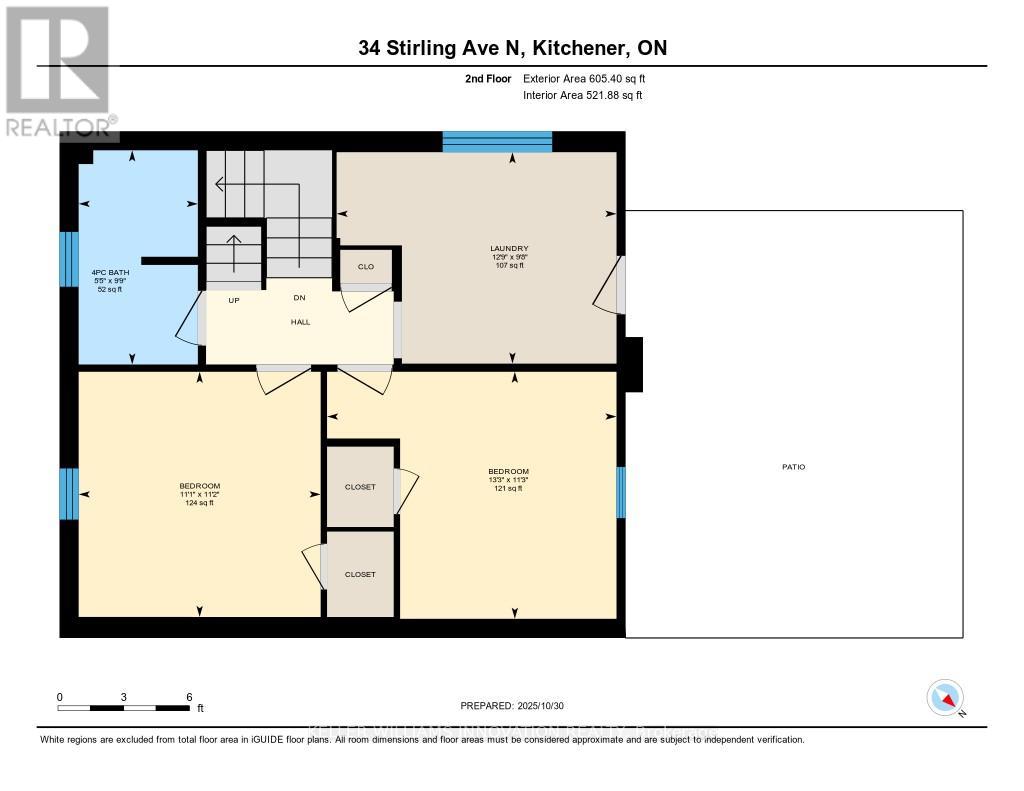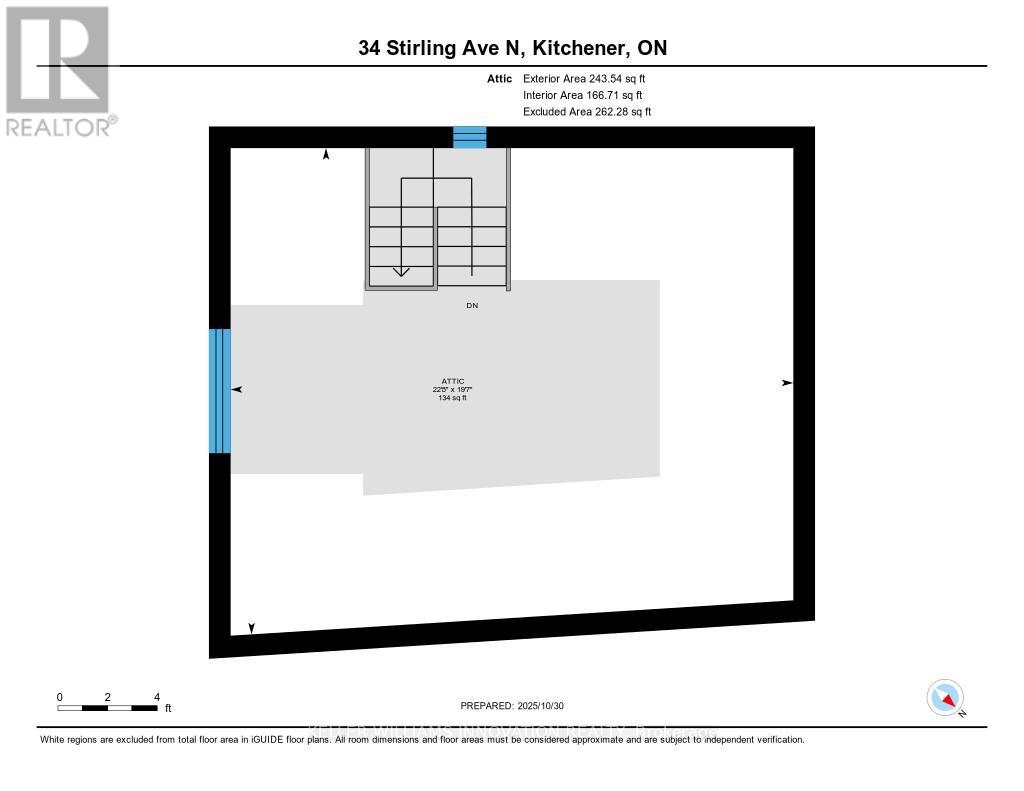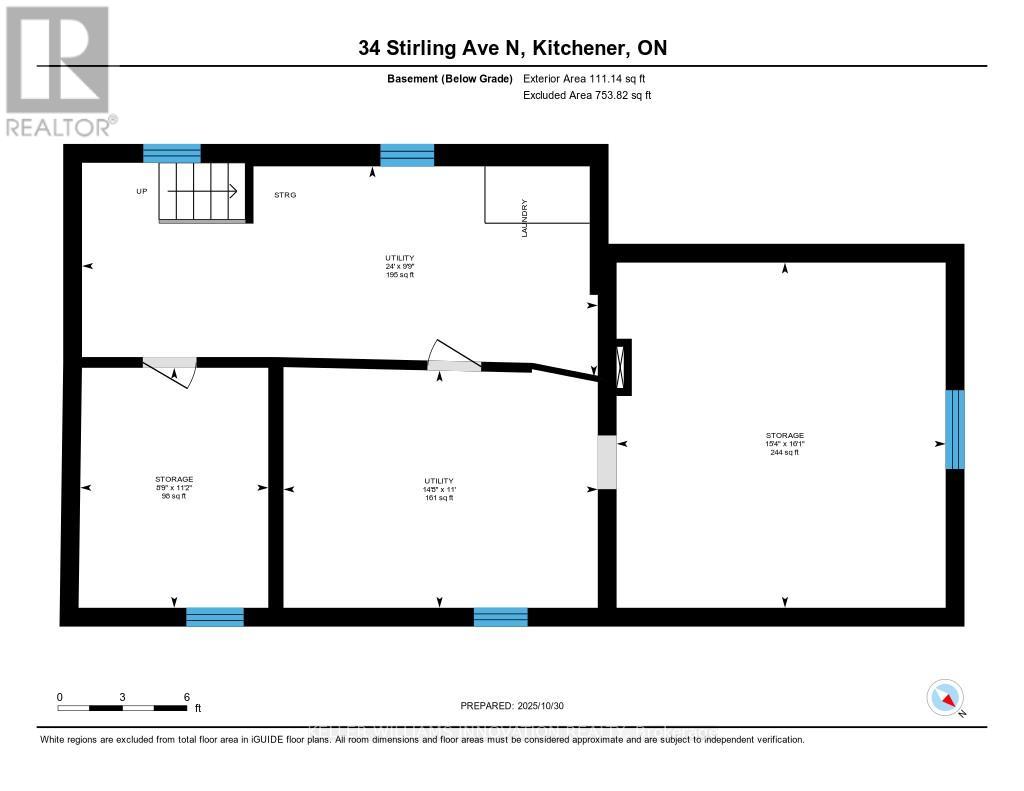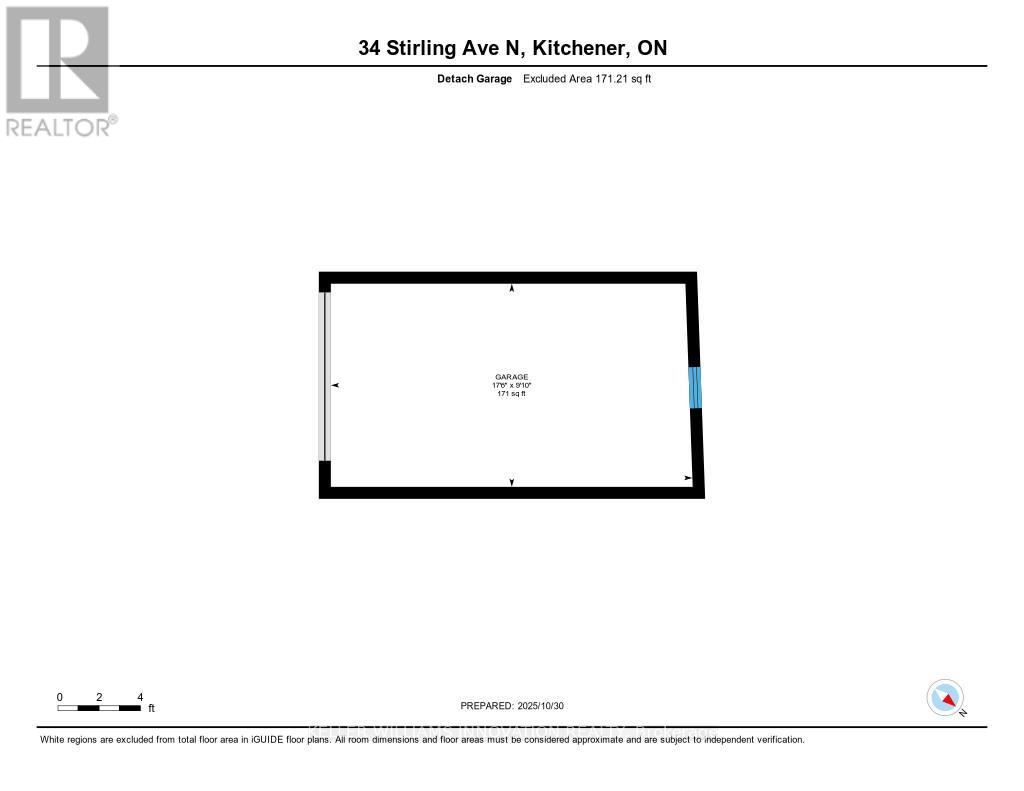34 Stirling Avenue N Kitchener, Ontario N2H 3G5
$725,000
This charming home is ideal for both families and investors, offering flexibility, comfort, and opportunity in one package. The main floor was beautifully renovated in 2021, featuring a modern kitchen with updated cabinetry, sleek appliances, stylish lighting, refreshed flooring, and a bright, contemporary bathroom. Currently set up as a single-family home, it offers plenty of space to grow - an inviting main floor living area, three comfortable bedrooms upstairs, and two full bathrooms. The finished attic provides even more usable space, perfect for a home office, playroom, guest suite, or creative studio. With duplex zoning, this property opens the door to a range of possibilities - multigenerational living, an income-producing rental unit, or a mortgage helper to offset expenses. Set in the heart of downtown Kitchener, this home is just steps from the LRT, Iron Horse Trail, Kitchener Market, local shops, restaurants, and vibrant community events. Whether you're looking to invest, live, or both, this home offers a rare blend of convenience, character, and potential. (id:60365)
Property Details
| MLS® Number | X12492544 |
| Property Type | Single Family |
| ParkingSpaceTotal | 5 |
Building
| BathroomTotal | 2 |
| BedroomsAboveGround | 4 |
| BedroomsTotal | 4 |
| Appliances | Water Softener, Dishwasher, Dryer, Microwave, Stove, Washer, Refrigerator |
| BasementDevelopment | Unfinished |
| BasementType | Full (unfinished) |
| ConstructionStyleAttachment | Detached |
| CoolingType | Window Air Conditioner |
| ExteriorFinish | Brick |
| FoundationType | Concrete |
| HeatingFuel | Natural Gas |
| HeatingType | Forced Air |
| StoriesTotal | 3 |
| SizeInterior | 1500 - 2000 Sqft |
| Type | House |
| UtilityWater | Municipal Water |
Parking
| Detached Garage | |
| Garage |
Land
| Acreage | No |
| Sewer | Sanitary Sewer |
| SizeDepth | 120 Ft |
| SizeFrontage | 37 Ft ,6 In |
| SizeIrregular | 37.5 X 120 Ft |
| SizeTotalText | 37.5 X 120 Ft |
Rooms
| Level | Type | Length | Width | Dimensions |
|---|---|---|---|---|
| Second Level | Bathroom | 1.66 m | 2.98 m | 1.66 m x 2.98 m |
| Second Level | Bedroom | 3.37 m | 3.41 m | 3.37 m x 3.41 m |
| Second Level | Bedroom | 4.03 m | 3.44 m | 4.03 m x 3.44 m |
| Second Level | Laundry Room | 3.89 m | 2.94 m | 3.89 m x 2.94 m |
| Third Level | Loft | 5.97 m | 6.91 m | 5.97 m x 6.91 m |
| Basement | Other | 4.9 m | 4.67 m | 4.9 m x 4.67 m |
| Basement | Other | 3.4 m | 2.67 m | 3.4 m x 2.67 m |
| Basement | Utility Room | 3.36 m | 4.46 m | 3.36 m x 4.46 m |
| Basement | Utility Room | 2.98 m | 7.32 m | 2.98 m x 7.32 m |
| Main Level | Bathroom | 3.44 m | 1.51 m | 3.44 m x 1.51 m |
| Main Level | Dining Room | 4.12 m | 3.42 m | 4.12 m x 3.42 m |
| Main Level | Kitchen | 3.85 m | 2.95 m | 3.85 m x 2.95 m |
| Main Level | Living Room | 5.53 m | 3.39 m | 5.53 m x 3.39 m |
| Main Level | Primary Bedroom | 4.76 m | 3.54 m | 4.76 m x 3.54 m |
https://www.realtor.ca/real-estate/29049804/34-stirling-avenue-n-kitchener
Kate Gingerich
Salesperson
640 Riverbend Dr Unit B
Kitchener, Ontario N2K 3S2

