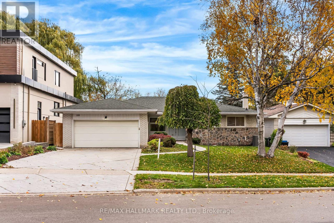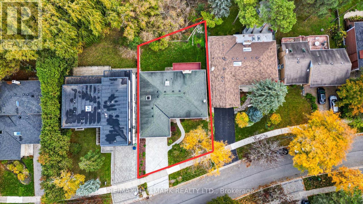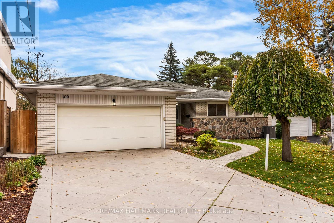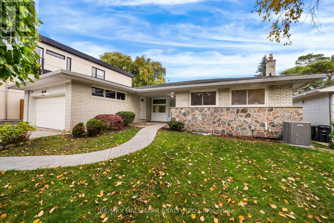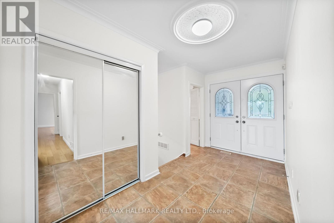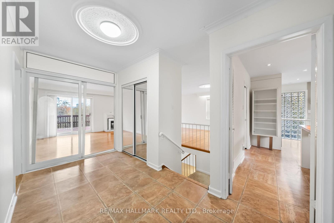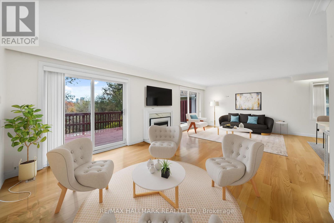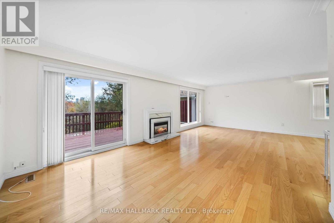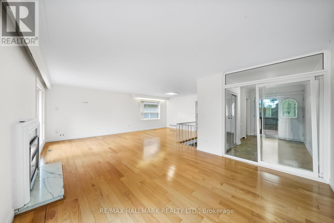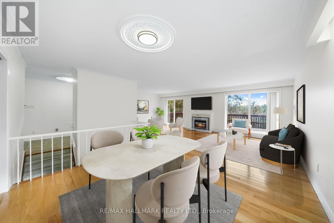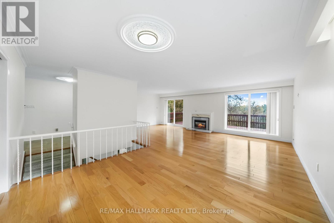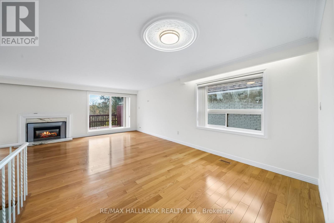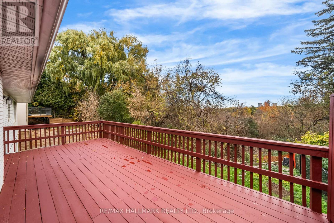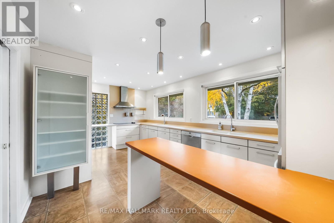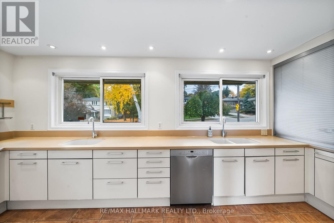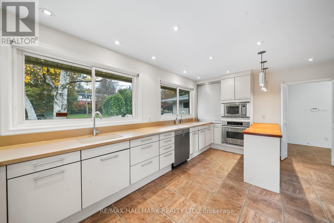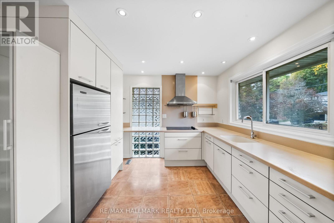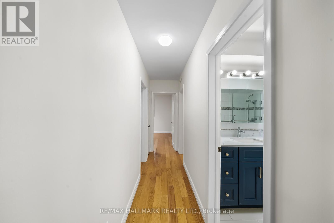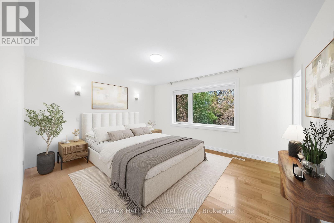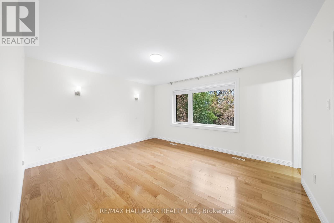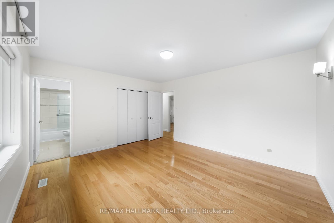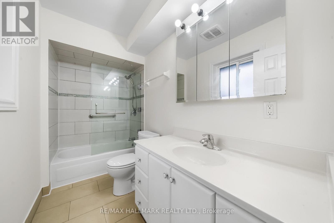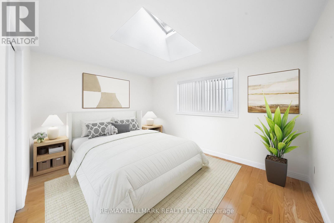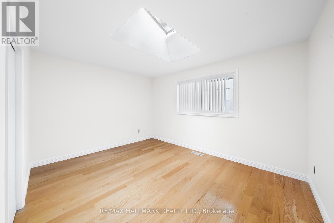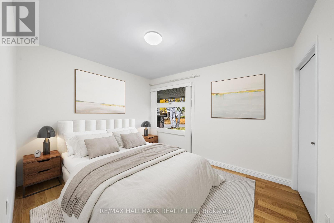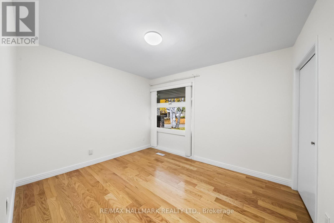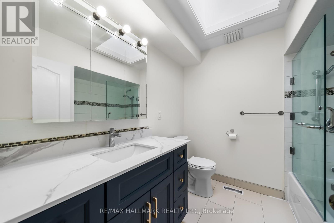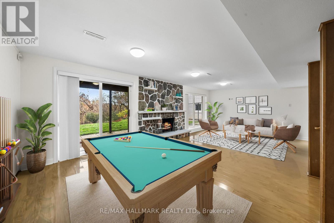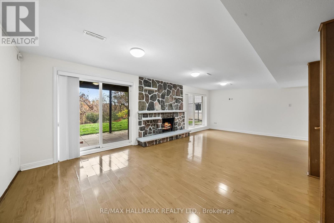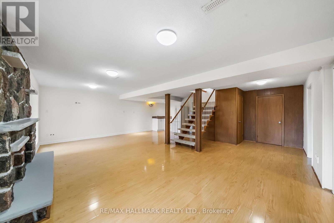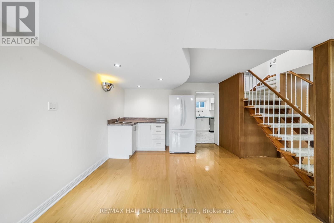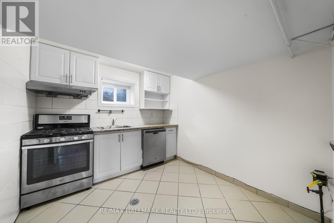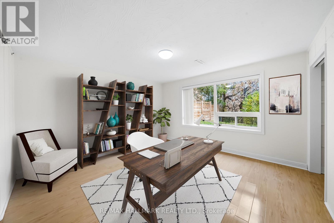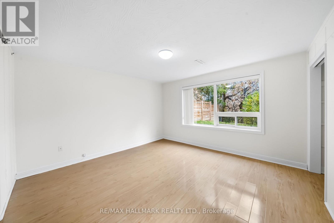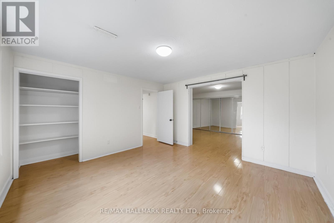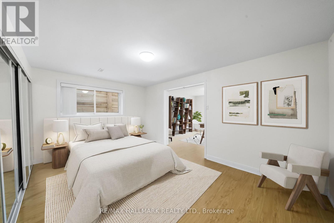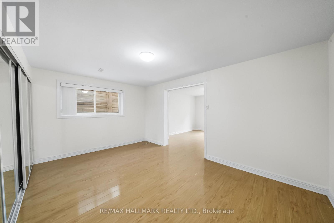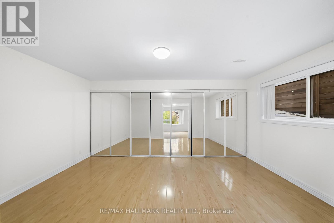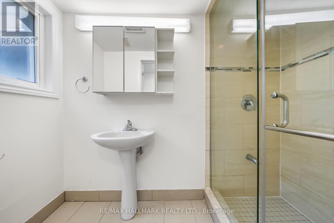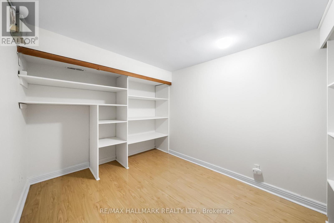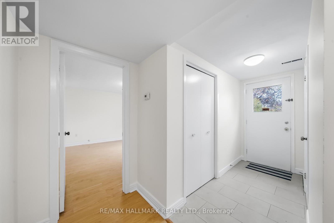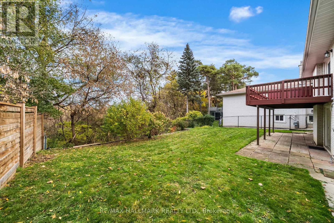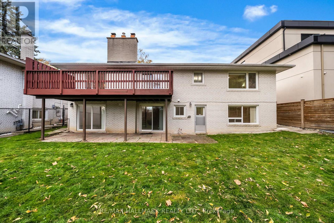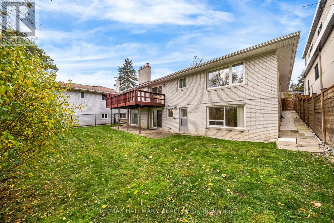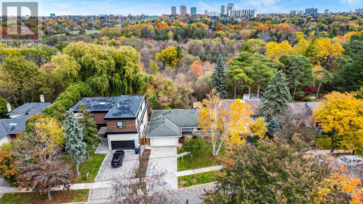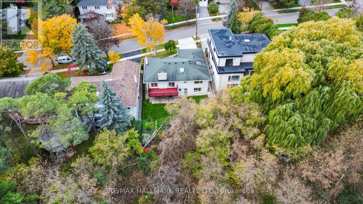109 Banstock Drive Toronto, Ontario M2K 2H7
$1,999,900
Welcome to 109 Banstock Drive, a rare ranch-style bungalow nestled on a picturesque ravine lot in the heart of Bayview Woods. This beautifully maintained home perfectly blends natural serenity with modern comfort, offering thoughtful updates throughout. As you step inside, gleaming hardwood floors and an open-concept living and dining area create a sense of warmth and space. The inviting fireplace and expansive windows frame views of the changing leaves along the ravine while a walkout to the balcony provides the perfect vantage point to take in the lush yard and the vibrant seasonal colours beyond. The updated kitchen is designed for both everyday living and entertaining, featuring stone countertops, stainless steel appliances, a breakfast bar, and abundant cabinetry. Your main floor offers three generous bedrooms, including a serene primary suite overlooking the ravine, complete with a double closet and updated four-piece ensuite. Two additional bedrooms and a second four-piece bath complete this level. Recent improvements, including added insulation and upgraded windows, ensure year-round comfort and efficiency. The lower level extends the home's versatility with a separate entrance, ideal for an in-law suite or additional living space. A spacious recreation room with walkout to the backyard patio provides a comfortable gathering area, while a second kitchen with stone countertops and stainless steel appliances, an additional bedroom, office, and updated three-piece bath complete this level. Set on a generous ravine lot surrounded by mature trees, this property offers privacy, tranquility, and a front-row seat to nature's beauty - from the vibrant hues of fall to the peaceful greenery of summer. 109 Banstock Drive is a special opportunity to own a home that captures the best of Bayview Woods living. (id:60365)
Property Details
| MLS® Number | C12492598 |
| Property Type | Single Family |
| Community Name | Bayview Woods-Steeles |
| AmenitiesNearBy | Park, Public Transit, Schools |
| CommunityFeatures | Community Centre |
| Features | Ravine, Carpet Free |
| ParkingSpaceTotal | 4 |
| Structure | Patio(s), Porch, Deck |
Building
| BathroomTotal | 3 |
| BedroomsAboveGround | 3 |
| BedroomsBelowGround | 2 |
| BedroomsTotal | 5 |
| Amenities | Fireplace(s) |
| Appliances | Oven - Built-in, Central Vacuum |
| ArchitecturalStyle | Bungalow |
| BasementDevelopment | Finished |
| BasementFeatures | Walk Out, Separate Entrance |
| BasementType | N/a (finished), N/a |
| ConstructionStyleAttachment | Detached |
| CoolingType | Central Air Conditioning |
| ExteriorFinish | Brick, Stone |
| FireplacePresent | Yes |
| FireplaceTotal | 2 |
| FlooringType | Tile, Laminate, Hardwood |
| FoundationType | Unknown |
| HeatingFuel | Natural Gas |
| HeatingType | Forced Air |
| StoriesTotal | 1 |
| SizeInterior | 1500 - 2000 Sqft |
| Type | House |
| UtilityWater | Municipal Water |
Parking
| Attached Garage | |
| Garage |
Land
| Acreage | No |
| LandAmenities | Park, Public Transit, Schools |
| Sewer | Sanitary Sewer |
| SizeDepth | 120 Ft ,4 In |
| SizeFrontage | 63 Ft ,2 In |
| SizeIrregular | 63.2 X 120.4 Ft |
| SizeTotalText | 63.2 X 120.4 Ft |
Rooms
| Level | Type | Length | Width | Dimensions |
|---|---|---|---|---|
| Basement | Kitchen | 3.48 m | 2.72 m | 3.48 m x 2.72 m |
| Basement | Office | 4.29 m | 4.01 m | 4.29 m x 4.01 m |
| Basement | Bedroom 4 | 4.65 m | 3.19 m | 4.65 m x 3.19 m |
| Basement | Bathroom | Measurements not available | ||
| Basement | Other | 4.06 m | 2.67 m | 4.06 m x 2.67 m |
| Basement | Laundry Room | 3.12 m | 2.45 m | 3.12 m x 2.45 m |
| Basement | Recreational, Games Room | 7.59 m | 7.13 m | 7.59 m x 7.13 m |
| Main Level | Foyer | 6.18 m | 4.03 m | 6.18 m x 4.03 m |
| Main Level | Living Room | 7.54 m | 7.05 m | 7.54 m x 7.05 m |
| Main Level | Dining Room | 7.54 m | 7.05 m | 7.54 m x 7.05 m |
| Main Level | Kitchen | 5.5 m | 3.33 m | 5.5 m x 3.33 m |
| Main Level | Primary Bedroom | 4.52 m | 4.04 m | 4.52 m x 4.04 m |
| Main Level | Bathroom | Measurements not available | ||
| Main Level | Bedroom 2 | 4.02 m | 3.34 m | 4.02 m x 3.34 m |
| Main Level | Bedroom 3 | 3.65 m | 3.02 m | 3.65 m x 3.02 m |
| Main Level | Bathroom | Measurements not available |
Jamie Dempster
Broker
685 Sheppard Ave E #401
Toronto, Ontario M2K 1B6

