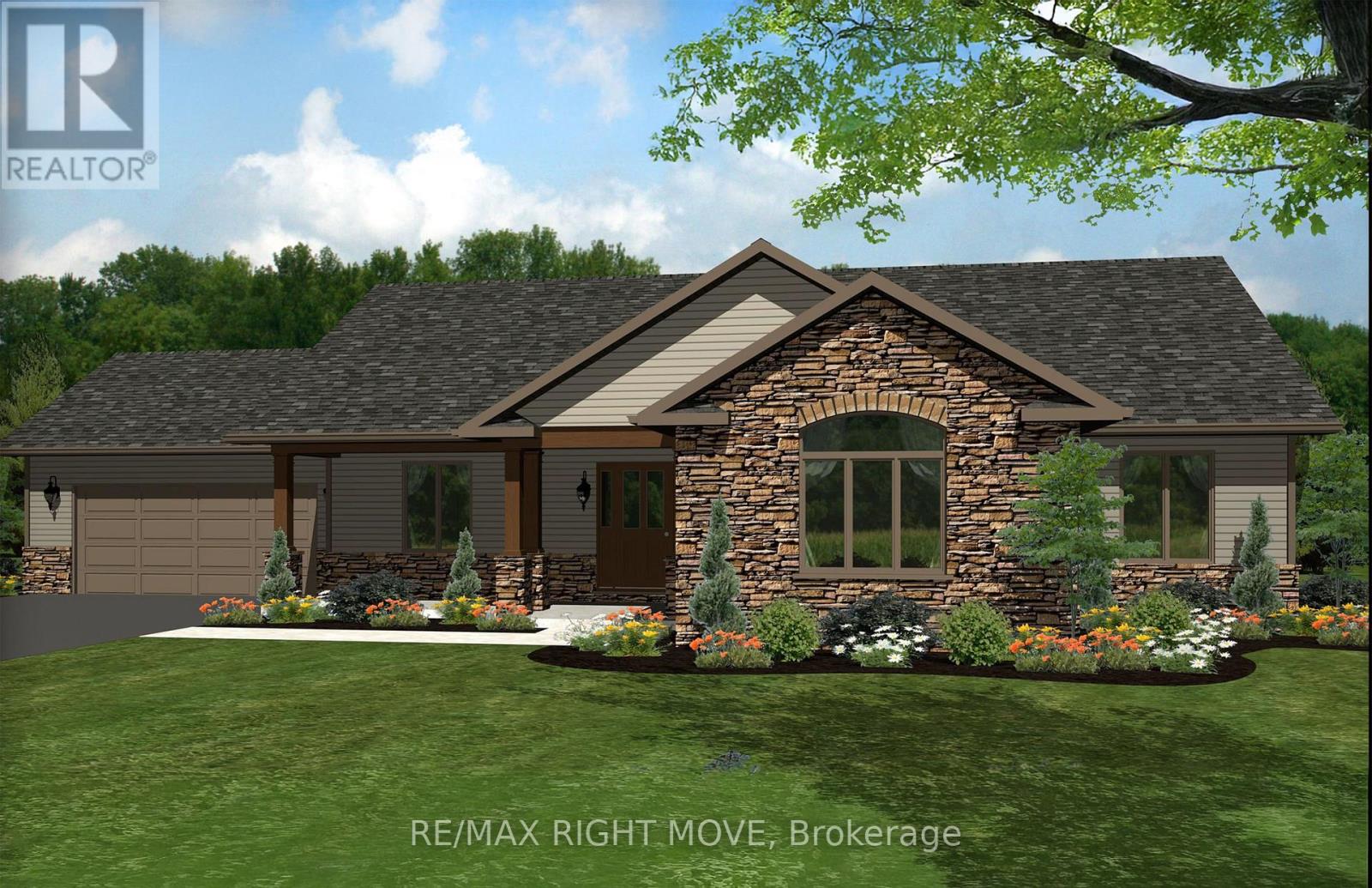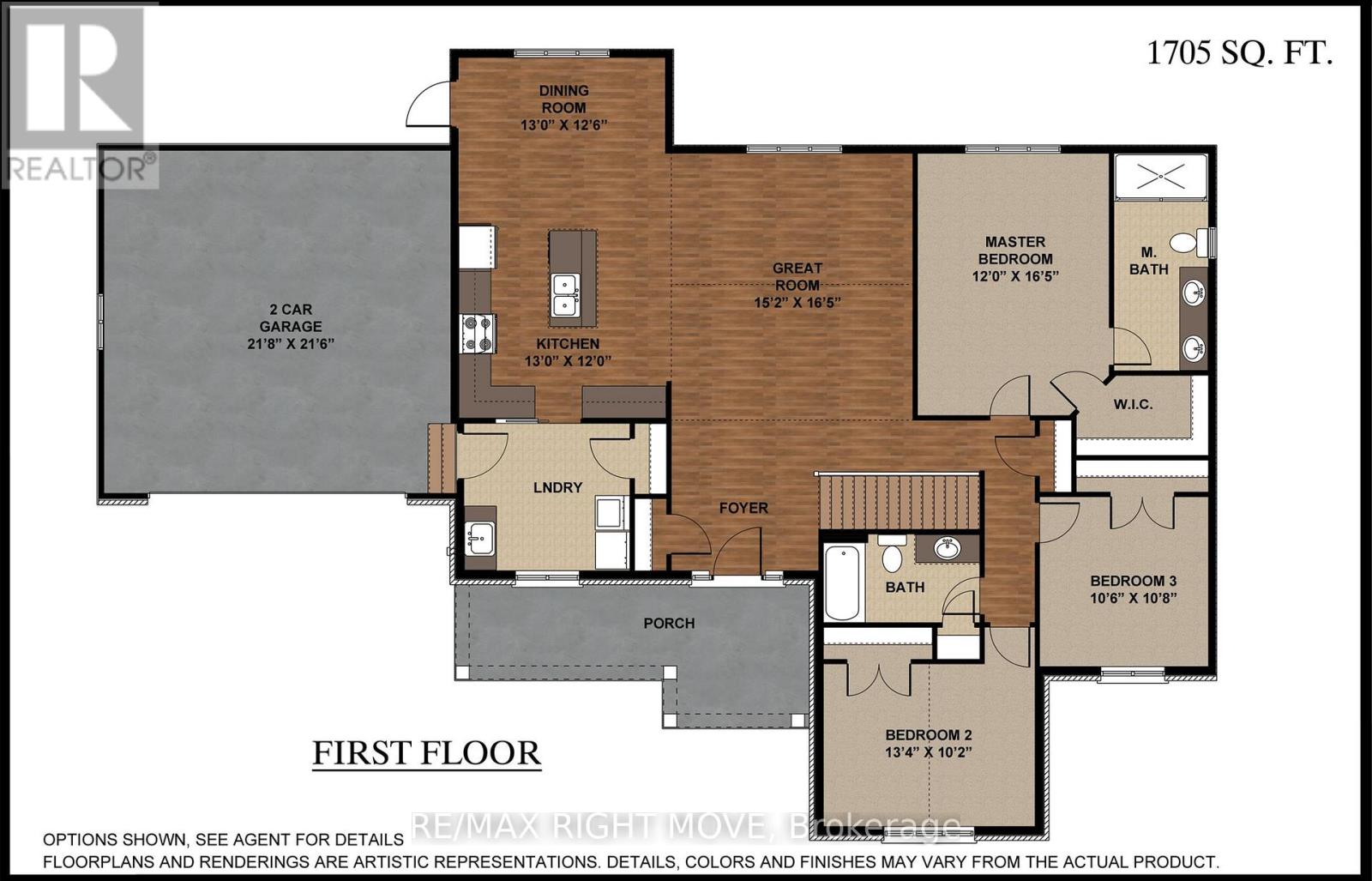1914 Rudolph Court Severn, Ontario L3V 7A6
$1,200,000
Welcome to Glen Oak Estates, a stunning new estate subdivision coming in 2026 in Marchmont. Phase 1 is now available for purchase! With only 19 large lots in total, 15 are currently still available. All models are upgraded, featuring 9-foot ceilings on the main level, quartz countertops throughout, engineered hardwood and tile in common areas, and carpet in the bedrooms. Enjoy the comfort of natural gas forced-air heating, elegant stone front skirts, and Bell Fibre or Rogers internet options. Each home includes a double garage, with the option to upgrade to a 3-car garage for $45,000 or expand it further. Any model can be built on any lot, with walkout lots available. This model, "The Northridge," boasts 3 bedrooms, 2 bathrooms, an open-concept great room, a walk in closet, a 4-piece en-suite with a shower, main-floor laundry, and a covered porch. Built by one of the most reputable builders in the area, possession is available after July 2026. Upgrades are available to make your home uniquely yours. Don't miss your chance-make an offer now before these homes are gone! A full package is available upon request. Price includes lot premium. (id:60365)
Property Details
| MLS® Number | S12492854 |
| Property Type | Single Family |
| Community Name | Marchmont |
| Features | Sloping, Level |
| ParkingSpaceTotal | 8 |
Building
| BathroomTotal | 3 |
| BedroomsAboveGround | 3 |
| BedroomsTotal | 3 |
| Age | New Building |
| ArchitecturalStyle | Bungalow |
| BasementDevelopment | Unfinished |
| BasementType | Full (unfinished) |
| ConstructionStyleAttachment | Detached |
| CoolingType | None, Air Exchanger |
| ExteriorFinish | Stone, Vinyl Siding |
| FireProtection | Smoke Detectors |
| FoundationType | Poured Concrete |
| HalfBathTotal | 1 |
| HeatingFuel | Natural Gas |
| HeatingType | Forced Air |
| StoriesTotal | 1 |
| SizeInterior | 1500 - 2000 Sqft |
| Type | House |
| UtilityWater | Drilled Well |
Parking
| Attached Garage | |
| Garage |
Land
| Acreage | No |
| Sewer | Septic System |
| SizeDepth | 227 Ft ,1 In |
| SizeFrontage | 141 Ft ,10 In |
| SizeIrregular | 141.9 X 227.1 Ft |
| SizeTotalText | 141.9 X 227.1 Ft|1/2 - 1.99 Acres |
| ZoningDescription | Ru |
Rooms
| Level | Type | Length | Width | Dimensions |
|---|---|---|---|---|
| Main Level | Bathroom | 2.44 m | 1.83 m | 2.44 m x 1.83 m |
| Main Level | Kitchen | 3.96 m | 3.66 m | 3.96 m x 3.66 m |
| Main Level | Dining Room | 3.96 m | 3.84 m | 3.96 m x 3.84 m |
| Main Level | Great Room | 5.02 m | 4.63 m | 5.02 m x 4.63 m |
| Main Level | Primary Bedroom | 5.02 m | 3.96 m | 5.02 m x 3.96 m |
| Main Level | Bedroom | 3.78 m | 3.17 m | 3.78 m x 3.17 m |
| Main Level | Bathroom | 3.04 m | 1.83 m | 3.04 m x 1.83 m |
| Main Level | Bedroom 2 | 4.08 m | 3.11 m | 4.08 m x 3.11 m |
| Main Level | Bedroom | 3.23 m | 3.29 m | 3.23 m x 3.29 m |
Utilities
| Cable | Installed |
| Electricity | Installed |
https://www.realtor.ca/real-estate/29049967/1914-rudolph-court-severn-marchmont-marchmont
Daniel Stoutt
Broker
97 Neywash St Box 2118
Orillia, Ontario L3V 6R9
Steve Stoutt
Broker
97 Neywash St Box 2118
Orillia, Ontario L3V 6R9





