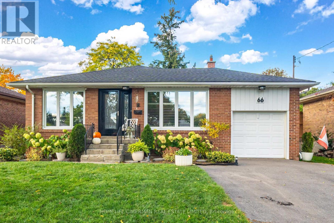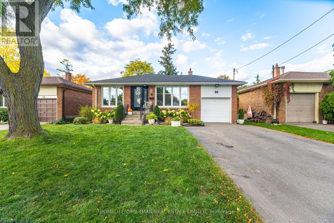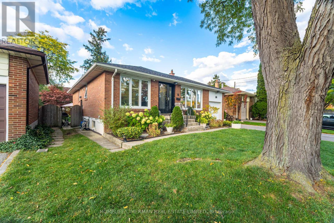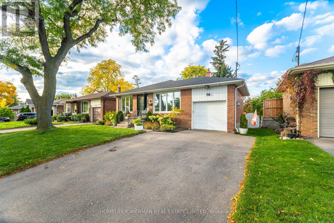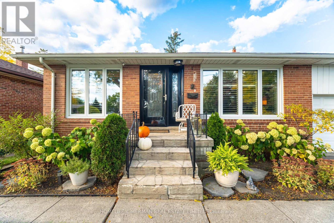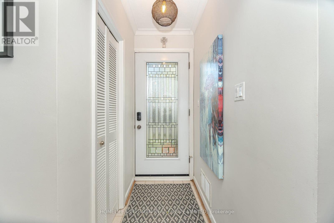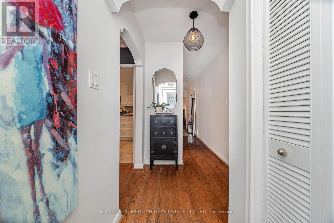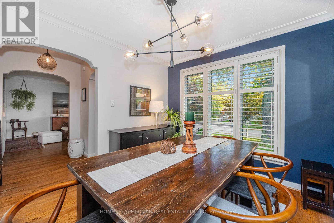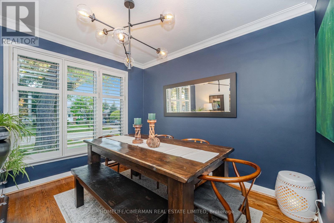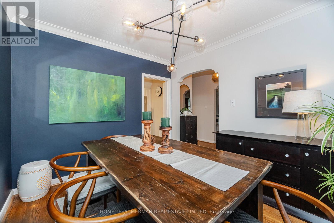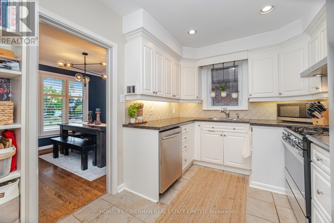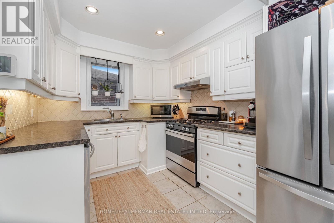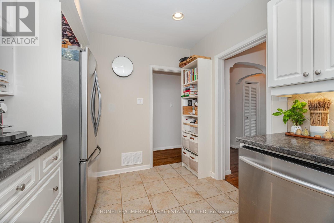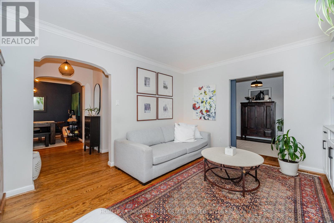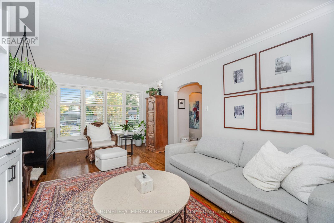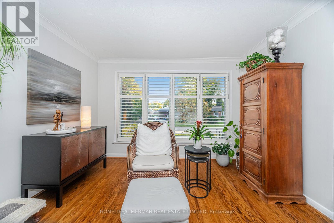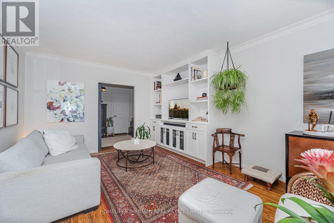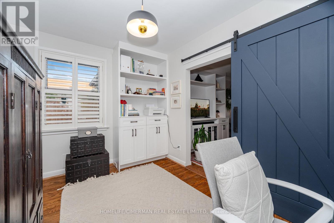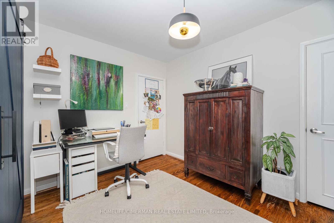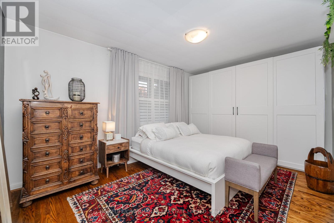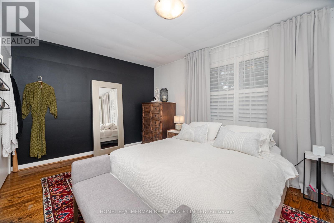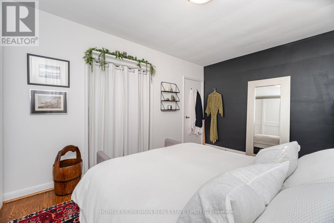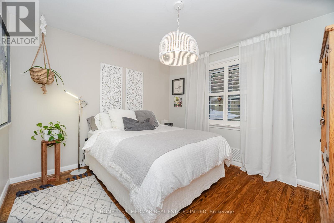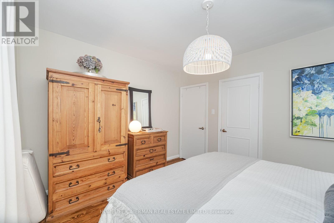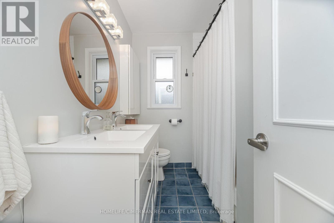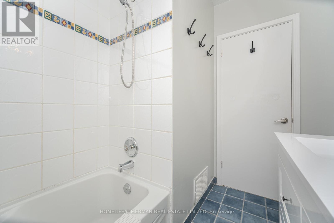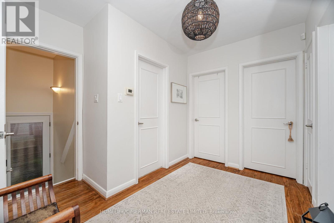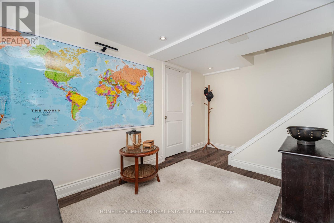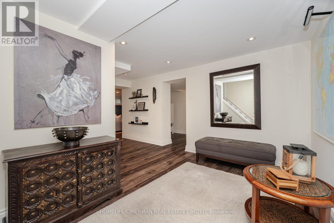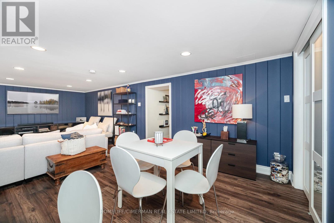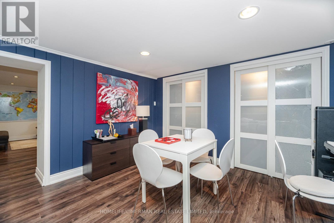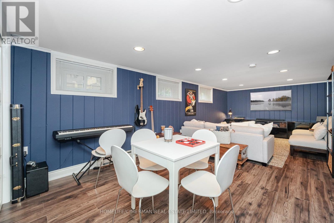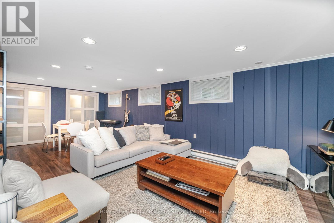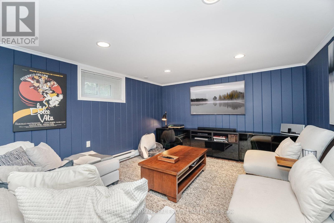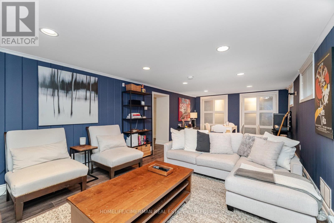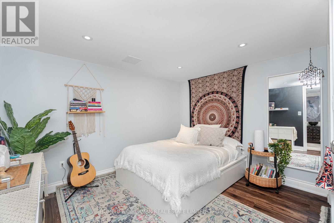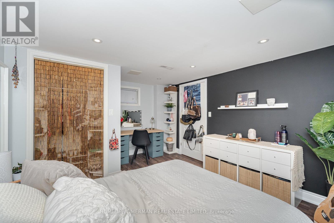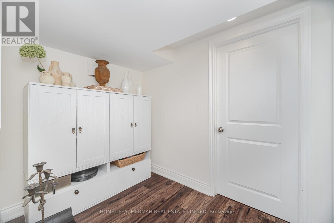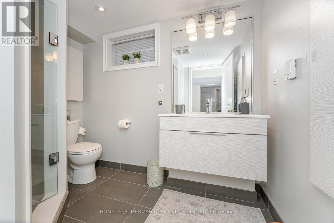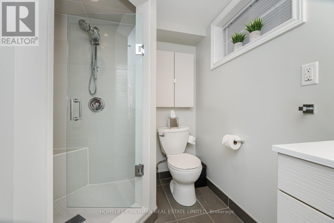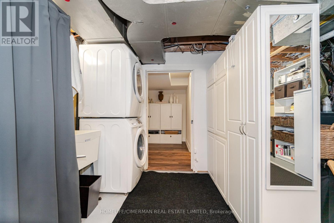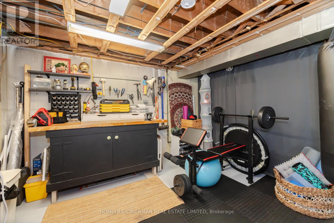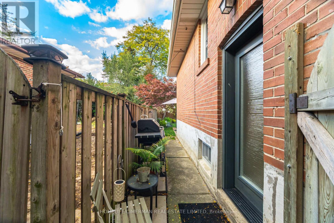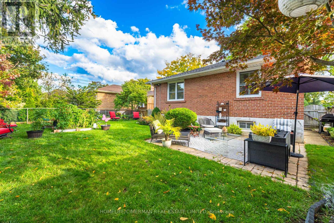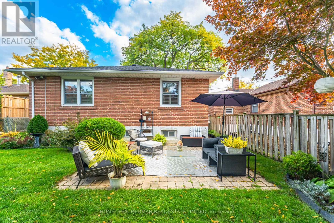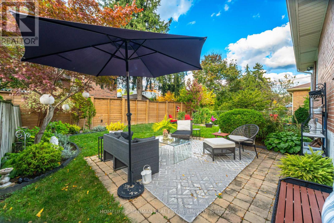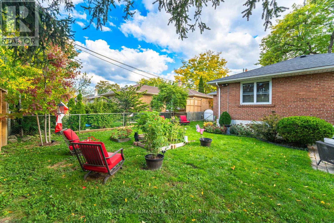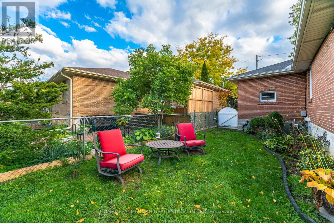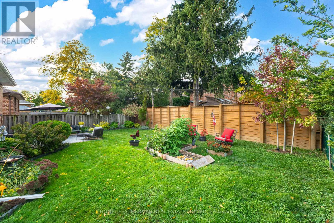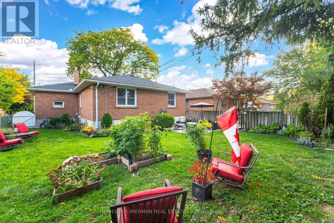66 Mooreshead Drive Toronto, Ontario M9C 2S3
$1,249,999
This beautifully maintained bungalow in Bloordale Gardens combines classic mid-century charm with thoughtful updates throughout. This 3+1 bedroom home sits on a large 50' x 110' lot with fenced yard and well established perennial garden that offers beauty and tranquility year round. Featuring original hardwood floors, California shutters, main floor washroom with double vanity, tiple pane windows, and ample built-in storage. This home is both stylish, functional, and ideal for everyday living/entertaining. Lower level has a large media room, 3 piece bath with heated floor, pantry with built-in shelving, laundry room and workshop/workout room. A truly special home close to great schools, parks, shopping and transit. (id:60365)
Property Details
| MLS® Number | W12492936 |
| Property Type | Single Family |
| Community Name | Etobicoke West Mall |
| AmenitiesNearBy | Hospital, Park, Place Of Worship, Public Transit |
| EquipmentType | Water Heater |
| ParkingSpaceTotal | 3 |
| RentalEquipmentType | Water Heater |
| Structure | Patio(s), Porch |
Building
| BathroomTotal | 2 |
| BedroomsAboveGround | 3 |
| BedroomsBelowGround | 1 |
| BedroomsTotal | 4 |
| Appliances | Garage Door Opener Remote(s), All, Dishwasher, Dryer, Stove, Washer, Refrigerator |
| ArchitecturalStyle | Bungalow |
| BasementDevelopment | Finished |
| BasementType | N/a (finished) |
| ConstructionStyleAttachment | Detached |
| CoolingType | Central Air Conditioning, Air Exchanger |
| ExteriorFinish | Brick |
| FireProtection | Alarm System, Monitored Alarm |
| FlooringType | Hardwood, Ceramic, Laminate |
| FoundationType | Block |
| HeatingFuel | Natural Gas |
| HeatingType | Forced Air |
| StoriesTotal | 1 |
| SizeInterior | 1100 - 1500 Sqft |
| Type | House |
| UtilityWater | Municipal Water |
Parking
| Attached Garage | |
| Garage |
Land
| Acreage | No |
| LandAmenities | Hospital, Park, Place Of Worship, Public Transit |
| LandscapeFeatures | Landscaped |
| Sewer | Sanitary Sewer |
| SizeDepth | 110 Ft |
| SizeFrontage | 50 Ft |
| SizeIrregular | 50 X 110 Ft |
| SizeTotalText | 50 X 110 Ft |
Rooms
| Level | Type | Length | Width | Dimensions |
|---|---|---|---|---|
| Basement | Recreational, Games Room | 7.71 m | 3.65 m | 7.71 m x 3.65 m |
| Basement | Utility Room | 5.62 m | 4.23 m | 5.62 m x 4.23 m |
| Basement | Pantry | 2.08 m | 1.04 m | 2.08 m x 1.04 m |
| Main Level | Living Room | 5.56 m | 3.67 m | 5.56 m x 3.67 m |
| Main Level | Dining Room | 3.28 m | 2.95 m | 3.28 m x 2.95 m |
| Main Level | Kitchen | 3.73 m | 2.64 m | 3.73 m x 2.64 m |
| Main Level | Primary Bedroom | 4.77 m | 3.27 m | 4.77 m x 3.27 m |
| Main Level | Bedroom 2 | 3.72 m | 3.27 m | 3.72 m x 3.27 m |
| Main Level | Bedroom 3 | 3.67 m | 2.75 m | 3.67 m x 2.75 m |
| Main Level | Bedroom 4 | 4.08 m | 3.43 m | 4.08 m x 3.43 m |
Saverio Schipani
Salesperson
909 Bloor Street West
Toronto, Ontario M6H 1L2

