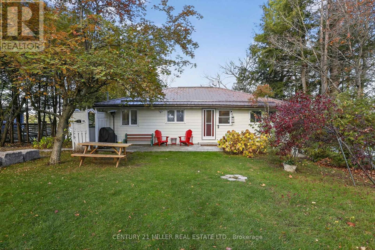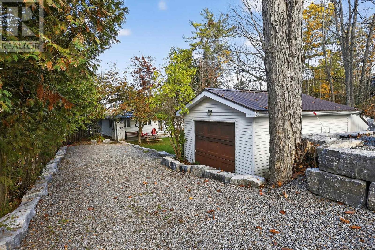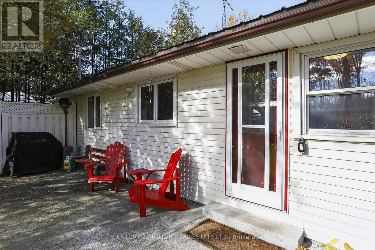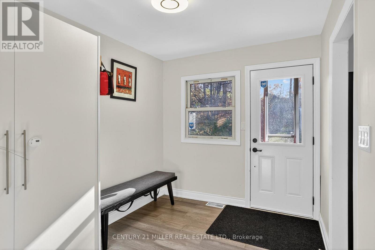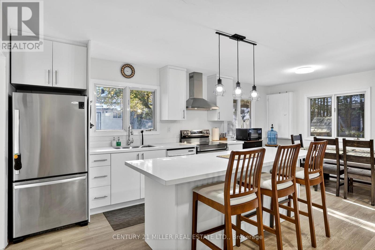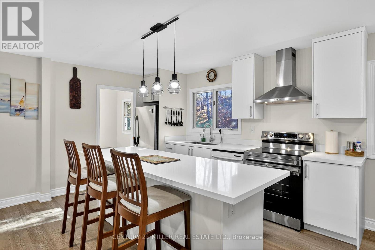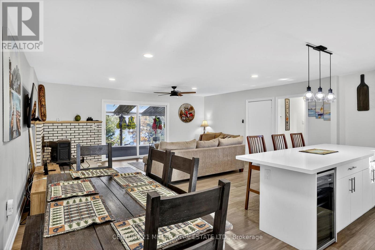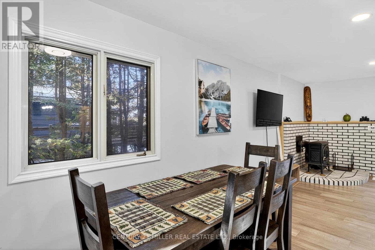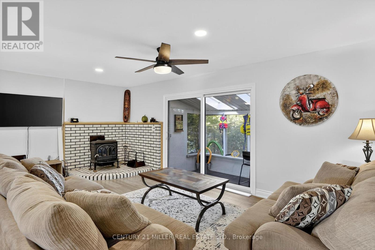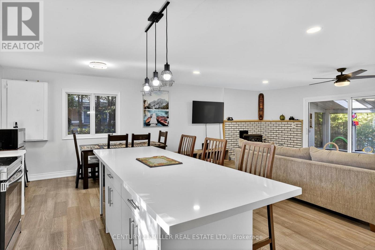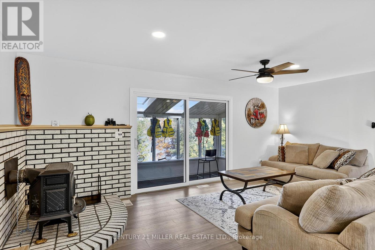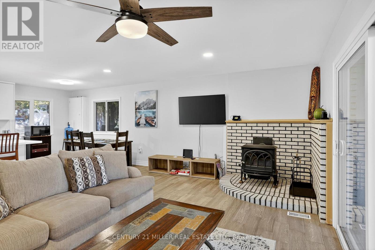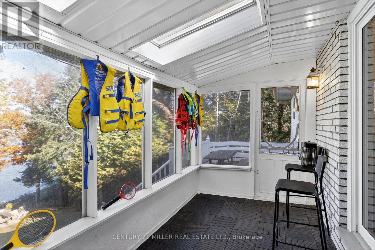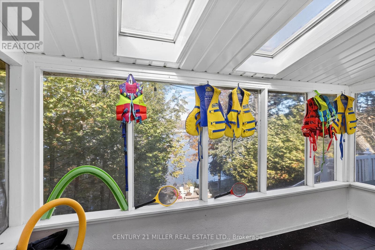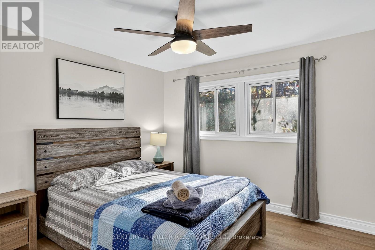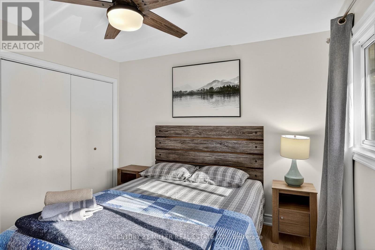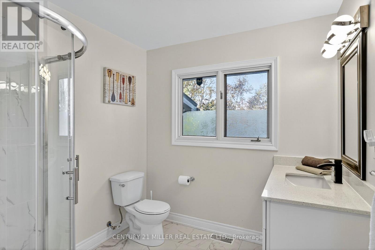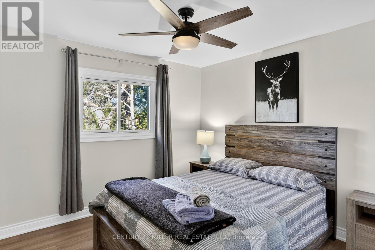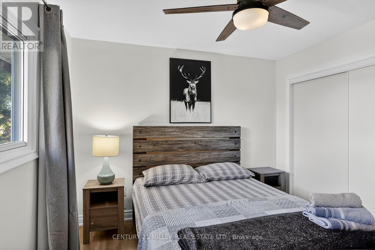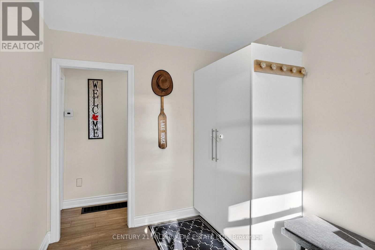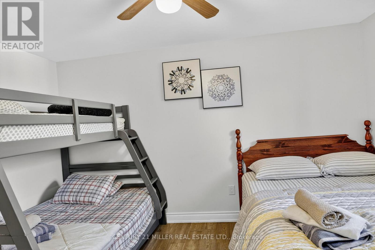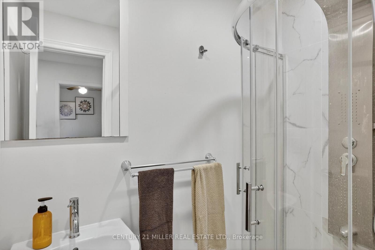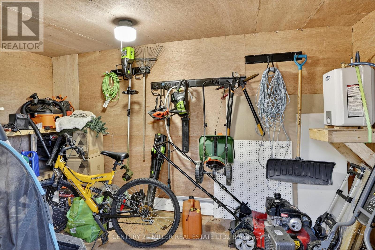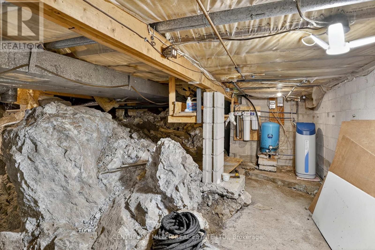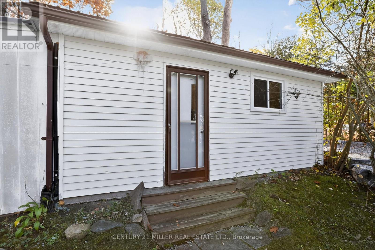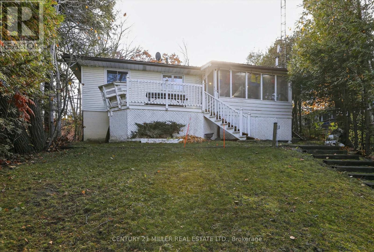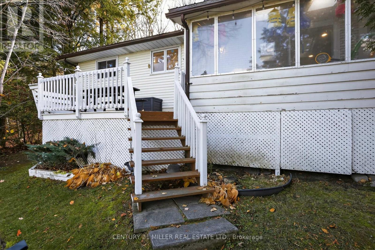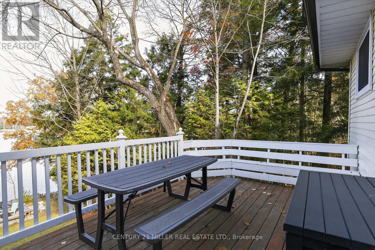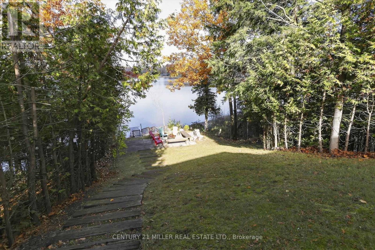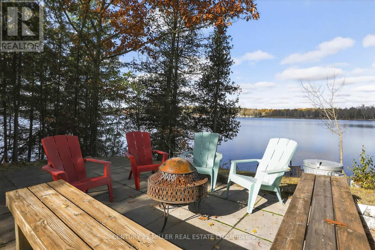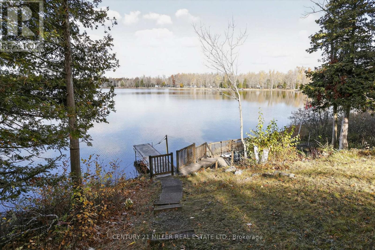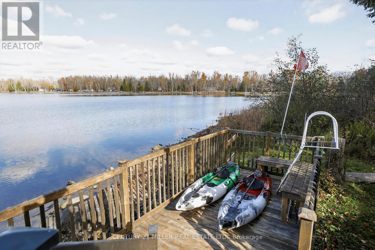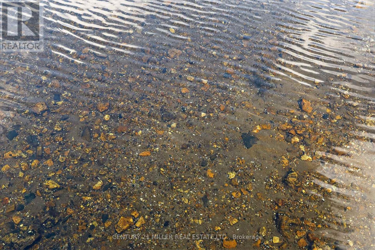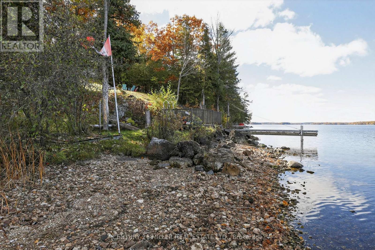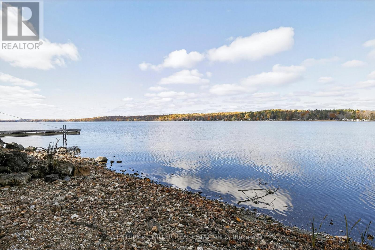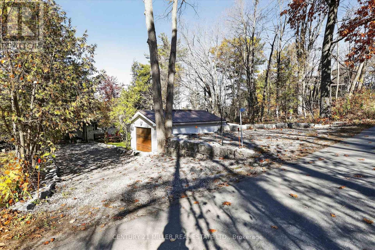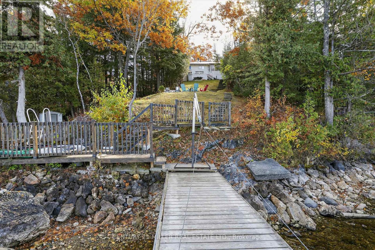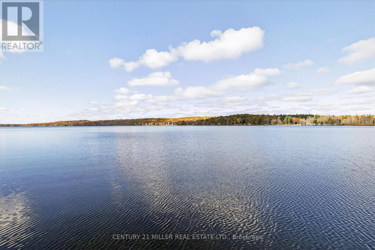3 Bedroom
3 Bathroom
700 - 1100 sqft
Bungalow
Fireplace
None
Forced Air
Waterfront
$785,000
Experience lakeside living at its finest with this exceptional 2-bedroom bungalow on the tranquil shores of Crowe Lake. Framed by breathtaking sunset views and a beautifully tiered front yard, this property offers an unmatched blend of comfort, charm, and convenience in a truly picturesque setting. Step inside to discover a thoughtfully updated interior, where modern finishes complement cozy cottage warmth. The open-concept living and dining area features a wood stove for those cool evenings, a propane furnace for year-round comfort, and a seamless flow into the sunroom, which captures panoramic views of the lake. Step out onto the rear deck to unwind or entertain while taking in the serene waterfront backdrop. The property also includes a charming 1-bedroom bunkie/guesthouse, complete with a 3-piece bathroom-ideal for family, guests, or potential rental income. Enjoy prime waterfront access to the Crowe Lake sandbar, offering endless opportunities for boating, swimming, and fishing. A metal dock with a cable hoisting kit makes lake life effortless, while ample car parking provides convenience for hosting. This well-maintained, four-season retreat comes fully furnished and equipped with kayaks, allowing you to settle in and start enjoying cottage life immediately. Recent renovations include new hardwood flooring, a 200-amp electrical panel, and a new UV water purification system and well pump, ensuring peace of mind and modern living standards. Practical comforts such as municipal road garbage pickup, seasonal snow removal, and a low-maintenance lot make this property as functional as it is beautiful. Don't miss this rare opportunity to own a turnkey waterfront sanctuary where nature, luxury, and lifestyle converge. Schedule a private viewing today and experience the effortless elegance of Crowe Lake living.(Please note: Lot measurements to be verified.) (id:60365)
Property Details
|
MLS® Number
|
X12492982 |
|
Property Type
|
Single Family |
|
Community Name
|
Marmora Ward |
|
Easement
|
Unknown |
|
EquipmentType
|
Water Heater - Gas, Propane Tank, Water Heater |
|
Features
|
Irregular Lot Size, Sloping |
|
ParkingSpaceTotal
|
6 |
|
RentalEquipmentType
|
Water Heater - Gas, Propane Tank, Water Heater |
|
Structure
|
Deck, Outbuilding, Dock |
|
ViewType
|
View, Direct Water View |
|
WaterFrontType
|
Waterfront |
Building
|
BathroomTotal
|
3 |
|
BedroomsAboveGround
|
2 |
|
BedroomsBelowGround
|
1 |
|
BedroomsTotal
|
3 |
|
Age
|
31 To 50 Years |
|
Amenities
|
Fireplace(s) |
|
Appliances
|
Water Heater, Water Purifier, Dishwasher, Dryer, Furniture, Microwave, Stove, Washer, Refrigerator |
|
ArchitecturalStyle
|
Bungalow |
|
BasementType
|
Crawl Space |
|
ConstructionStyleAttachment
|
Detached |
|
CoolingType
|
None |
|
ExteriorFinish
|
Vinyl Siding |
|
FireProtection
|
Smoke Detectors |
|
FireplacePresent
|
Yes |
|
FlooringType
|
Hardwood, Ceramic |
|
FoundationType
|
Concrete, Stone |
|
HeatingFuel
|
Natural Gas |
|
HeatingType
|
Forced Air |
|
StoriesTotal
|
1 |
|
SizeInterior
|
700 - 1100 Sqft |
|
Type
|
House |
|
UtilityWater
|
Drilled Well |
Parking
Land
|
AccessType
|
Year-round Access, Private Docking |
|
Acreage
|
No |
|
Sewer
|
Septic System |
|
SizeDepth
|
254 Ft |
|
SizeFrontage
|
50 Ft |
|
SizeIrregular
|
50 X 254 Ft |
|
SizeTotalText
|
50 X 254 Ft |
|
SoilType
|
Mixed Soil, Rocky |
Rooms
| Level |
Type |
Length |
Width |
Dimensions |
|
Ground Level |
Dining Room |
7.62 m |
5.97 m |
7.62 m x 5.97 m |
|
Ground Level |
Family Room |
7.62 m |
5.97 m |
7.62 m x 5.97 m |
|
Ground Level |
Kitchen |
7.62 m |
5.97 m |
7.62 m x 5.97 m |
|
Ground Level |
Foyer |
3.2 m |
2.43 m |
3.2 m x 2.43 m |
|
Ground Level |
Sunroom |
4.14 m |
2.04 m |
4.14 m x 2.04 m |
|
Ground Level |
Primary Bedroom |
3.35 m |
3.35 m |
3.35 m x 3.35 m |
|
Ground Level |
Bedroom 2 |
3.35 m |
3.35 m |
3.35 m x 3.35 m |
|
Ground Level |
Bathroom |
3.38 m |
2.28 m |
3.38 m x 2.28 m |
Utilities
|
Wireless
|
Available |
|
Electricity Connected
|
Connected |
https://www.realtor.ca/real-estate/29050187/733-marble-point-road-marmora-and-lake-marmora-ward-marmora-ward

