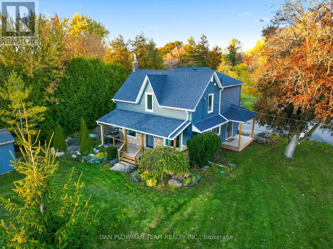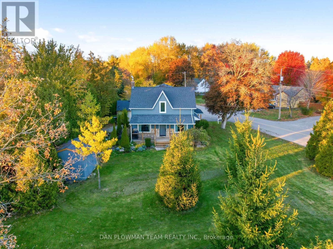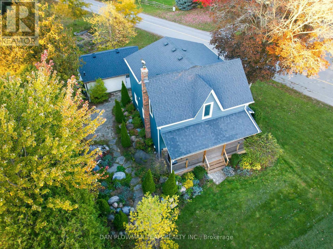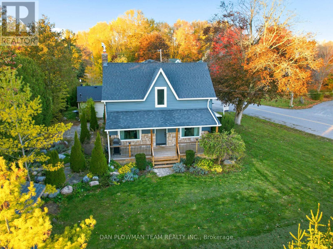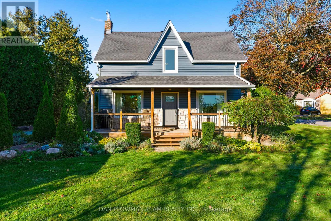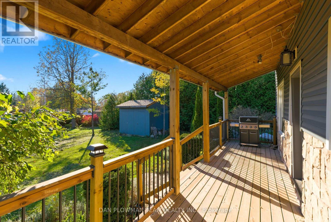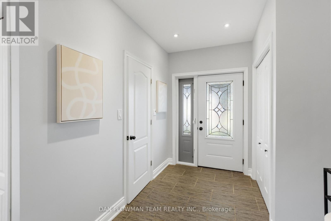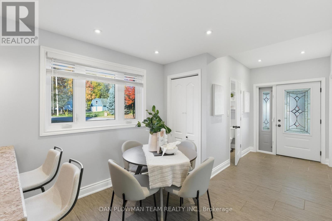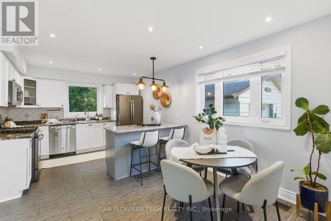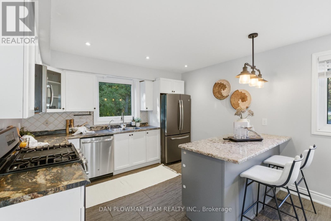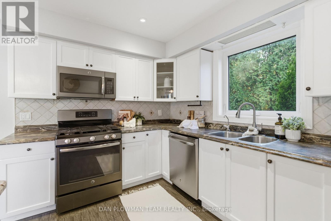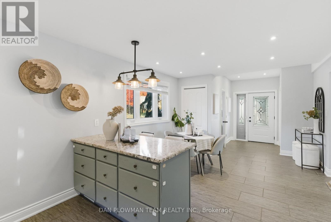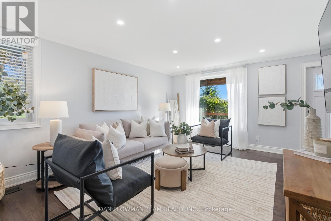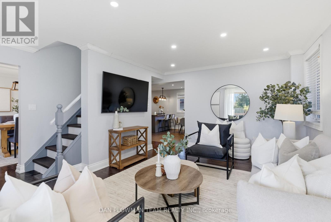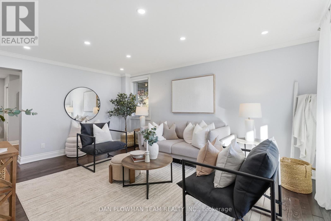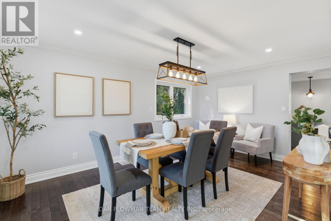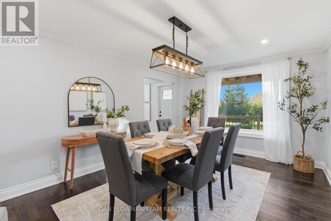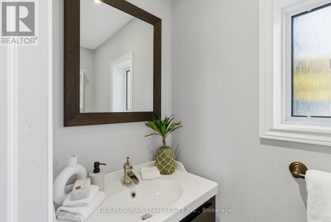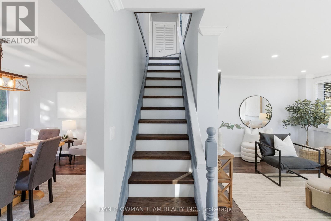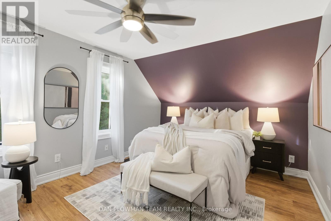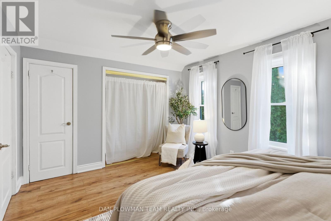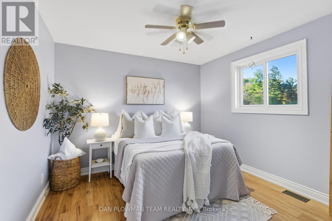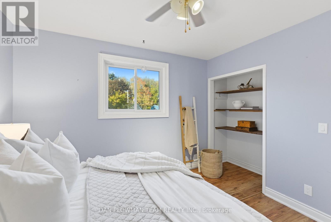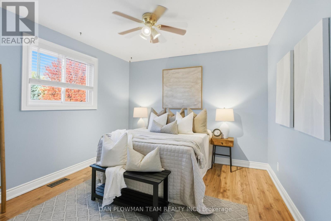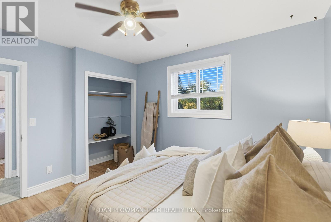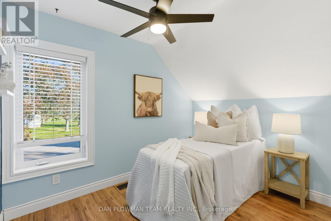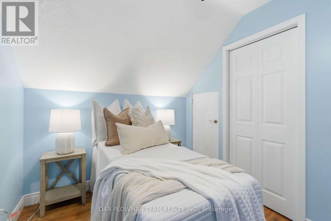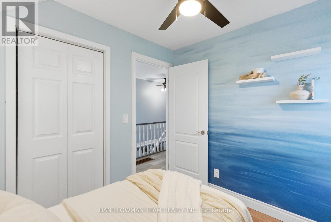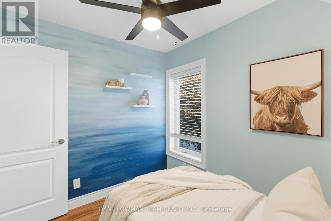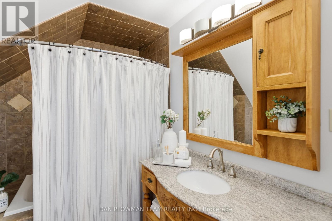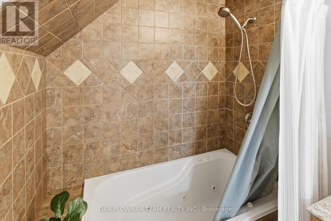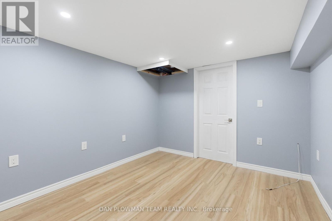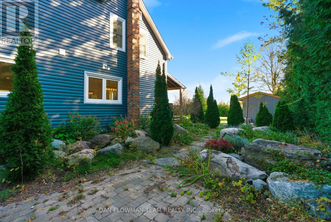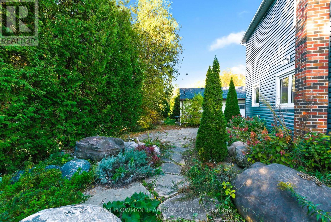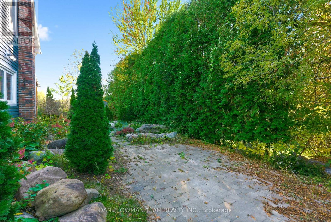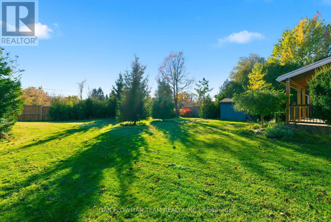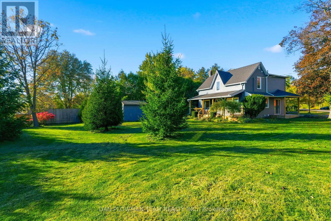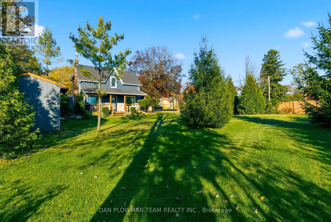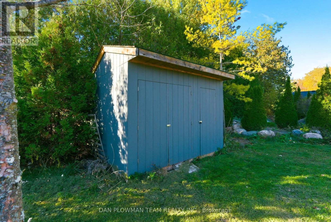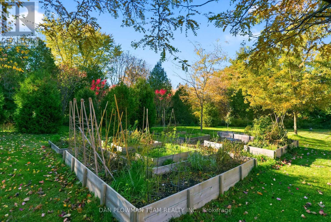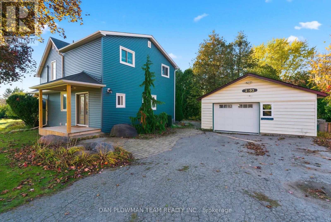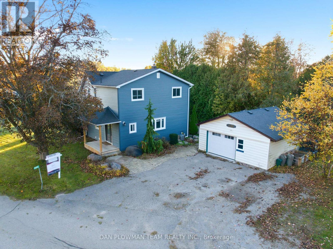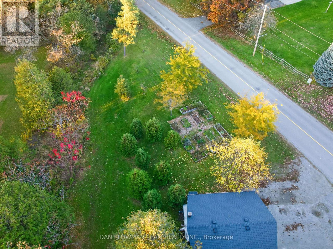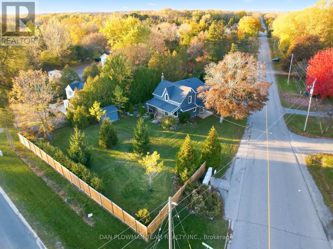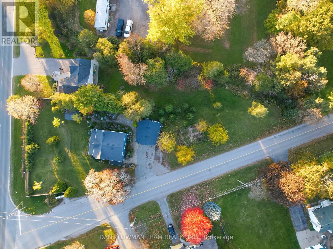2502 Rundle Road Clarington, Ontario L1C 3K7
$700,000
This Beautifully Maintained 4-Bedroom Detached Home Offers Comfort, Space, And Modern Upgrades Throughout.The Bright, Family-Sized Eat-In Kitchen Is Perfect For Gatherings, While The Large Dining Room Showcases Elegant Crown Moulding, Pot Lights, And Gleaming Hardwood Floors - Ideal For Entertaining. Relax In The Sun-Filled Living Room, Complete With Pot Lighting, Hardwood Floors And Plenty Of Space For The Whole Family To Unwind. Each Bedroom Features Laminate Flooring, Providing A Warm And Easy-Care Finish For Family Living. The Property Also Includes A Detached Garage With Heat And Hydro, New Concrete Pad, Perfect For A Workshop Or Hobby Space.There Is A Finished Office Space/Rec Room On The Lower Level With Laminate Flooring. Set On A Generous Lot, This Home Is Just Minutes From All Amenities. Pride Of Ownership Shines Through With Numerous Updates, Including Windows, Shingles, Insulation, And Siding. Move-In Ready And Full Of Charm - This Is The Perfect Place To Call Home! (id:60365)
Open House
This property has open houses!
11:00 am
Ends at:1:00 pm
11:00 am
Ends at:1:00 pm
Property Details
| MLS® Number | E12493218 |
| Property Type | Single Family |
| Community Name | Rural Clarington |
| EquipmentType | Water Heater |
| ParkingSpaceTotal | 5 |
| RentalEquipmentType | Water Heater |
Building
| BathroomTotal | 2 |
| BedroomsAboveGround | 4 |
| BedroomsTotal | 4 |
| Appliances | Water Heater, Dishwasher, Dryer, Stove, Washer, Water Softener, Window Coverings, Refrigerator |
| BasementDevelopment | Partially Finished |
| BasementType | N/a (partially Finished) |
| ConstructionStyleAttachment | Detached |
| CoolingType | Central Air Conditioning |
| ExteriorFinish | Vinyl Siding |
| FlooringType | Ceramic, Hardwood, Laminate |
| FoundationType | Unknown |
| HalfBathTotal | 1 |
| HeatingFuel | Natural Gas |
| HeatingType | Forced Air |
| StoriesTotal | 2 |
| SizeInterior | 1500 - 2000 Sqft |
| Type | House |
| UtilityWater | Unknown |
Parking
| Detached Garage | |
| Garage |
Land
| Acreage | No |
| Sewer | Septic System |
| SizeDepth | 319 Ft ,4 In |
| SizeFrontage | 124 Ft ,8 In |
| SizeIrregular | 124.7 X 319.4 Ft ; 48.05x170.34x3.5x149x115.7x18.29x319.4 |
| SizeTotalText | 124.7 X 319.4 Ft ; 48.05x170.34x3.5x149x115.7x18.29x319.4 |
Rooms
| Level | Type | Length | Width | Dimensions |
|---|---|---|---|---|
| Basement | Office | 3.99 m | 3.01 m | 3.99 m x 3.01 m |
| Main Level | Kitchen | 5.54 m | 3.55 m | 5.54 m x 3.55 m |
| Main Level | Living Room | 5.11 m | 3.61 m | 5.11 m x 3.61 m |
| Main Level | Dining Room | 5.03 m | 3.19 m | 5.03 m x 3.19 m |
| Main Level | Primary Bedroom | 3.99 m | 3.01 m | 3.99 m x 3.01 m |
| Main Level | Bedroom 2 | 3.69 m | 3.44 m | 3.69 m x 3.44 m |
| Main Level | Bedroom 3 | 3.46 m | 3.45 m | 3.46 m x 3.45 m |
| Main Level | Bedroom 4 | 3.09 m | 2.42 m | 3.09 m x 2.42 m |
https://www.realtor.ca/real-estate/29050224/2502-rundle-road-clarington-rural-clarington
Dan Plowman
Salesperson
800 King St West
Oshawa, Ontario L1J 2L5

