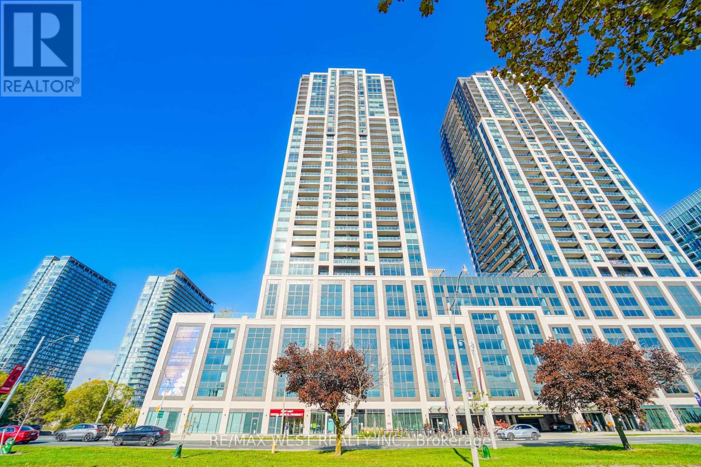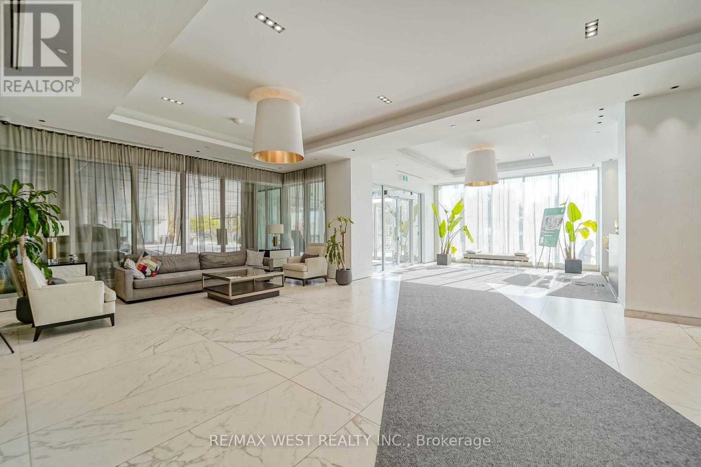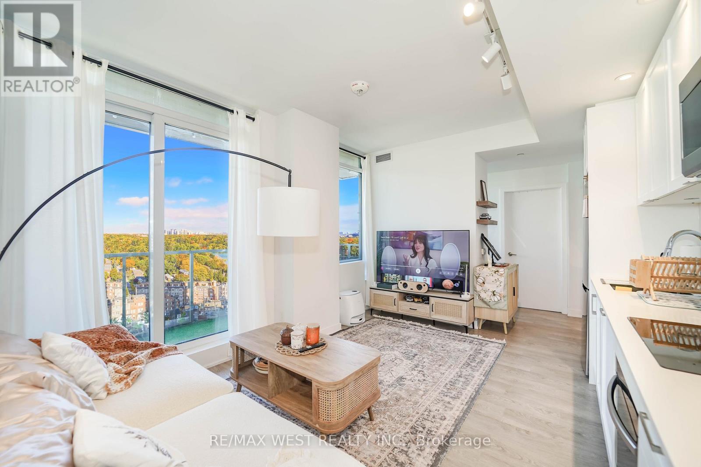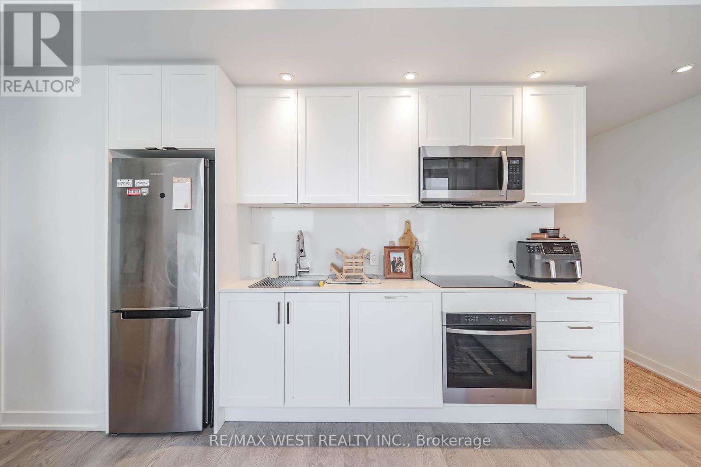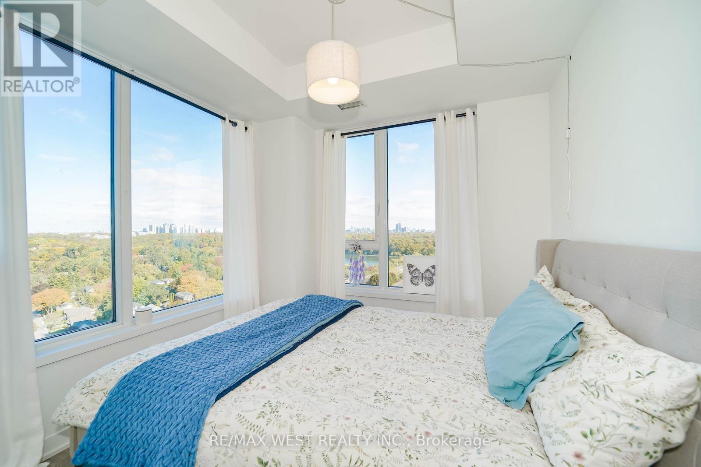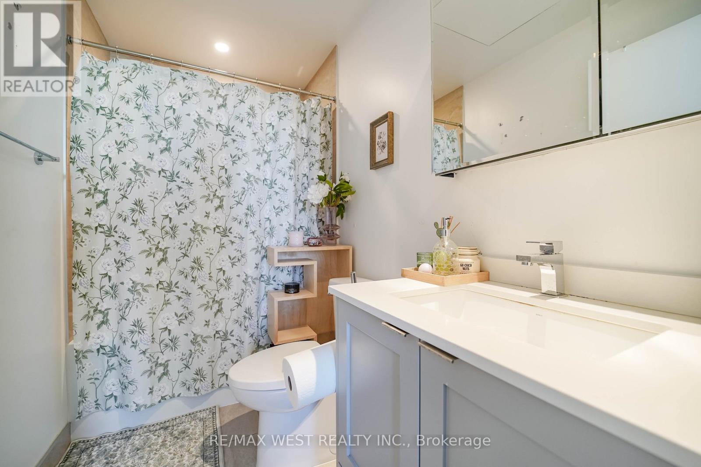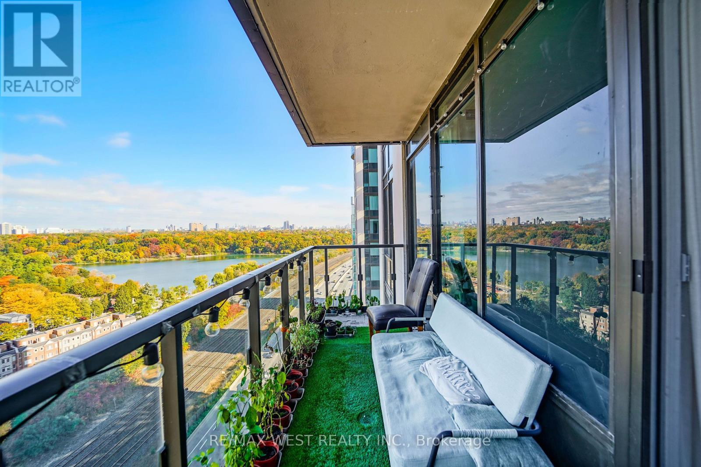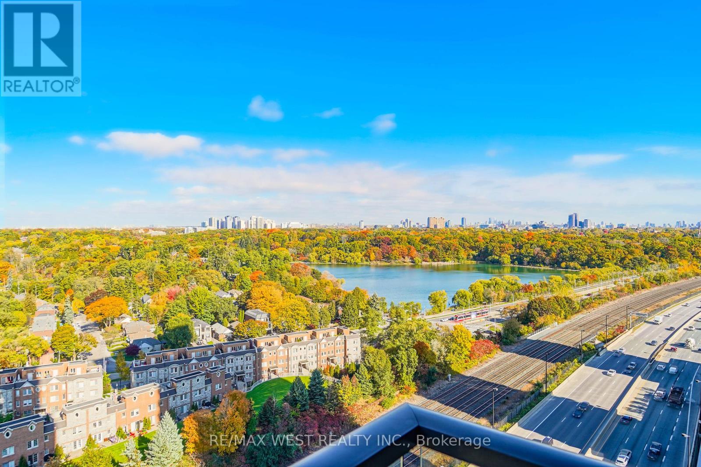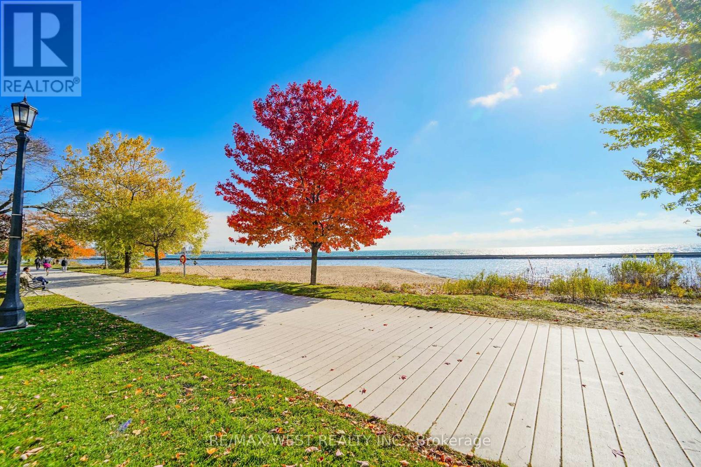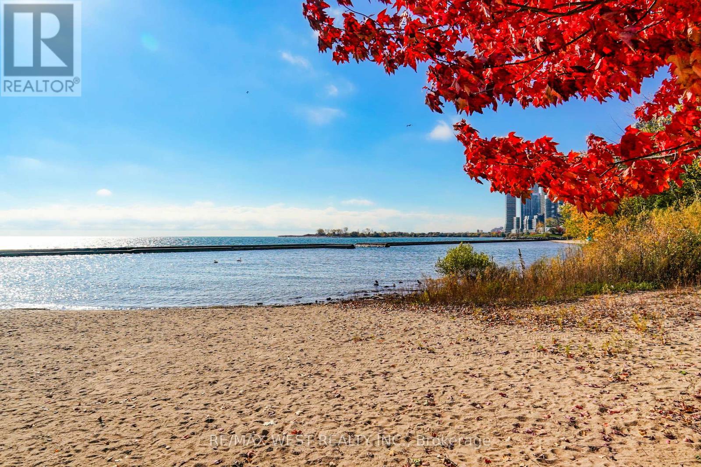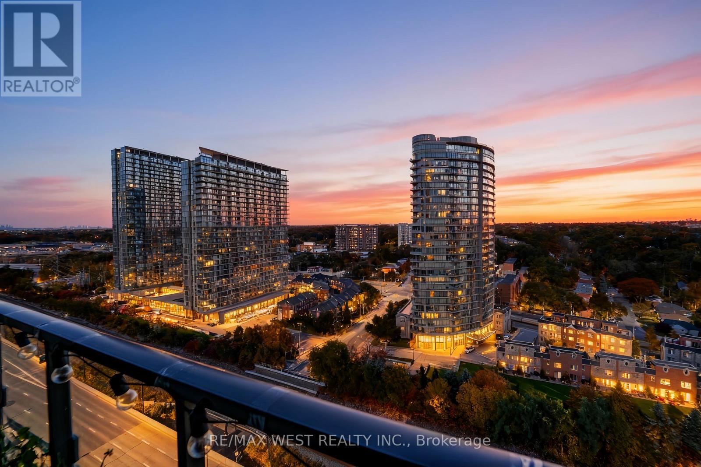2102 - 1928 Lake Shore Boulevard Toronto, Ontario M6S 0B1
$570,000Maintenance, Common Area Maintenance, Insurance, Parking
$461.82 Monthly
Maintenance, Common Area Maintenance, Insurance, Parking
$461.82 MonthlyWelcome to this stylish 1bedroom + den, Mirabella condo in the heart of Toronto's vibrant Lakeshore community! Featuring sleek modern finishes, an open-concept layout, and a bright and airy flow - this suite offers a contemporary living space perfect for urban lifestyles. Enjoy a spacious bedroom, modern kitchen, and a den that can be converted into an office space! Located steps from waterfront trails, TTC, shopping, dining, and parks. Luxury amenities including a pool, fitness centre, yoga studio, kid's play area, party/meeting room, rooftop patio, concierge, and more. Ideal for first-time buyers, downsizers, or investors seeking a prime Toronto location. EXTRAS: n/a (id:60365)
Property Details
| MLS® Number | W12493016 |
| Property Type | Single Family |
| Community Name | South Parkdale |
| AmenitiesNearBy | Beach, Hospital, Marina, Park, Public Transit |
| CommunityFeatures | Pets Allowed With Restrictions |
| Features | Balcony, In Suite Laundry |
| ParkingSpaceTotal | 1 |
| PoolType | Indoor Pool |
Building
| BathroomTotal | 1 |
| BedroomsAboveGround | 1 |
| BedroomsBelowGround | 1 |
| BedroomsTotal | 2 |
| Amenities | Exercise Centre, Sauna, Visitor Parking, Security/concierge |
| Appliances | Oven - Built-in, Blinds, Dishwasher, Microwave, Stove, Refrigerator |
| BasementType | None |
| CoolingType | Central Air Conditioning |
| ExteriorFinish | Concrete |
| FireProtection | Security System |
| FlooringType | Laminate |
| HeatingFuel | Natural Gas |
| HeatingType | Forced Air |
| SizeInterior | 500 - 599 Sqft |
| Type | Apartment |
Parking
| Underground | |
| Garage |
Land
| Acreage | No |
| LandAmenities | Beach, Hospital, Marina, Park, Public Transit |
Rooms
| Level | Type | Length | Width | Dimensions |
|---|---|---|---|---|
| Main Level | Living Room | 4.78 m | 3.52 m | 4.78 m x 3.52 m |
| Main Level | Dining Room | 4.78 m | 3.52 m | 4.78 m x 3.52 m |
| Main Level | Kitchen | 4.78 m | 3.52 m | 4.78 m x 3.52 m |
| Main Level | Primary Bedroom | 3.7 m | 2.8 m | 3.7 m x 2.8 m |
| Main Level | Den | 2.01 m | 1.5 m | 2.01 m x 1.5 m |
Frank Leo
Broker
Tina Zymeri
Salesperson

