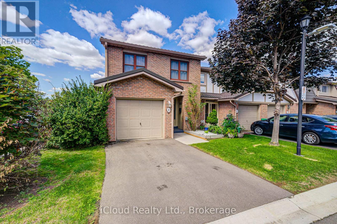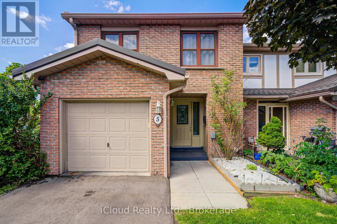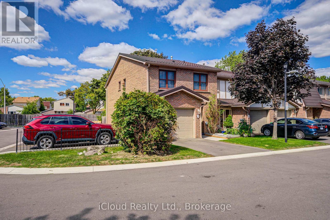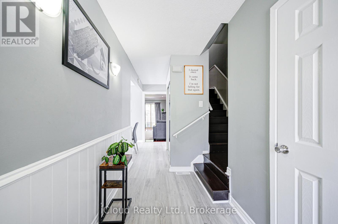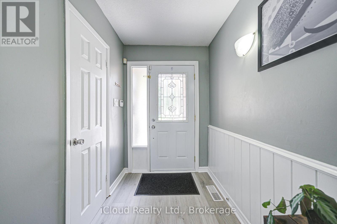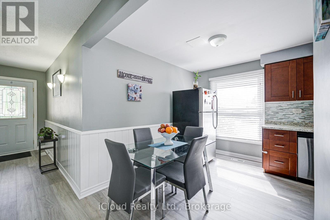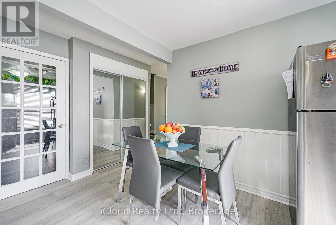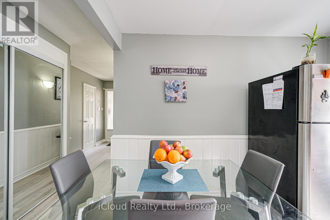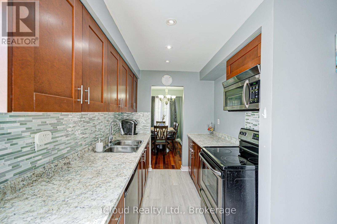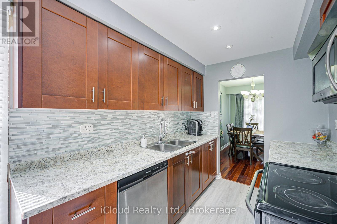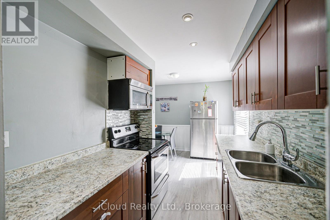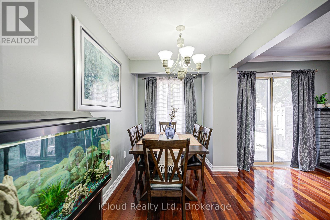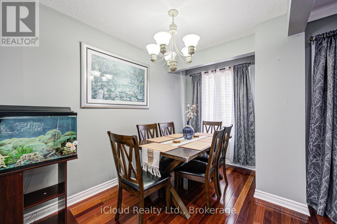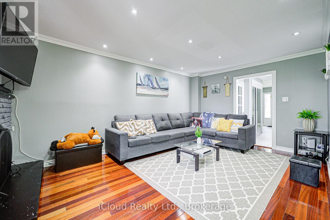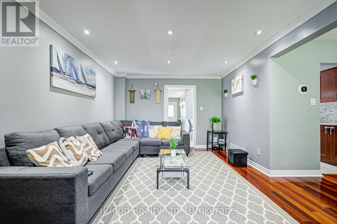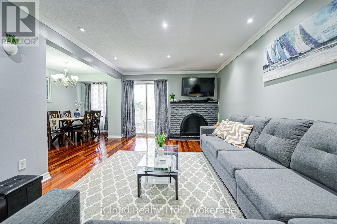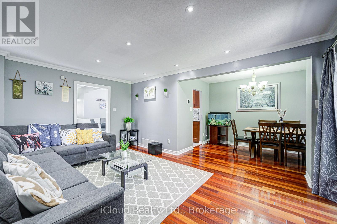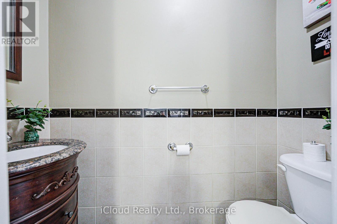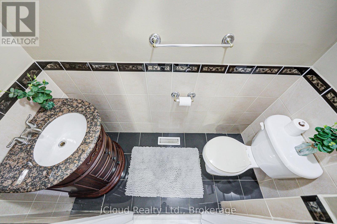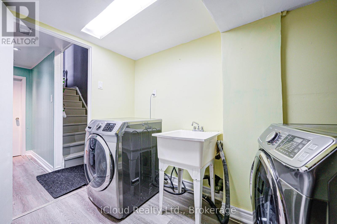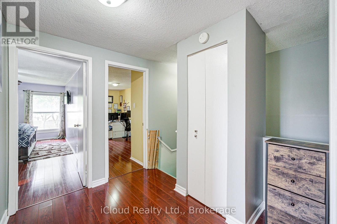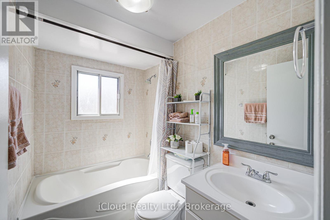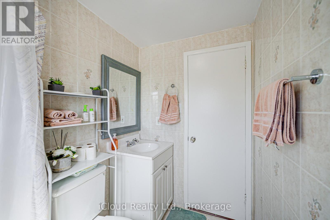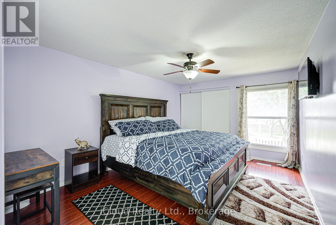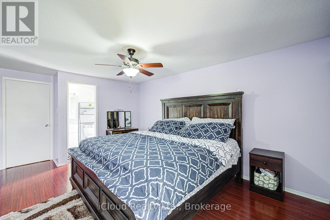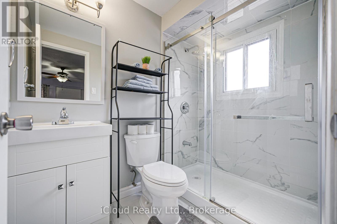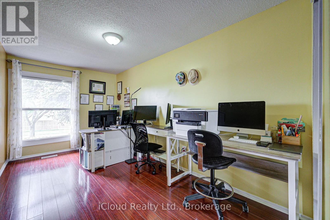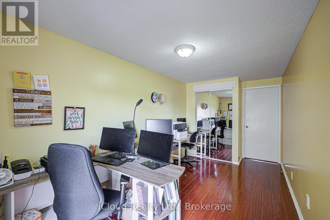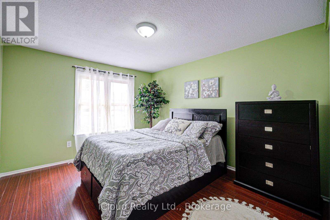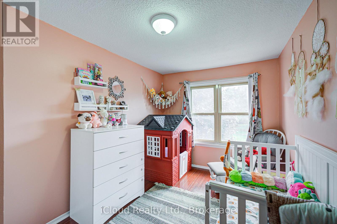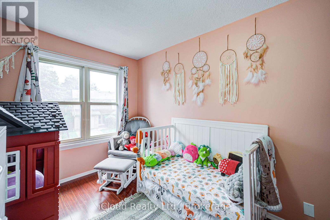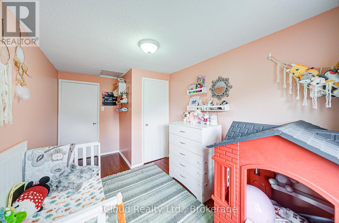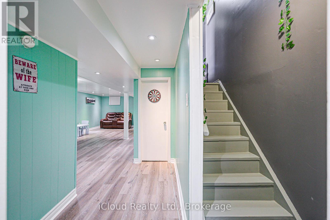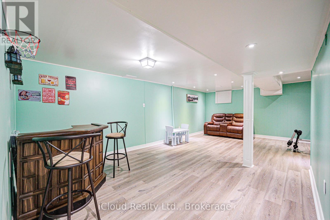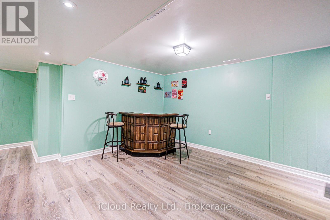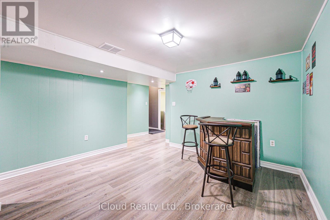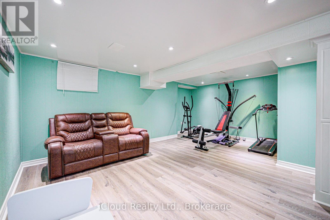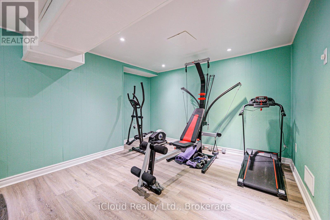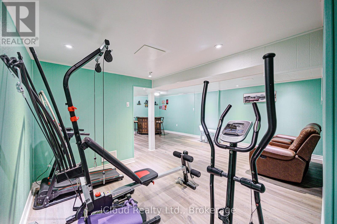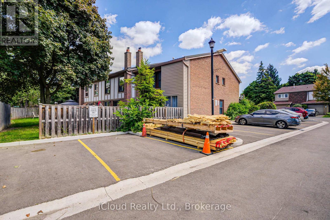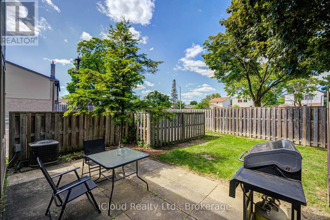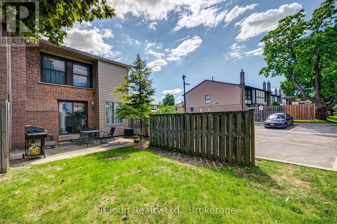5 Gloucester Place Brampton, Ontario L6S 2E5
$649,900Maintenance, Common Area Maintenance, Insurance, Water, Parking
$711 Monthly
Maintenance, Common Area Maintenance, Insurance, Water, Parking
$711 MonthlyWelcome to this Beautiful Condominium Townhouse offering a perfect blend of comfort and convenience ! Featuring 4 Bedrooms and 3 Bathrooms, this Bright and Spacious Home boasts an Open Concept Living and Dining Area, A Modern Kitchen with Upgraded Appliances and a Private Backyard Patio. Ideal for Relaxation or Entertaining. The Upper Level offers generously sized 4 bedrooms with ample closet space. High Speed Internet, Water, Building Insurance and Cable included in Maintenance Fee. Located in a Family Friendly Community, Close to Schools, Parks, Shopping, Public Transit and Major Highways. Perfect for the First Time Buyers, Young Families or Investors looking for a Great Opportunity. Steel roof for lifetime. (id:60365)
Property Details
| MLS® Number | W12493024 |
| Property Type | Single Family |
| Community Name | Northgate |
| CommunityFeatures | Pets Allowed With Restrictions |
| ParkingSpaceTotal | 1 |
Building
| BathroomTotal | 3 |
| BedroomsAboveGround | 4 |
| BedroomsBelowGround | 1 |
| BedroomsTotal | 5 |
| Amenities | Storage - Locker |
| Appliances | Blinds, Dishwasher, Dryer, Garage Door Opener, Microwave, Hood Fan, Stove, Washer, Window Coverings, Refrigerator |
| BasementDevelopment | Finished |
| BasementType | N/a (finished) |
| CoolingType | Central Air Conditioning |
| ExteriorFinish | Brick |
| FireplacePresent | Yes |
| FlooringType | Laminate, Ceramic, Hardwood |
| HalfBathTotal | 1 |
| HeatingFuel | Natural Gas |
| HeatingType | Forced Air |
| StoriesTotal | 2 |
| SizeInterior | 1400 - 1599 Sqft |
| Type | Row / Townhouse |
Parking
| Attached Garage | |
| Garage |
Land
| Acreage | No |
Rooms
| Level | Type | Length | Width | Dimensions |
|---|---|---|---|---|
| Second Level | Primary Bedroom | 5.16 m | 3.2 m | 5.16 m x 3.2 m |
| Second Level | Bedroom 2 | 4.35 m | 3.2 m | 4.35 m x 3.2 m |
| Second Level | Bedroom 3 | 4.36 m | 2.7 m | 4.36 m x 2.7 m |
| Second Level | Bedroom 4 | 4.65 m | 3.5 m | 4.65 m x 3.5 m |
| Basement | Recreational, Games Room | Measurements not available | ||
| Basement | Laundry Room | Measurements not available | ||
| Main Level | Living Room | 5.2 m | 3.62 m | 5.2 m x 3.62 m |
| Main Level | Kitchen | 4.63 m | 2 m | 4.63 m x 2 m |
| Main Level | Dining Room | 3.75 m | 2.37 m | 3.75 m x 2.37 m |
| Main Level | Eating Area | 5.63 m | 2 m | 5.63 m x 2 m |
https://www.realtor.ca/real-estate/29050262/5-gloucester-place-brampton-northgate-northgate
Mazher Iqbal
Broker
152 Holland Street East Unit 203
Bradford, Ontario L3Z 2A8

