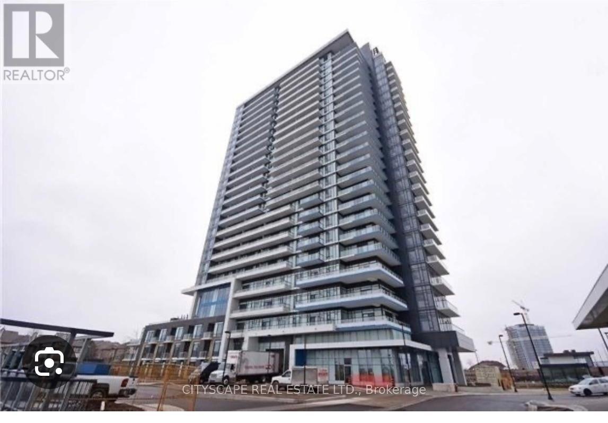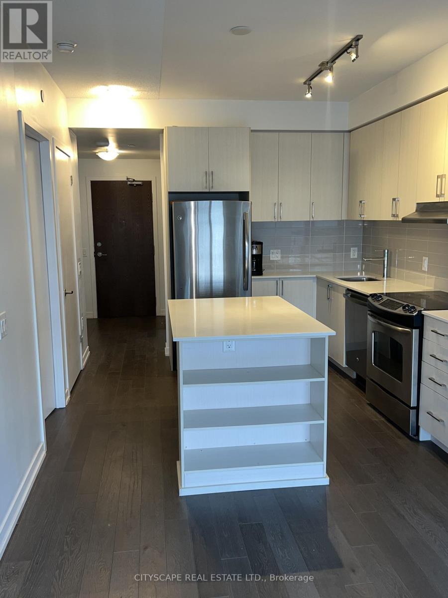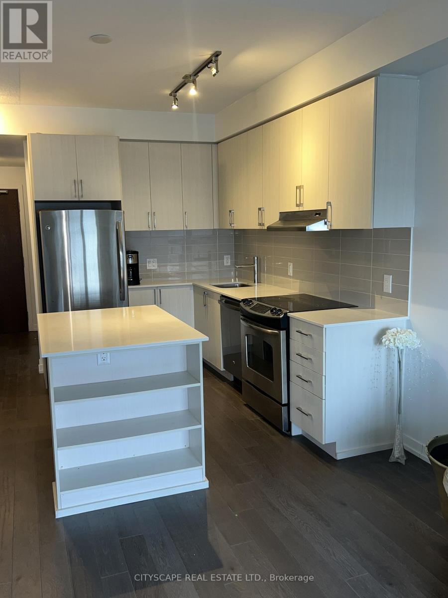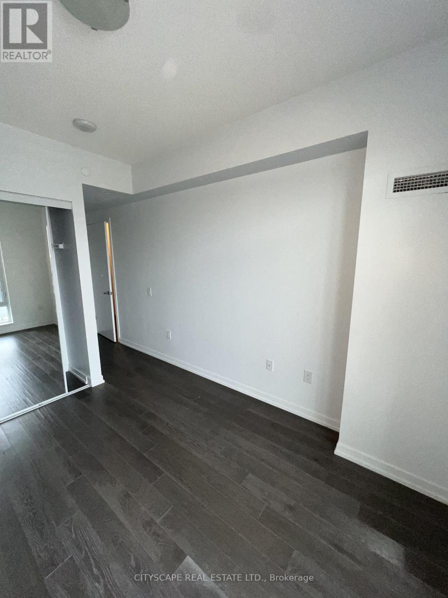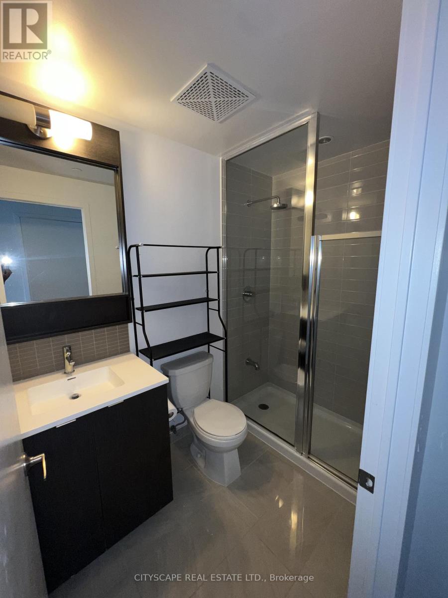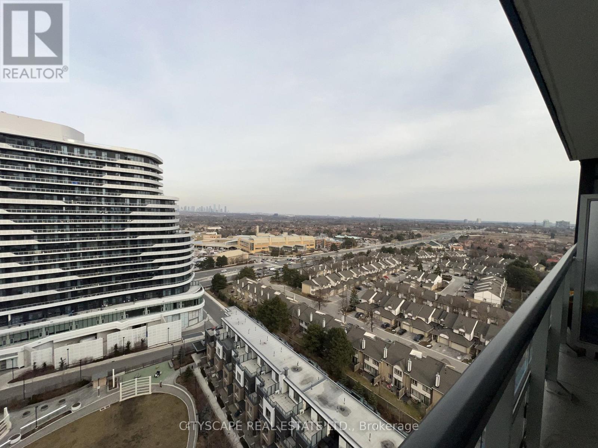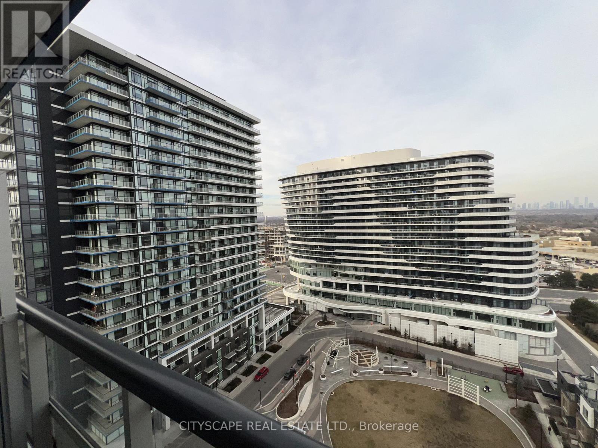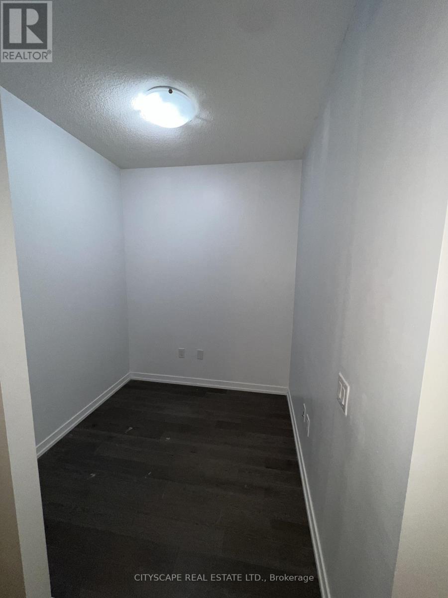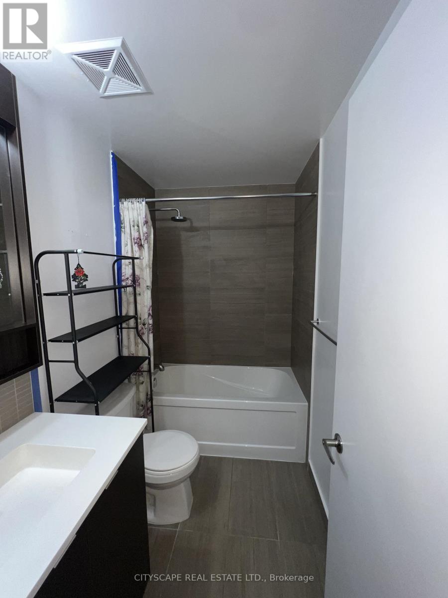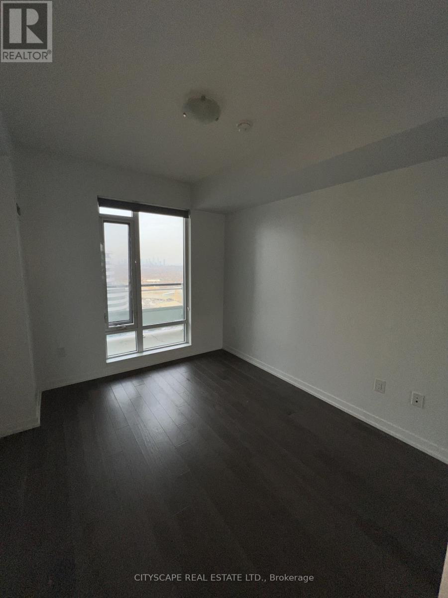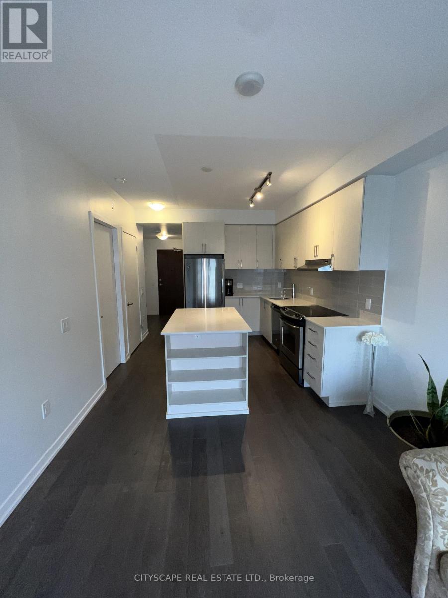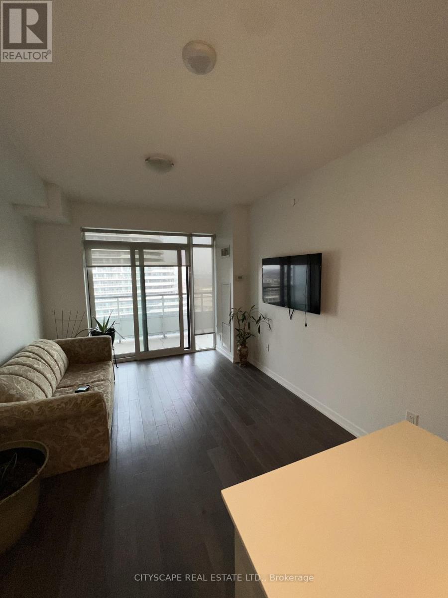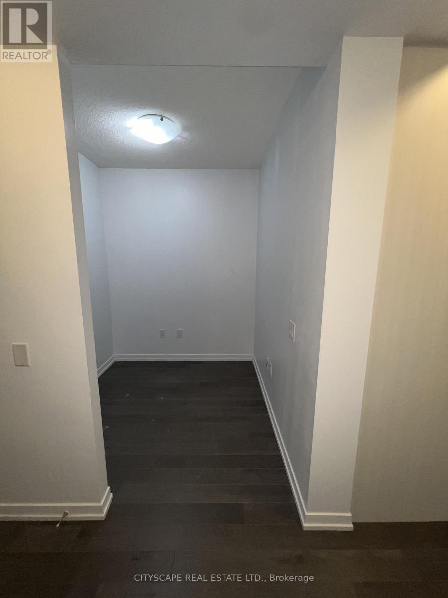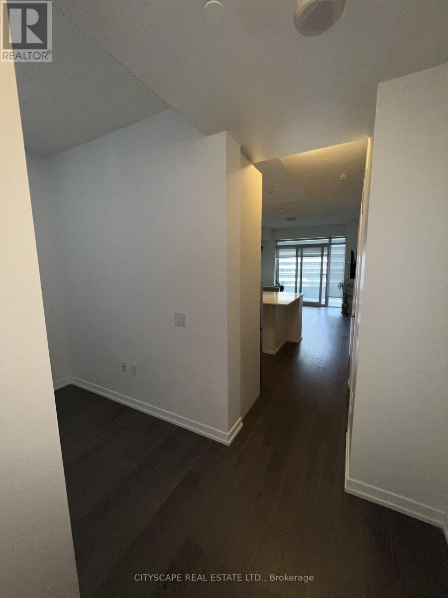1503 - 2560 Eglinton Avenue Mississauga, Ontario L5M 5R1
2 Bedroom
2 Bathroom
700 - 799 sqft
Indoor Pool
Central Air Conditioning
Forced Air
$2,450 Monthly
***Great Location***Luxury Condo In Central Erin MillS***10Ft Ceiling***Laminate Throughout***Bright And Spacious Living Room With Floor To Ceiling Window***Beautiful UNOBSTRUCTED West View***Central Island ***S/S Appliances*** Functional And Efficient Space***Underground parking***Location Walking To The Mall, Public Transit, CREDIT VALLEY HOSPITAL***Lot Of Upgrades:Quartz Kitchen Counter Top,Engineered Hardwood Floors,Shower Stall Glass Insert 9 Ft Ceiling, Walk To John Fraser& Gonzaga Secondary Schools.Near Public Transport,Erin Mills Town Center, Community Center, Hwy 403 & GO STATION. (id:60365)
Property Details
| MLS® Number | W12493050 |
| Property Type | Single Family |
| Community Name | Central Erin Mills |
| AmenitiesNearBy | Hospital, Park, Public Transit, Schools |
| CommunityFeatures | Pets Not Allowed |
| Features | Balcony, In-law Suite |
| ParkingSpaceTotal | 1 |
| PoolType | Indoor Pool |
Building
| BathroomTotal | 2 |
| BedroomsAboveGround | 1 |
| BedroomsBelowGround | 1 |
| BedroomsTotal | 2 |
| Age | New Building |
| Amenities | Security/concierge, Exercise Centre, Party Room, Sauna, Storage - Locker |
| Appliances | Dishwasher, Dryer, Stove, Washer, Refrigerator |
| BasementType | None |
| CoolingType | Central Air Conditioning |
| ExteriorFinish | Concrete |
| FlooringType | Laminate |
| HeatingFuel | Natural Gas |
| HeatingType | Forced Air |
| SizeInterior | 700 - 799 Sqft |
| Type | Apartment |
Parking
| Underground | |
| Garage |
Land
| Acreage | No |
| LandAmenities | Hospital, Park, Public Transit, Schools |
Rooms
| Level | Type | Length | Width | Dimensions |
|---|---|---|---|---|
| Main Level | Kitchen | 2.9 m | 2.2 m | 2.9 m x 2.2 m |
| Main Level | Living Room | 4.09 m | 3.2 m | 4.09 m x 3.2 m |
| Main Level | Dining Room | 4.09 m | 3.2 m | 4.09 m x 3.2 m |
| Main Level | Primary Bedroom | 3.37 m | 2.96 m | 3.37 m x 2.96 m |
| Main Level | Den | 2.1 m | 2.1 m | 2.1 m x 2.1 m |
Thinesh Paramsothy
Salesperson
Cityscape Real Estate Ltd.
885 Plymouth Dr #2
Mississauga, Ontario L5V 0B5
885 Plymouth Dr #2
Mississauga, Ontario L5V 0B5

