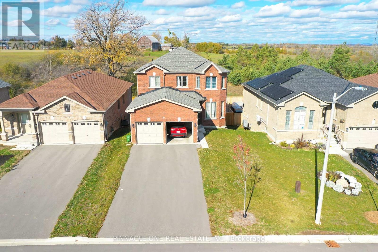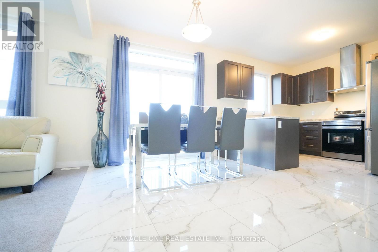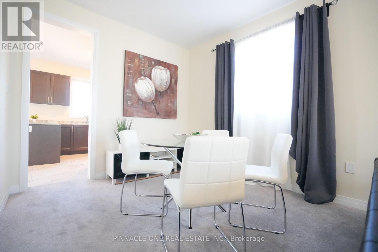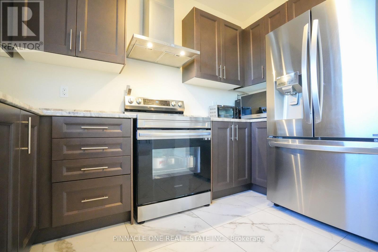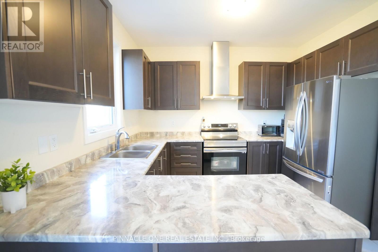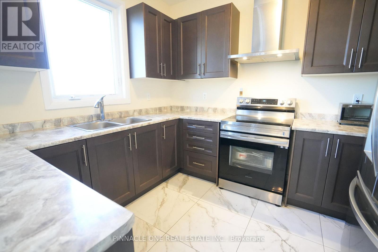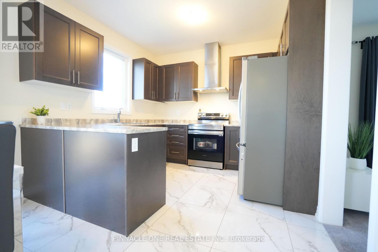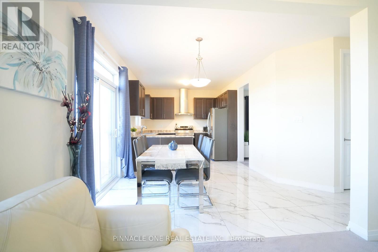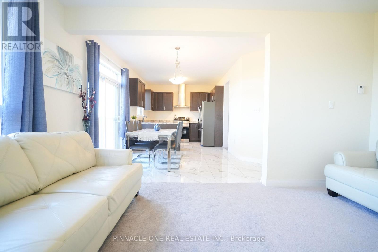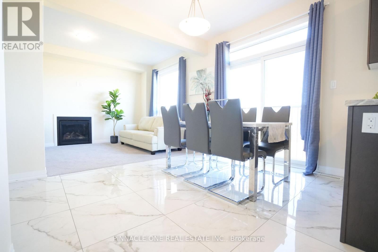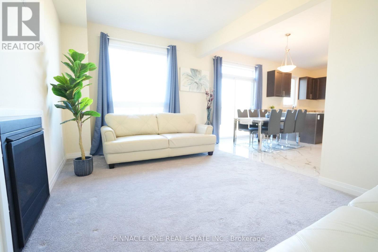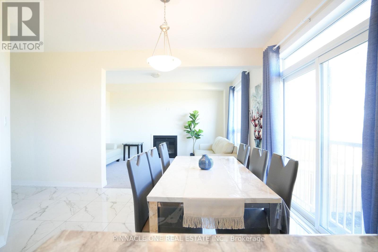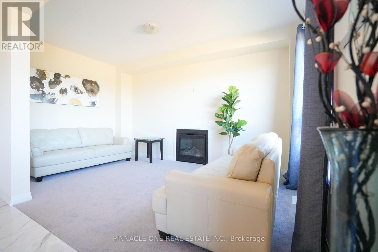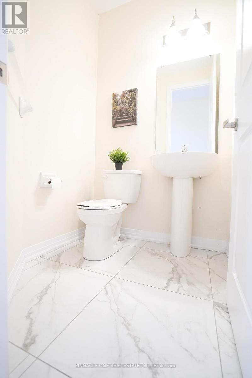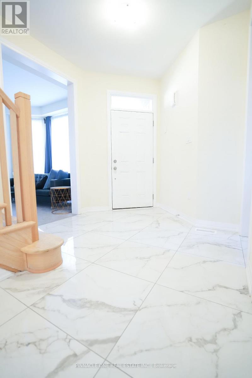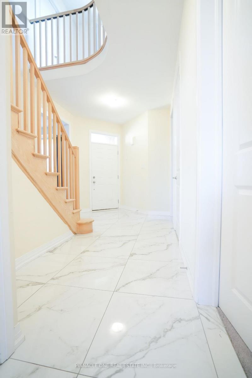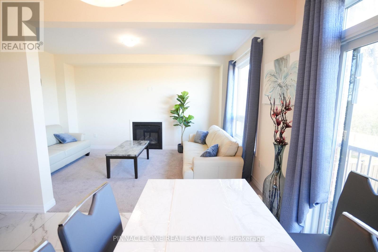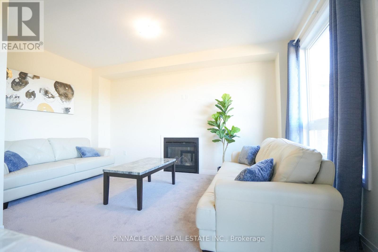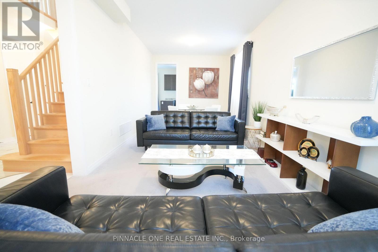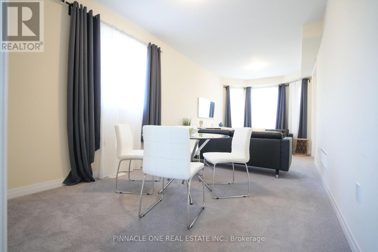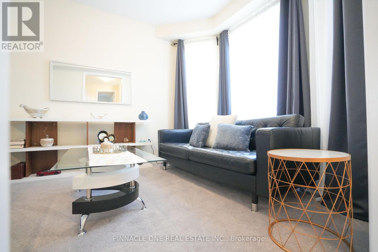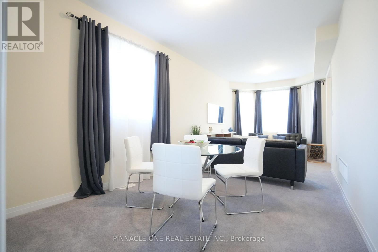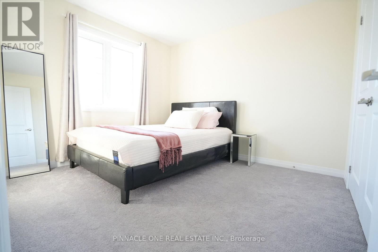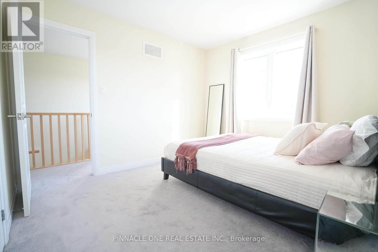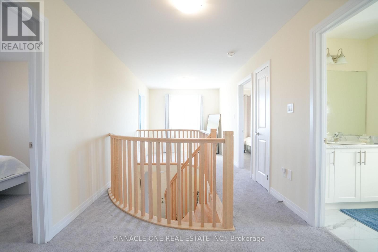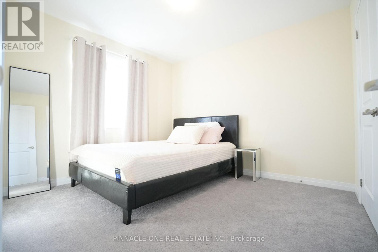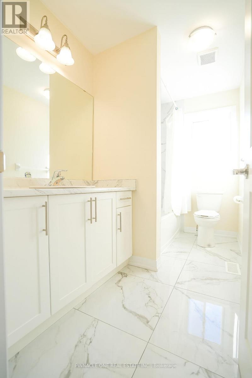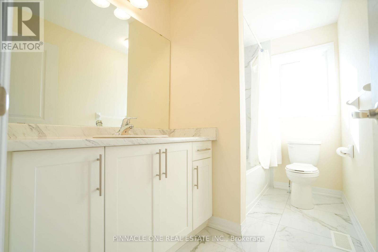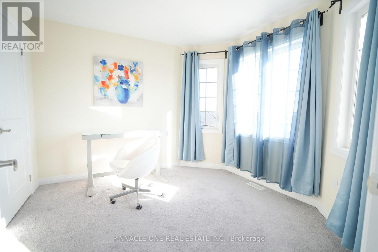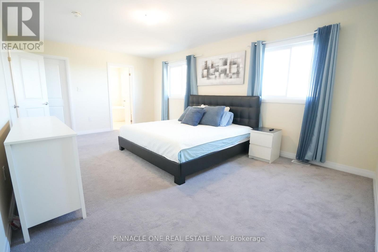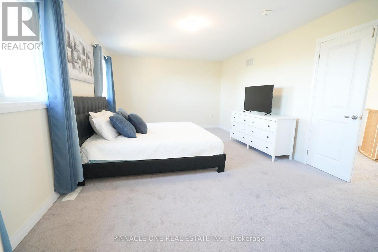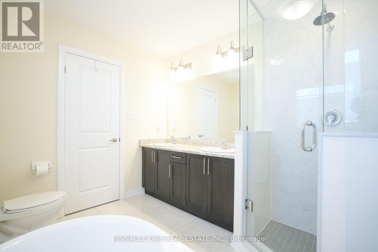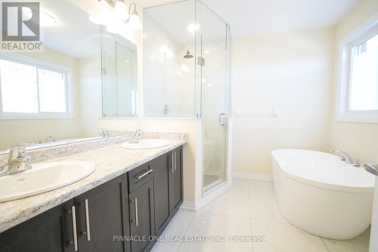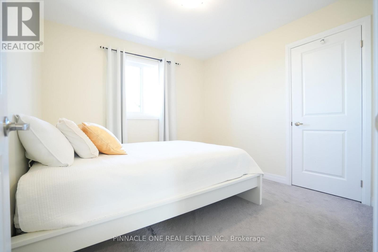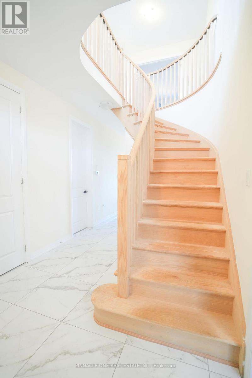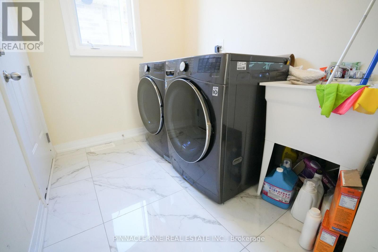21 Carew Boulevard Kawartha Lakes, Ontario K9V 0P6
$830,000
Welcome to Batavia Home's sought after Orchard Meadow Community in Lindsay. The Hampshire Model boasts a double car garage, open concept, sun filled, upgraded kitchen main floor plan. Upgrades incl. Oak/Veneer Hardwood stairs, smooth ceilings on main & 2nd fl, elegant upgraded kitchen cabinets, frameless glass shower in Ensuite and many more. The town of Lindsay offers a delightful variety of experiences including theatre, festivals, historic sites, museums, artisan studios as well as streets lined with locally-owned shops, galleries, and restaurants. Conveniently located close to schools, place of worship and sport facilities. Don't miss out on this great opportunity! (id:60365)
Property Details
| MLS® Number | X12493020 |
| Property Type | Single Family |
| Community Name | Lindsay |
| EquipmentType | Water Heater |
| ParkingSpaceTotal | 4 |
| RentalEquipmentType | Water Heater |
Building
| BathroomTotal | 3 |
| BedroomsAboveGround | 4 |
| BedroomsTotal | 4 |
| Age | 0 To 5 Years |
| Appliances | Range, Water Heater |
| BasementDevelopment | Unfinished |
| BasementFeatures | Walk Out |
| BasementType | N/a (unfinished), N/a |
| ConstructionStyleAttachment | Detached |
| CoolingType | Central Air Conditioning |
| ExteriorFinish | Brick |
| FireplacePresent | Yes |
| FlooringType | Ceramic |
| FoundationType | Concrete |
| HalfBathTotal | 1 |
| HeatingFuel | Natural Gas |
| HeatingType | Forced Air |
| StoriesTotal | 2 |
| SizeInterior | 2000 - 2500 Sqft |
| Type | House |
| UtilityWater | Municipal Water |
Parking
| Garage |
Land
| Acreage | No |
| Sewer | Sanitary Sewer |
| SizeDepth | 134 Ft |
| SizeFrontage | 39 Ft ,1 In |
| SizeIrregular | 39.1 X 134 Ft |
| SizeTotalText | 39.1 X 134 Ft |
Rooms
| Level | Type | Length | Width | Dimensions |
|---|---|---|---|---|
| Second Level | Primary Bedroom | 3.68 m | 5.8 m | 3.68 m x 5.8 m |
| Second Level | Bedroom 2 | 3.08 m | 3.08 m | 3.08 m x 3.08 m |
| Second Level | Bedroom 3 | 3.05 m | 3.05 m | 3.05 m x 3.05 m |
| Second Level | Bedroom 4 | 3.05 m | 3.05 m | 3.05 m x 3.05 m |
| Main Level | Eating Area | 3.35 m | 2.75 m | 3.35 m x 2.75 m |
| Main Level | Family Room | 4.88 m | 3.05 m | 4.88 m x 3.05 m |
| Main Level | Living Room | 3.97 m | 3.05 m | 3.97 m x 3.05 m |
| Main Level | Dining Room | 7.32 m | 3.05 m | 7.32 m x 3.05 m |
| Main Level | Study | 3.05 m | 3.05 m | 3.05 m x 3.05 m |
https://www.realtor.ca/real-estate/29050289/21-carew-boulevard-kawartha-lakes-lindsay-lindsay
Lena Akbari
Salesperson
65 Fiesta Way
Whitby, Ontario L1P 0H9

