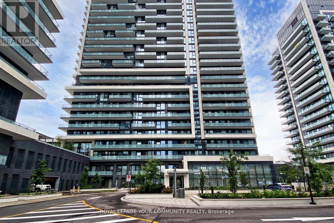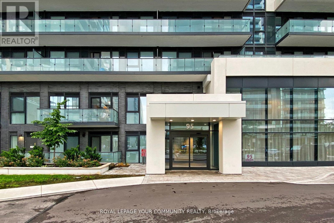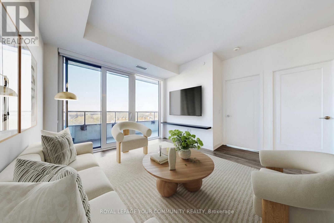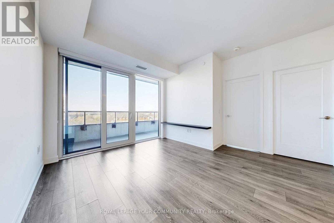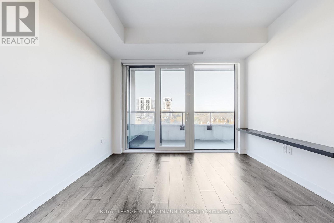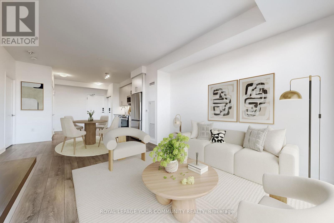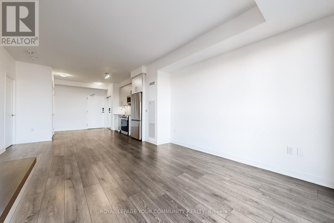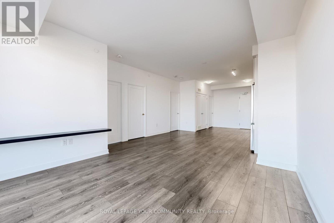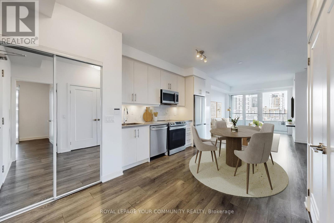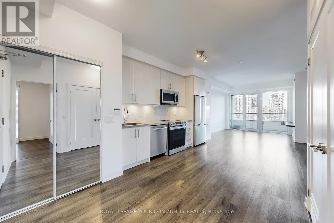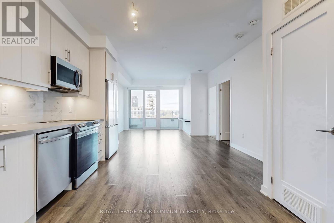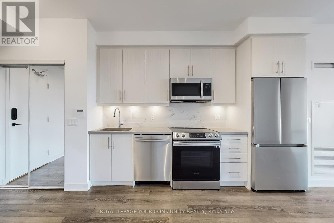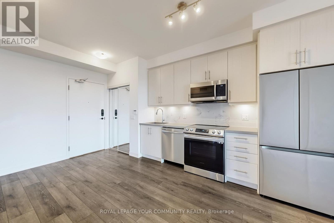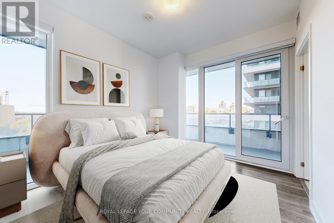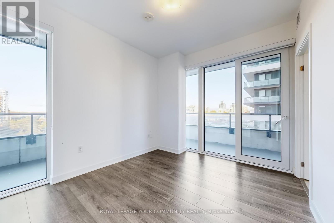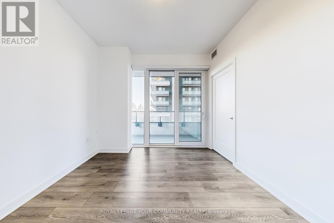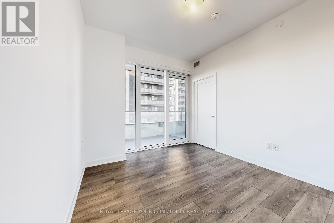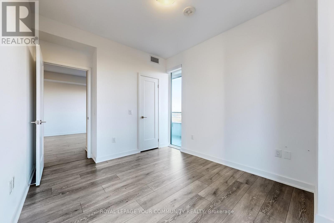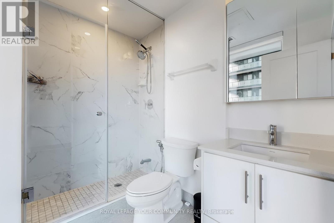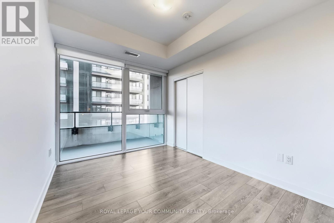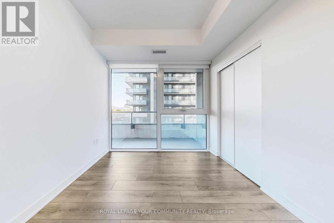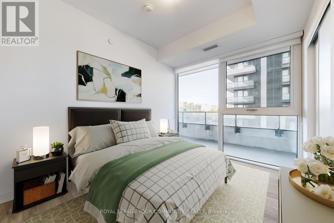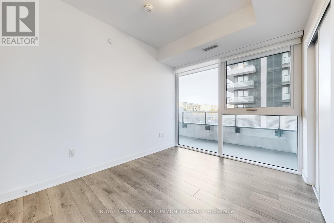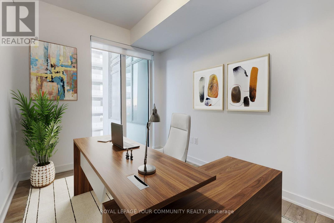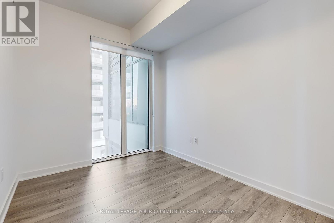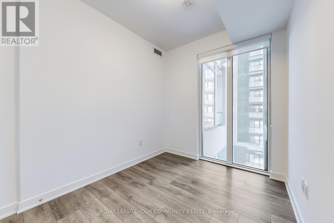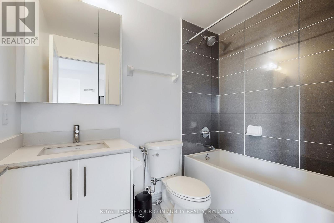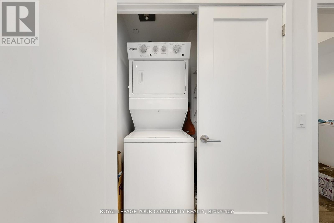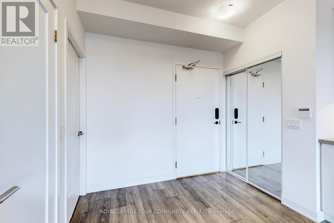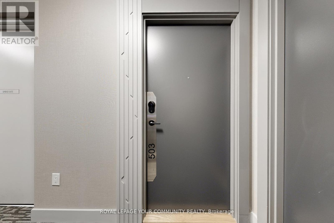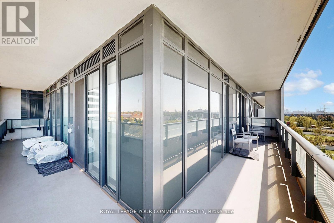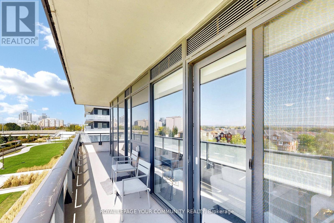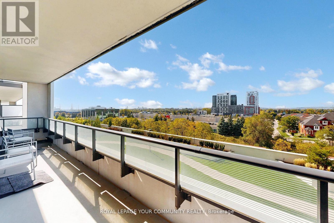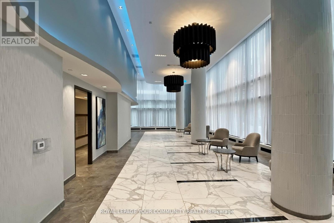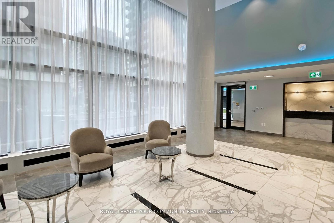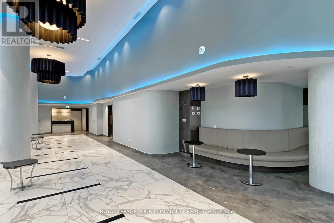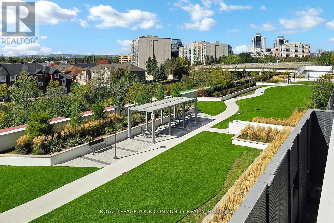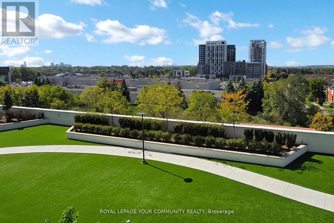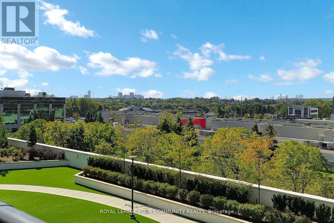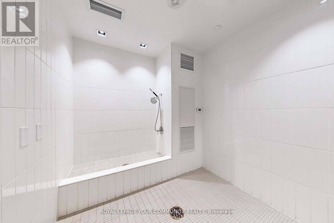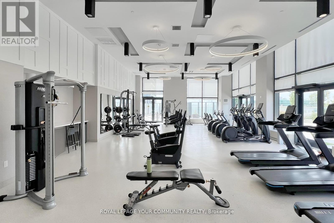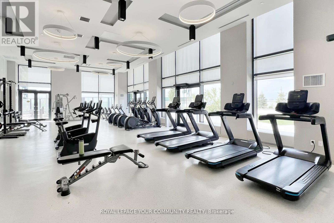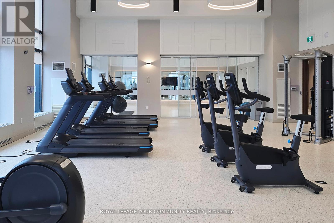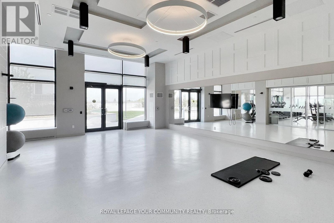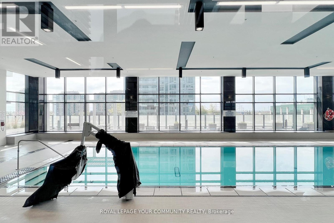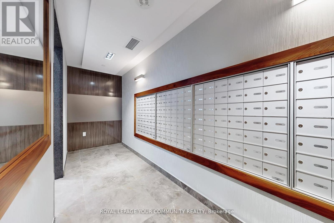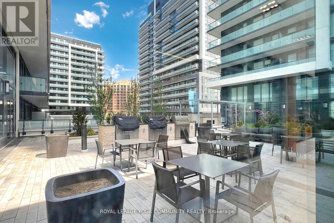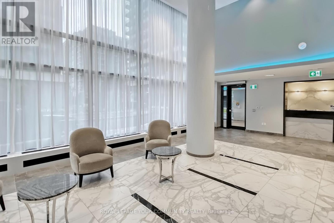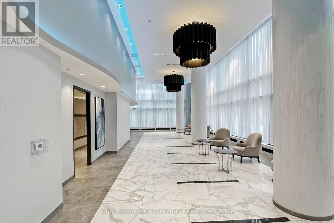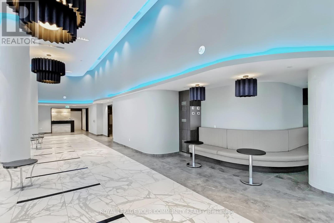503 - 95 Oneida Crescent Richmond Hill, Ontario L4B 0H5
$778,800Maintenance, Heat, Common Area Maintenance, Parking, Water, Insurance
$692.76 Monthly
Maintenance, Heat, Common Area Maintenance, Parking, Water, Insurance
$692.76 MonthlyWelcome to Unit 503 at 95 Oneida Crescent A sun-filled 2+1 bedroom corner suite offering 935 sq.ft. of thoughtfully designed living space in the heart of Richmond Hill.This beautifully maintained home features floor-to-ceiling windows, 9-ft ceilings, and premium laminate flooring throughout. The modern open-concept kitchen is equipped with upgraded cabinetry, quartz countertops, a stylish tile backsplash, and stainless steel appliances, perfect for everyday cooking and entertaining.The spacious living and dining areas extend seamlessly to a large L-shaped private balcony with open, uncbstructed views. The primary bedroom boasts a walk-in closet and a 3-piece ensuite with upgraded tile finishes. The versatile den offers flexibility as a home office or potential third bedroom with a separate door.This suite also includes one parking space and one locker.Located steps from Langstaff GO Station, VIVA/YRT transit, and minutes to Hwy 7/407/404, shopping, dining, parks, and schools the convenience is unmatched.Residents enjoy access to luxury amenities including a 24-hour concierge, fitness centre, indoor pool, party room, rooftop garden, and more. (id:60365)
Property Details
| MLS® Number | N12493304 |
| Property Type | Single Family |
| Community Name | Langstaff |
| AmenitiesNearBy | Park, Place Of Worship, Public Transit, Schools |
| CommunityFeatures | Pets Allowed With Restrictions, Community Centre |
| Features | Balcony, Carpet Free, In Suite Laundry |
| ParkingSpaceTotal | 1 |
Building
| BathroomTotal | 2 |
| BedroomsAboveGround | 2 |
| BedroomsBelowGround | 1 |
| BedroomsTotal | 3 |
| Age | 0 To 5 Years |
| Amenities | Storage - Locker |
| Appliances | Blinds, Dishwasher, Dryer, Microwave, Stove, Washer, Refrigerator |
| BasementType | None |
| CoolingType | Central Air Conditioning |
| ExteriorFinish | Concrete |
| FlooringType | Laminate |
| HeatingFuel | Natural Gas |
| HeatingType | Forced Air |
| SizeInterior | 900 - 999 Sqft |
| Type | Apartment |
Parking
| Underground | |
| Garage |
Land
| Acreage | No |
| LandAmenities | Park, Place Of Worship, Public Transit, Schools |
Rooms
| Level | Type | Length | Width | Dimensions |
|---|---|---|---|---|
| Flat | Living Room | 3.35 m | 4.27 m | 3.35 m x 4.27 m |
| Flat | Dining Room | 3.35 m | 4.27 m | 3.35 m x 4.27 m |
| Flat | Kitchen | 2.44 m | 3.63 m | 2.44 m x 3.63 m |
| Flat | Primary Bedroom | 3.32 m | 2.93 m | 3.32 m x 2.93 m |
| Flat | Bedroom 2 | 3.32 m | 2.74 m | 3.32 m x 2.74 m |
| Flat | Den | 3.32 m | 2.44 m | 3.32 m x 2.44 m |
https://www.realtor.ca/real-estate/29050434/503-95-oneida-crescent-richmond-hill-langstaff-langstaff
Christine Hwang
Broker
8854 Yonge Street
Richmond Hill, Ontario L4C 0T4

