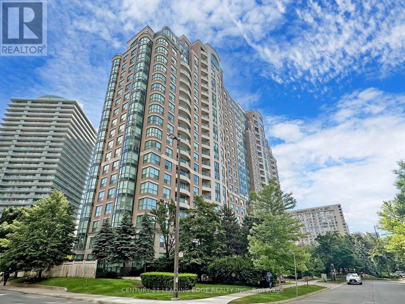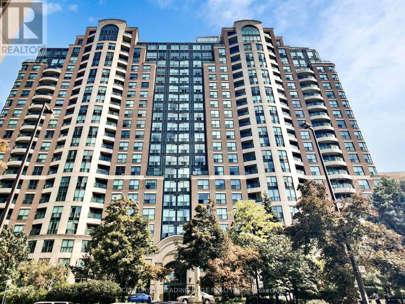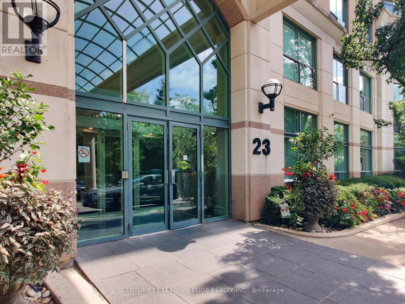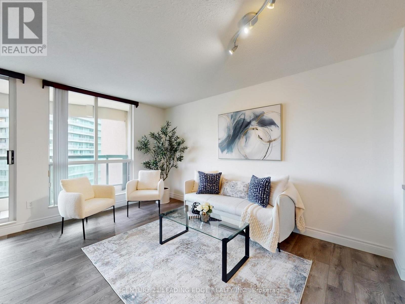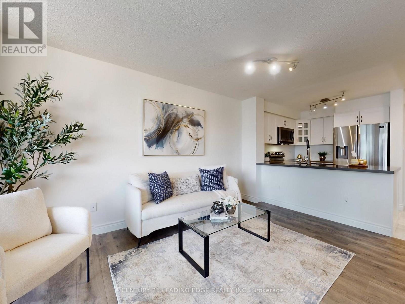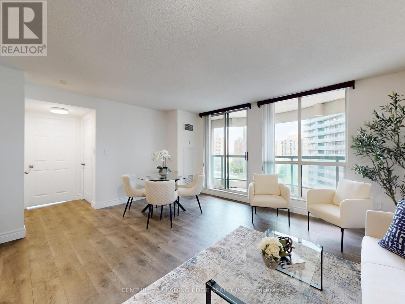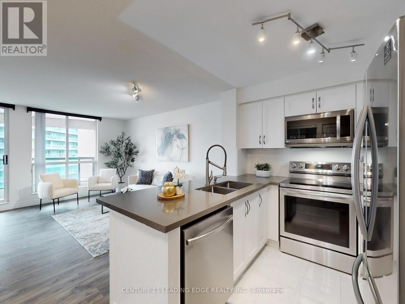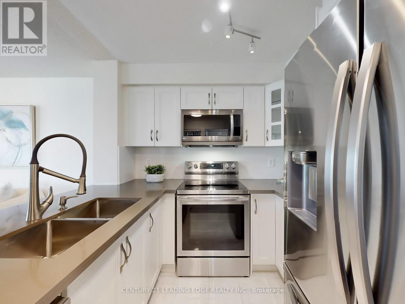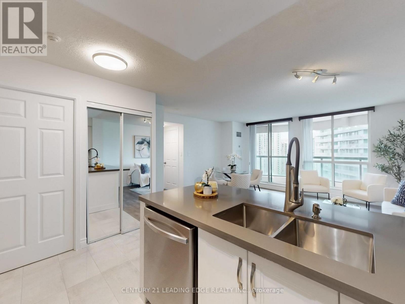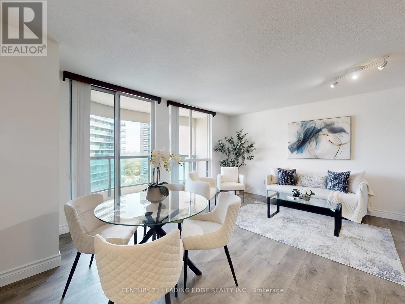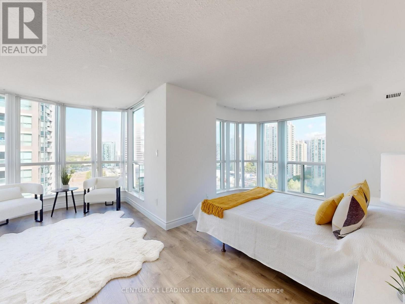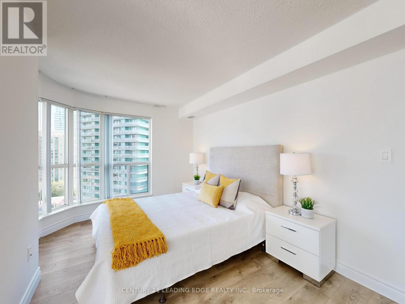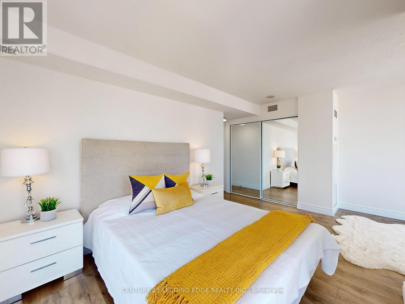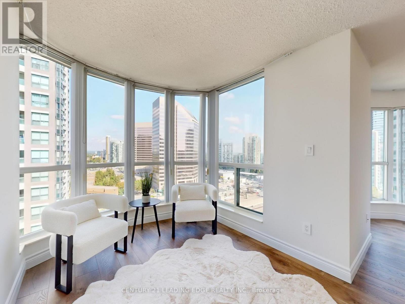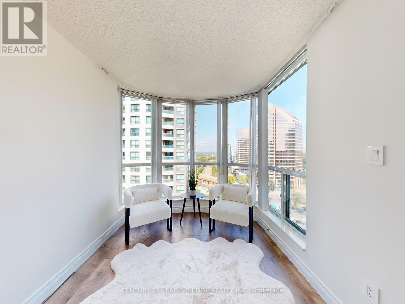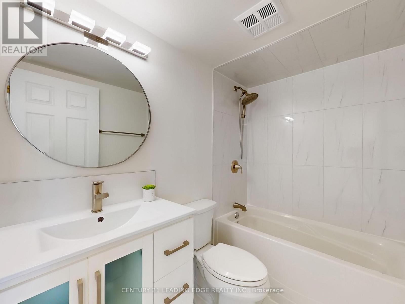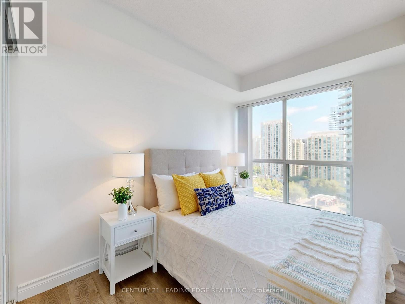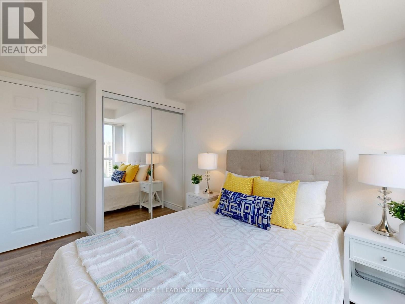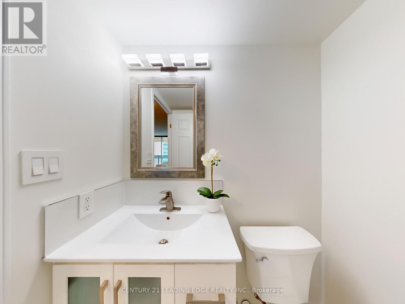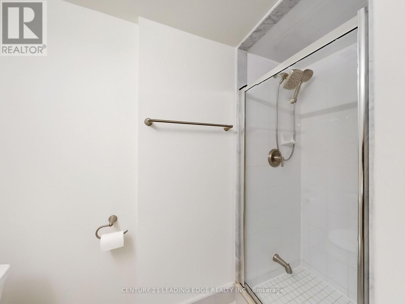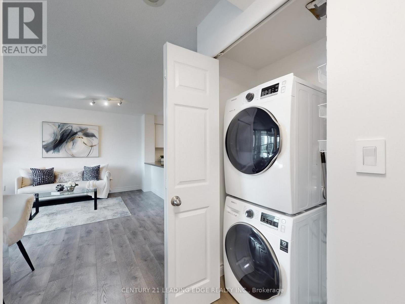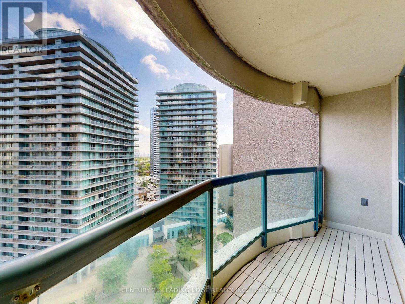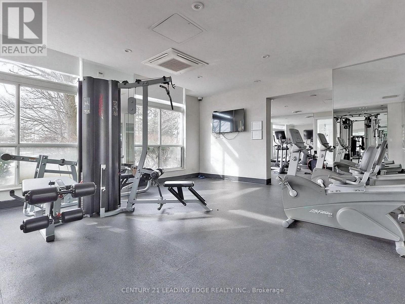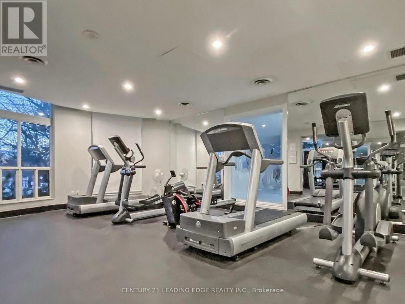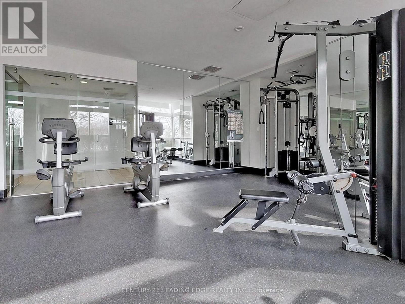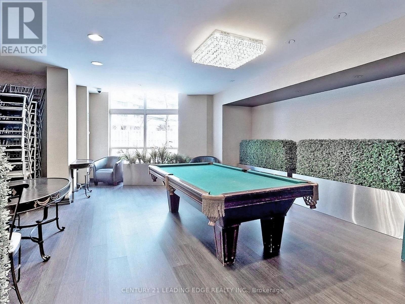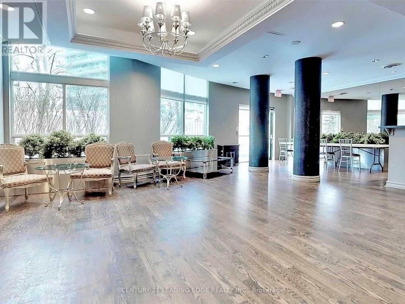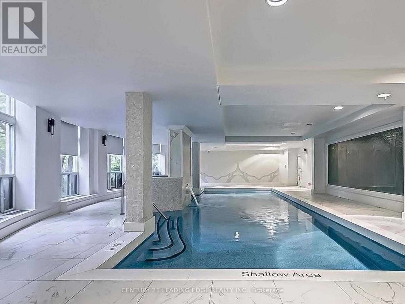1913 - 23 Lorraine Drive Toronto, Ontario M2N 6Z6
$3,200 Monthly
Welcome to Symphony Square at 23 Lorraine Dr! This beautifully upgraded 2 bed + den east facing corner suite offers modern finishes and unbeatable convenience. Freshly painted and filled with natural light, it features new 7" hardwood floors, quartz countertops, renovated bathrooms, and new stainless-steel appliances. Enjoy a bright open-concept layout, full-size balcony, and included parking and locker. Rent covers hydro, water, heat, and A/C. Building amenities include 24-hr concierge, indoor pool, gym, sauna, and visitor parking. Prime North York location-steps to Finch Subway & GO Station, minutes to Hwy 401/404, parks, schools, shops, and restaurants. Ideal for professionals or small families seeking style, comfort, and convenience in the heart of North York. (id:60365)
Property Details
| MLS® Number | C12493466 |
| Property Type | Single Family |
| Community Name | Willowdale West |
| CommunityFeatures | Pets Allowed With Restrictions |
| Features | Balcony, Carpet Free, In Suite Laundry |
| ParkingSpaceTotal | 1 |
Building
| BathroomTotal | 2 |
| BedroomsAboveGround | 2 |
| BedroomsBelowGround | 1 |
| BedroomsTotal | 3 |
| Amenities | Security/concierge, Exercise Centre, Recreation Centre, Party Room, Visitor Parking, Storage - Locker |
| Appliances | Dishwasher, Dryer, Stove, Washer, Refrigerator |
| BasementType | None |
| CoolingType | Central Air Conditioning |
| ExteriorFinish | Concrete |
| FlooringType | Hardwood |
| HeatingFuel | Natural Gas |
| HeatingType | Forced Air |
| SizeInterior | 800 - 899 Sqft |
| Type | Apartment |
Parking
| Underground | |
| Garage |
Land
| Acreage | No |
Rooms
| Level | Type | Length | Width | Dimensions |
|---|---|---|---|---|
| Flat | Living Room | 4.98 m | 4.33 m | 4.98 m x 4.33 m |
| Flat | Dining Room | 4.98 m | 4.33 m | 4.98 m x 4.33 m |
| Flat | Kitchen | 3.77 m | 2.38 m | 3.77 m x 2.38 m |
| Flat | Primary Bedroom | 4.63 m | 2.75 m | 4.63 m x 2.75 m |
| Flat | Den | 2.44 m | 2.45 m | 2.44 m x 2.45 m |
| Flat | Bedroom 2 | 8.2 m | 8.07 m | 8.2 m x 8.07 m |
Michelle Boodhoo
Broker
1053 Mcnicoll Avenue
Toronto, Ontario M1W 3W6

