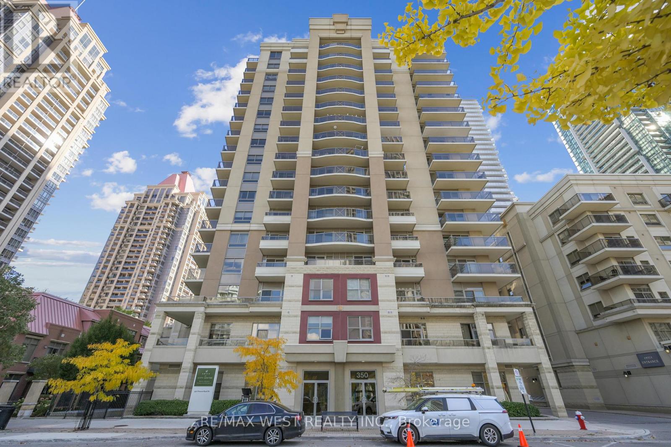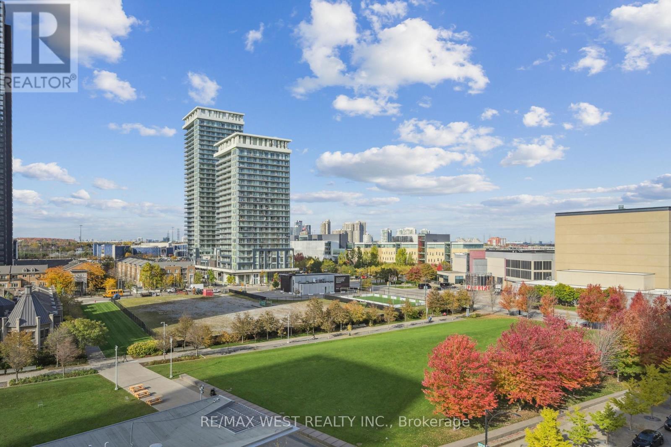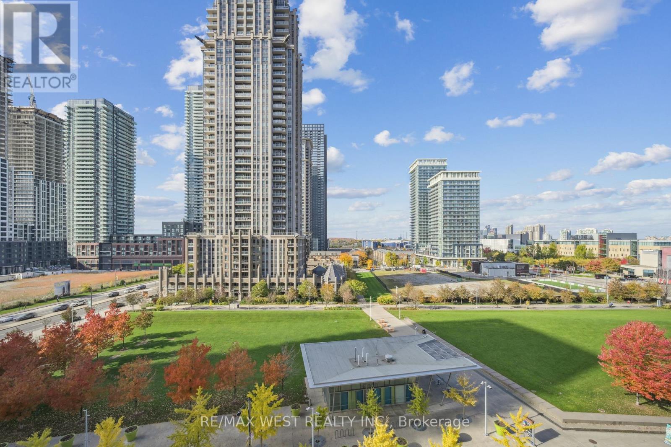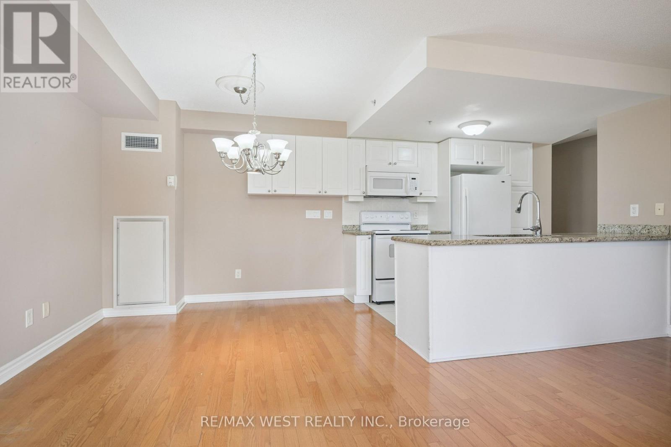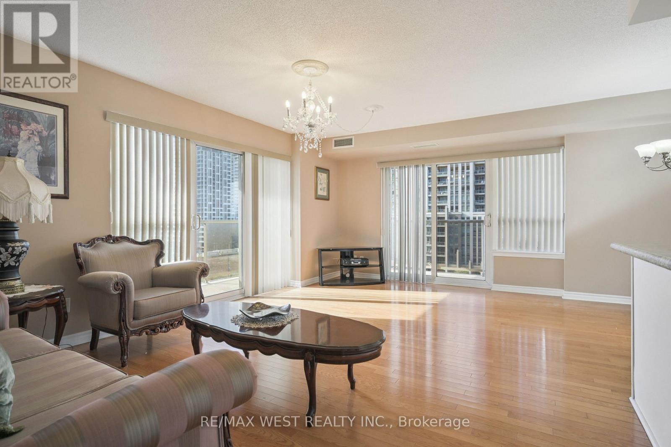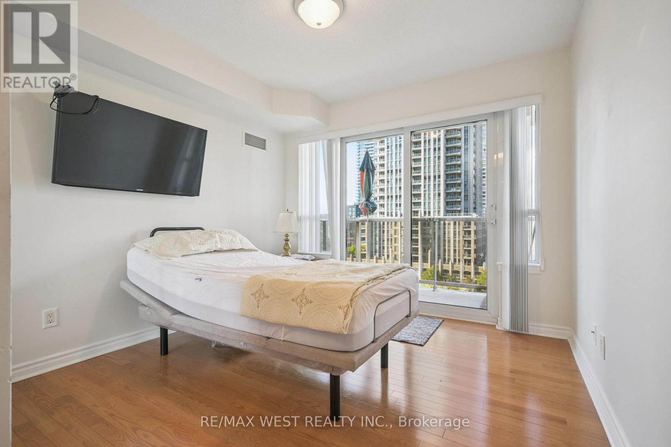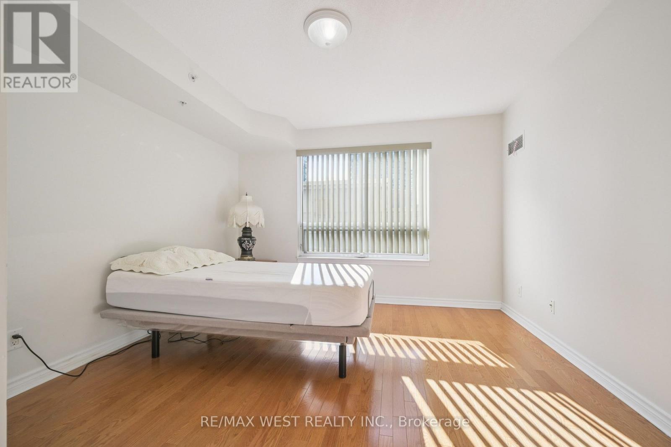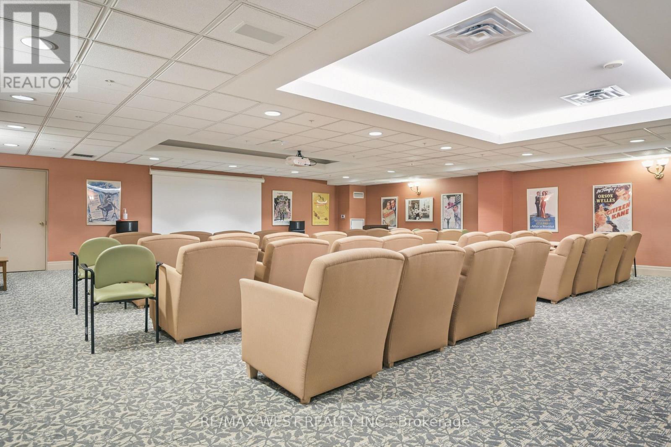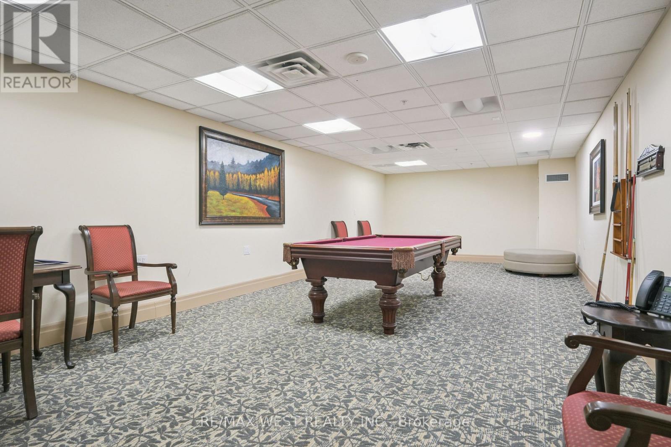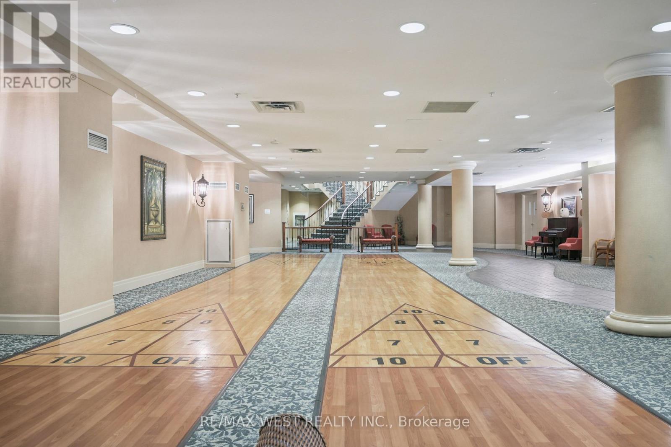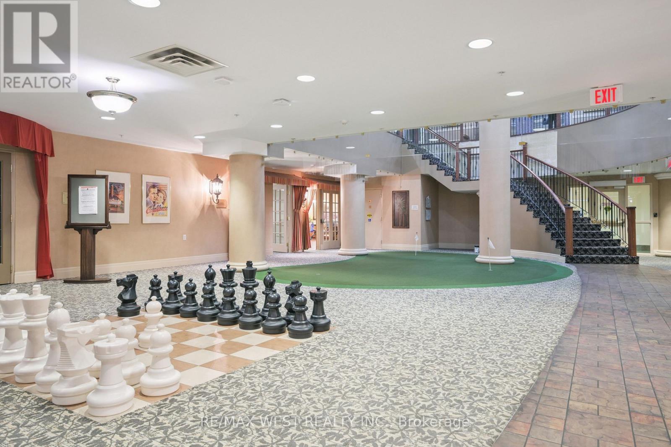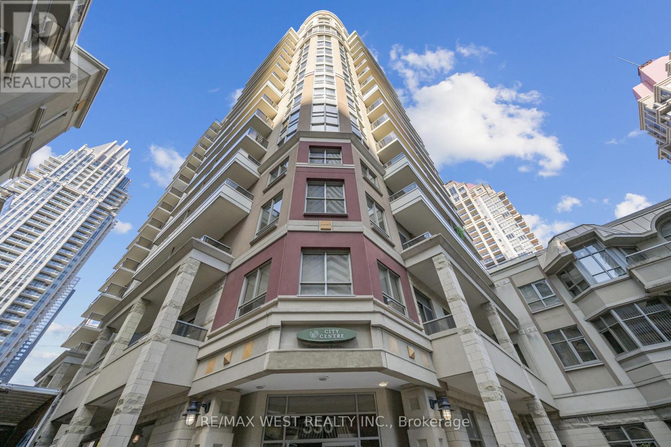805 - 350 Princess Royal Drive Mississauga, Ontario L5B 4N1
$619,000Maintenance, Heat, Water, Insurance, Parking, Common Area Maintenance
$855 Monthly
Maintenance, Heat, Water, Insurance, Parking, Common Area Maintenance
$855 MonthlyLuxury Corner Suite in Amica's Prestigious Mature Lifestyle Community! Enjoy 1,044 sq. ft. in this bright, spacious 2 bedroom, 2 bath corner suite with two balconies, including a wraparound balcony offering sun drenched north, south, east, and west views. Beautifully finished with engineered hardwood flooring in the living, dining, and bedrooms, plus ceramic tiles in the kitchen and baths. The kitchen features plenty of storage, perfect for both everyday living and entertaining. Located just steps from Square One, Living Arts Centre, YMCA, Library, and the Transit Terminal, this is the ideal place to enjoy comfort and convenience in the heart of the city. At Amica at City Centre, you'll experience an active, resort-style lifestyle with daily planned activities, shuttle service, coffee & tea socials, indoor pool, putting green, shuffleboard, movie & media room, hobby workshop, English-style pub, hair salon, and optional fine dining. Live the life you deserve sophisticated, social, and carefree, in one of Mississauga's most desirable communities! (id:60365)
Property Details
| MLS® Number | W12493384 |
| Property Type | Single Family |
| Community Name | City Centre |
| CommunityFeatures | Pets Allowed With Restrictions |
| Features | Balcony, Carpet Free |
| ParkingSpaceTotal | 1 |
Building
| BathroomTotal | 2 |
| BedroomsAboveGround | 2 |
| BedroomsTotal | 2 |
| Amenities | Storage - Locker |
| Appliances | Window Coverings |
| BasementType | None |
| CoolingType | Central Air Conditioning |
| ExteriorFinish | Stucco |
| FlooringType | Hardwood, Tile |
| HeatingFuel | Natural Gas |
| HeatingType | Forced Air |
| SizeInterior | 1000 - 1199 Sqft |
| Type | Apartment |
Parking
| Underground | |
| Garage |
Land
| Acreage | No |
Rooms
| Level | Type | Length | Width | Dimensions |
|---|---|---|---|---|
| Flat | Living Room | 5.58 m | 3.64 m | 5.58 m x 3.64 m |
| Flat | Dining Room | 2.88 m | 2.83 m | 2.88 m x 2.83 m |
| Flat | Kitchen | 2.53 m | 2.38 m | 2.53 m x 2.38 m |
| Flat | Primary Bedroom | 5.08 m | 3.63 m | 5.08 m x 3.63 m |
| Flat | Bedroom | 5.03 m | 2.98 m | 5.03 m x 2.98 m |
Frank Leo
Broker
Nancy Leo
Salesperson

