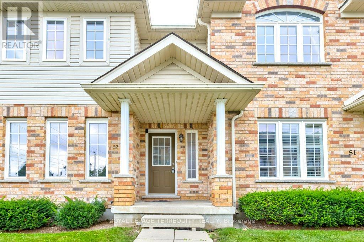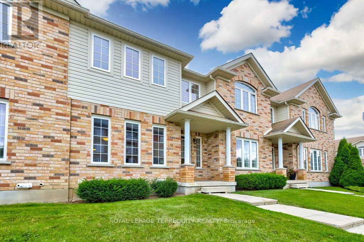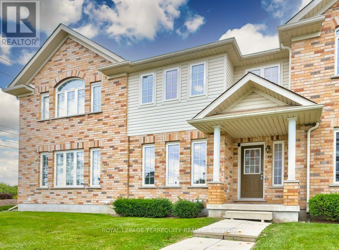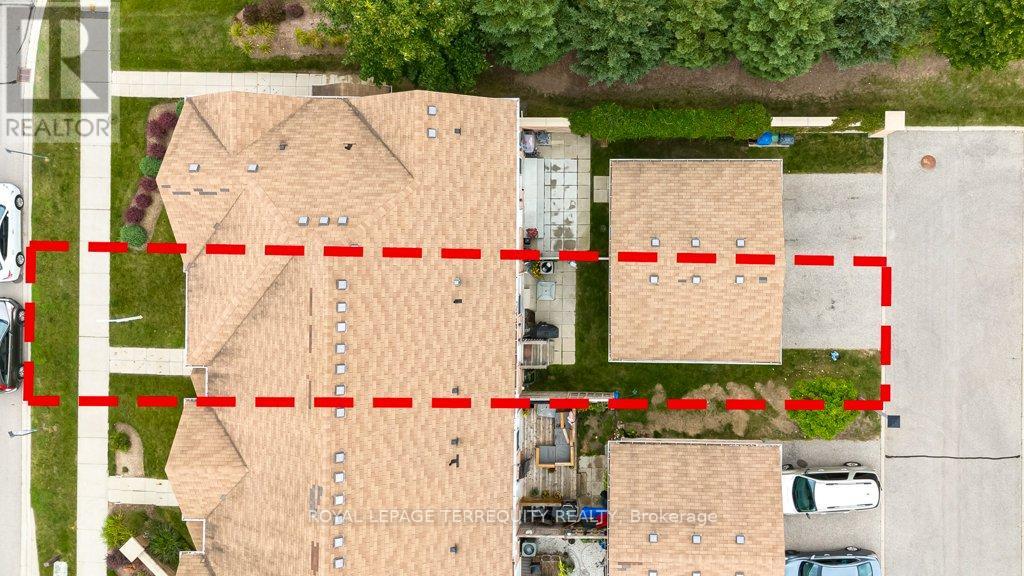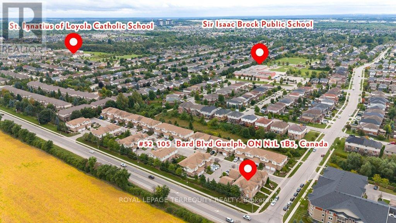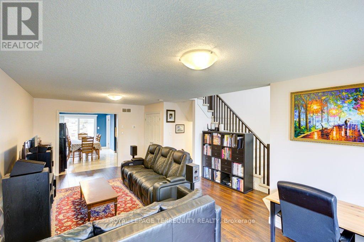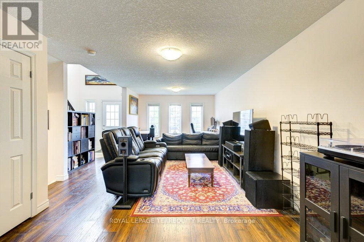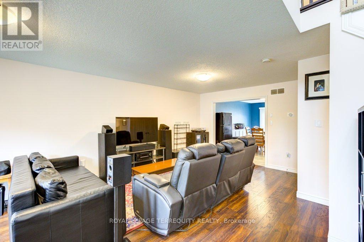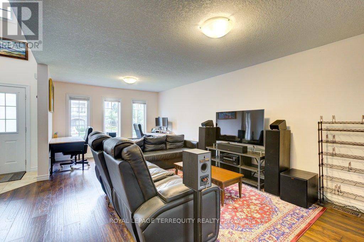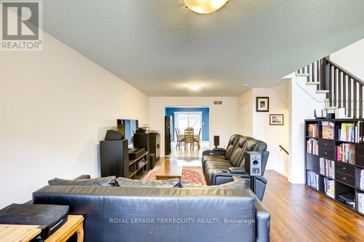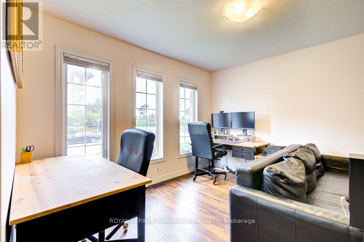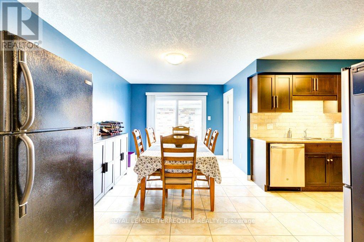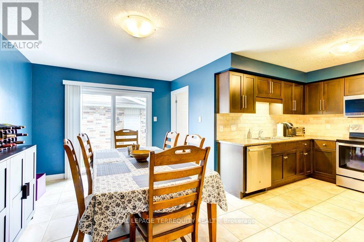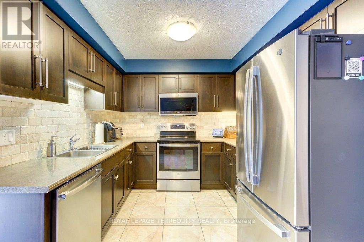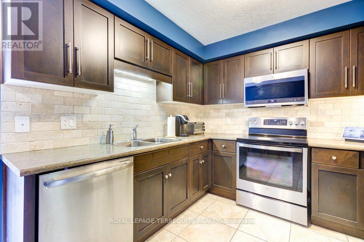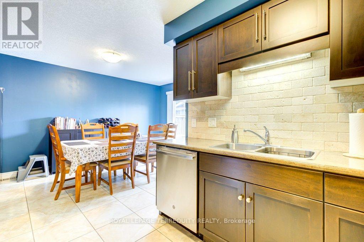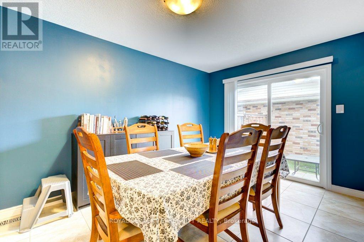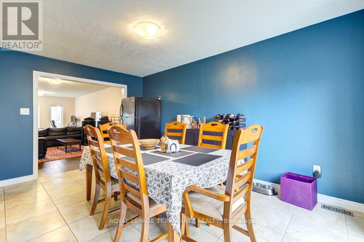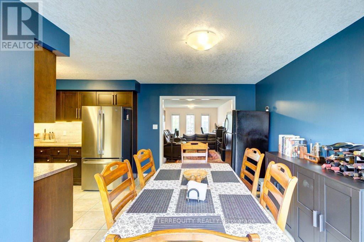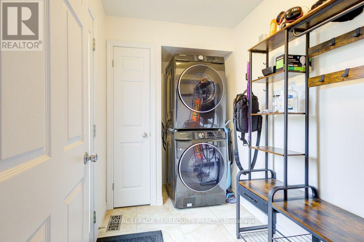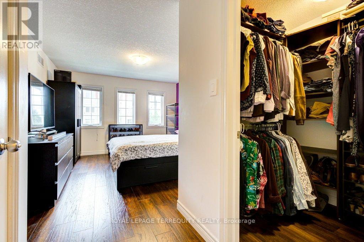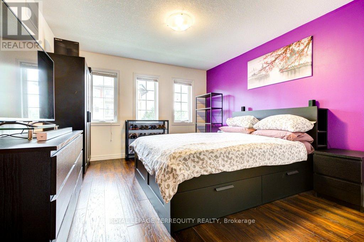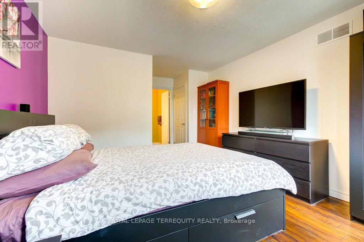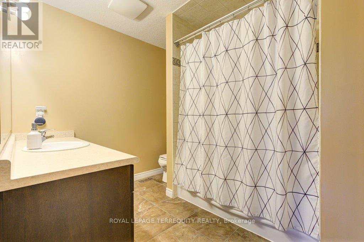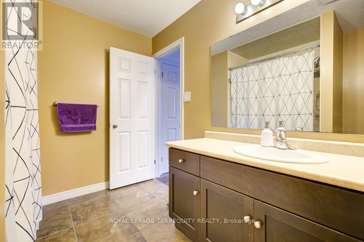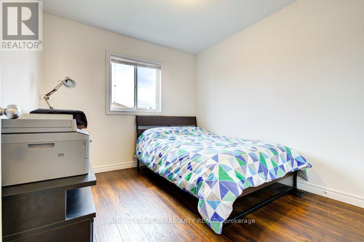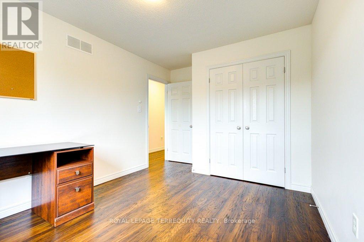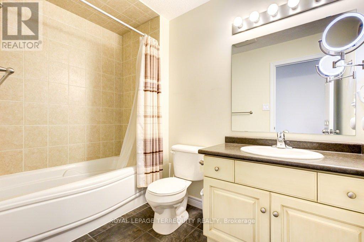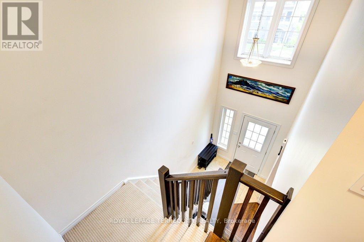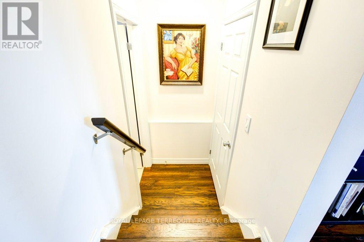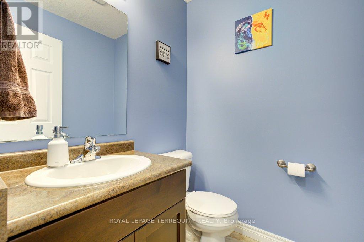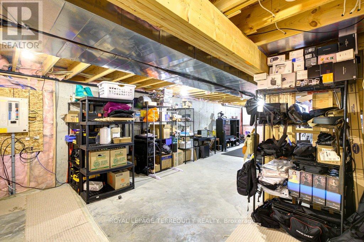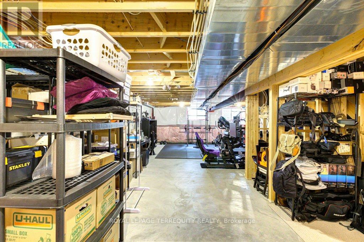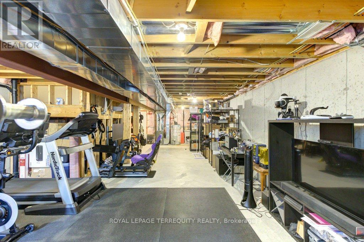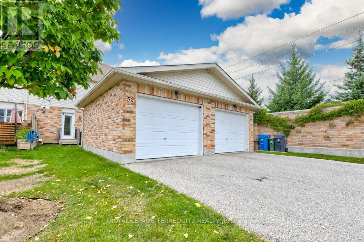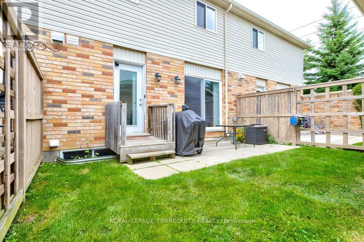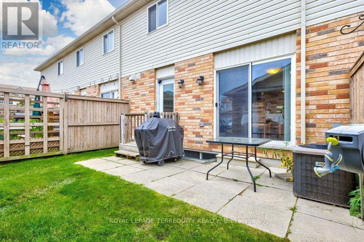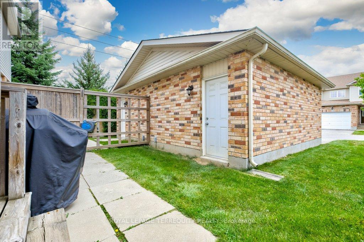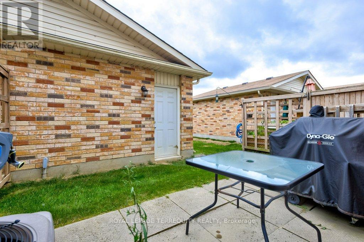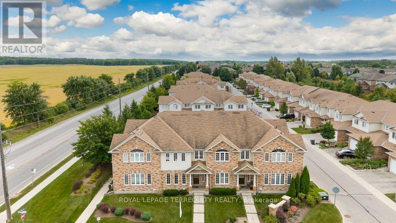52 - 105 Bard Boulevard Guelph, Ontario N1L 0E2
$3,100 Monthly
Gorgeous 3 Bed, 2.5 Bath Townhome (Whole House) Conveniently Situated In The Lovely Community Of Pine Ridge On The South End Of Guelph. Entrance With High Ceiling, Hardwood Flooring On Main & Second, An Oversized Living Room With Lots Of Natural Sunlight, Large Kitchen With Stainless Steel Appliances And A Very Spacious Dining Area (Perfect For Entertaining) With a Walk Out To A Private Yard & Detached Garage. Laundry Is Conveniently Located On The Main Floor. Second Floor Has 3 Very Spacious Bedrooms, Primary Includes A 4 Piece Ensuite & Walk In Closet.. The Lower Level Is Unfinished With Large Windows, Lots Of Light & Cold Room For Additional Storage. (id:60365)
Property Details
| MLS® Number | X12493596 |
| Property Type | Single Family |
| Community Name | Pineridge/Westminster Woods |
| AmenitiesNearBy | Hospital, Park, Place Of Worship, Public Transit |
| CommunityFeatures | Pets Allowed With Restrictions, Community Centre |
| EquipmentType | Water Heater |
| Features | Carpet Free |
| ParkingSpaceTotal | 2 |
| RentalEquipmentType | Water Heater |
Building
| BathroomTotal | 3 |
| BedroomsAboveGround | 3 |
| BedroomsTotal | 3 |
| Age | 11 To 15 Years |
| Appliances | Garage Door Opener Remote(s), Water Heater, Water Softener, Dryer, Garage Door Opener, Stove, Washer, Window Coverings, Refrigerator |
| BasementDevelopment | Unfinished |
| BasementType | N/a (unfinished) |
| CoolingType | Central Air Conditioning |
| ExteriorFinish | Brick |
| FlooringType | Hardwood, Ceramic, Concrete |
| HalfBathTotal | 1 |
| HeatingFuel | Natural Gas |
| HeatingType | Forced Air |
| StoriesTotal | 2 |
| SizeInterior | 1400 - 1599 Sqft |
| Type | Row / Townhouse |
Parking
| Detached Garage | |
| Garage |
Land
| Acreage | No |
| LandAmenities | Hospital, Park, Place Of Worship, Public Transit |
Rooms
| Level | Type | Length | Width | Dimensions |
|---|---|---|---|---|
| Second Level | Primary Bedroom | 3.77 m | 5.76 m | 3.77 m x 5.76 m |
| Second Level | Bedroom 2 | 2.96 m | 3.05 m | 2.96 m x 3.05 m |
| Second Level | Bedroom 3 | 3.11 m | 5.18 m | 3.11 m x 5.18 m |
| Main Level | Living Room | 3.9 m | 7.46 m | 3.9 m x 7.46 m |
| Main Level | Kitchen | 2.96 m | 2.77 m | 2.96 m x 2.77 m |
| Main Level | Dining Room | 3.2 m | 5.18 m | 3.2 m x 5.18 m |
| Main Level | Laundry Room | 2.83 m | 1.82 m | 2.83 m x 1.82 m |
Suzan Oster
Broker
55 Ontario St Unit A5a Ste B
Milton, Ontario L9T 2M3

